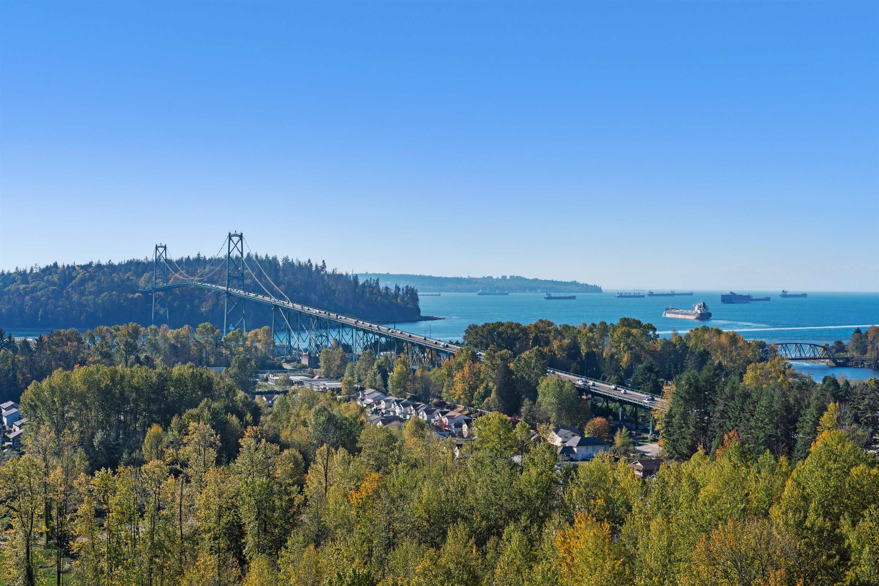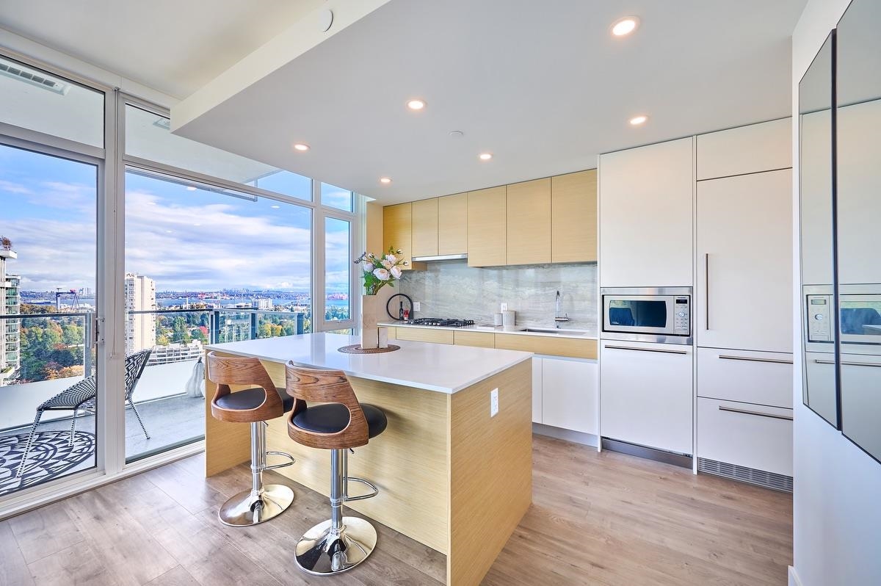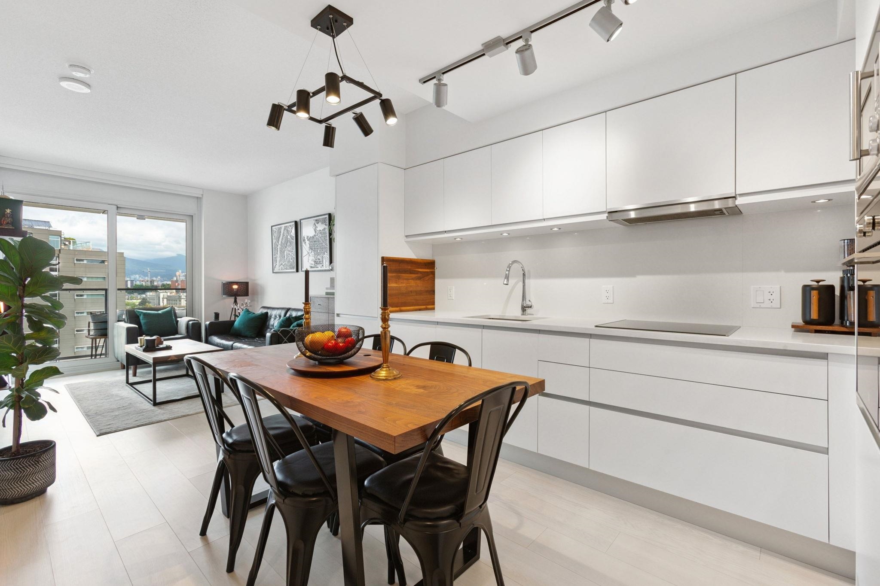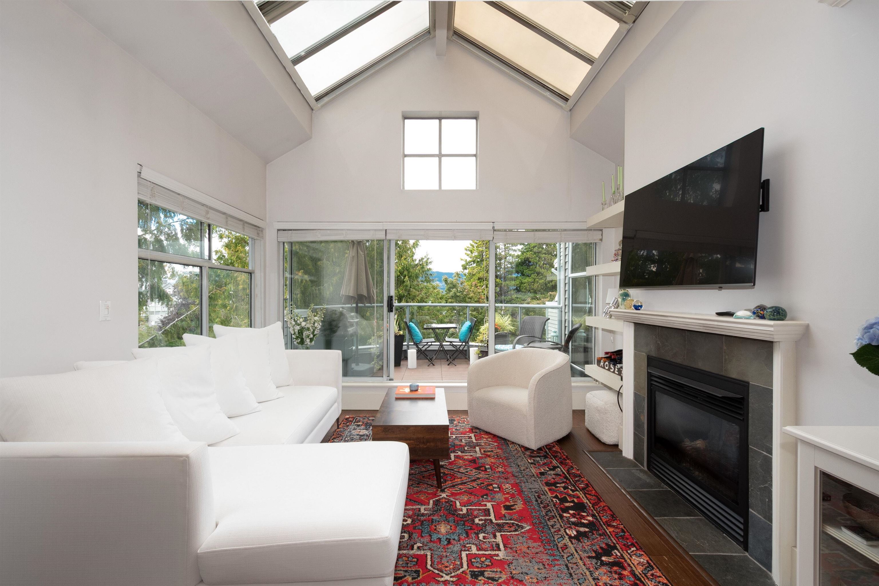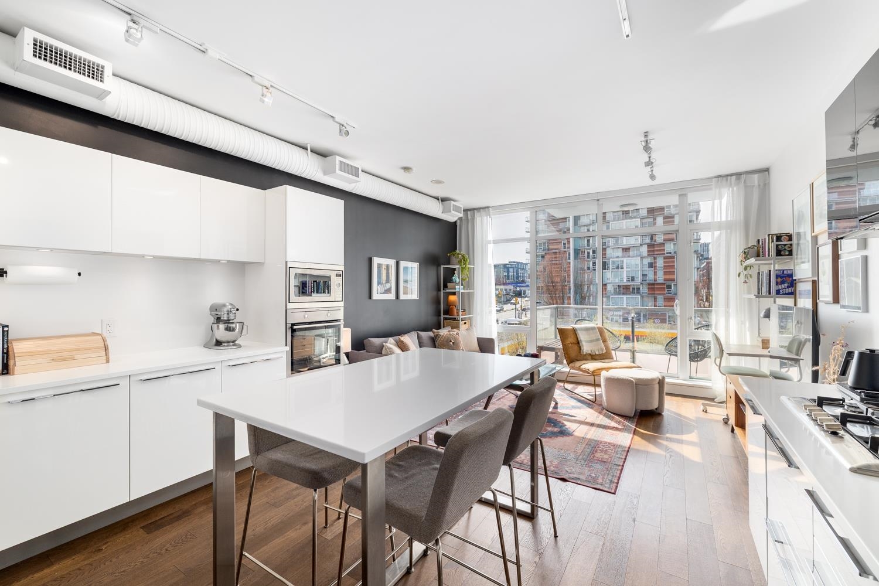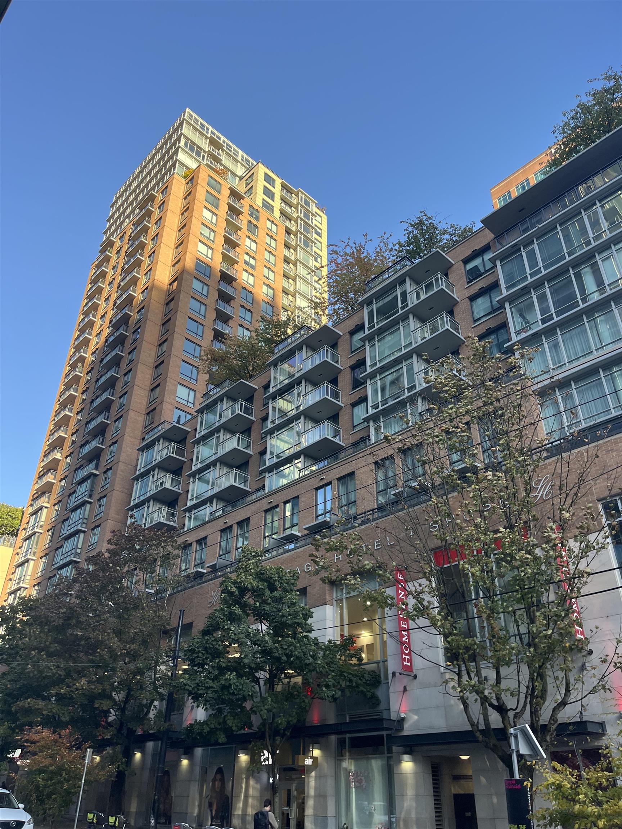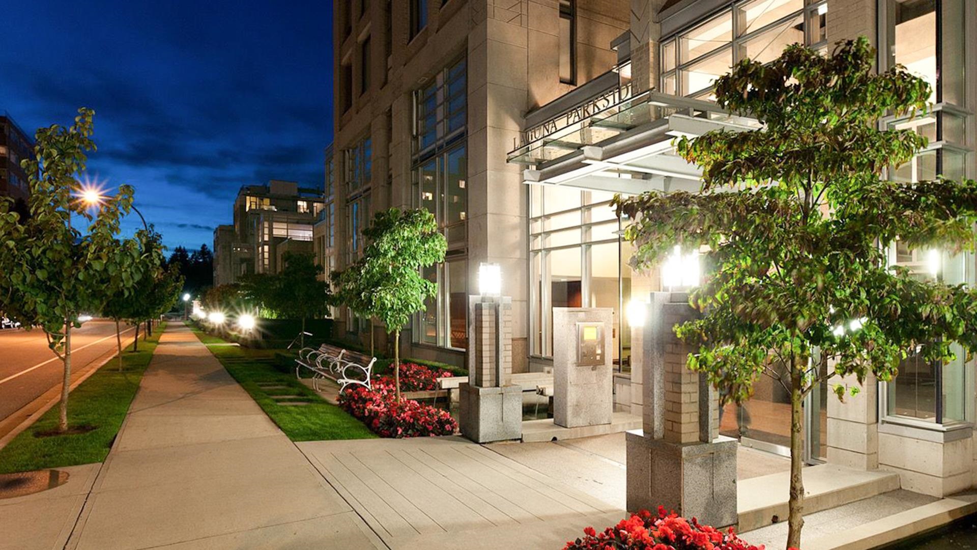
1925 Alberni Street #401
1925 Alberni Street #401
Highlights
Description
- Home value ($/Sqft)$1,099/Sqft
- Time on Houseful
- Property typeResidential
- Neighbourhood
- CommunityShopping Nearby
- Median school Score
- Year built2007
- Mortgage payment
LAGUNA PARK living at this Exceptional Value is NOT TO BE MISSED! World Class magnificent residences just steps to the Lost Lagoon, Stanley Park, Seawall to Coal Harbor and Downtown Vancouver. A short scenic drive to the North Shore across the Lions Gate Bridge. RESORT-LIKE living yet close to tourist attractions, hotels, shops and restaurants. Enjoy this large elegant 2 bedroom + den suite with owners' upgraded custom doors, baseboards, new carpeting and beautiful tiling in the expansive master bedroom with walk-in closet. Chef's kitchen with Sub-zero fridge and Thermador s/s appliances. Floor to ceiling windows to view of the Lost Lagoon, trees, mountains and a seasonal view of Stanley Park Marina. Concierge services, grand lounges, gym, pool, play area, meeting rooms are added features.
Home overview
- Heat source Forced air, radiant
- Sewer/ septic Public sewer, sanitary sewer, storm sewer
- # total stories 23.0
- Construction materials
- Foundation
- # parking spaces 2
- Parking desc
- # full baths 2
- # total bathrooms 2.0
- # of above grade bedrooms
- Appliances Washer/dryer, dishwasher, refrigerator, stove, microwave
- Community Shopping nearby
- Area Bc
- Subdivision
- View Yes
- Water source Public
- Zoning description Rm-6
- Building size 1272.0
- Mls® # R3037605
- Property sub type Apartment
- Status Active
- Virtual tour
- Tax year 2024
- Bedroom 3.861m X 4.343m
Level: Main - Living room 5.461m X 4.013m
Level: Main - Dining room 4.699m X 3.251m
Level: Main - Foyer 2.134m X 1.93m
Level: Main - Den 2.54m X 1.397m
Level: Main - Primary bedroom 4.826m X 3.429m
Level: Main - Walk-in closet 1.448m X 1.93m
Level: Main - Kitchen 2.667m X 2.921m
Level: Main
- Listing type identifier Idx

$-3,728
/ Month

