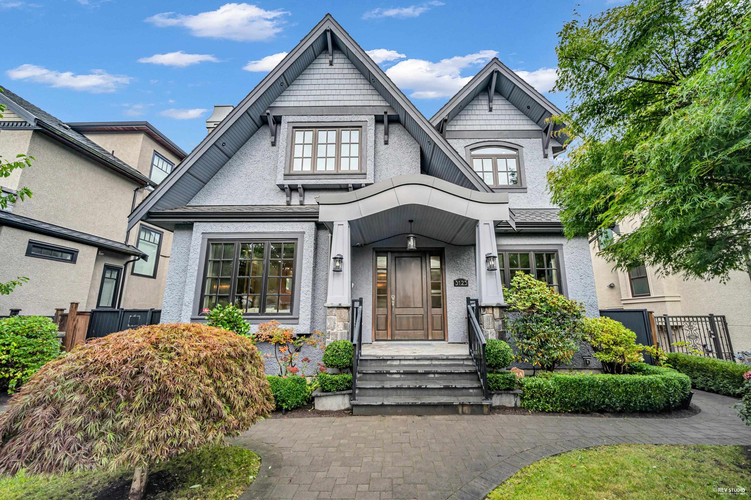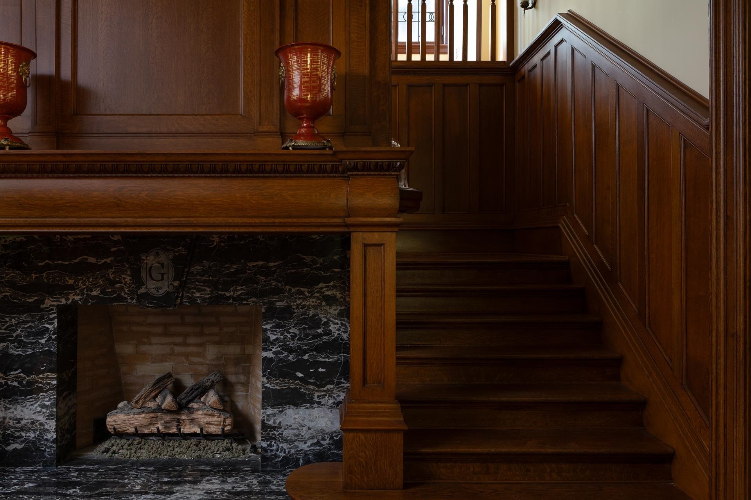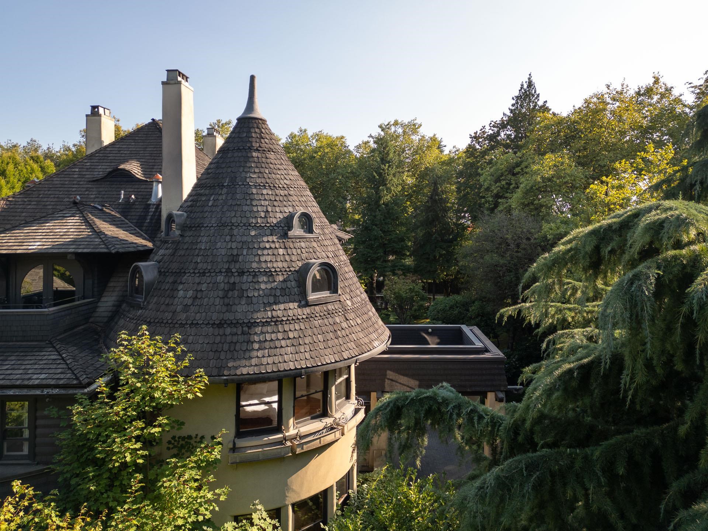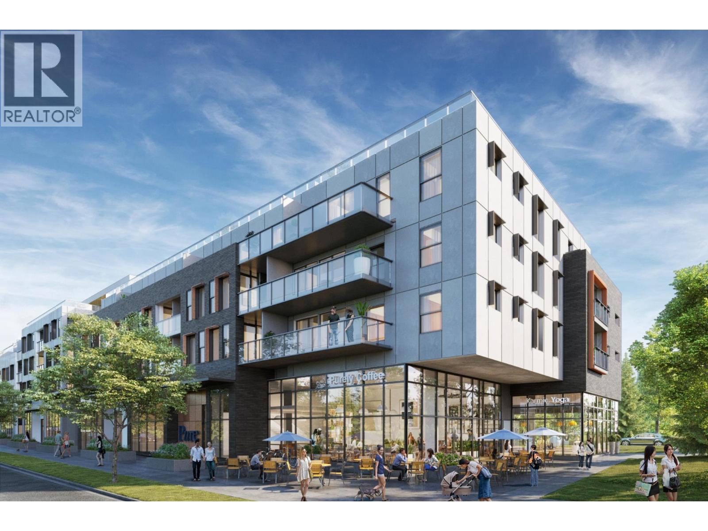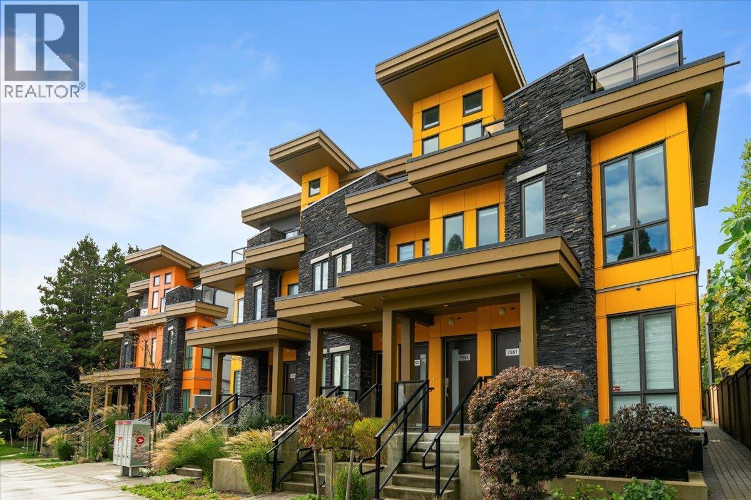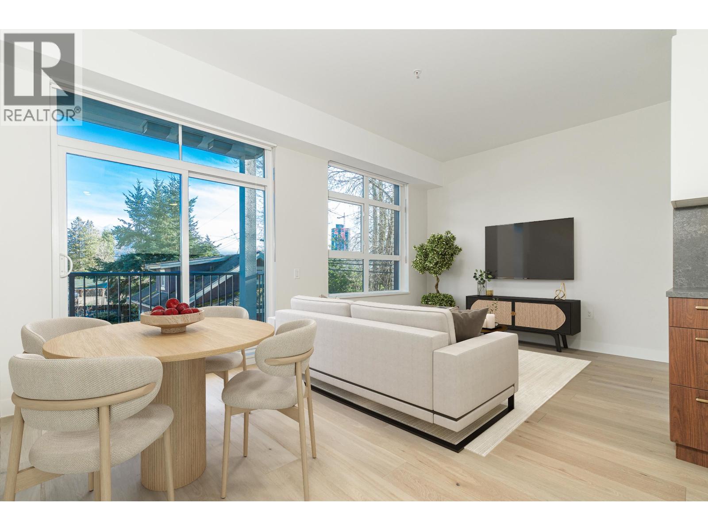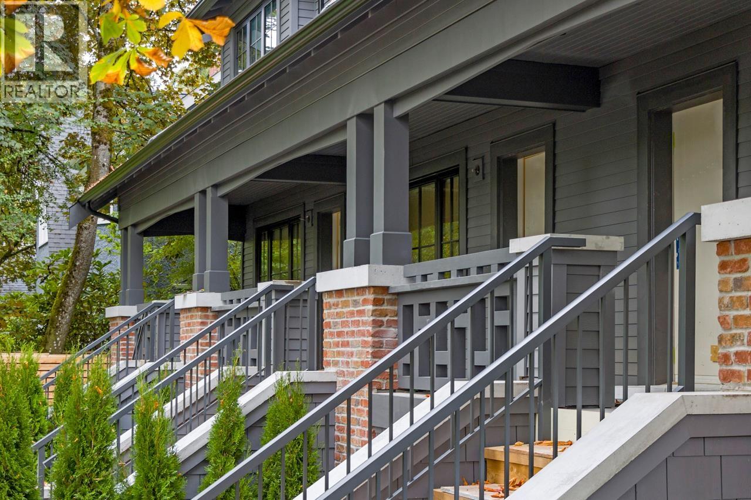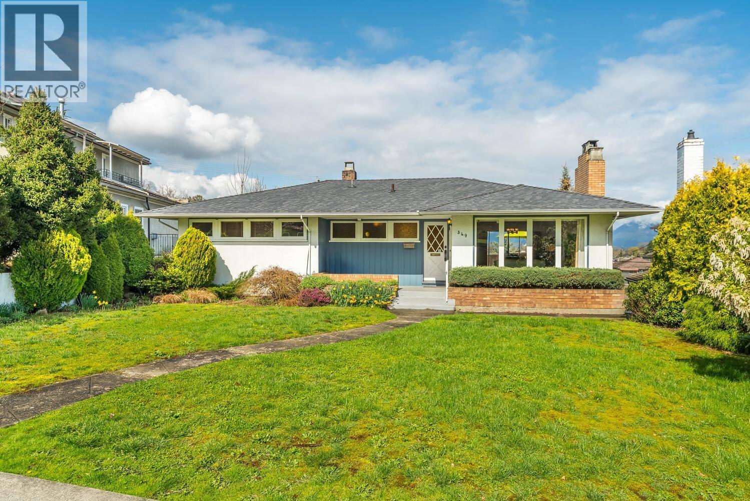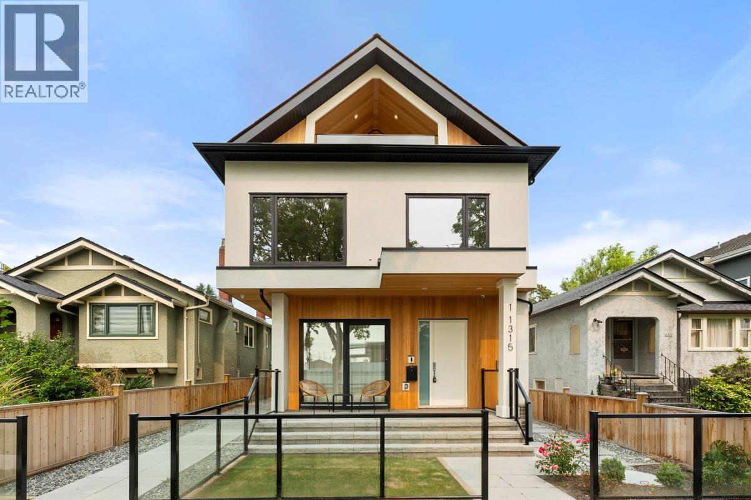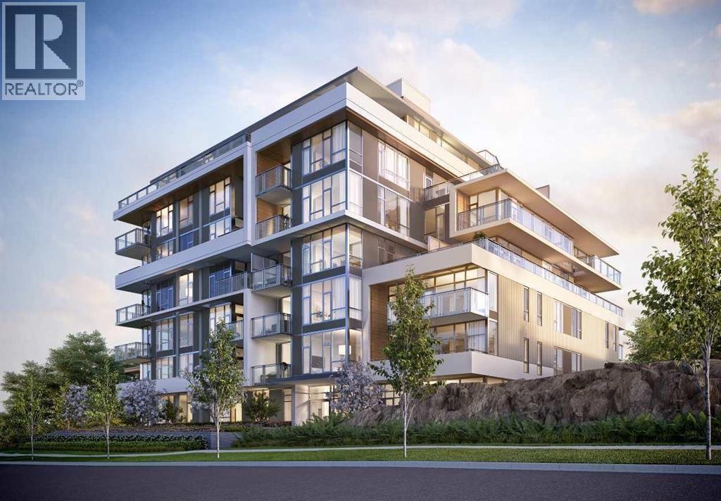- Houseful
- BC
- Vancouver
- Arbutus Ridge
- 1926 Aspen Avenue
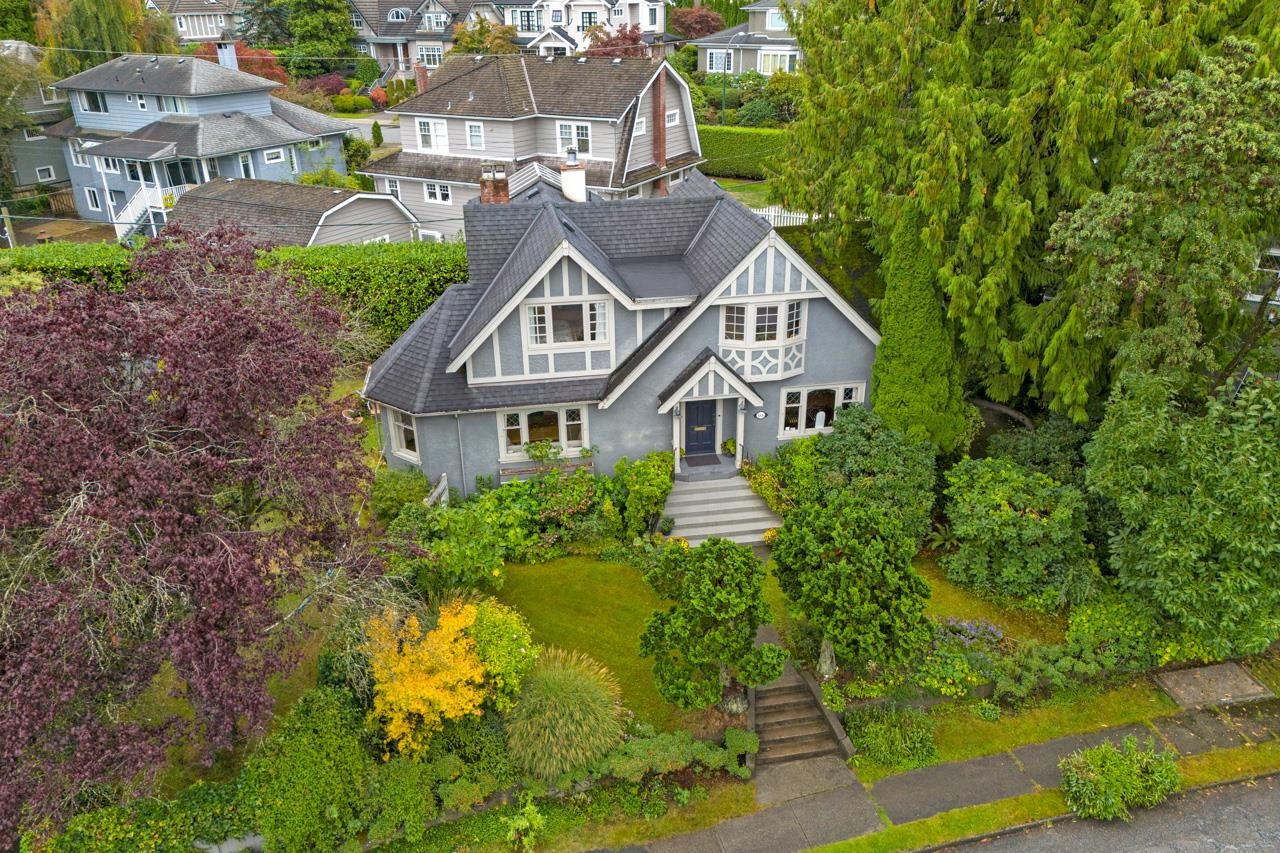
Highlights
Description
- Home value ($/Sqft)$1,042/Sqft
- Time on Houseful
- Property typeResidential
- Neighbourhood
- Median school Score
- Year built1928
- Mortgage payment
Gracious family home situated on a private secluded large lot in Quilchena. Main floor features x-hall living /dining room highlighted by beautiful leaded glass windows that add timeless charm, a bright spacious kitchen opening onto a pretty south deck & patio, 4 pce bathroom room & family room (could be 4th br). Deck & side yard off family room with mature garden. Upstairs is a large master bedroom and ensuite as well as two more bedrooms & a bathroom. Basement offers abundant storage. Just steps to great schools, parks, Arbutus Greenway, transit & local shops. Move right in, rent, renovate or explore the development potential with the R1-1 zoning. This property offers outstanding flexibility. Call today to book your private viewing. BY APPOINTMENT SHOWING Sat, Oct 4, 1-3/BY APPOINTMENT.
Home overview
- Heat source Hot water, mixed
- Construction materials
- Foundation
- Roof
- Fencing Fenced
- # parking spaces 2
- Parking desc
- # full baths 3
- # total bathrooms 3.0
- # of above grade bedrooms
- Appliances Washer/dryer, dishwasher, disposal, refrigerator, stove, microwave
- Area Bc
- Water source Public
- Zoning description R1-1
- Lot dimensions 8051.0
- Lot size (acres) 0.18
- Basement information Full
- Building size 3260.0
- Mls® # R3053979
- Property sub type Single family residence
- Status Active
- Virtual tour
- Tax year 2025
- Bedroom 2.692m X 4.039m
Level: Above - Primary bedroom 6.02m X 3.683m
Level: Above - Bedroom 3.175m X 3.073m
Level: Above - Kitchen 3.175m X 4.801m
Level: Main - Foyer 2.997m X 1.905m
Level: Main - Family room 5.029m X 3.734m
Level: Main - Living room 4.14m X 7.366m
Level: Main - Mud room 2.184m X 1.778m
Level: Main - Eating area 2.184m X 4.648m
Level: Main - Dining room 3.505m X 4.242m
Level: Main
- Listing type identifier Idx

$-9,061
/ Month

