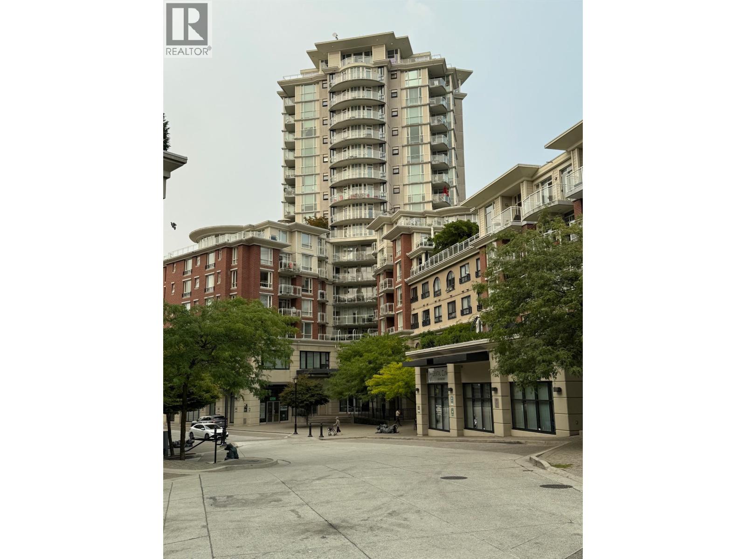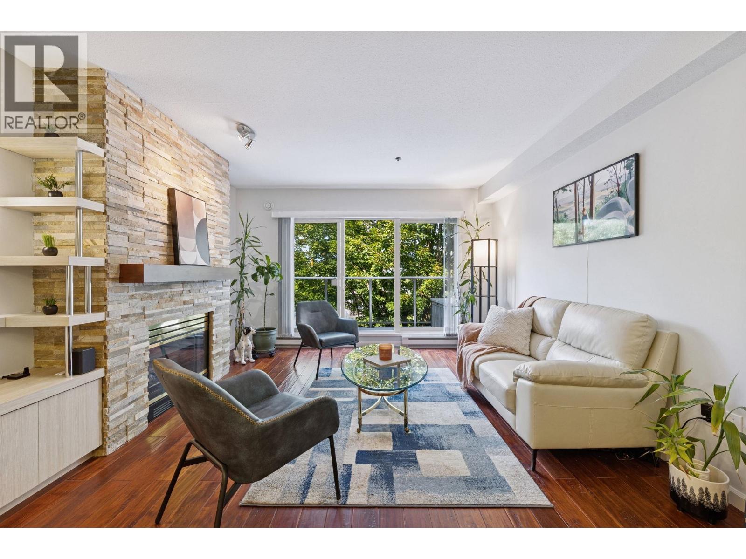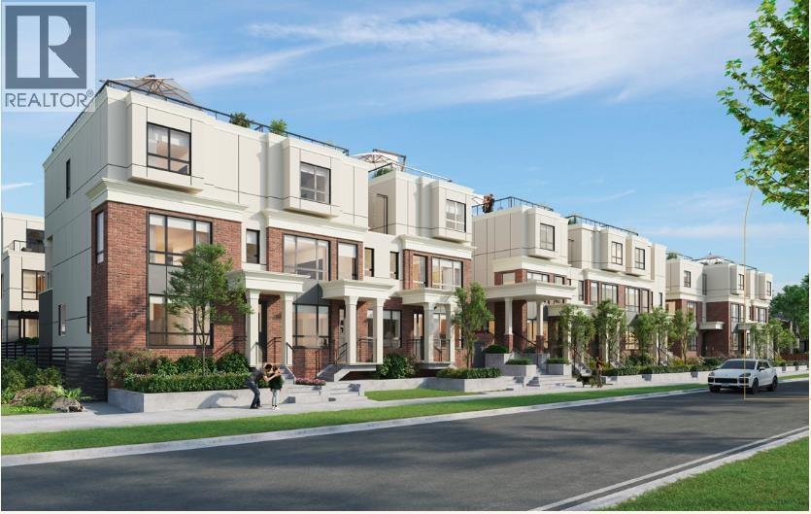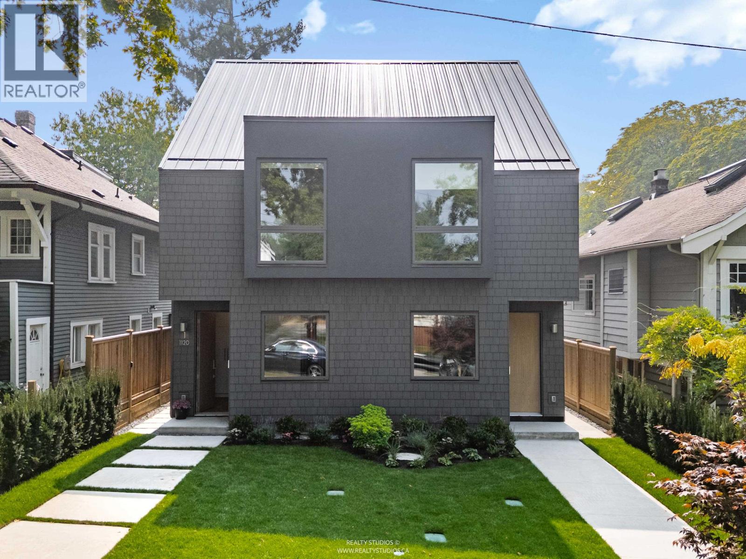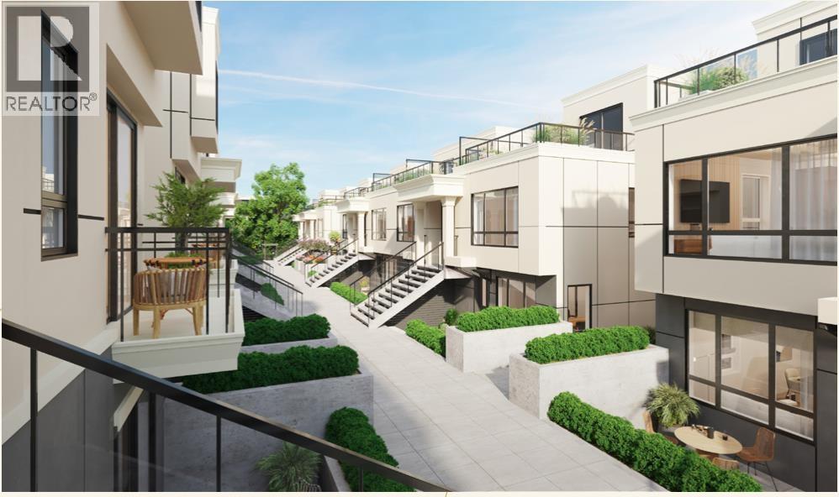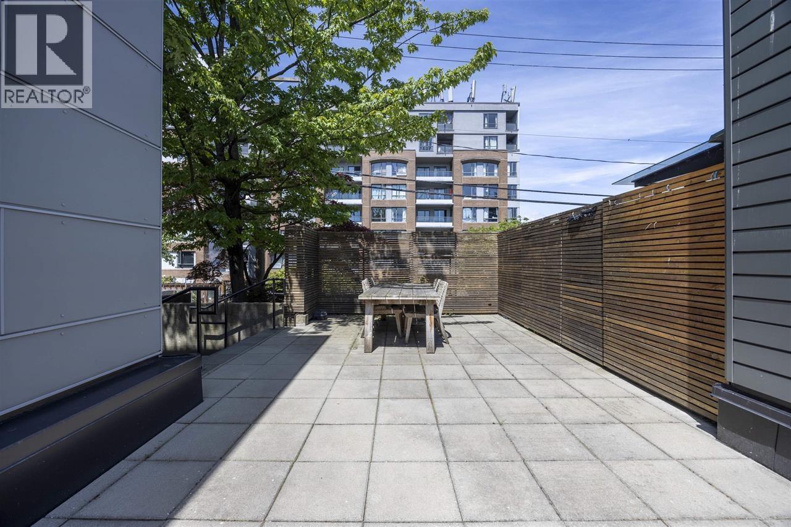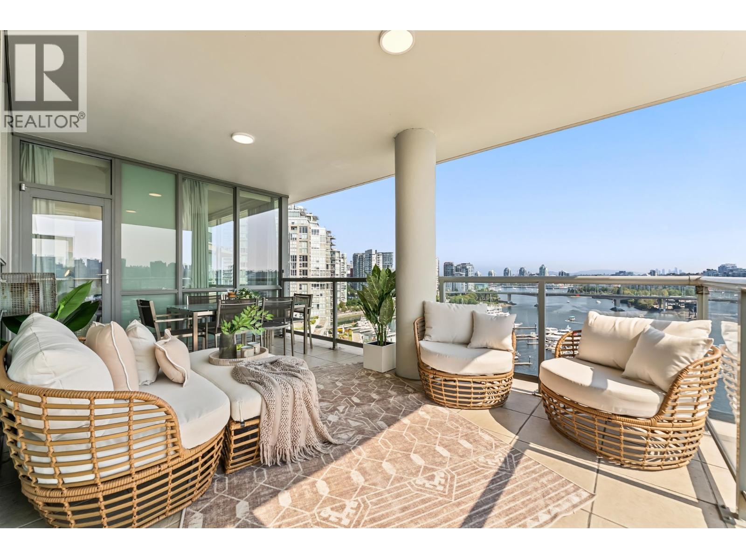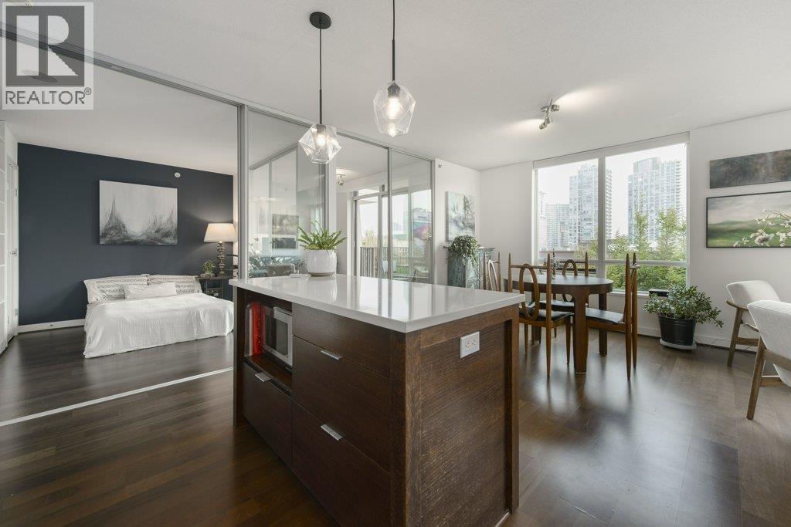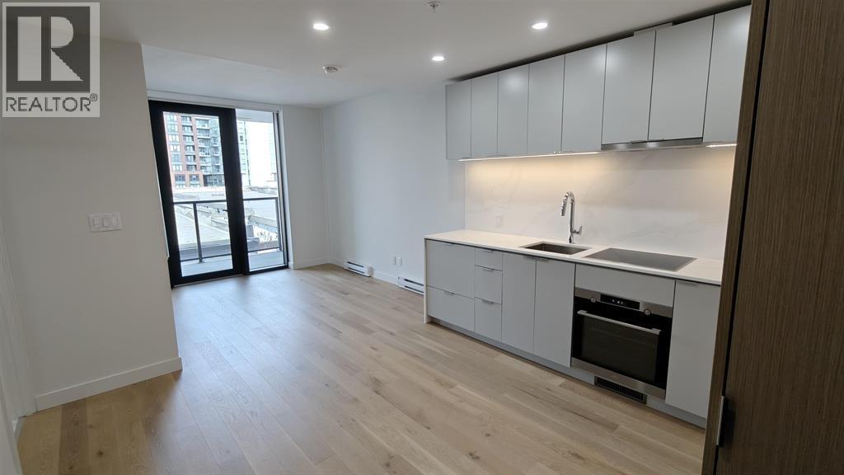- Houseful
- BC
- Vancouver
- Riley Park
- 196 West 18th Avenue
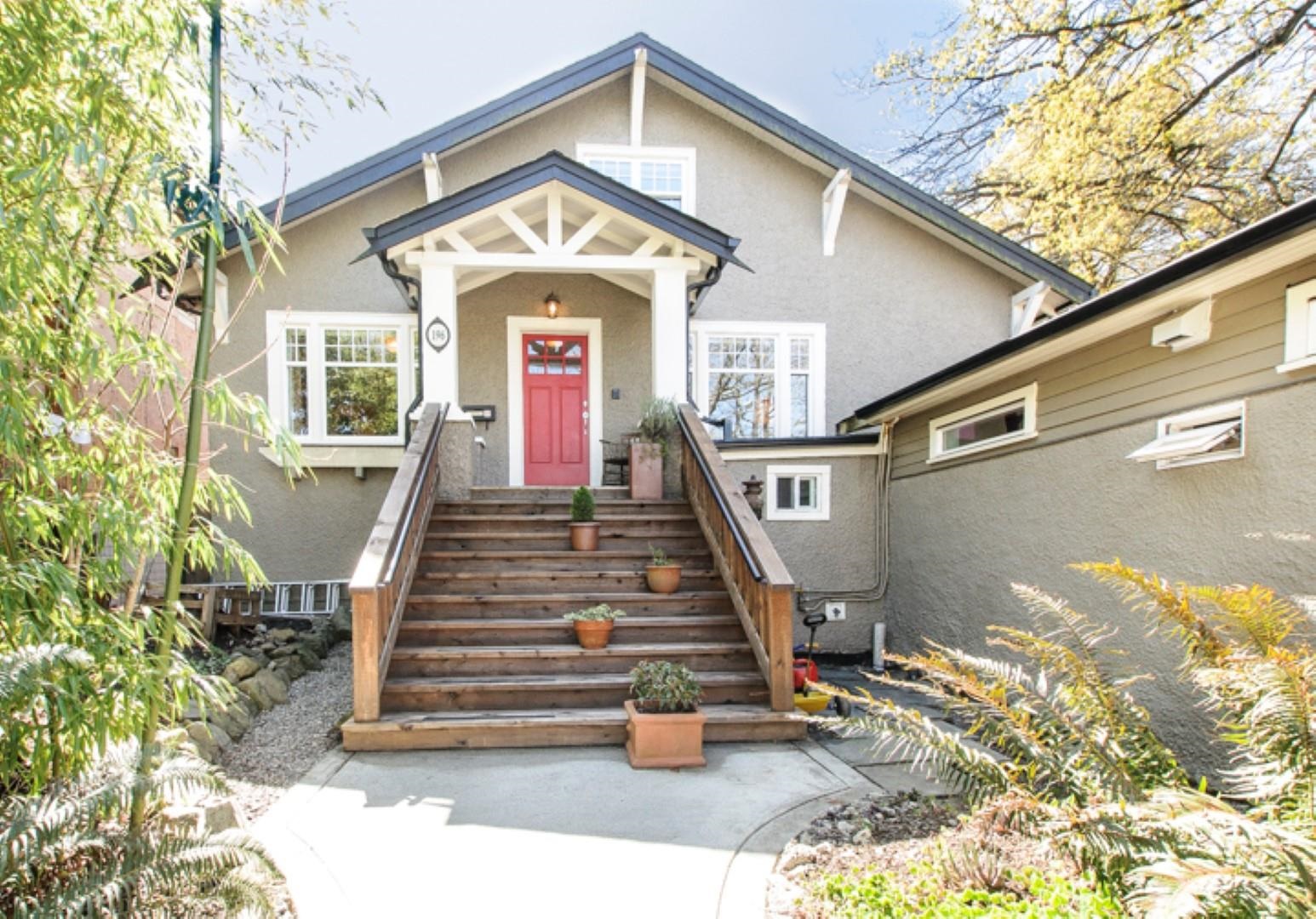
Highlights
Description
- Home value ($/Sqft)$948/Sqft
- Time on Houseful
- Property typeResidential
- Neighbourhood
- CommunityRestaurant, Shopping Nearby
- Median school Score
- Year built1940
- Mortgage payment
The Iconic Mighty Oak House. The only property of its kind in all of Cambie! Extra wide southern corner lot in one of the most sought after locations in the entire city. Beautifully finished store front all rebuilt in 2012. The main house boasts 4 bedrooms, 3 bathrooms and generous kitchen, family, living space. Totally separate 2 bedroom basement suite. Incredible garden and yard space in the back and even a garage converted to a fantastic yoga studio. Exciting, unique and exceptional property... have it all in the center of the city.
MLS®#R3040415 updated 1 day ago.
Houseful checked MLS® for data 1 day ago.
Home overview
Amenities / Utilities
- Heat source Electric
- Sewer/ septic Public sewer, sanitary sewer, storm sewer
Exterior
- Construction materials
- Foundation
- Roof
- Fencing Fenced
- Parking desc
Interior
- # full baths 3
- # half baths 3
- # total bathrooms 6.0
- # of above grade bedrooms
- Appliances Washer/dryer, dishwasher, refrigerator, stove
Location
- Community Restaurant, shopping nearby
- Area Bc
- Water source Public
- Zoning description R1-1
Lot/ Land Details
- Lot dimensions 5636.4
Overview
- Lot size (acres) 0.13
- Basement information Finished
- Building size 4218.0
- Mls® # R3040415
- Property sub type Single family residence
- Status Active
- Tax year 2025
Rooms Information
metric
- Living room 8.763m X 3.15m
- Dining room 3.023m X 3.175m
- Storage 1.448m X 2.972m
- Kitchen 4.166m X 1.753m
- Flex room 1.448m X 5.385m
- Pantry 1.372m X 1.219m
- Bedroom 3.15m X 3.023m
- Bedroom 3.251m X 3.099m
- Laundry 1.473m X 5.207m
- Bedroom 3.073m X 4.267m
Level: Above - Bedroom 3.175m X 4.572m
Level: Above - Workshop 5.817m X 5.817m
Level: Main - Primary bedroom 3.81m X 3.353m
Level: Main - Dining room 4.877m X 2.362m
Level: Main - Living room 4.978m X 5.512m
Level: Main - Kitchen 3.048m X 4.775m
Level: Main - Family room 1.702m X 4.699m
Level: Main - Foyer 2.235m X 1.346m
Level: Main - Other 6.68m X 5.029m
Level: Main - Eating area 2.286m X 5.029m
Level: Main - Other 2.057m X 3.988m
Level: Main - Bedroom 4.547m X 3.175m
Level: Main
SOA_HOUSEKEEPING_ATTRS
- Listing type identifier Idx

Lock your rate with RBC pre-approval
Mortgage rate is for illustrative purposes only. Please check RBC.com/mortgages for the current mortgage rates
$-10,661
/ Month25 Years fixed, 20% down payment, % interest
$
$
$
%
$
%

Schedule a viewing
No obligation or purchase necessary, cancel at any time
Nearby Homes
Real estate & homes for sale nearby




