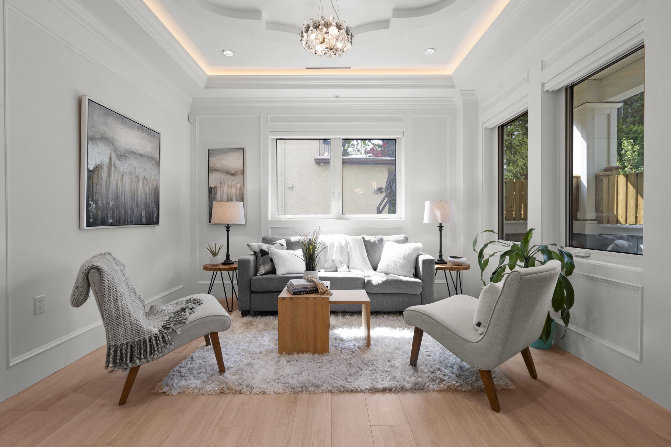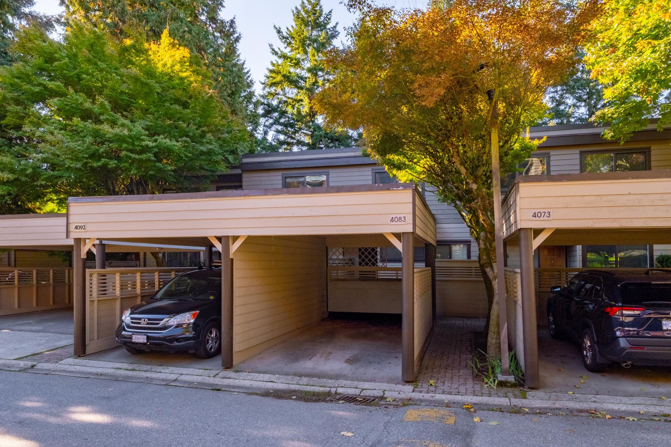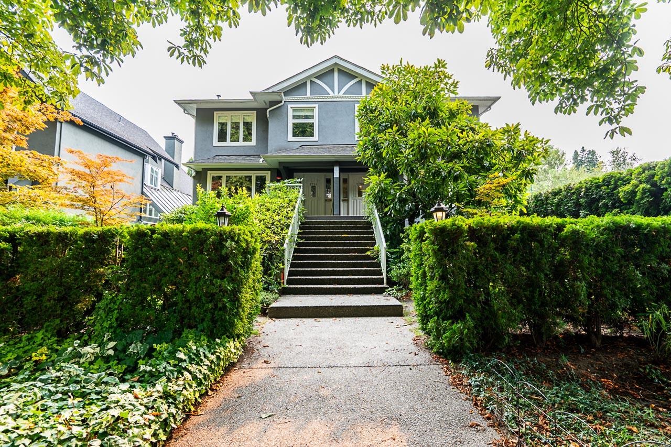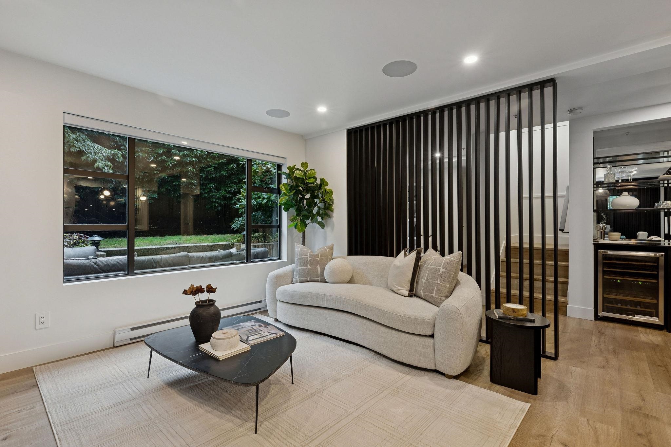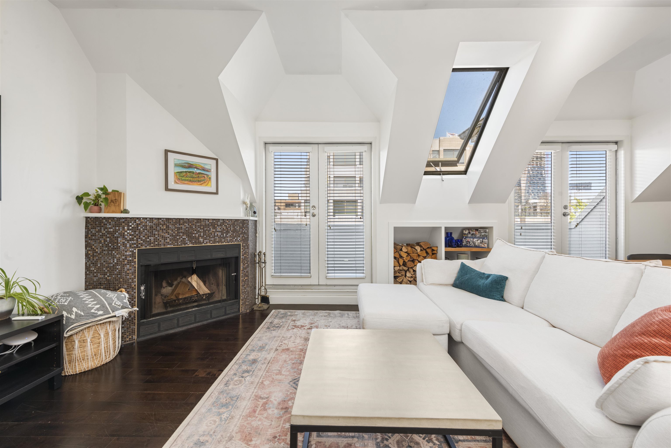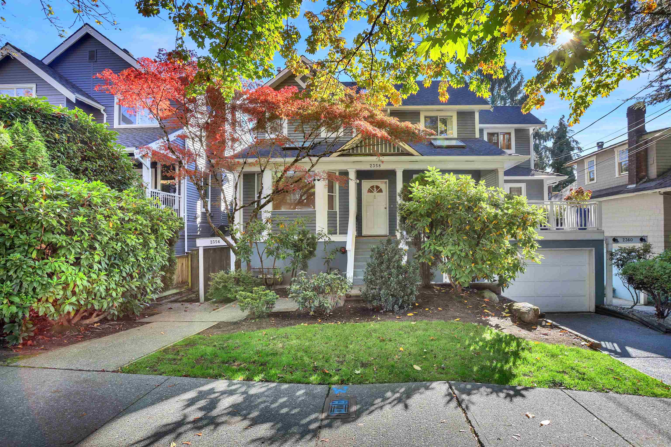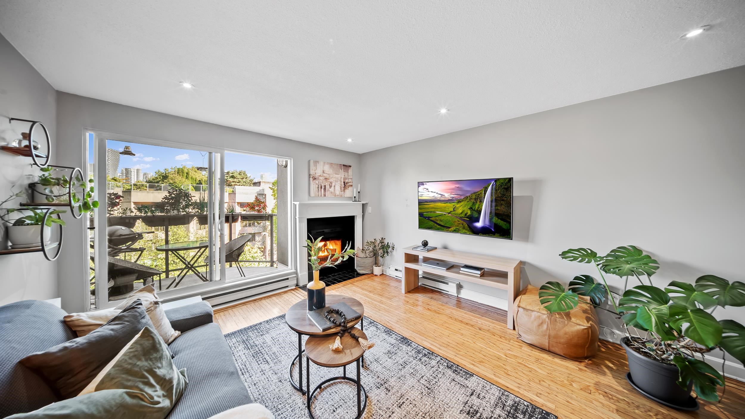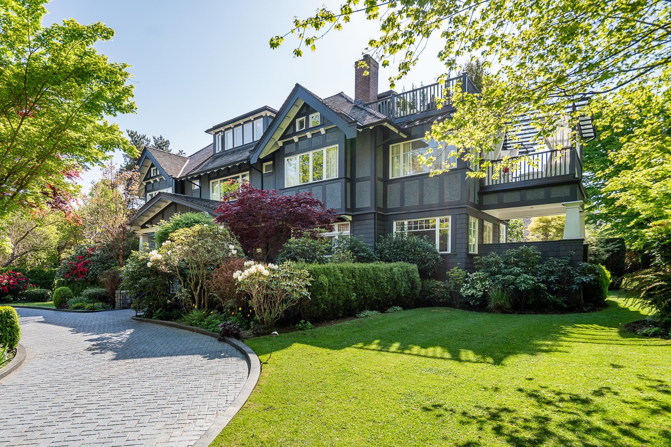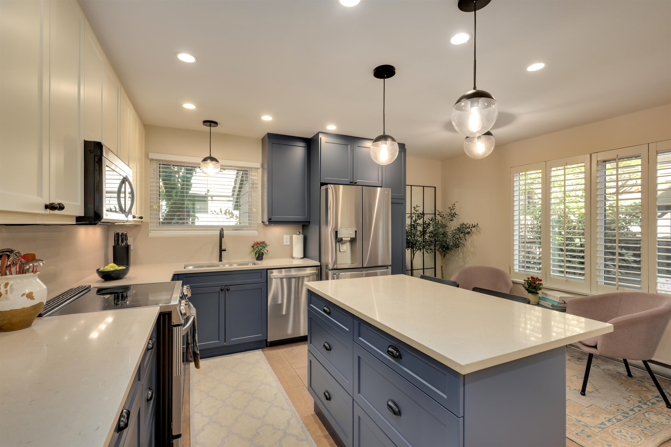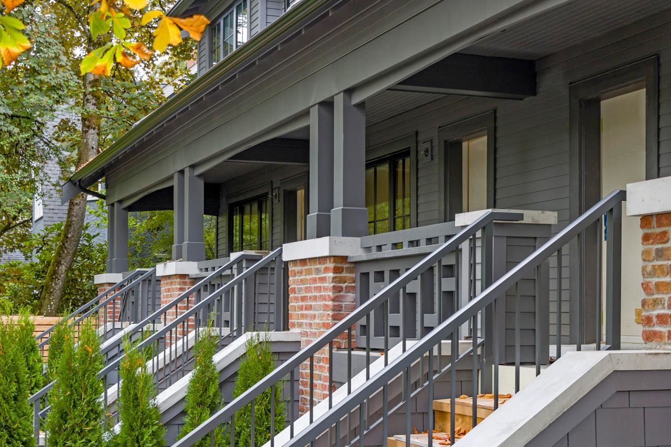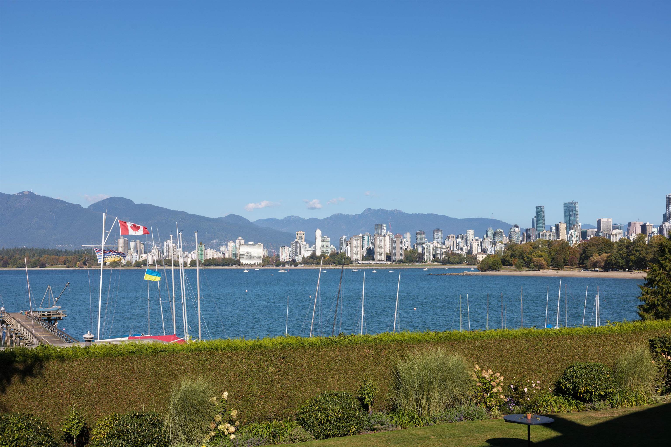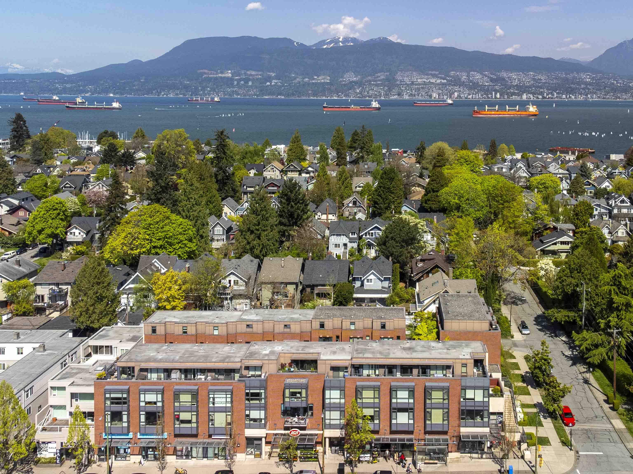
1961 Collingwood Street #215
1961 Collingwood Street #215
Highlights
Description
- Home value ($/Sqft)$996/Sqft
- Time on Houseful
- Property typeResidential
- Style3 storey
- Neighbourhood
- CommunityShopping Nearby
- Median school Score
- Year built2008
- Mortgage payment
Experience urban sophistication in this unique 3,593 sq. ft. concrete townhouse nestled North of 4th in a gated community. This exceptional residence offers three spacious bedrooms and three elegant bathrooms within a thoughtfully designed layout. Main floor features spacious principal rooms with chef’s kitchen boasting high-end appliances, and direct access the expansive the South terrace with dual gas hook ups and two separate North facing patios for seamless year round entertaining. The impressive primary suite occupies the entire top floor, featuring a luxurious spa-inspired bathroom and private sun deck—your personal sanctuary above the city. This premium property sits in a coveted neighborhood just minutes from, Camosun Park, Kitsilano Secondary School, and UBC. 4 parking included.
Home overview
- Heat source Baseboard, electric
- Sewer/ septic Public sewer, sanitary sewer
- Construction materials
- Foundation
- Roof
- # parking spaces 4
- Parking desc
- # full baths 3
- # half baths 2
- # total bathrooms 5.0
- # of above grade bedrooms
- Appliances Washer/dryer, dishwasher, refrigerator, stove
- Community Shopping nearby
- Area Bc
- View Yes
- Water source Public
- Zoning description C-2
- Basement information None
- Building size 3593.0
- Mls® # R3047165
- Property sub type Townhouse
- Status Active
- Virtual tour
- Tax year 2024
- Primary bedroom 4.877m X 5.74m
- Bedroom 3.023m X 3.175m
Level: Above - Laundry 1.956m X 4.318m
Level: Above - Recreation room 4.191m X 5.893m
Level: Above - Den 2.515m X 5.918m
Level: Above - Bedroom 2.642m X 3.581m
Level: Above - Dining room 4.166m X 5.944m
Level: Main - Family room 3.861m X 5.613m
Level: Main - Kitchen 3.81m X 4.14m
Level: Main - Living room 3.734m X 5.69m
Level: Main
- Listing type identifier Idx

$-9,547
/ Month

