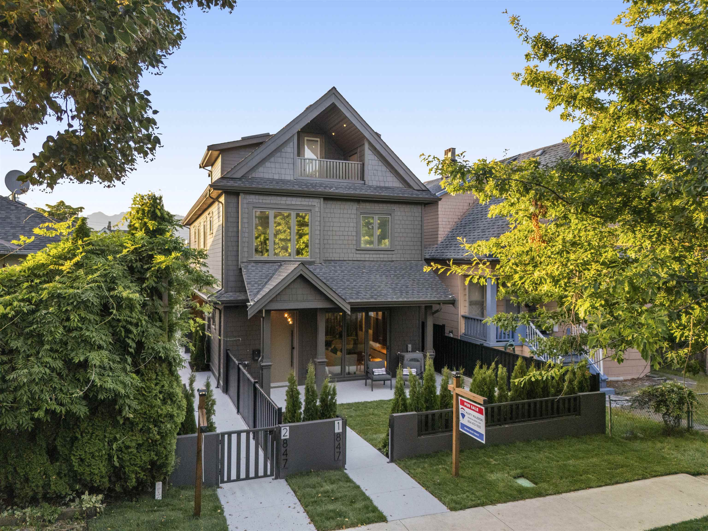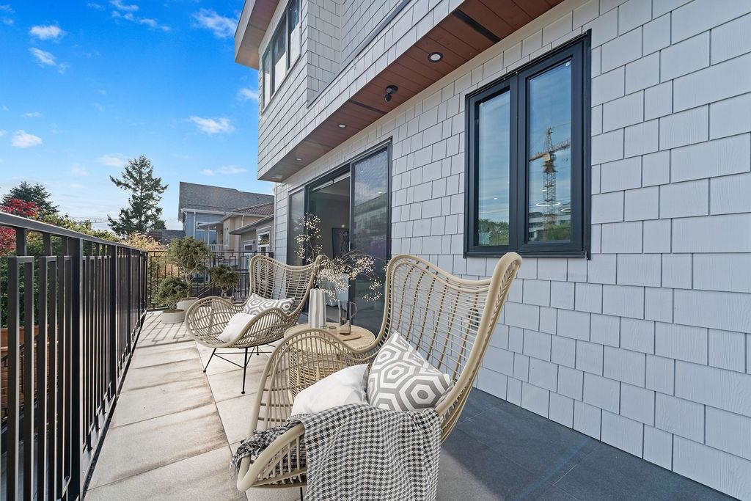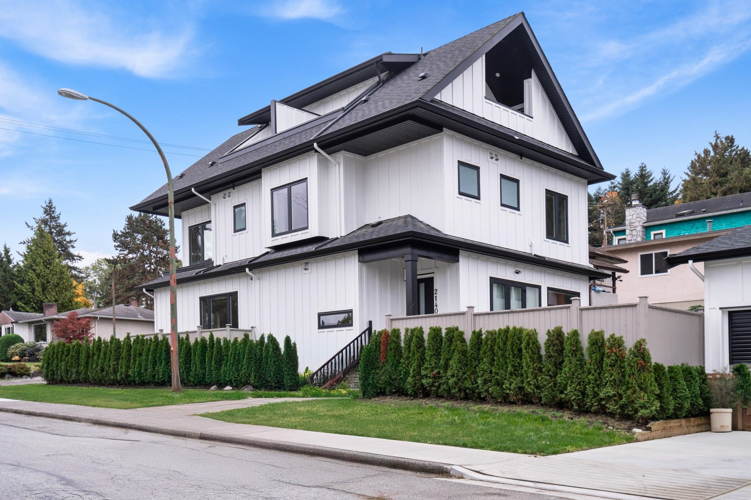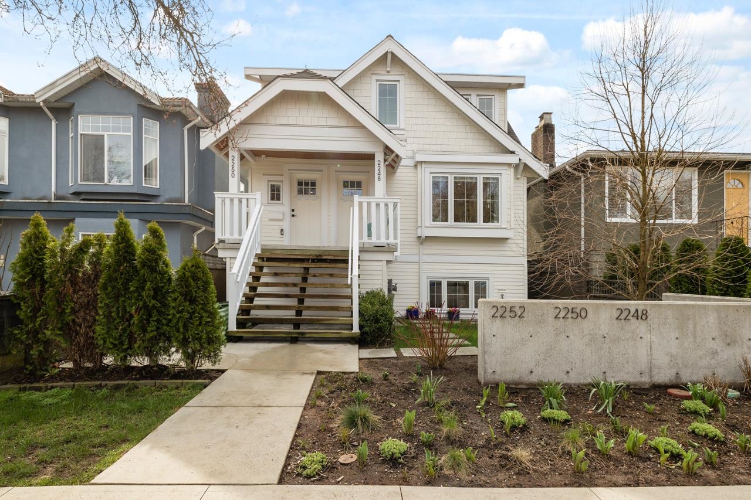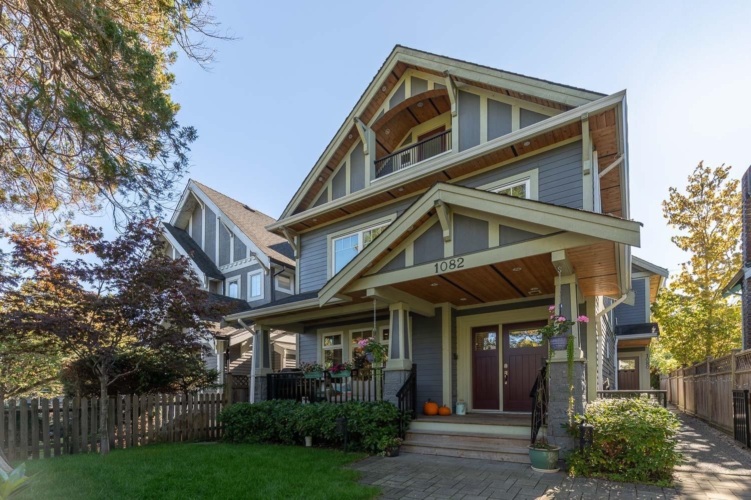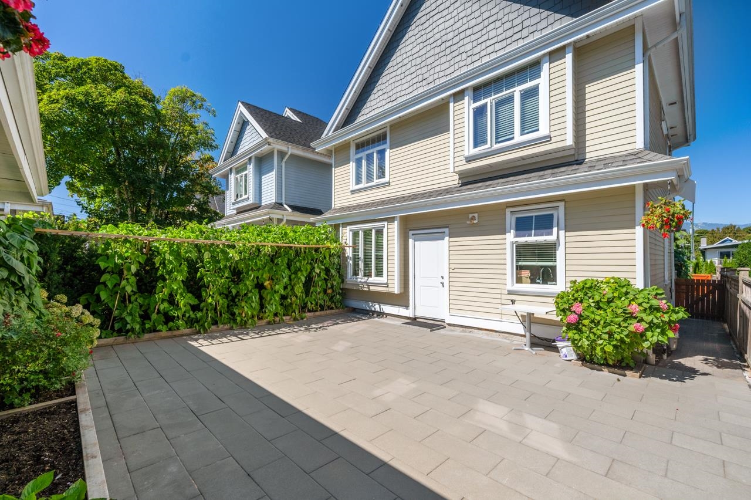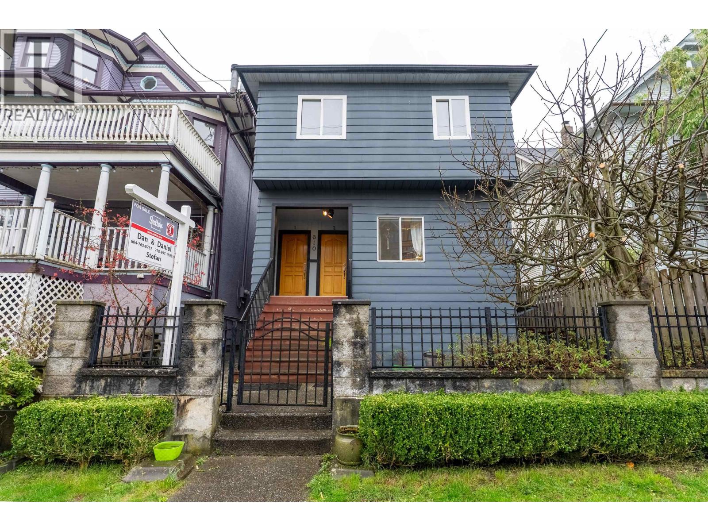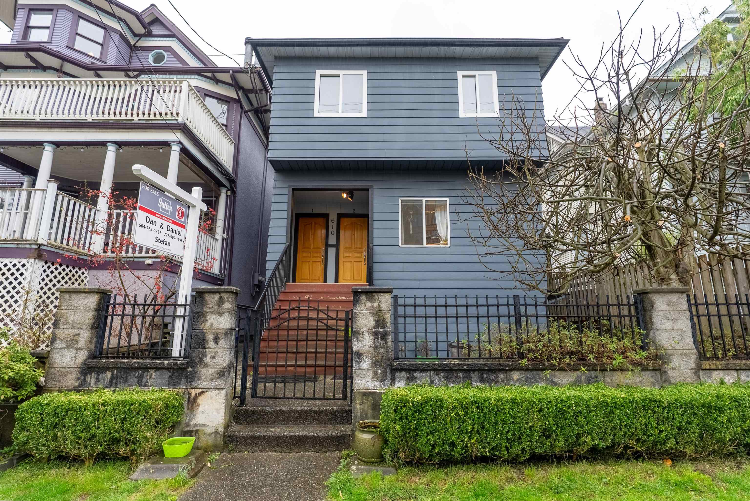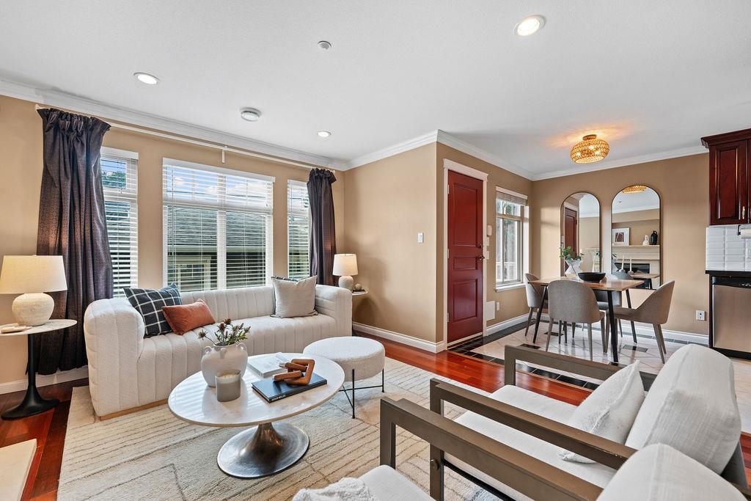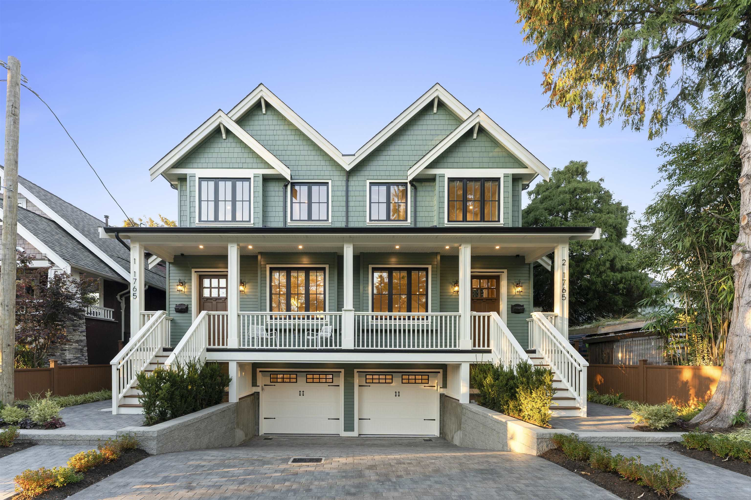Select your Favourite features
- Houseful
- BC
- Vancouver
- Grandview - Woodland
- 1967 Napier Street
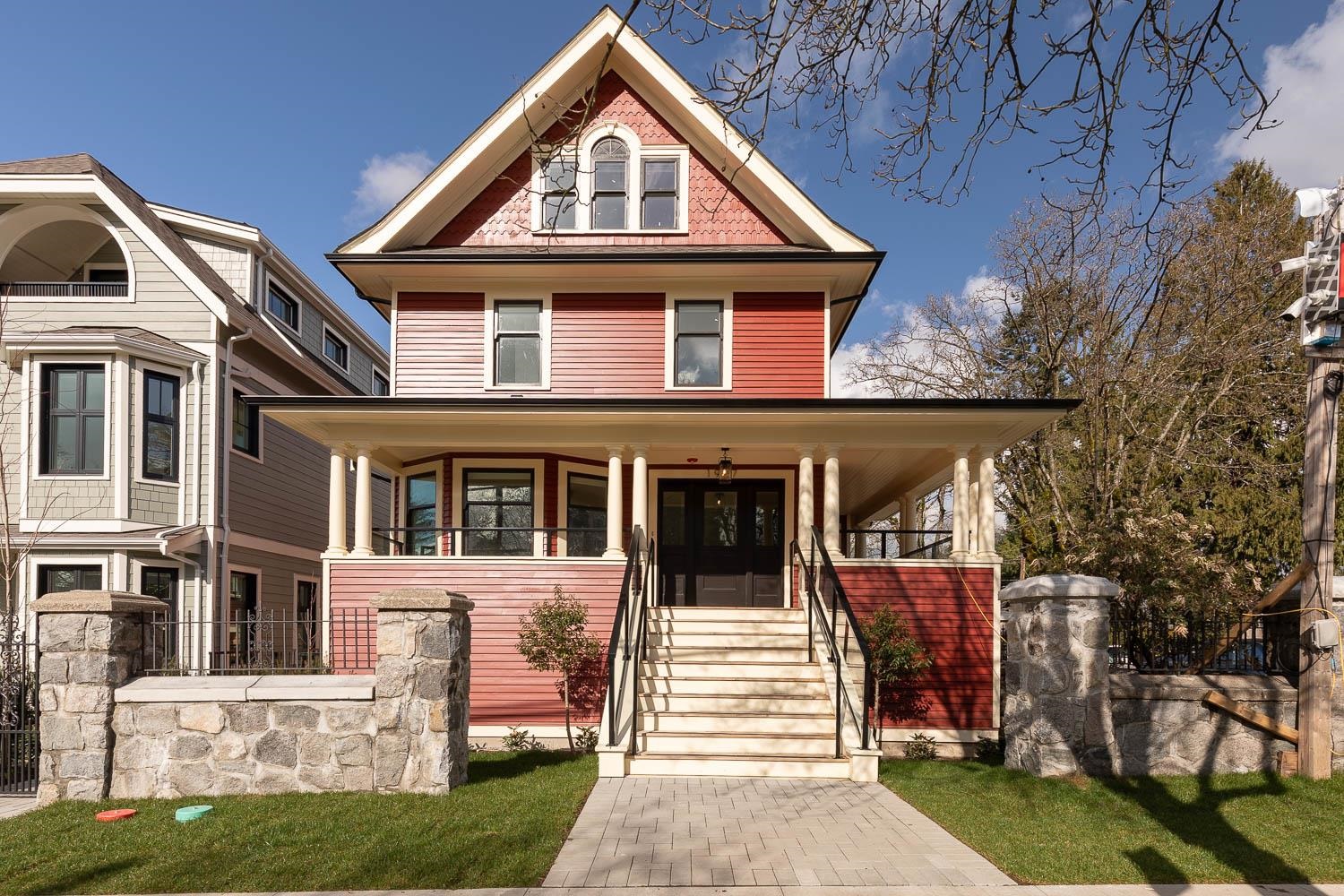
1967 Napier Street
For Sale
36 Days
$1,999,000 $49K
$1,950,000
4 beds
4 baths
1,984 Sqft
1967 Napier Street
For Sale
36 Days
$1,999,000 $49K
$1,950,000
4 beds
4 baths
1,984 Sqft
Highlights
Description
- Home value ($/Sqft)$983/Sqft
- Time on Houseful
- Property typeResidential
- Style4 level split
- Neighbourhood
- CommunityShopping Nearby
- Median school Score
- Year built2025
- Mortgage payment
Finally, the heritage jewel in the crown that is Gibson House is ready to show! At almost 2000 square feet, it's our largest home and shows more like a house than a half duplex. Superior build quality, open living, kitchen and dining, main floor powder and that gorgeous front porch and sunny bay window, it's a perfect blend of character features and clean modern interior. Bertazzoni gas range, Fisher and Paykel appliances, breakfast bar, and stylish cabinetry, it's a chef's dream. Upstairs find three beds, and two full baths. Unique bonus is a fourth bedroom, full bath and recreation area in the basement with separate entrance - perfect nanny suite. Open House: Saturday October 25 1:30-3pm
MLS®#R3048319 updated 1 day ago.
Houseful checked MLS® for data 1 day ago.
Home overview
Amenities / Utilities
- Heat source Heat pump
- Sewer/ septic Sanitary sewer, storm sewer
Exterior
- Construction materials
- Foundation
- Roof
- # parking spaces 1
- Parking desc
Interior
- # full baths 3
- # half baths 1
- # total bathrooms 4.0
- # of above grade bedrooms
- Appliances Washer/dryer, dishwasher, refrigerator, stove
Location
- Community Shopping nearby
- Area Bc
- Subdivision
- View Yes
- Water source Public
- Zoning description Rt-5
- Directions 78e8f8e2ea6fd85ac8da9158a7356415
Overview
- Basement information Full, exterior entry
- Building size 1984.0
- Mls® # R3048319
- Property sub type Duplex
- Status Active
- Tax year 2024
Rooms Information
metric
- Bedroom 2.692m X 3.404m
- Recreation room 4.572m X 5.156m
- Storage 1.295m X 2.921m
- Storage 0.94m X 1.956m
- Bedroom 2.642m X 3.378m
- Bedroom 2.565m X 2.692m
- Storage 0.991m X 2.057m
Level: Above - Bedroom 2.87m X 3.124m
Level: Above - Kitchen 2.261m X 5.258m
Level: Main - Living room 3.556m X 3.607m
Level: Main - Dining room 2.946m X 4.216m
Level: Main
SOA_HOUSEKEEPING_ATTRS
- Listing type identifier Idx

Lock your rate with RBC pre-approval
Mortgage rate is for illustrative purposes only. Please check RBC.com/mortgages for the current mortgage rates
$-5,200
/ Month25 Years fixed, 20% down payment, % interest
$
$
$
%
$
%

Schedule a viewing
No obligation or purchase necessary, cancel at any time
Nearby Homes
Real estate & homes for sale nearby

