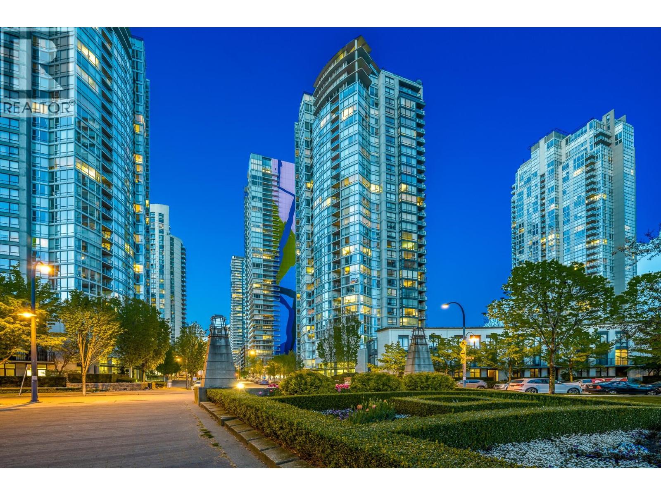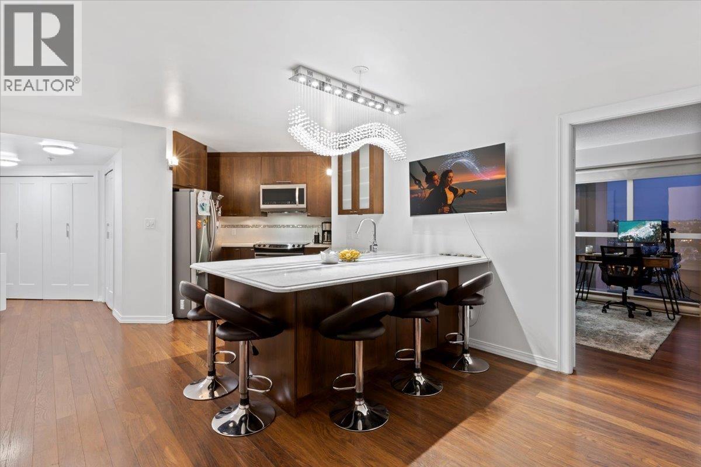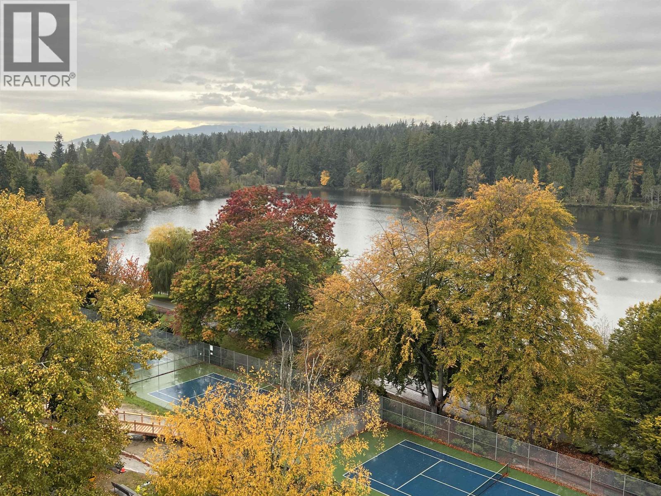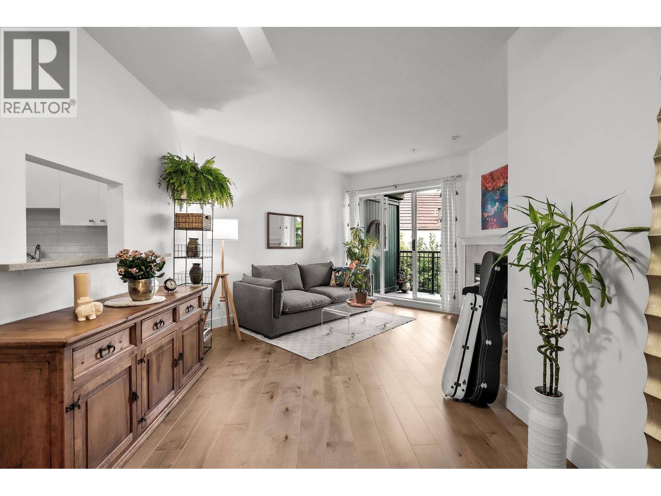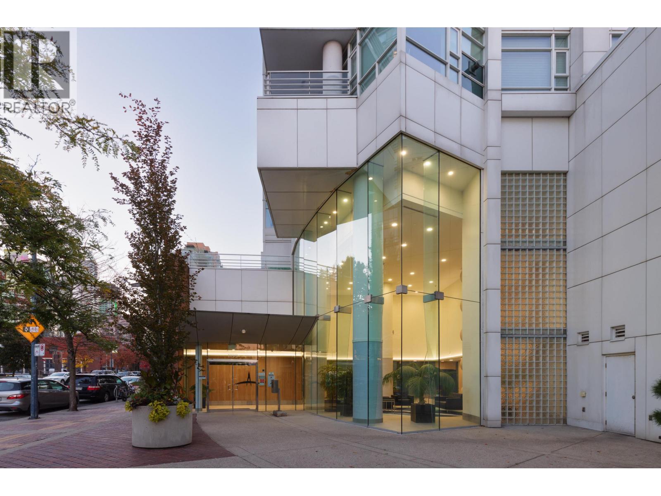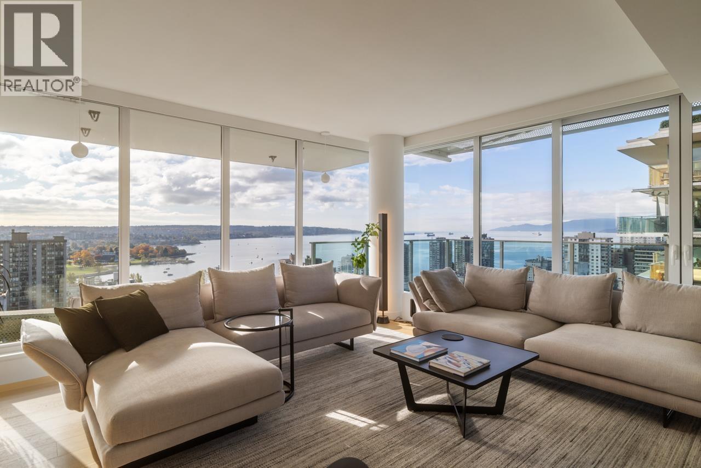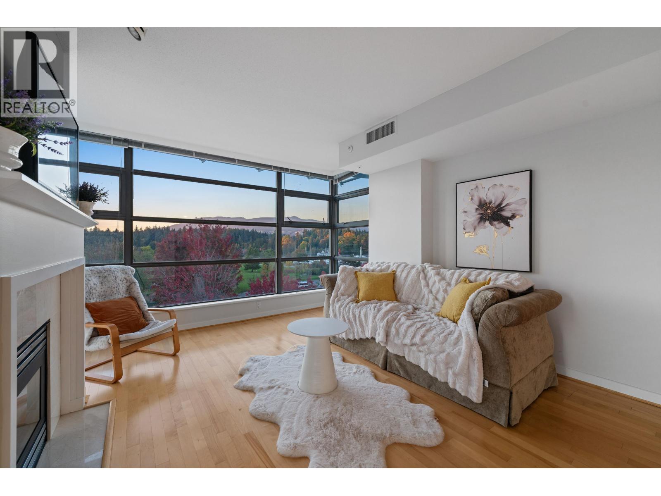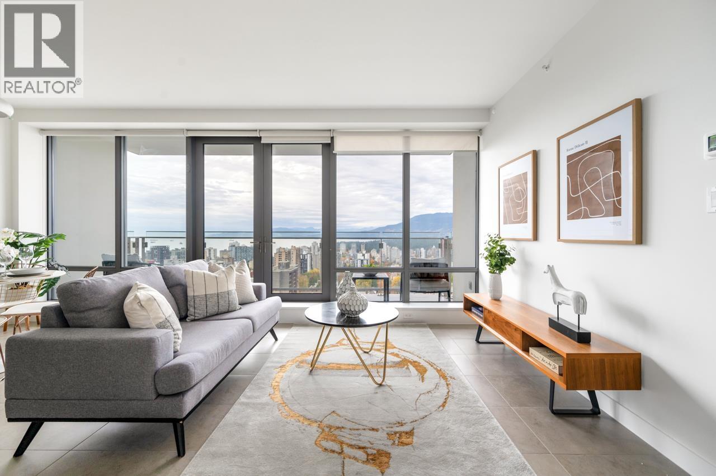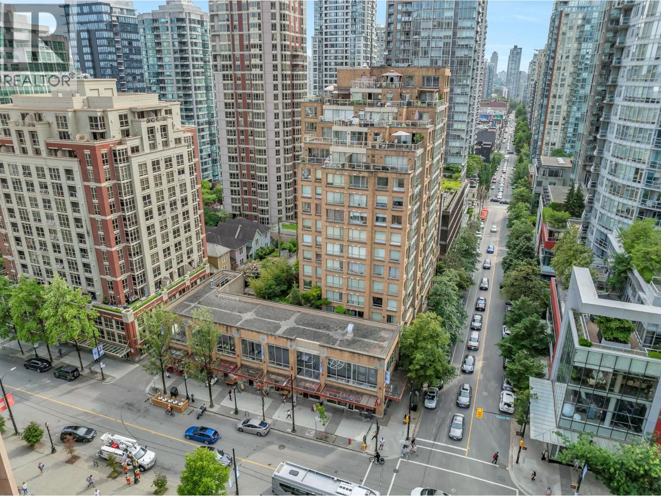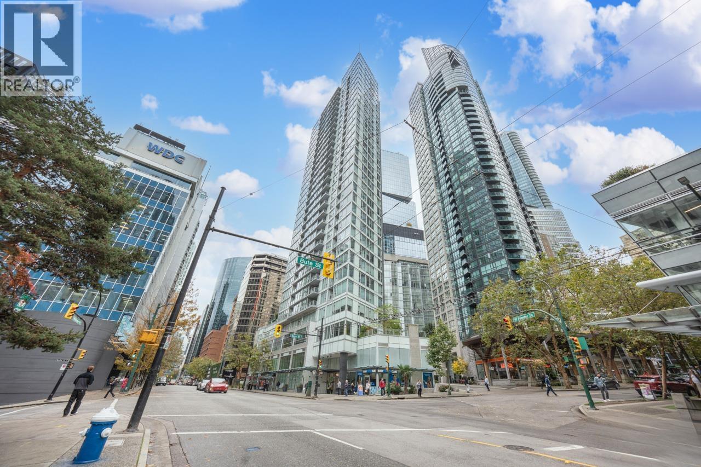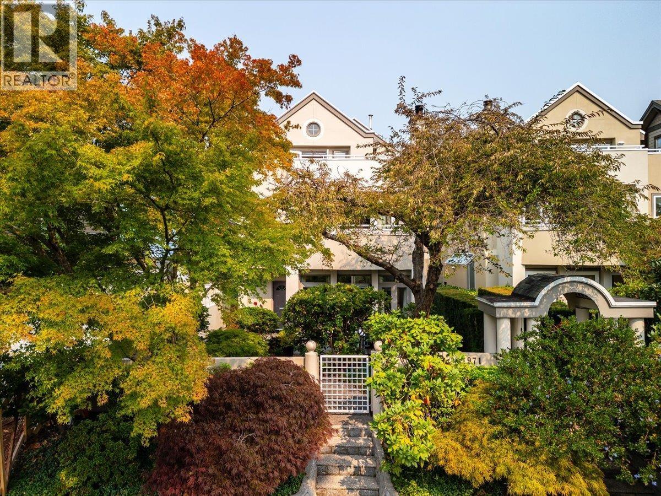
Highlights
Description
- Home value ($/Sqft)$1,599/Sqft
- Time on Houseful14 days
- Property typeSingle family
- Neighbourhood
- Median school Score
- Year built1987
- Garage spaces1
- Mortgage payment
Welcome to the Kits Point half duplex you've been waiting for. The bright and airy main floor boasts 10' ceilings, skylit dining area, a wood-burning fireplace, and French doors to a private, sun-drenched south facing patio. Warm, tungsten halogen lighting and solid oak flooring complete the space. The open kitchen features Sub-Zero and Bosch appliances, gas cooktop, and a one-piece stainless countertop. Upstairs offers full-size laundry, two bedrooms, including a spacious primary with 10' ceilings, skylights, balcony, large walk-in closet, and an ensuite with heated floors and finished in Calacatta marble. A bright top-floor den with 14' vaulted ceilings and french doors opening to a large south-facing roof deck. A private one car garage and 610 square ft crawlspace complete the home. (id:63267)
Home overview
- Heat source Natural gas
- Heat type Forced air
- # garage spaces 1
- # parking spaces 1
- Has garage (y/n) Yes
- # full baths 3
- # total bathrooms 3.0
- # of above grade bedrooms 2
- Lot desc Garden area
- Lot size (acres) 0.0
- Building size 1495
- Listing # R3057665
- Property sub type Single family residence
- Status Active
- Listing source url Https://www.realtor.ca/real-estate/28979860/1973-whyte-avenue-vancouver
- Listing type identifier Idx

$-6,373
/ Month

