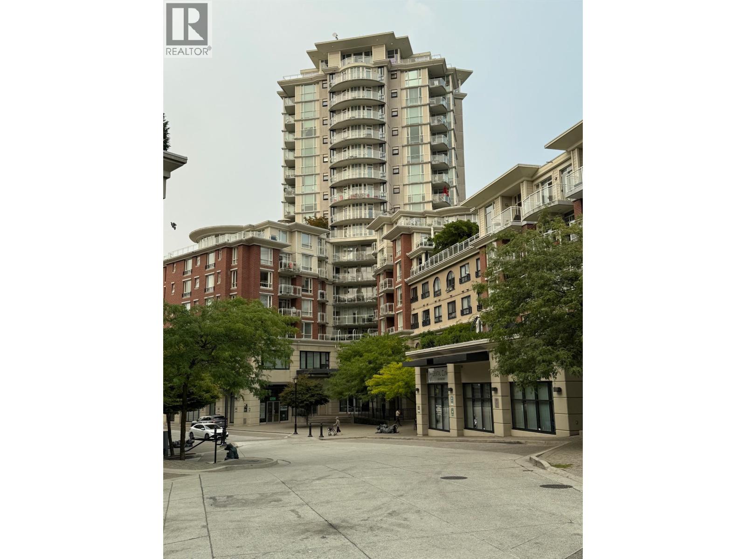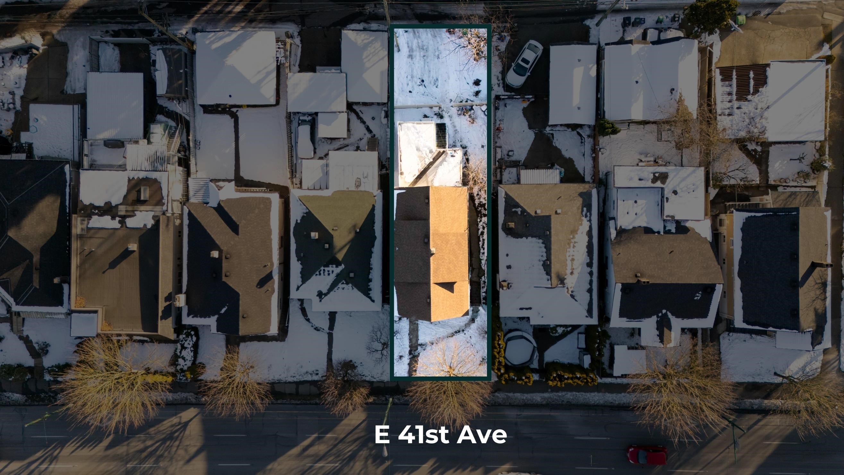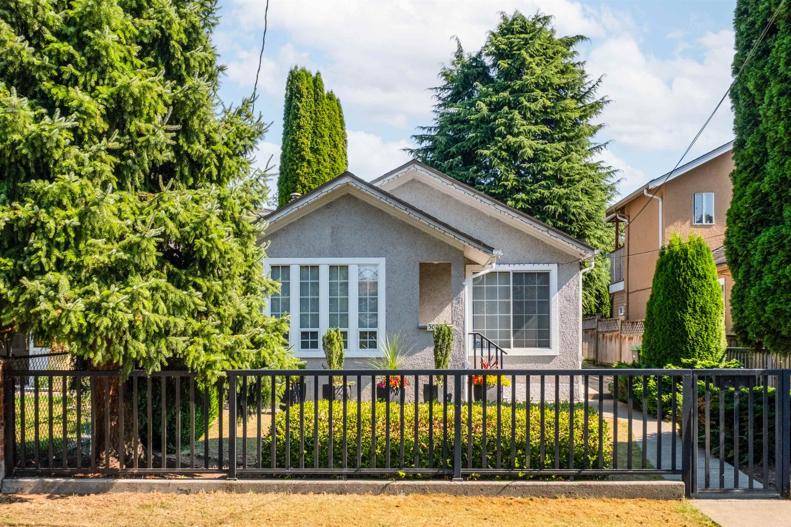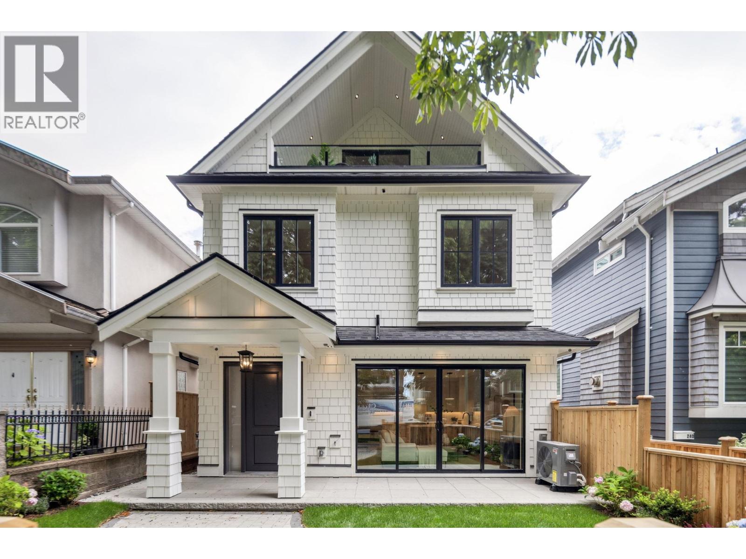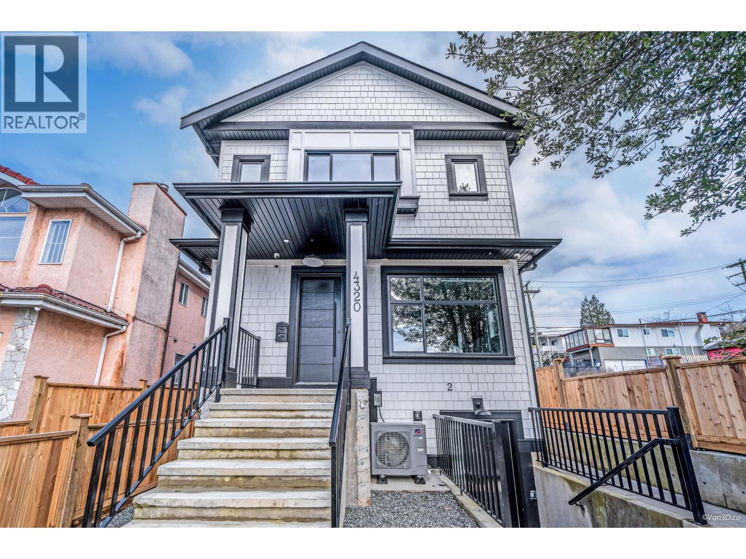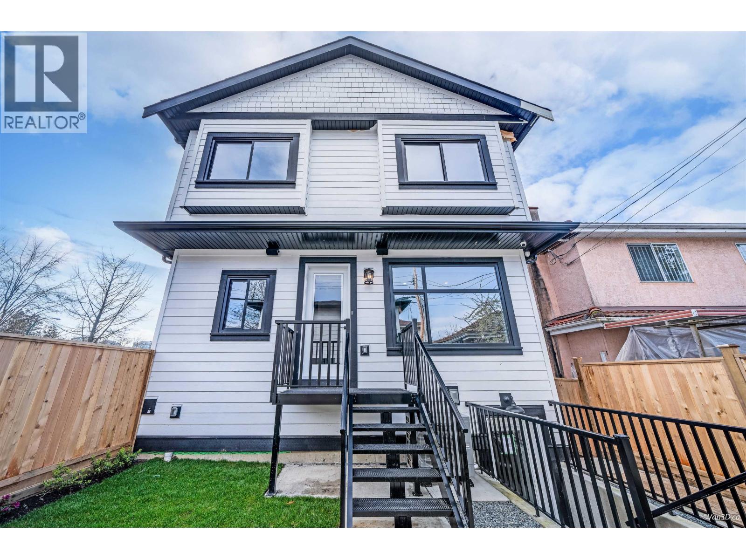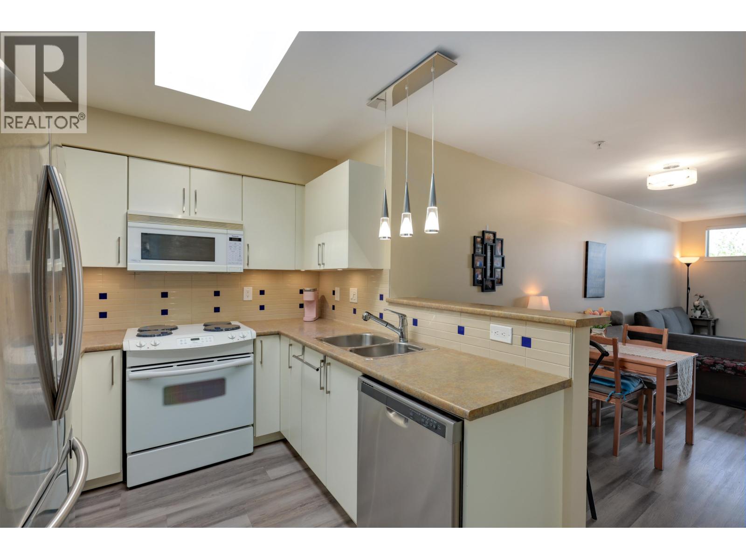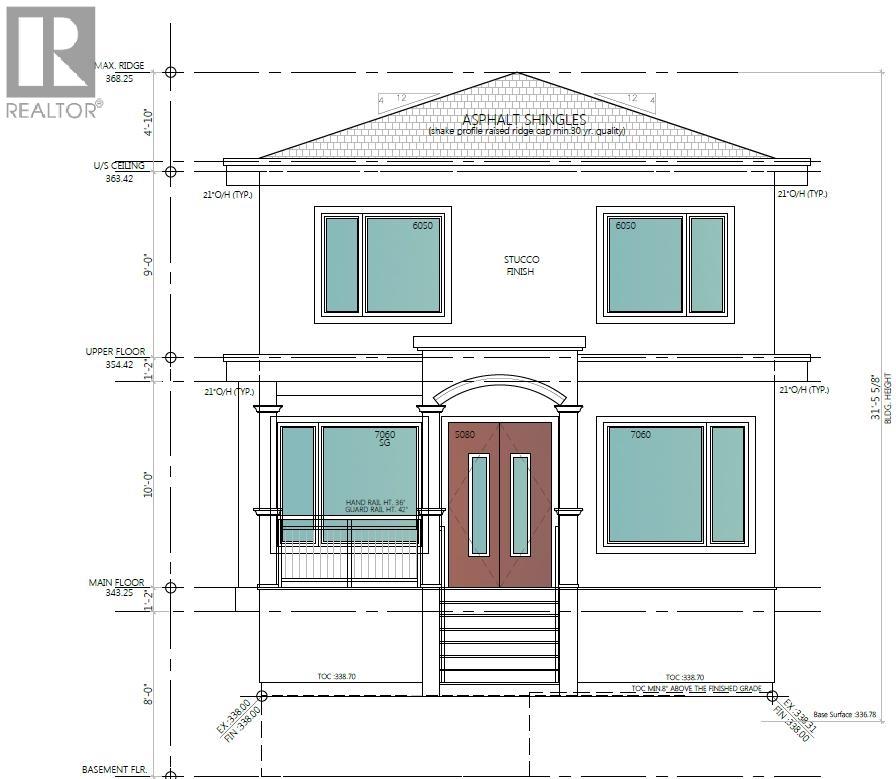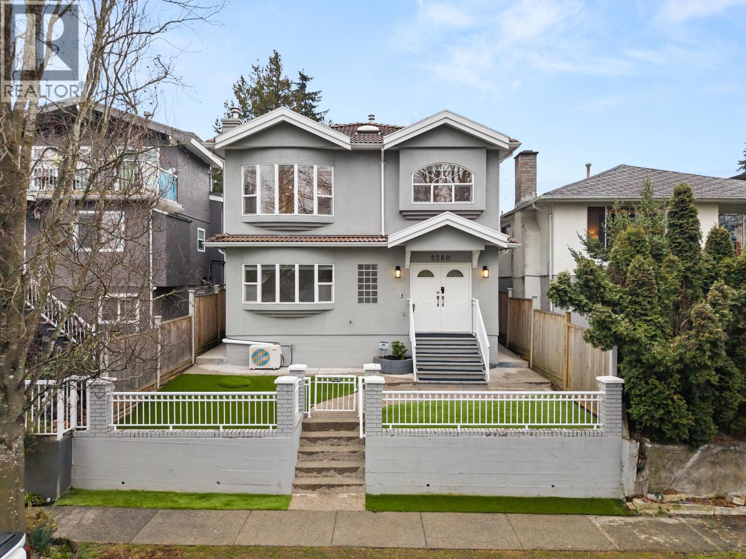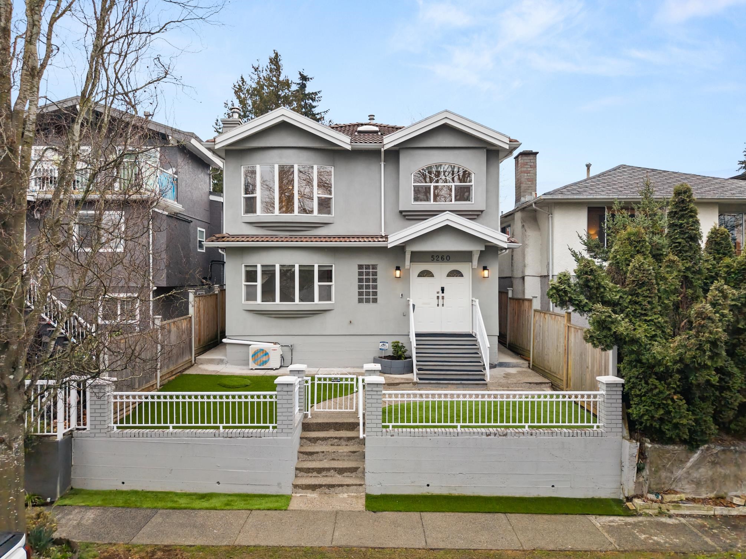- Houseful
- BC
- Vancouver
- Victoria - Fraserview
- 1975 East 52nd Avenue
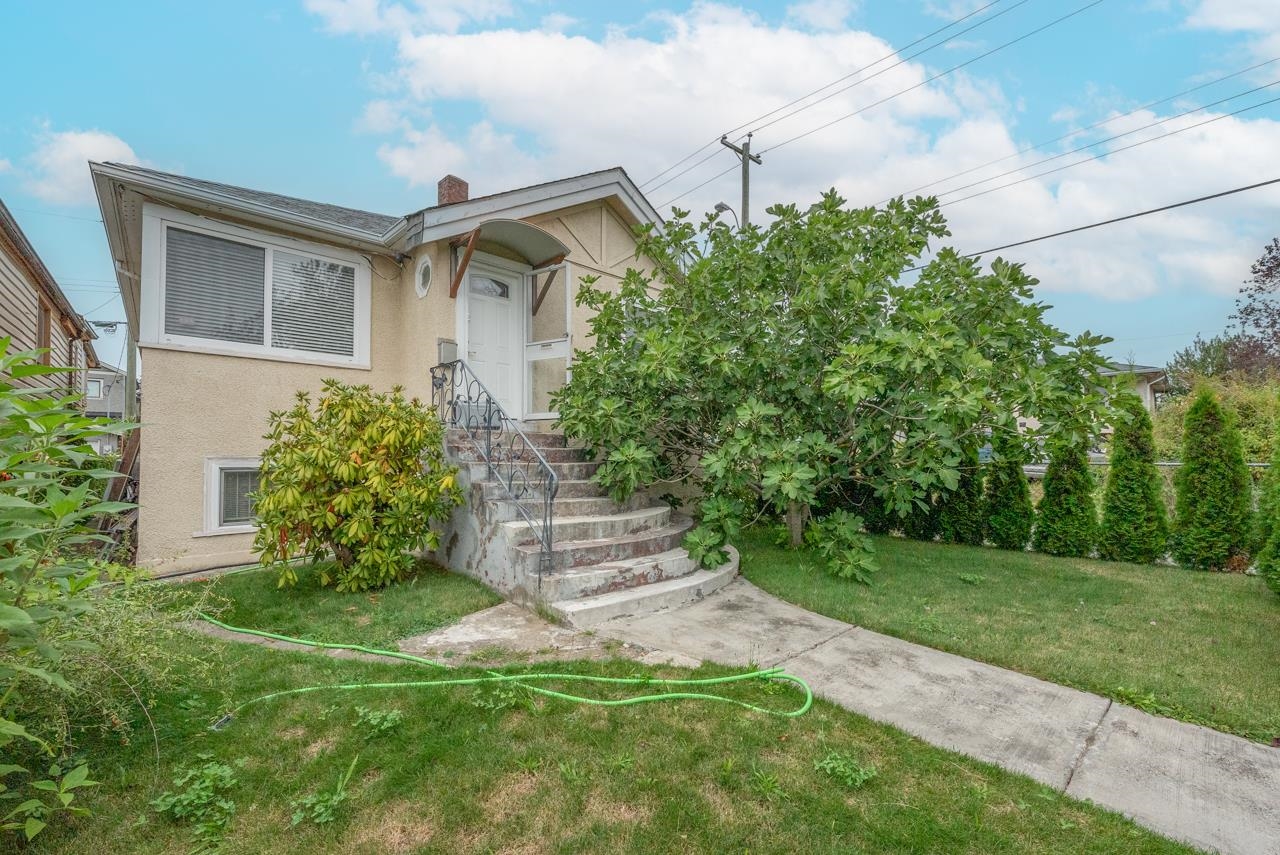
Highlights
Description
- Home value ($/Sqft)$904/Sqft
- Time on Houseful
- Property typeResidential
- Neighbourhood
- CommunityShopping Nearby
- Median school Score
- Year built1945
- Mortgage payment
Perfectly situated in the desirable Killarney area, this home occupies a spacious lot spanning 3,385 sqft. It boasts 3 bedrooms on the main floor, with the added bonus of two 1-bedroom suite in the basement, ideal for generating rental income. Situated just a block away from David Thompson Secondary. Conveniently located within a short distance from transit options and a myriad of shops, restaurants, services, and banks along Victoria Drive. Whether you're a first-time buyer or envisioning your new dream home, this property presents an excellent opportunity! Open House Sep6&7 Sat&Sun 2-4 PM.
MLS®#R3041084 updated 3 days ago.
Houseful checked MLS® for data 3 days ago.
Home overview
Amenities / Utilities
- Heat source Natural gas
- Sewer/ septic Public sewer, sanitary sewer, storm sewer
Exterior
- Construction materials
- Foundation
- Roof
- Fencing Fenced
- # parking spaces 2
- Parking desc
Interior
- # full baths 3
- # total bathrooms 3.0
- # of above grade bedrooms
- Appliances Washer/dryer, dishwasher, refrigerator, stove
Location
- Community Shopping nearby
- Area Bc
- Water source Public
- Zoning description R1-1
- Directions B586fc949b3ae8cb18cc066a8dfaeaa0
Lot/ Land Details
- Lot dimensions 3385.6
Overview
- Lot size (acres) 0.08
- Basement information Finished, exterior entry
- Building size 1768.0
- Mls® # R3041084
- Property sub type Single family residence
- Status Active
- Tax year 2024
Rooms Information
metric
- Kitchen 2.362m X 2.946m
Level: Basement - Bedroom 2.819m X 3.048m
Level: Basement - Living room 2.946m X 3.658m
Level: Basement - Laundry 1.524m X 2.134m
Level: Basement - Bedroom 1.829m X 3.658m
Level: Basement - Living room 3.962m X 4.877m
Level: Main - Primary bedroom 2.896m X 3.353m
Level: Main - Kitchen 3.048m X 3.505m
Level: Main - Bedroom 2.896m X 3.353m
Level: Main - Bedroom 2.642m X 2.896m
Level: Main
SOA_HOUSEKEEPING_ATTRS
- Listing type identifier Idx

Lock your rate with RBC pre-approval
Mortgage rate is for illustrative purposes only. Please check RBC.com/mortgages for the current mortgage rates
$-4,264
/ Month25 Years fixed, 20% down payment, % interest
$
$
$
%
$
%

Schedule a viewing
No obligation or purchase necessary, cancel at any time



