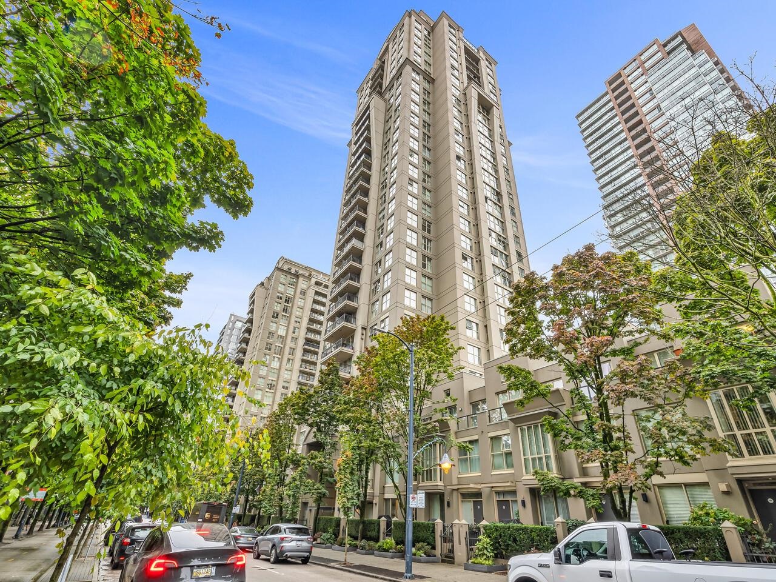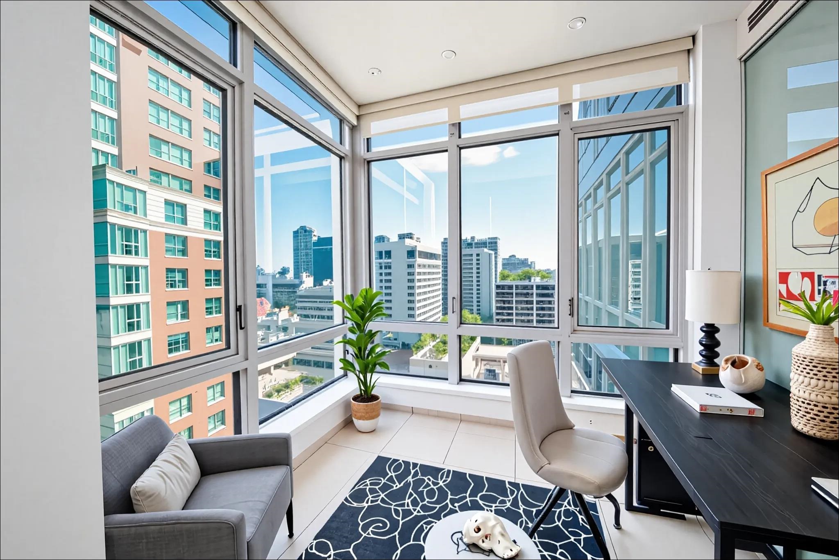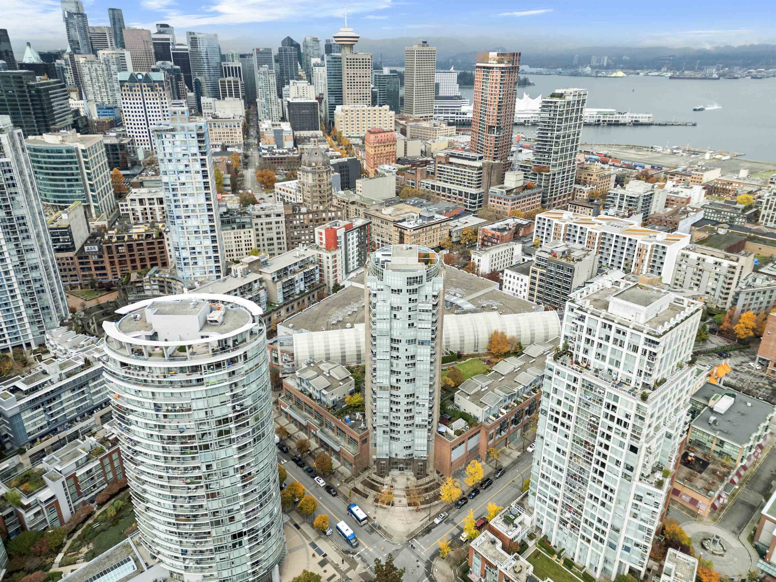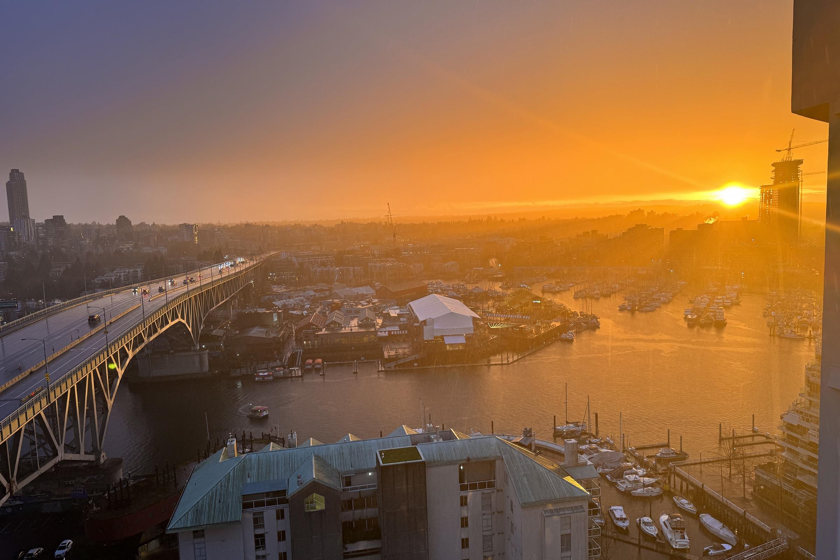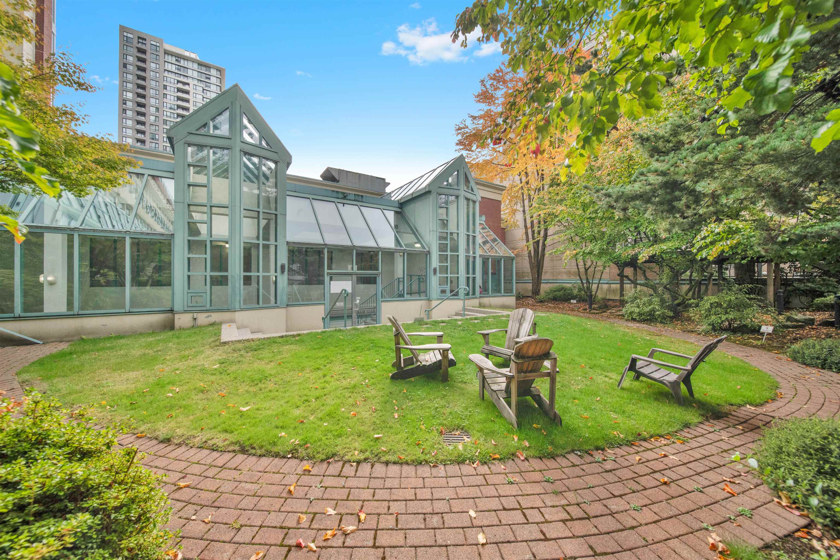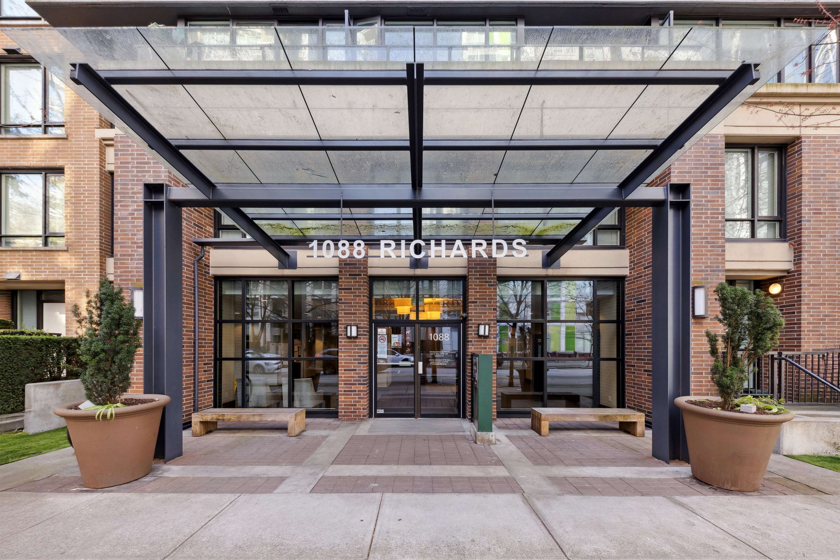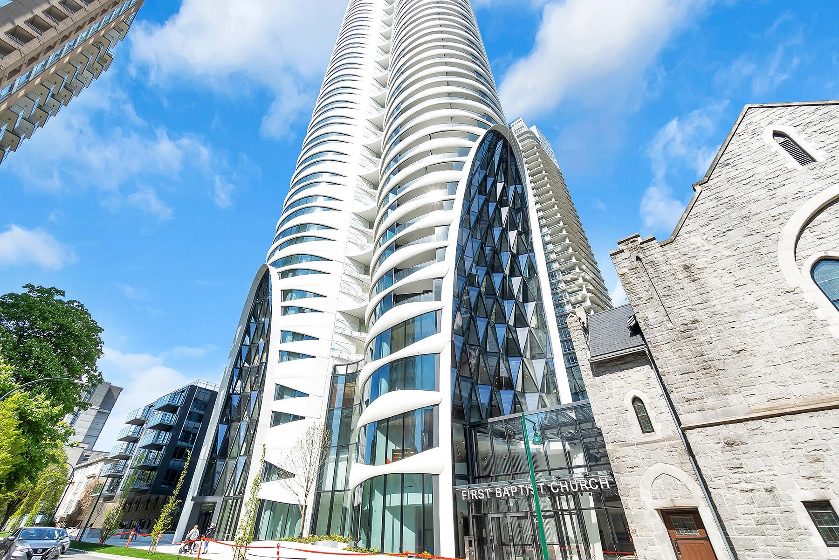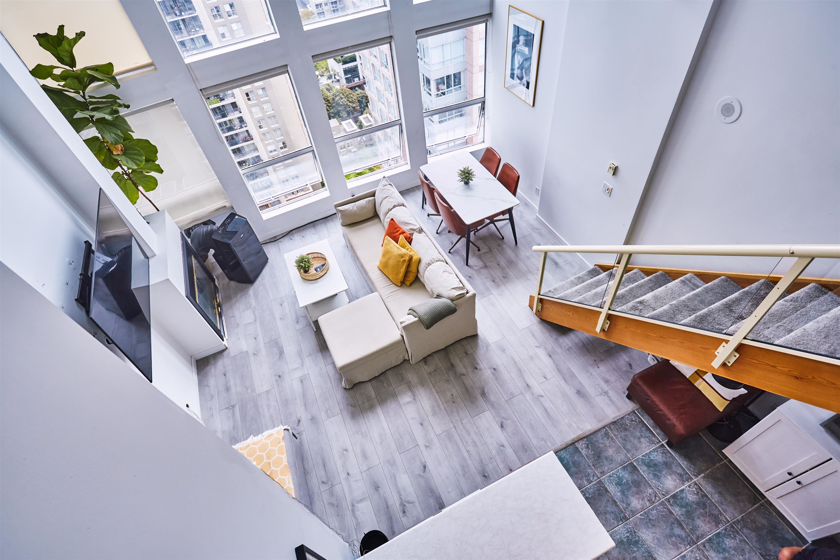- Houseful
- BC
- Vancouver
- Downtown Vancouver
- 198 Aquarius Mews #2608
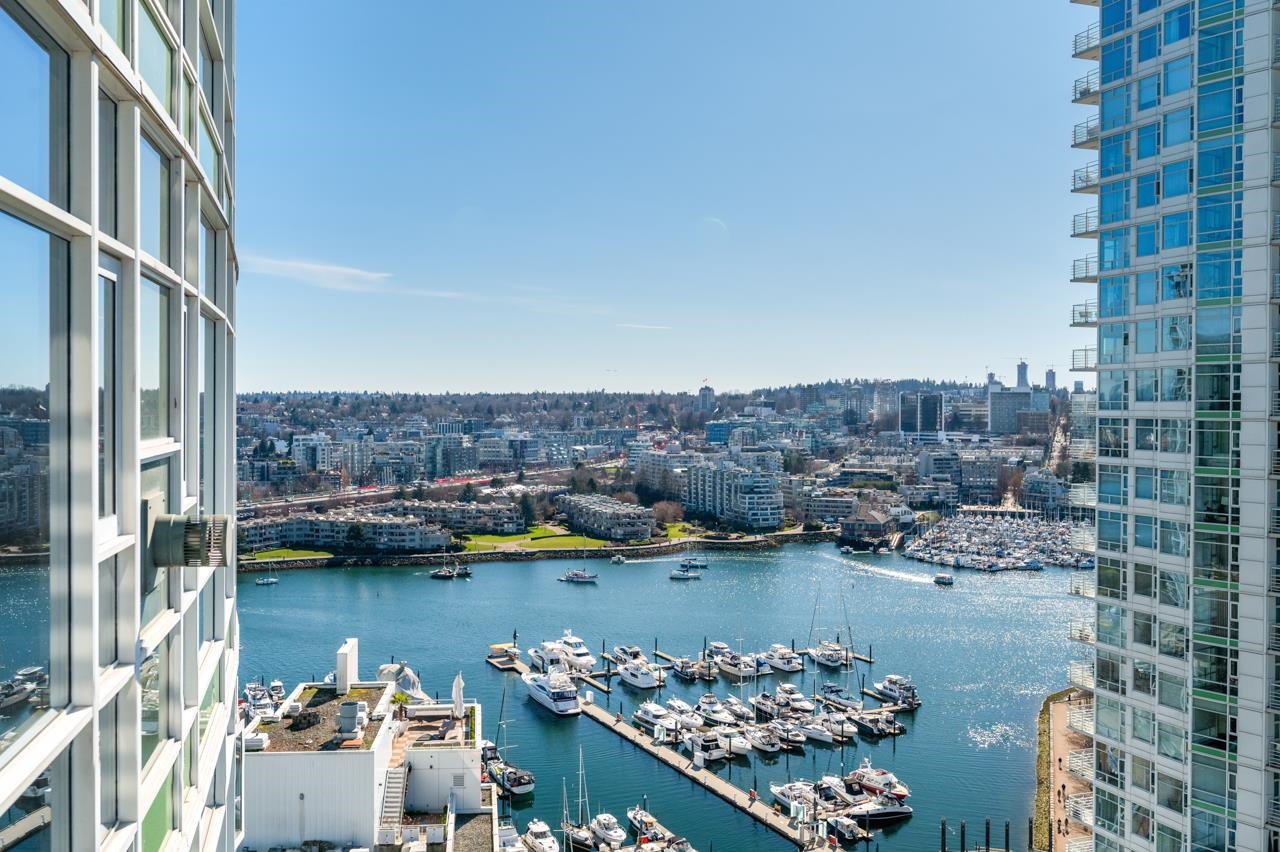
198 Aquarius Mews #2608
For Sale
36 Days
$1,250,000 $60K
$1,190,000
2 beds
2 baths
1,000 Sqft
198 Aquarius Mews #2608
For Sale
36 Days
$1,250,000 $60K
$1,190,000
2 beds
2 baths
1,000 Sqft
Highlights
Description
- Home value ($/Sqft)$1,190/Sqft
- Time on Houseful
- Property typeResidential
- Neighbourhood
- CommunityShopping Nearby
- Median school Score
- Year built1999
- Mortgage payment
Spectacular south-west facing unit on the 26th floor at marine side Aquarius II in Yaletown. Great views in all rooms with a very comfortable layout with a foyer at the entrance leading into the living room with a fireplace. Enjoy your meals at the dining room with the amazing views. Well designed kitchen with gas range, stainless steel appliances and even a TV to view your favourite shows or menu. Master bedroom has large walk in closet. Includes locker and parking. Relax on the private balcony and take in the stunning views of the sunset. Amenities includes 24 hour concierge, pool, sauna, steam, gym, theater room, meeting and party room. Close to the seawall, park, shopping and so much more. *Open House Saturday October 4th @ 2-4pm*
MLS®#R3041372 updated 1 day ago.
Houseful checked MLS® for data 1 day ago.
Home overview
Amenities / Utilities
- Heat source Electric, natural gas
- Sewer/ septic Public sewer, sanitary sewer, storm sewer
Exterior
- Construction materials
- Foundation
- Roof
- # parking spaces 1
- Parking desc
Interior
- # full baths 2
- # total bathrooms 2.0
- # of above grade bedrooms
- Appliances Washer/dryer, dishwasher, refrigerator, stove, microwave
Location
- Community Shopping nearby
- Area Bc
- Subdivision
- Water source Public
- Zoning description Cd-1
Overview
- Basement information None
- Building size 1000.0
- Mls® # R3041372
- Property sub type Apartment
- Status Active
- Tax year 2024
Rooms Information
metric
- Bedroom 3.048m X 3.353m
Level: Main - Living room 3.353m X 4.267m
Level: Main - Dining room 2.134m X 3.962m
Level: Main - Kitchen 2.743m X 4.877m
Level: Main - Primary bedroom 3.353m X 3.658m
Level: Main - Walk-in closet Level: Main
- Pantry 1.219m X 2.134m
Level: Main
SOA_HOUSEKEEPING_ATTRS
- Listing type identifier Idx

Lock your rate with RBC pre-approval
Mortgage rate is for illustrative purposes only. Please check RBC.com/mortgages for the current mortgage rates
$-3,173
/ Month25 Years fixed, 20% down payment, % interest
$
$
$
%
$
%

Schedule a viewing
No obligation or purchase necessary, cancel at any time
Nearby Homes
Real estate & homes for sale nearby

