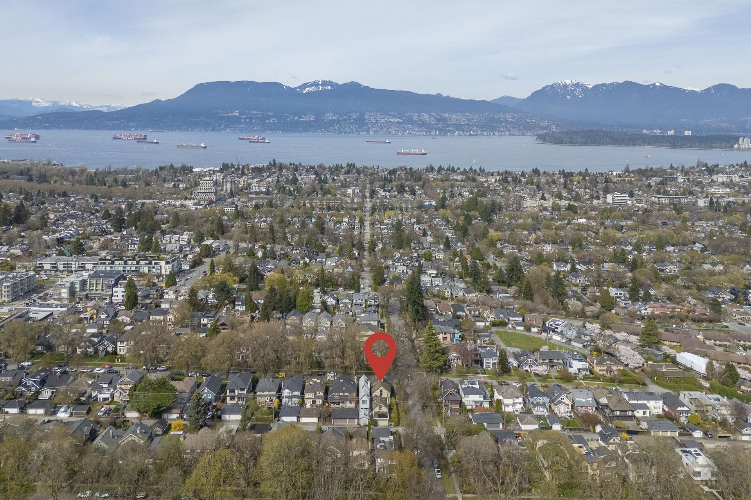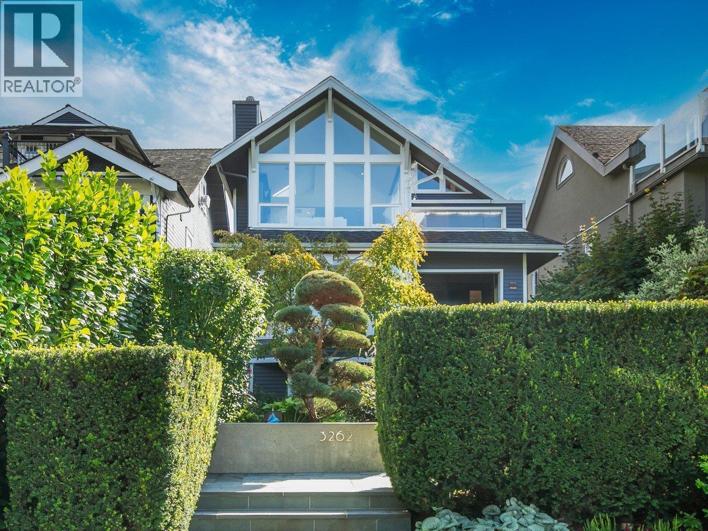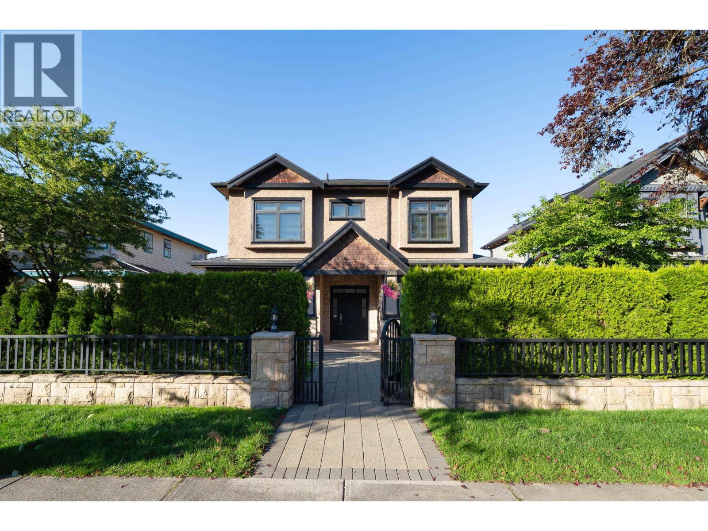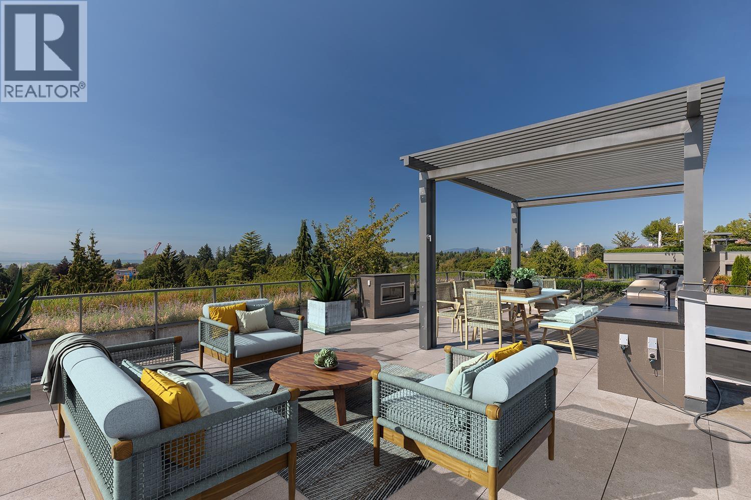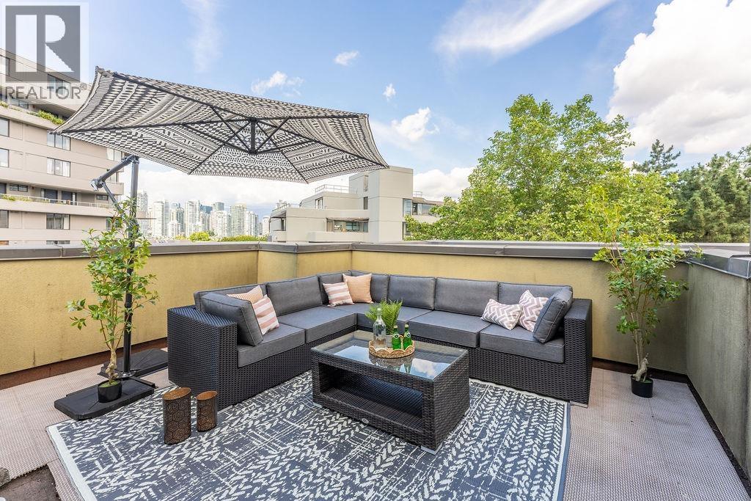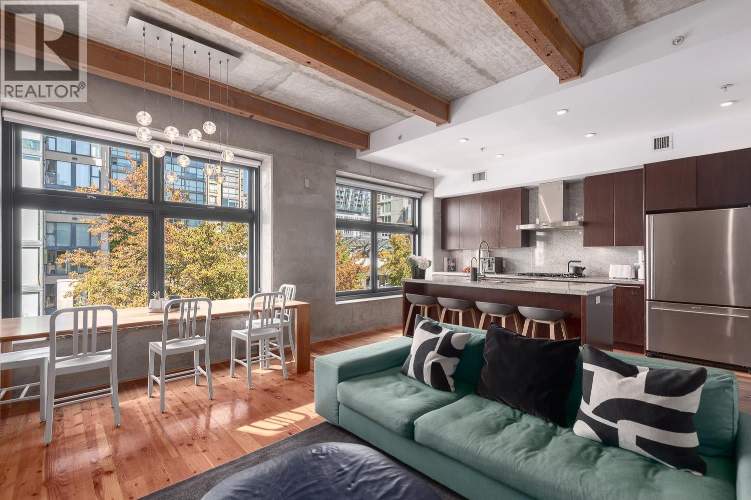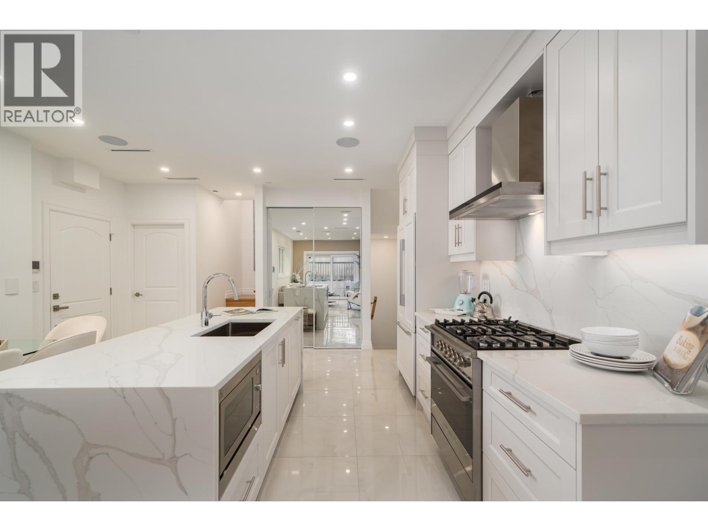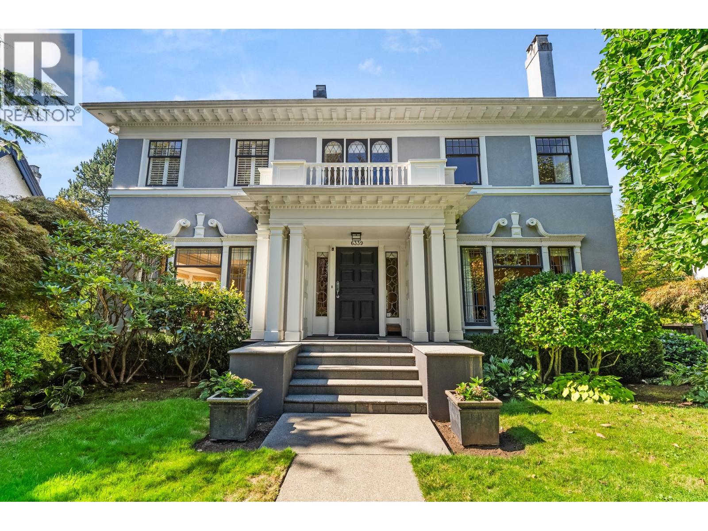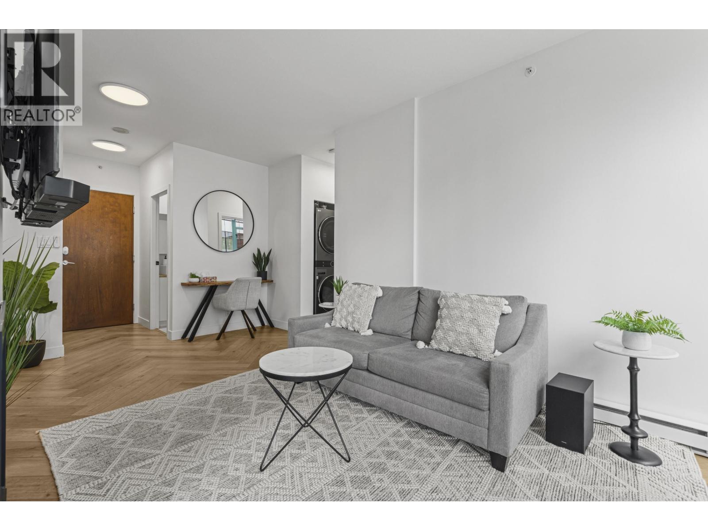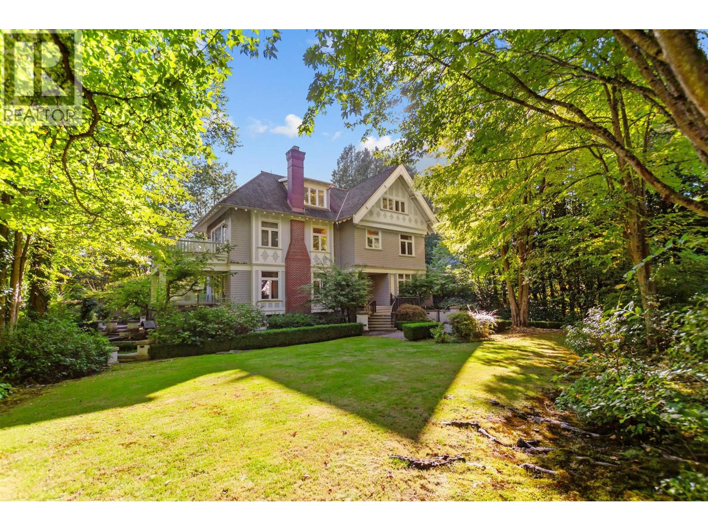- Houseful
- BC
- Vancouver
- Shaughnessy
- 1980 Cedar Crescent
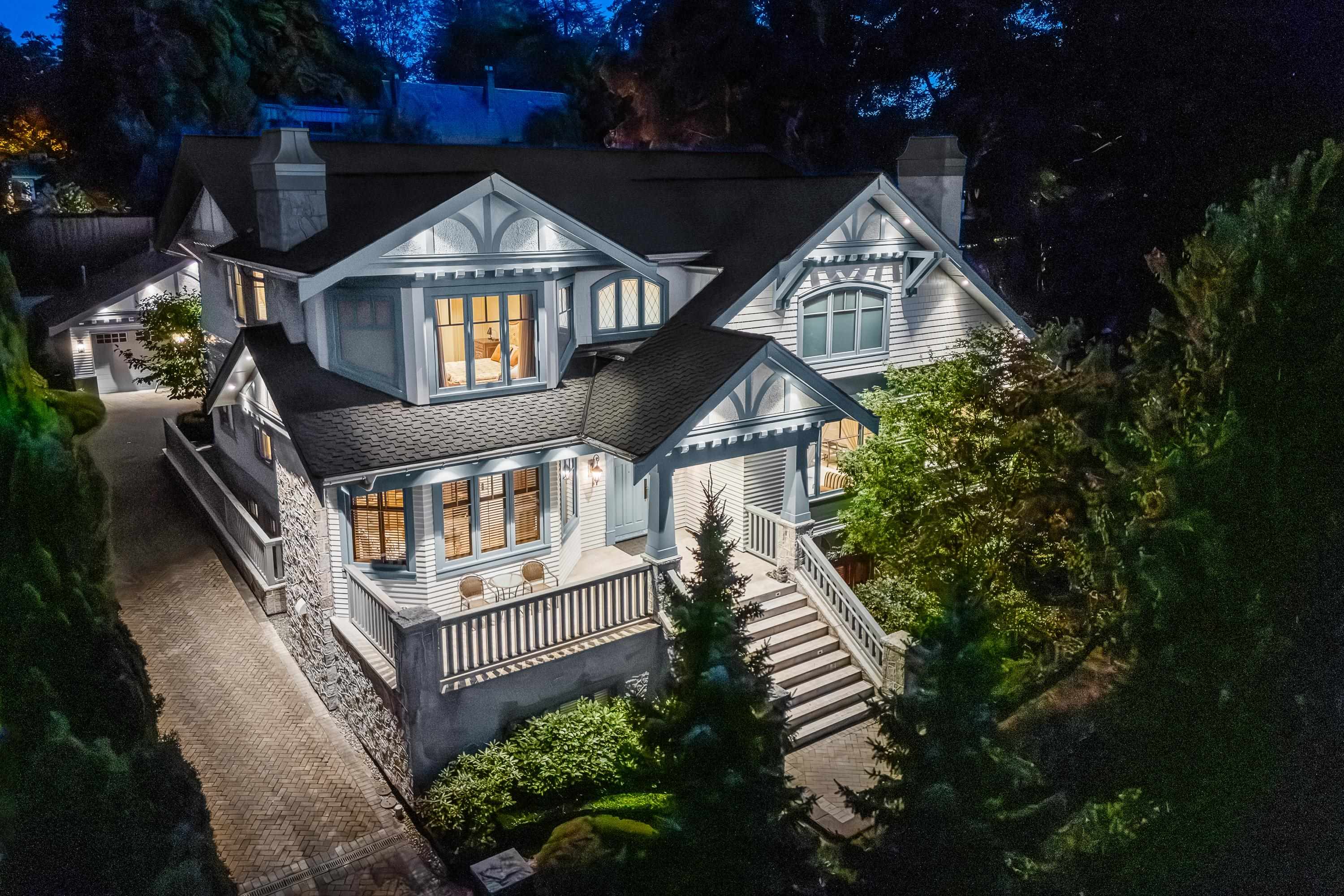
1980 Cedar Crescent
1980 Cedar Crescent
Highlights
Description
- Home value ($/Sqft)$1,619/Sqft
- Time on Houseful
- Property typeResidential
- Neighbourhood
- CommunityShopping Nearby
- Median school Score
- Year built2018
- Mortgage payment
This stunning residence is privately set on a gated lot in Vancouver’s most prestigious First Shaughnessy, blending modern sophistication with timeless elegance. Sun-filled interiors captivate with ceilings hand-painted by an Italian artist, exquisite millwork, and premium finishes. An elegant reception hall leads to formal living & dining areas, a private study, and a gourmet kitchen with marble island and Miele appliances, flowing into the family room. 5 ensuite bedrooms and 8 baths span three levels, while the finished basement offers a luxurious retreat with recreation room, bar, media room, gym, and sauna/steam room. Additional highlights include an elevator, heated driveway, three-car garage, and gas-powered generator. A meticulously crafted home and a true showcase of refined luxury
Home overview
- Heat source Natural gas, radiant
- Sewer/ septic Public sewer, sanitary sewer
- Construction materials
- Foundation
- Roof
- Fencing Fenced
- # parking spaces 3
- Parking desc
- # full baths 6
- # half baths 2
- # total bathrooms 8.0
- # of above grade bedrooms
- Appliances Washer/dryer, dishwasher, refrigerator, stove, microwave, oven
- Community Shopping nearby
- Area Bc
- Water source Public
- Zoning description Fsd
- Directions 6cbec3ecef0f79a7407f787f947da0e7
- Lot dimensions 13537.0
- Lot size (acres) 0.31
- Basement information Finished
- Building size 8023.0
- Mls® # R3050839
- Property sub type Single family residence
- Status Active
- Tax year 2025
- Primary bedroom 5.563m X 4.928m
Level: Above - Bedroom 4.166m X 4.851m
Level: Above - Bedroom 5.309m X 3.785m
Level: Above - Bedroom 3.556m X 3.988m
Level: Above - Media room 5.563m X 6.071m
Level: Basement - Recreation room 5.817m X 9.042m
Level: Basement - Laundry 2.159m X 3.835m
Level: Basement - Gym 3.937m X 6.604m
Level: Basement - Bedroom 4.369m X 3.734m
Level: Basement - Mud room 1.702m X 2.413m
Level: Main - Office 5.029m X 4.826m
Level: Main - Kitchen 5.969m X 6.756m
Level: Main - Family room 8.179m X 6.68m
Level: Main - Foyer 7.239m X 3.099m
Level: Main - Living room 5.944m X 4.521m
Level: Main - Wok kitchen 2.413m X 6.858m
Level: Main - Dining room 5.944m X 4.521m
Level: Main
- Listing type identifier Idx

$-34,640
/ Month

