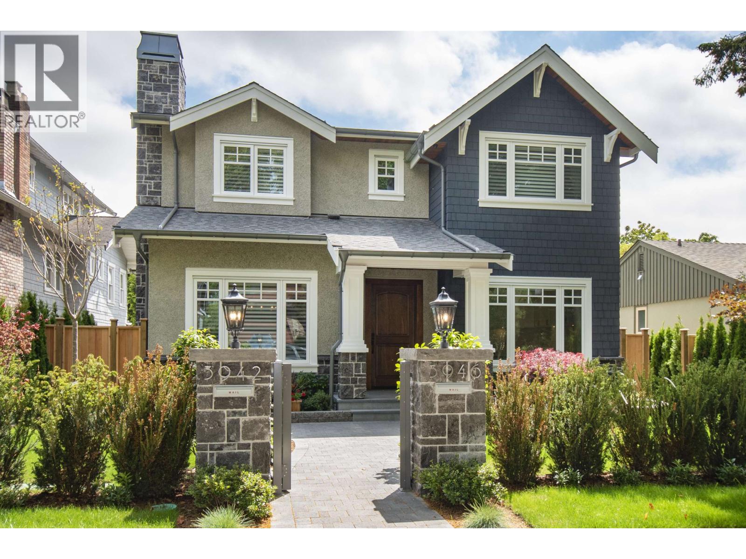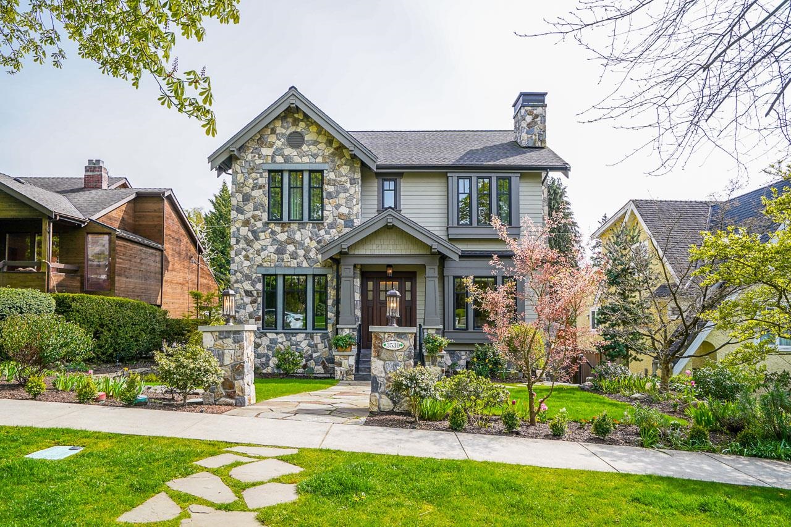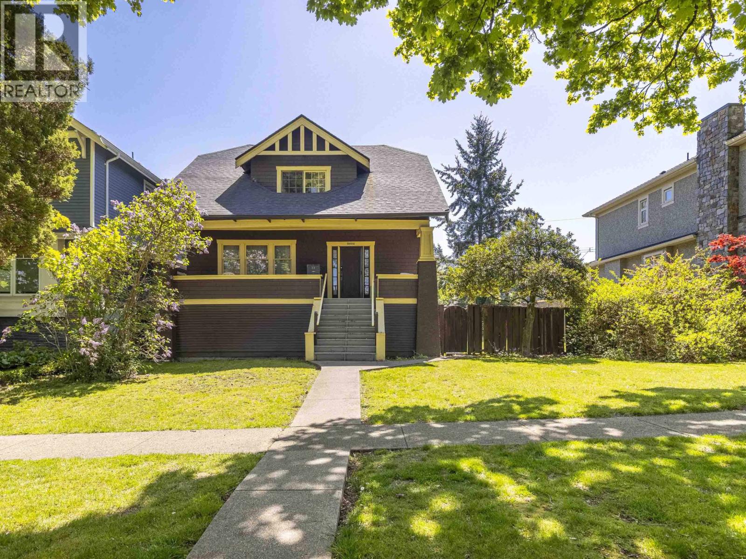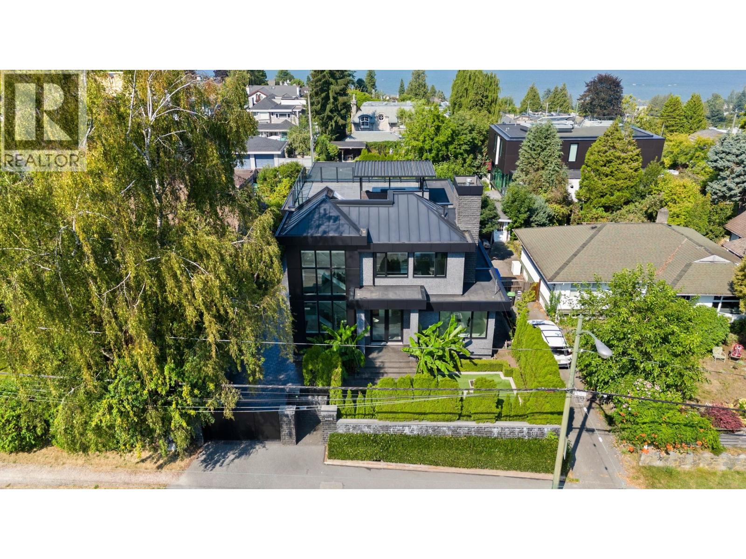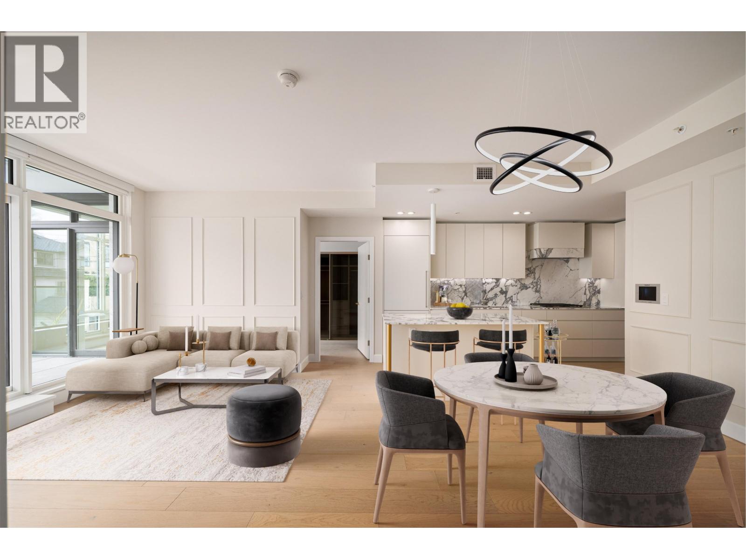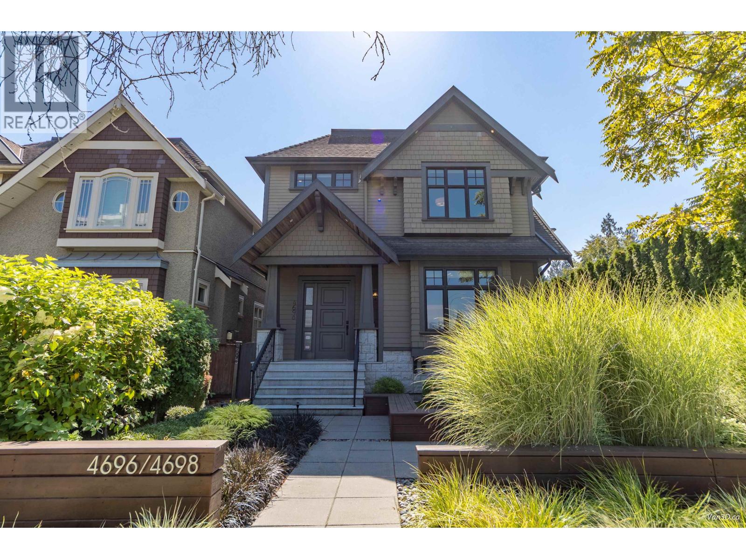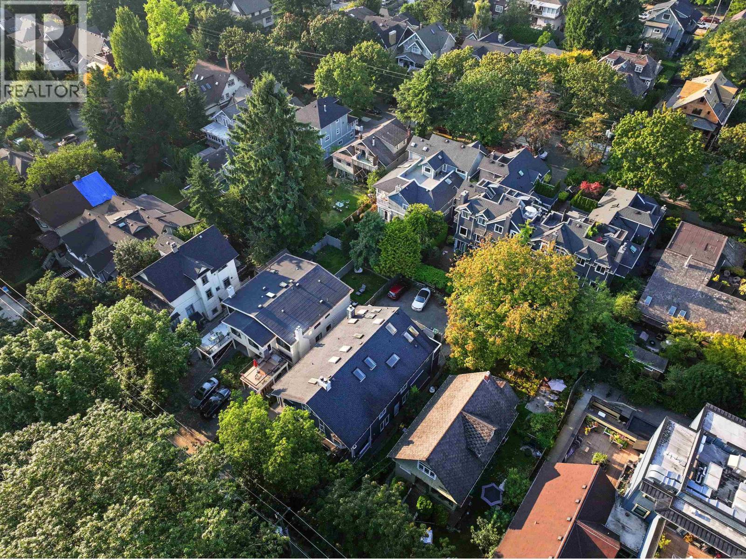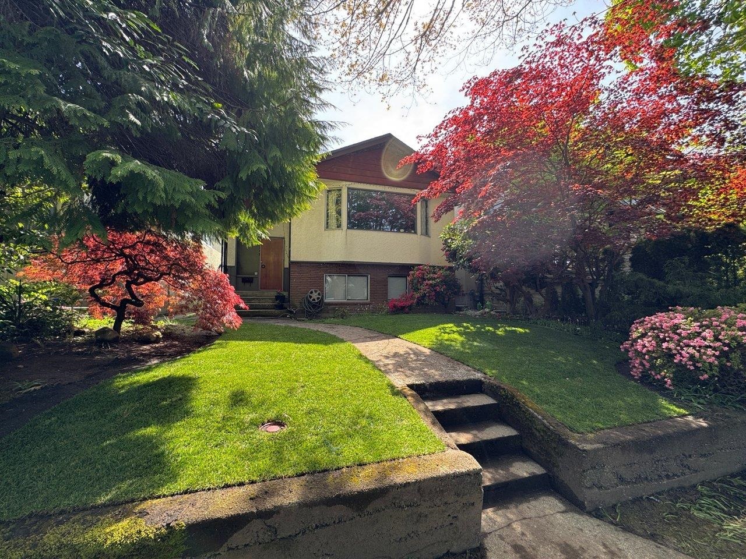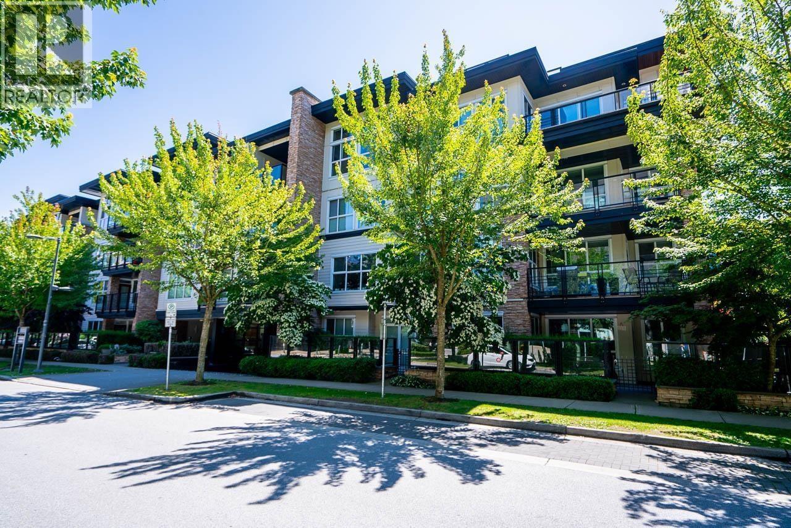- Houseful
- BC
- Vancouver
- West Point Grey
- 1980 Sasamat Street #1
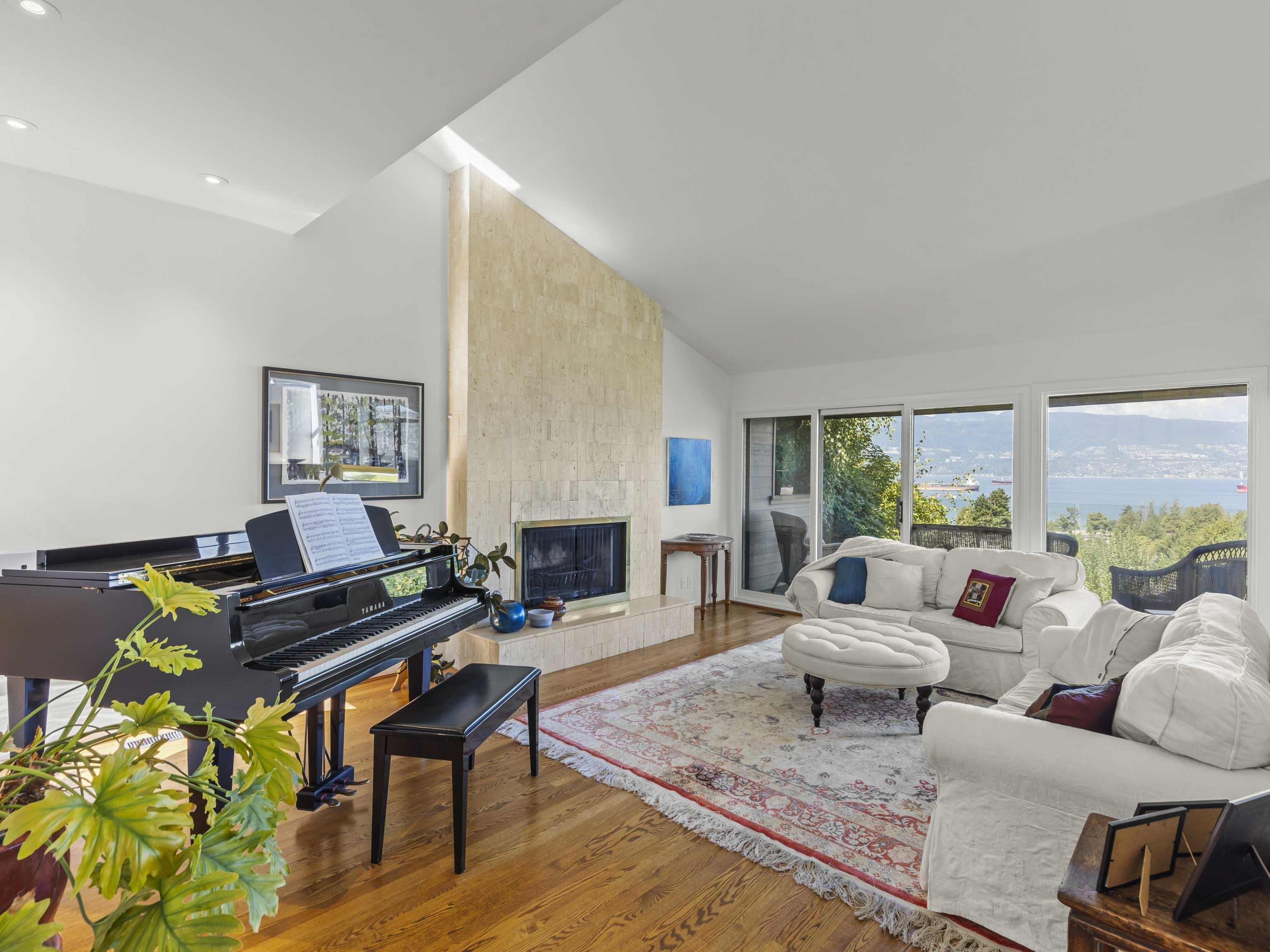
1980 Sasamat Street #1
1980 Sasamat Street #1
Highlights
Description
- Home value ($/Sqft)$1,578/Sqft
- Time on Houseful
- Property typeResidential
- Neighbourhood
- CommunityShopping Nearby
- Median school Score
- Year built1978
- Mortgage payment
Nestled north of 4th in coveted Point Grey, this exceptional 3-level detached residence commands breathtaking panoramic vistas of the ocean, North Shore mountains, and city skyline from every level. This meticulously renovated 3-bed, 2.5-bath home spans 2,405 square feet of sophisticated living space, showcasing an extensive reno in 2018. Main floor features large principal rooms+2 north facing decks. Updated kitchen with pristine countertops, and designer backsplash, while gleaming hardwood floors flow seamlessly throughout. Updates include new roof, new siding, rainscreen, new deck w/glass railing, paint, bathrooms, & plumbing and water heating systems. This exclusive strata of 7 residences offers amenities including a tennis court and outdoor pool.
Home overview
- Heat source Hot water, natural gas
- Sewer/ septic Public sewer, sanitary sewer
- Construction materials
- Foundation
- Roof
- # parking spaces 2
- Parking desc
- # full baths 2
- # half baths 1
- # total bathrooms 3.0
- # of above grade bedrooms
- Appliances Washer/dryer, dishwasher, refrigerator, stove
- Community Shopping nearby
- Area Bc
- Subdivision
- View Yes
- Water source Public
- Zoning description Cd-1
- Lot size (acres) 0.0
- Basement information None
- Building size 2405.0
- Mls® # R3042412
- Property sub type Single family residence
- Status Active
- Virtual tour
- Tax year 2025
- Laundry 2.591m X 3.912m
- Recreation room 4.089m X 5.461m
- Bedroom 3.251m X 3.988m
- Bedroom 2.819m X 4.089m
- Walk-in closet 1.092m X 2.134m
- Walk-in closet 1.753m X 3.429m
Level: Above - Primary bedroom 3.632m X 5.105m
Level: Above - Foyer 2.159m X 2.769m
Level: Main - Family room 2.845m X 3.861m
Level: Main - Dining room 3.073m X 4.75m
Level: Main - Living room 4.191m X 6.02m
Level: Main - Kitchen 3.327m X 4.039m
Level: Main
- Listing type identifier Idx

$-10,120
/ Month

