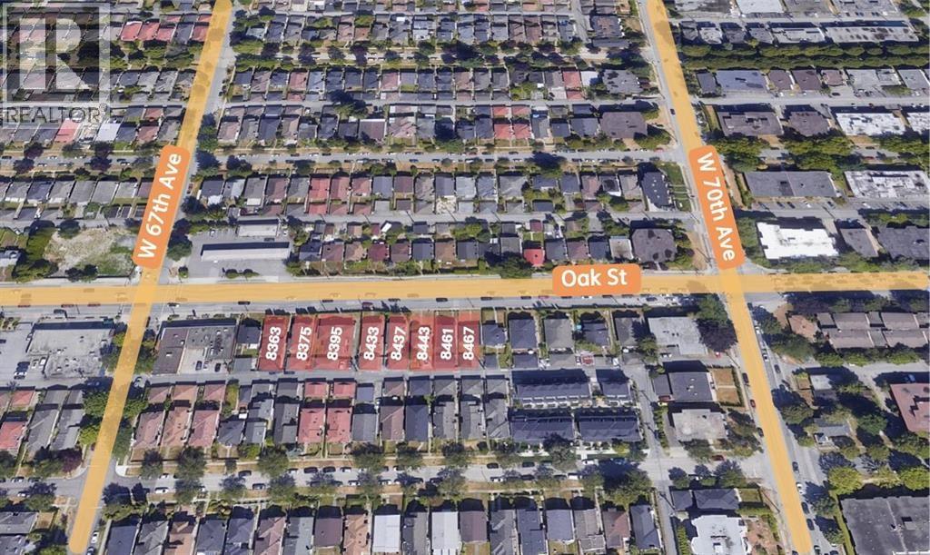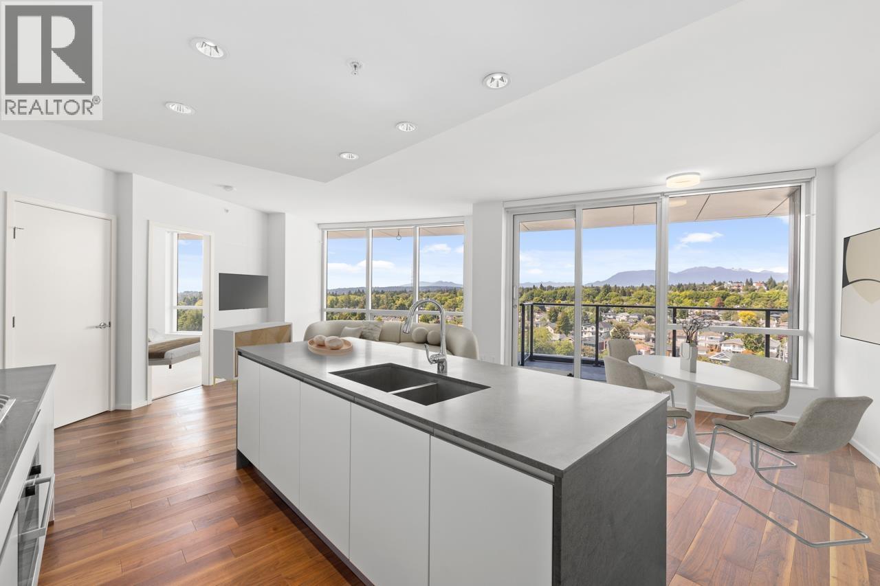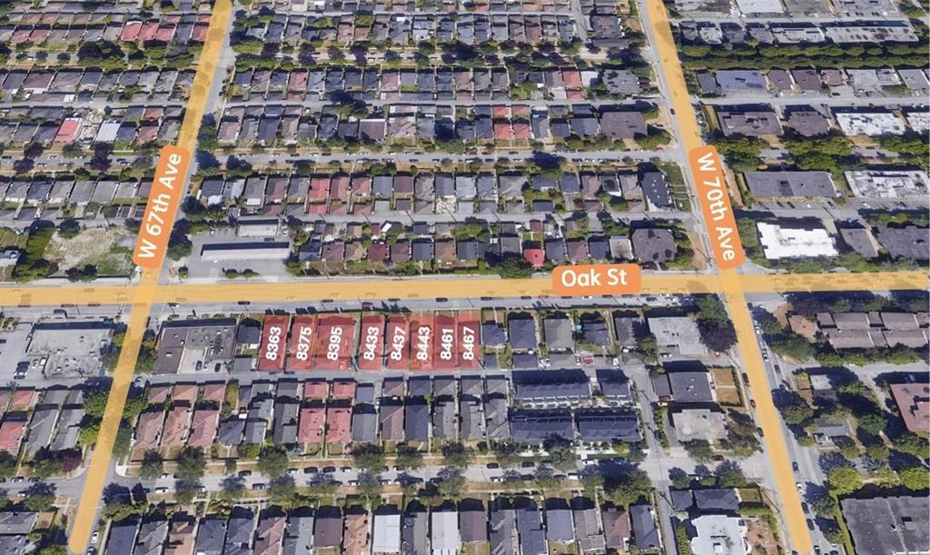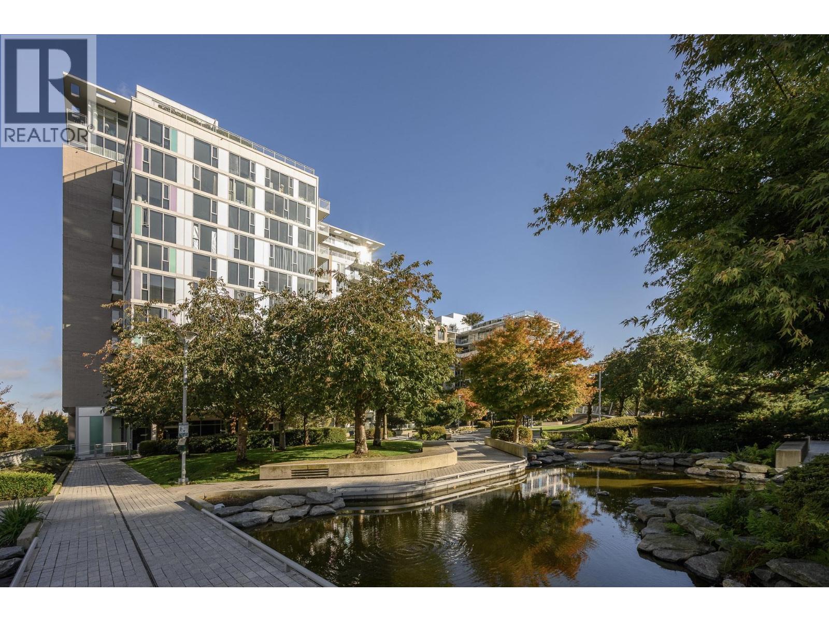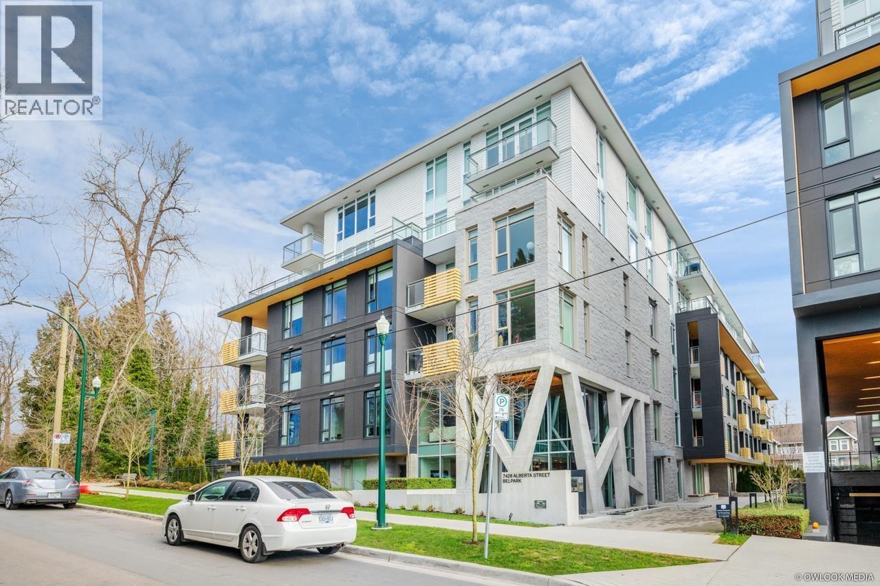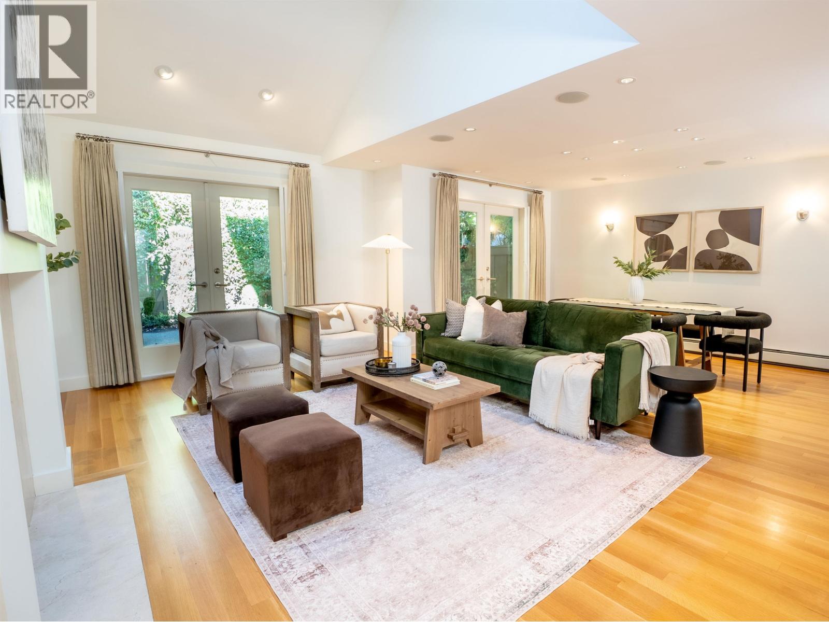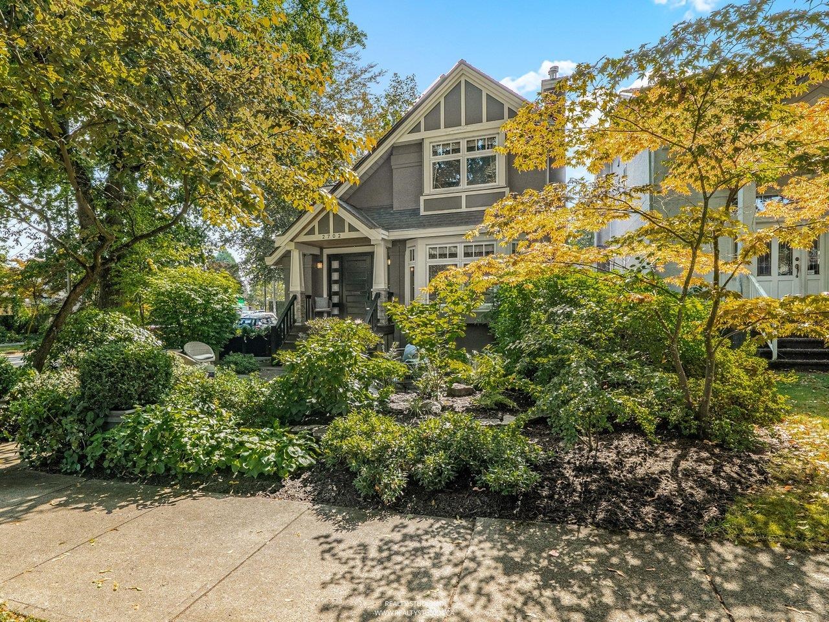- Houseful
- BC
- Vancouver
- Kerrisdale
- 1989 West 52nd Avenue
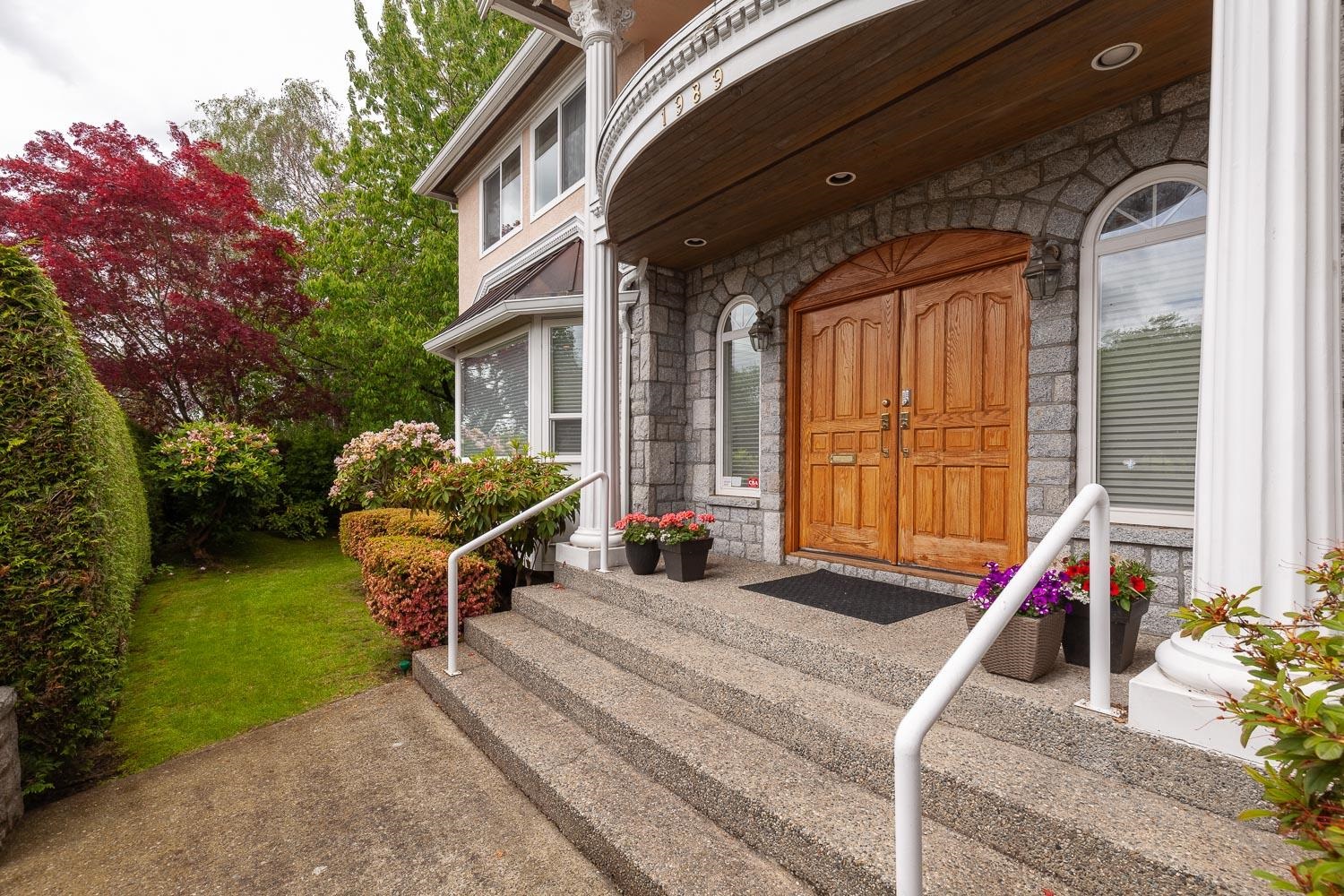
Highlights
Description
- Home value ($/Sqft)$789/Sqft
- Time on Houseful
- Property typeResidential
- Neighbourhood
- CommunityShopping Nearby
- Median school Score
- Year built1989
- Mortgage payment
Prestigious Kerrisdale custom-built residence on a prime large corner lot. This elegant home showcases luxury finishing, quality craftsmanship, and thoughtful updates throughout. A grand double-height foyer with chandelier opens to expansive living and dining areas ideal for entertaining, plus a private office for work-from-home. The designer kitchen features high-end appliances, custom millwork, and cabinetry. All bedrooms are generously sized with ensuites, including a serene master retreat with spa-inspired bath. Landscaped, gated yard with patio and fish pond creates a private oasis. Centrally located near top schools, shopping, and dining—an exceptional opportunity not to be missed.
MLS®#R3040364 updated 1 month ago.
Houseful checked MLS® for data 1 month ago.
Home overview
Amenities / Utilities
- Heat source Baseboard, natural gas, radiant
- Sewer/ septic Public sewer, sanitary sewer, storm sewer
Exterior
- Construction materials
- Foundation
- Roof
- Fencing Fenced
- # parking spaces 6
- Parking desc
Interior
- # full baths 6
- # half baths 1
- # total bathrooms 7.0
- # of above grade bedrooms
- Appliances Washer/dryer, dishwasher, refrigerator, stove
Location
- Community Shopping nearby
- Area Bc
- Water source Public
- Zoning description R1-1
Lot/ Land Details
- Lot dimensions 10010.27
Overview
- Lot size (acres) 0.23
- Basement information Finished
- Building size 5806.0
- Mls® # R3040364
- Property sub type Single family residence
- Status Active
- Tax year 2025
Rooms Information
metric
- Sauna 1.473m X 2.692m
- Dining room 3.124m X 4.547m
- Great room 4.801m X 7.112m
- Kitchen 2.235m X 2.438m
- Bedroom 4.318m X 4.496m
- Living room 3.759m X 4.547m
- Bedroom 4.394m X 4.75m
Level: Above - Bedroom 4.14m X 4.877m
Level: Above - Bedroom 4.47m X 4.75m
Level: Above - Primary bedroom 5.232m X 6.731m
Level: Above - Office 4.877m X 5.131m
Level: Main - Dining room 4.851m X 4.724m
Level: Main - Foyer 4.623m X 4.064m
Level: Main - Kitchen 4.902m X 4.724m
Level: Main - Living room 5.131m X 7.874m
Level: Main - Family room 5.867m X 4.724m
Level: Main
SOA_HOUSEKEEPING_ATTRS
- Listing type identifier Idx

Lock your rate with RBC pre-approval
Mortgage rate is for illustrative purposes only. Please check RBC.com/mortgages for the current mortgage rates
$-12,213
/ Month25 Years fixed, 20% down payment, % interest
$
$
$
%
$
%

Schedule a viewing
No obligation or purchase necessary, cancel at any time






