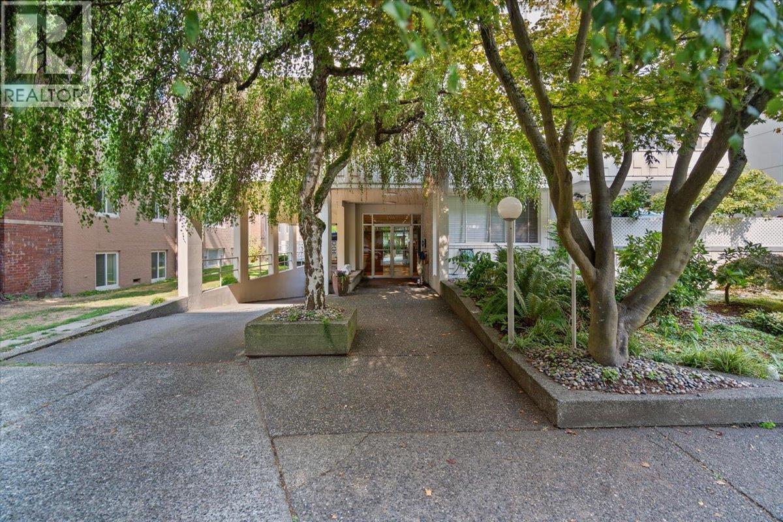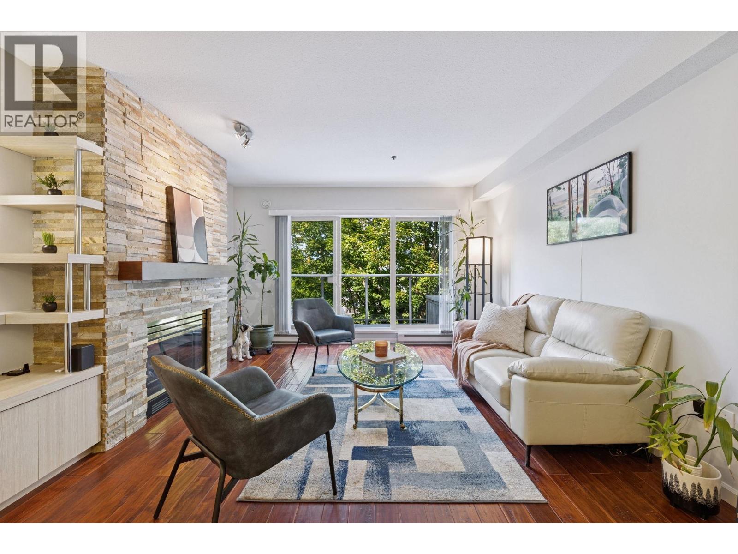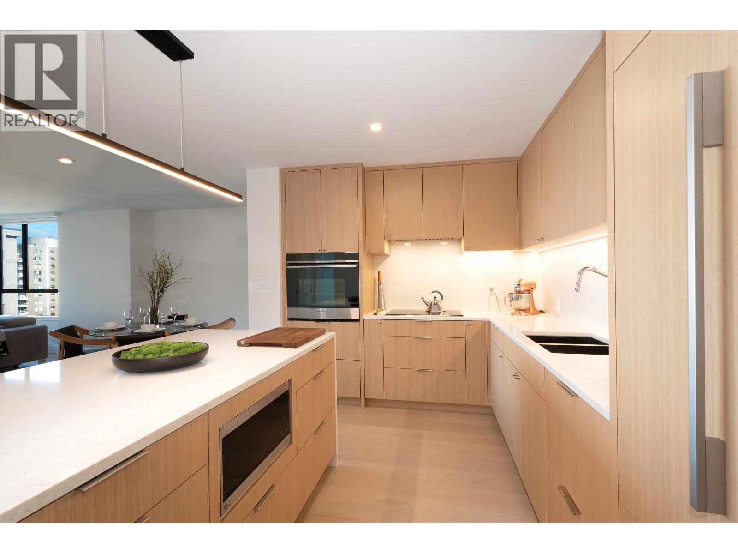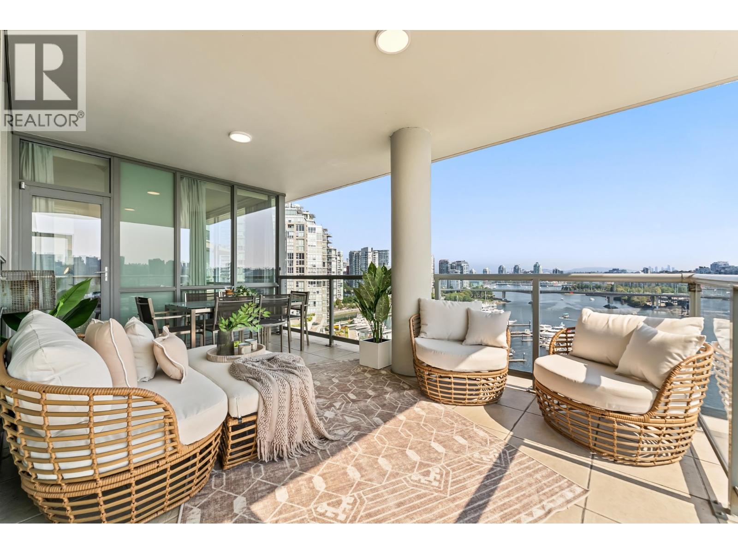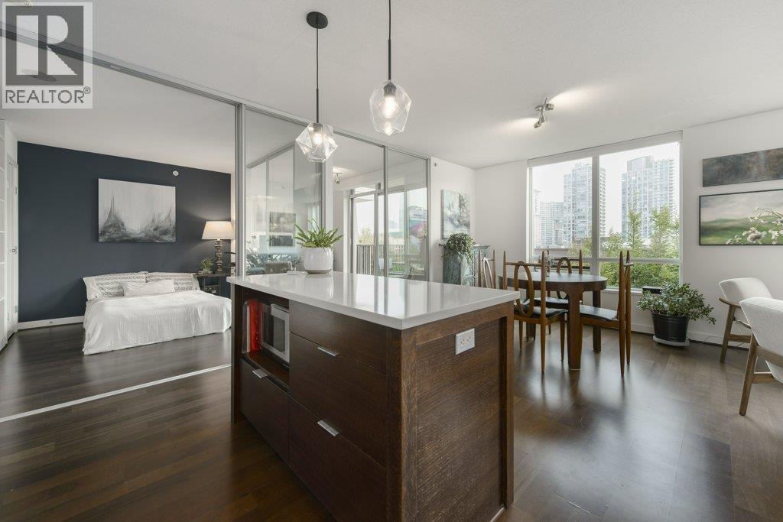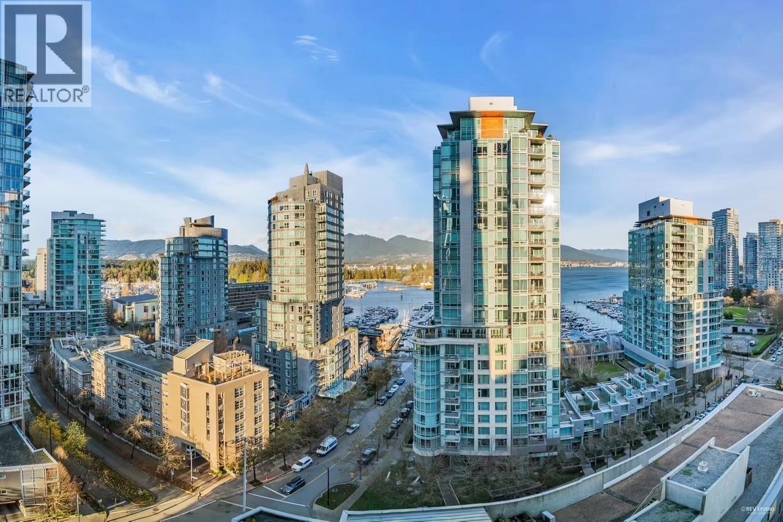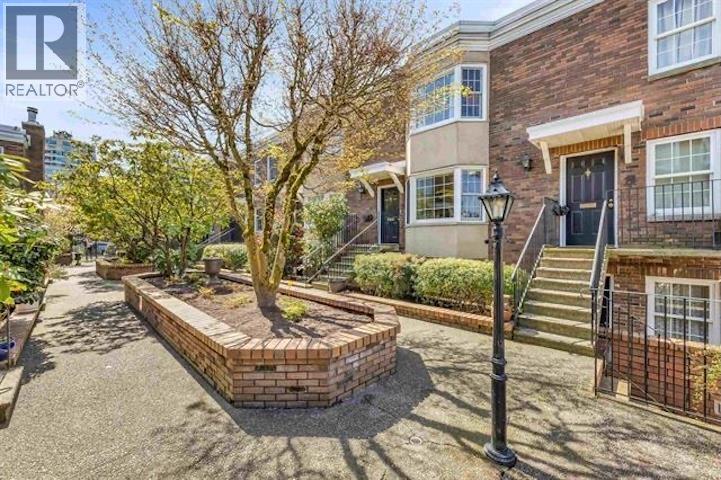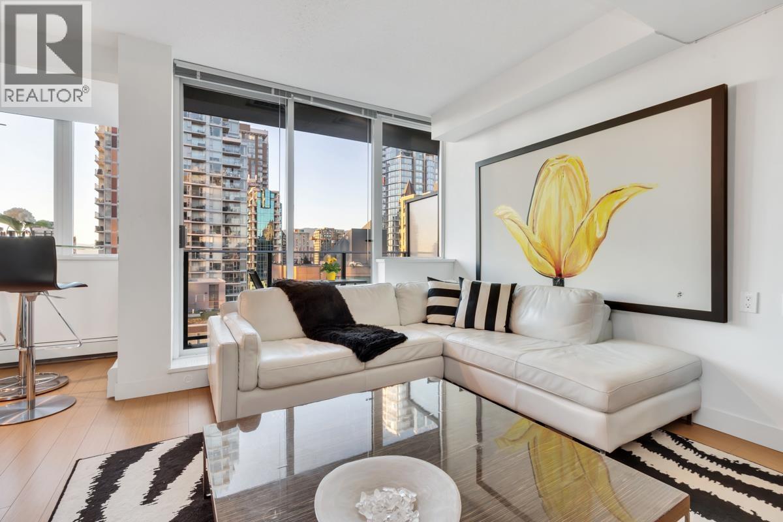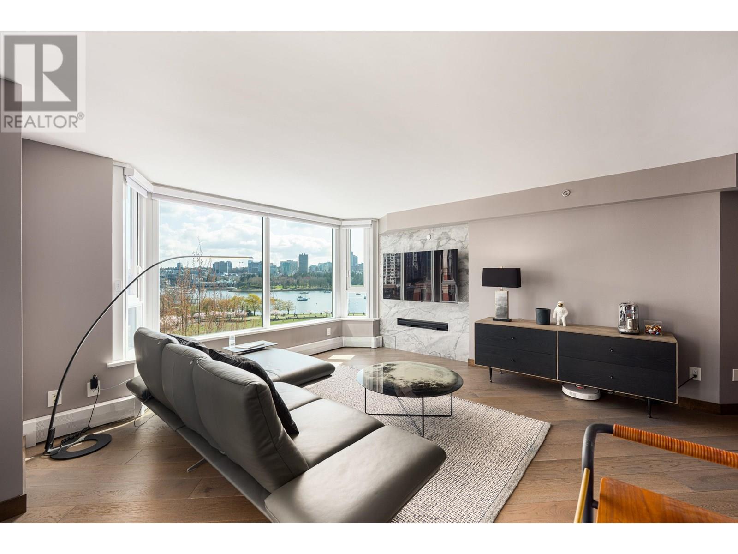Select your Favourite features
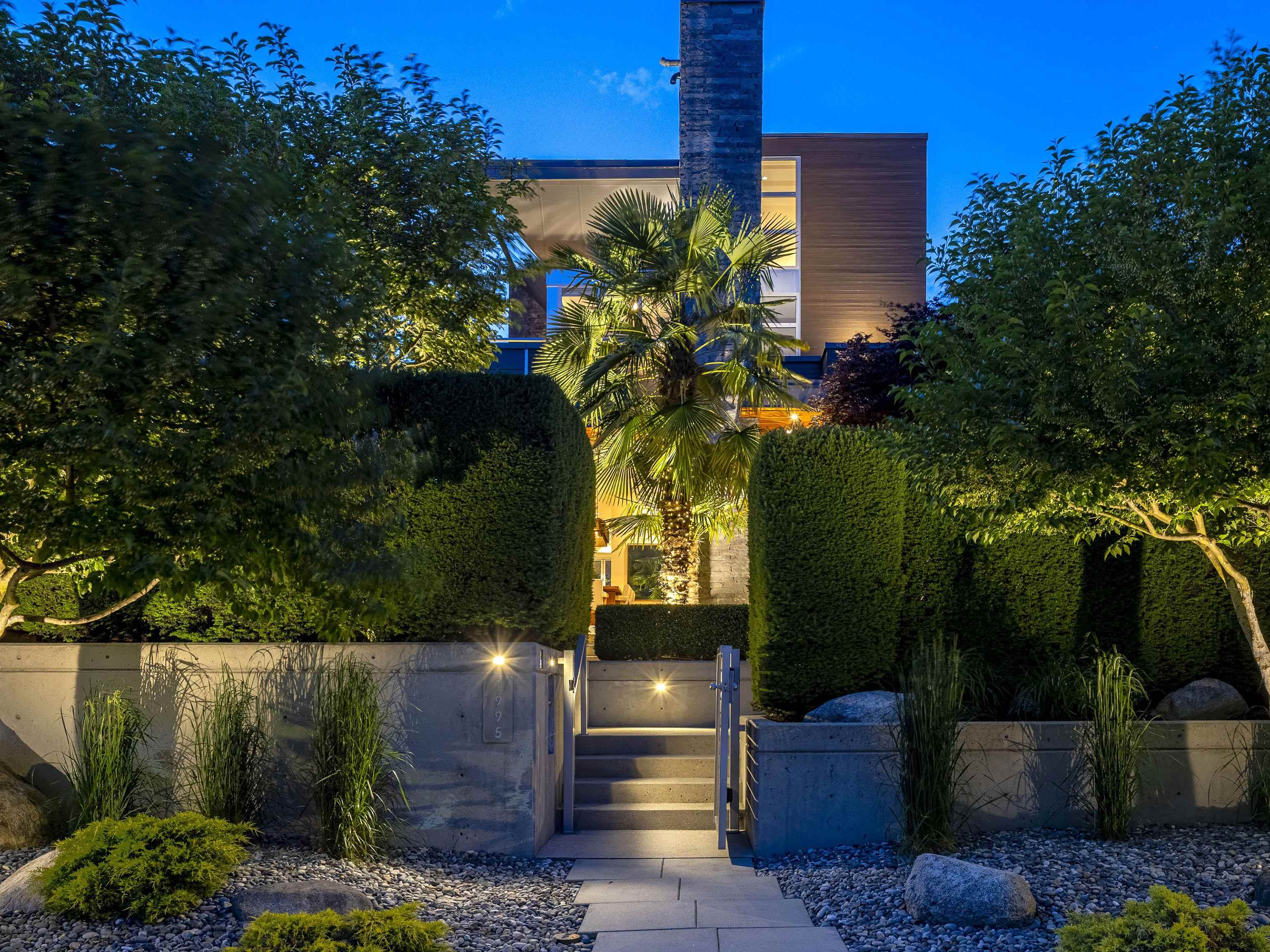
Highlights
Description
- Home value ($/Sqft)$2,258/Sqft
- Time on Houseful
- Property typeResidential
- Style4 level split
- Neighbourhood
- CommunityShopping Nearby
- Median school Score
- Year built2013
- Mortgage payment
Private oasis in the heart of Kits Point. This stunning modern home features 3 bed & 2.5 bath, thoughtfully re-imagined with Restoration Hardware's lead designer. Main features spacious principal rooms including chef’s kitchen with high-end appliances and new pantry/coffee bar.Up find principal retreat w/spa-inspired ensuite & executive closet.Recent enhancements include sophisticated RH lighting fixtures,modern ceiling fans,freshly painted interiors,new power roller shades,& comprehensive Control 4 Automation.Outdoor spaces showcase rooftop patio w/fire pit, professional landscaping that complements w/elegant windmill palms. Built-in elevator ensures accessibility throughout all levels.Seldom found 3 car garage.Steps from Kits beach this home embodies the pinnacle of luxury living.
MLS®#R3010020 updated 1 month ago.
Houseful checked MLS® for data 1 month ago.
Home overview
Amenities / Utilities
- Heat source Natural gas, radiant
- Sewer/ septic Public sewer, sanitary sewer
Exterior
- Construction materials
- Foundation
- Roof
- # parking spaces 3
- Parking desc
Interior
- # full baths 2
- # half baths 1
- # total bathrooms 3.0
- # of above grade bedrooms
- Appliances Washer/dryer, dishwasher, refrigerator, stove
Location
- Community Shopping nearby
- Area Bc
- View Yes
- Water source Public
- Zoning description Rt-9
Lot/ Land Details
- Lot dimensions 3894.0
Overview
- Lot size (acres) 0.09
- Basement information Finished
- Building size 2990.0
- Mls® # R3010020
- Property sub type Single family residence
- Status Active
- Virtual tour
- Tax year 2024
Rooms Information
metric
- Bedroom 3.175m X 2.21m
Level: Above - Den 1.854m X 2.413m
Level: Above - Primary bedroom 4.496m X 3.886m
Level: Above - Walk-in closet 2.413m X 1.753m
Level: Above - Bedroom 4.216m X 2.997m
Level: Basement - Recreation room 4.216m X 5.08m
Level: Basement - Laundry 1.524m X 2.311m
Level: Basement - Living room 3.124m X 2.87m
Level: Main - Foyer 3.632m X 2.032m
Level: Main - Kitchen 2.413m X 3.48m
Level: Main - Family room 4.547m X 3.15m
Level: Main - Dining room 4.902m X 3.327m
Level: Main - Pantry 1.092m X 1.499m
Level: Main
SOA_HOUSEKEEPING_ATTRS
- Listing type identifier Idx

Lock your rate with RBC pre-approval
Mortgage rate is for illustrative purposes only. Please check RBC.com/mortgages for the current mortgage rates
$-18,000
/ Month25 Years fixed, 20% down payment, % interest
$
$
$
%
$
%

Schedule a viewing
No obligation or purchase necessary, cancel at any time
Nearby Homes
Real estate & homes for sale nearby

