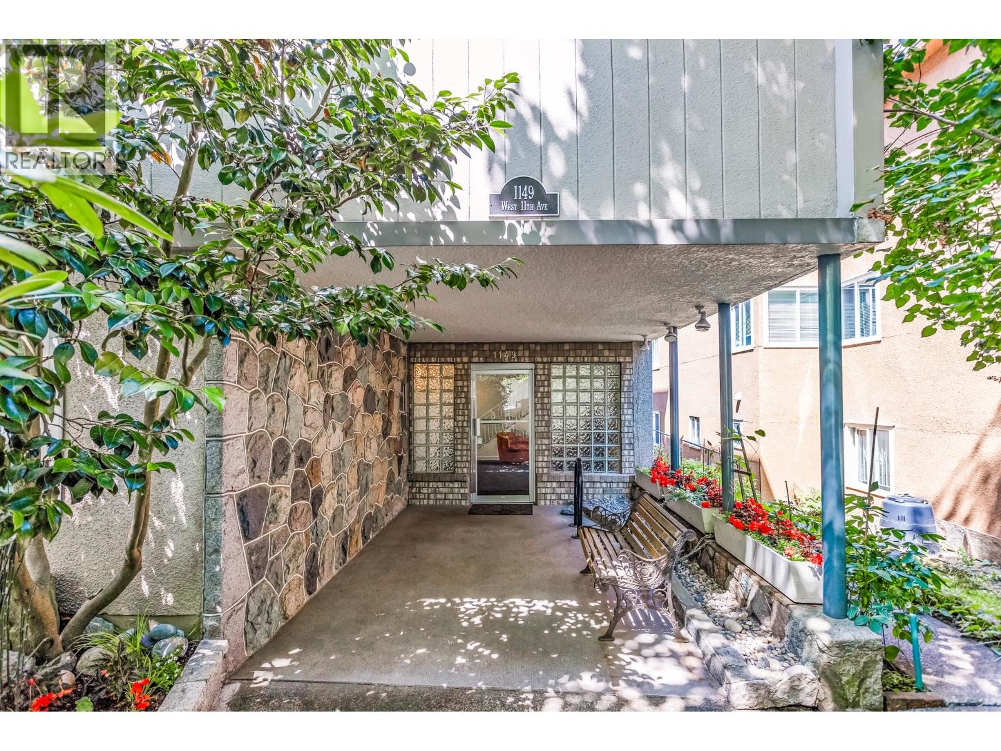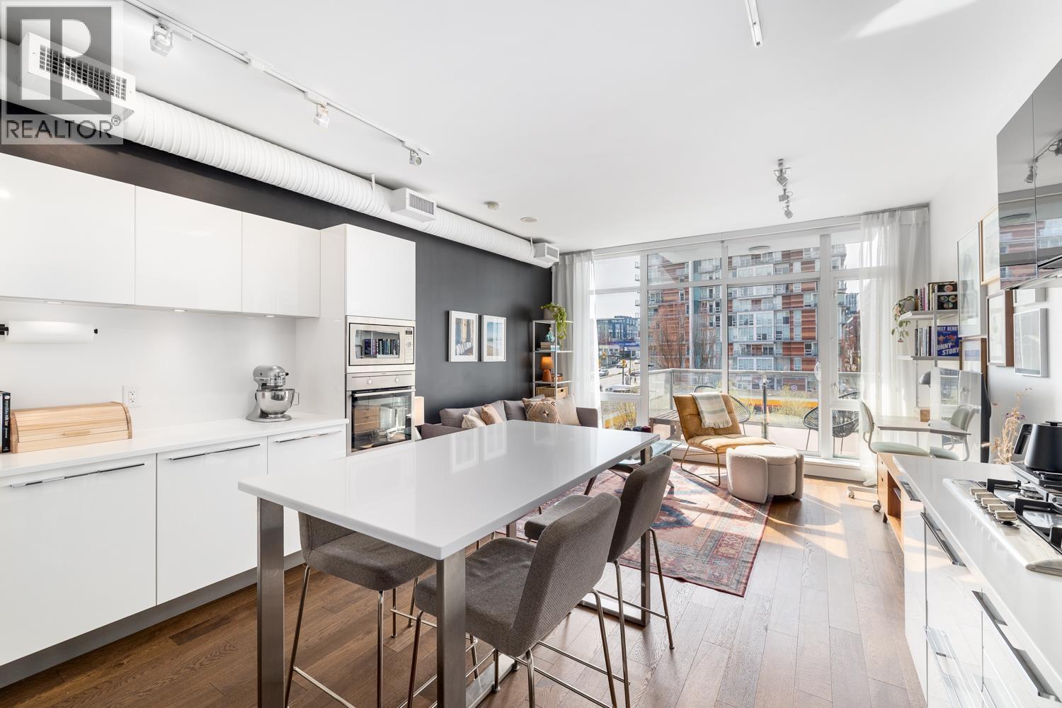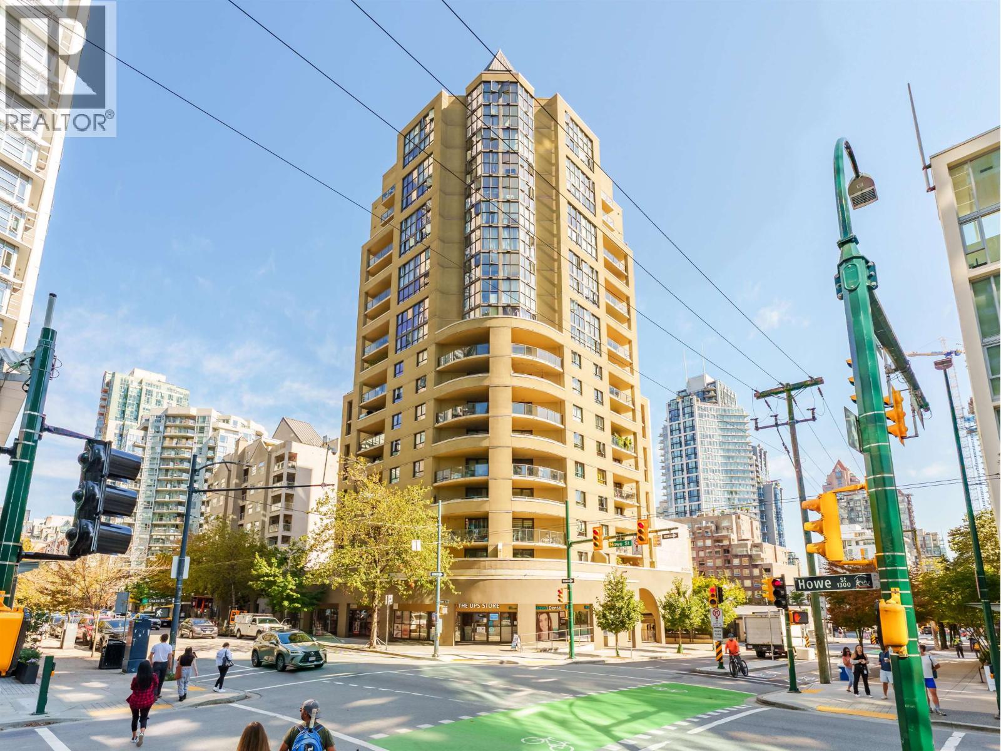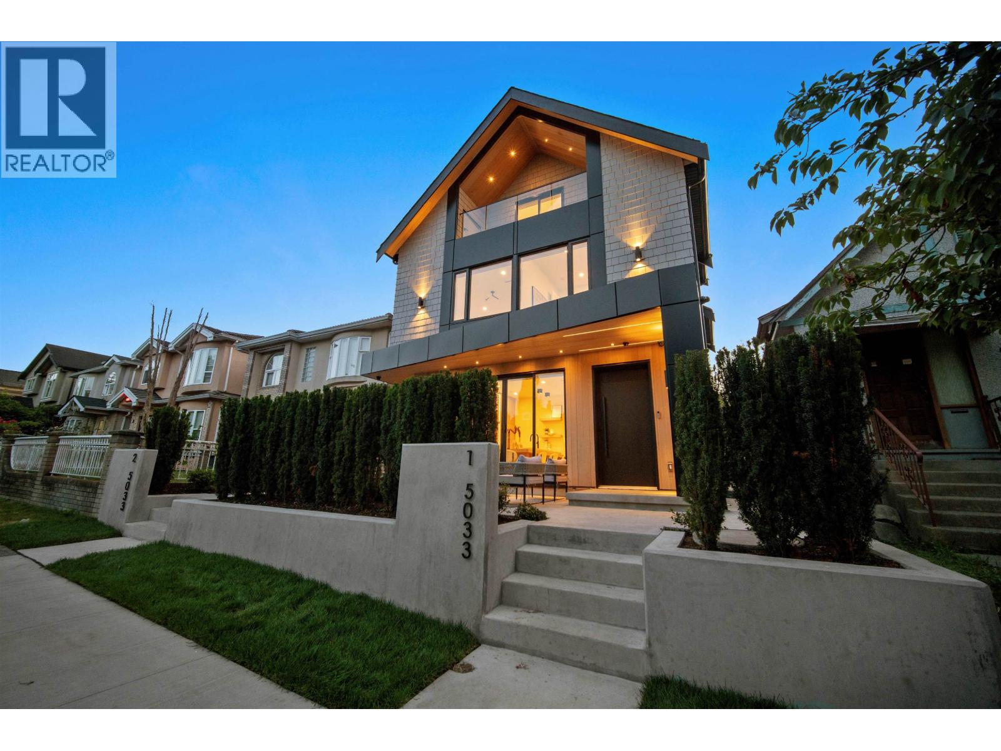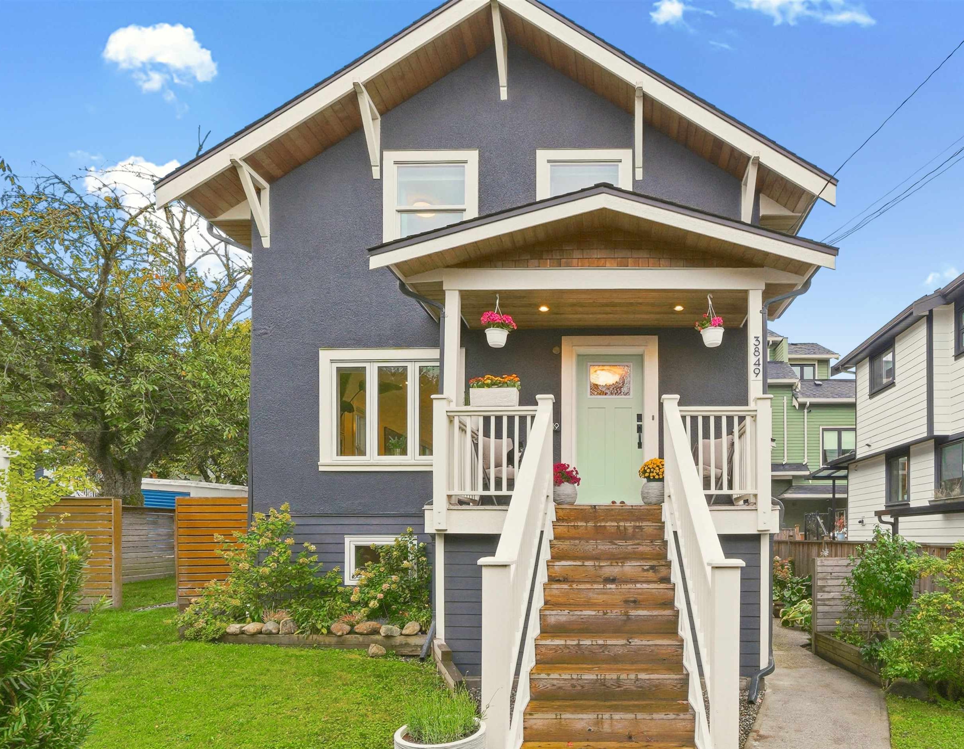- Houseful
- BC
- Vancouver
- Mt. Pleasant
- 20 West 14th Avenue
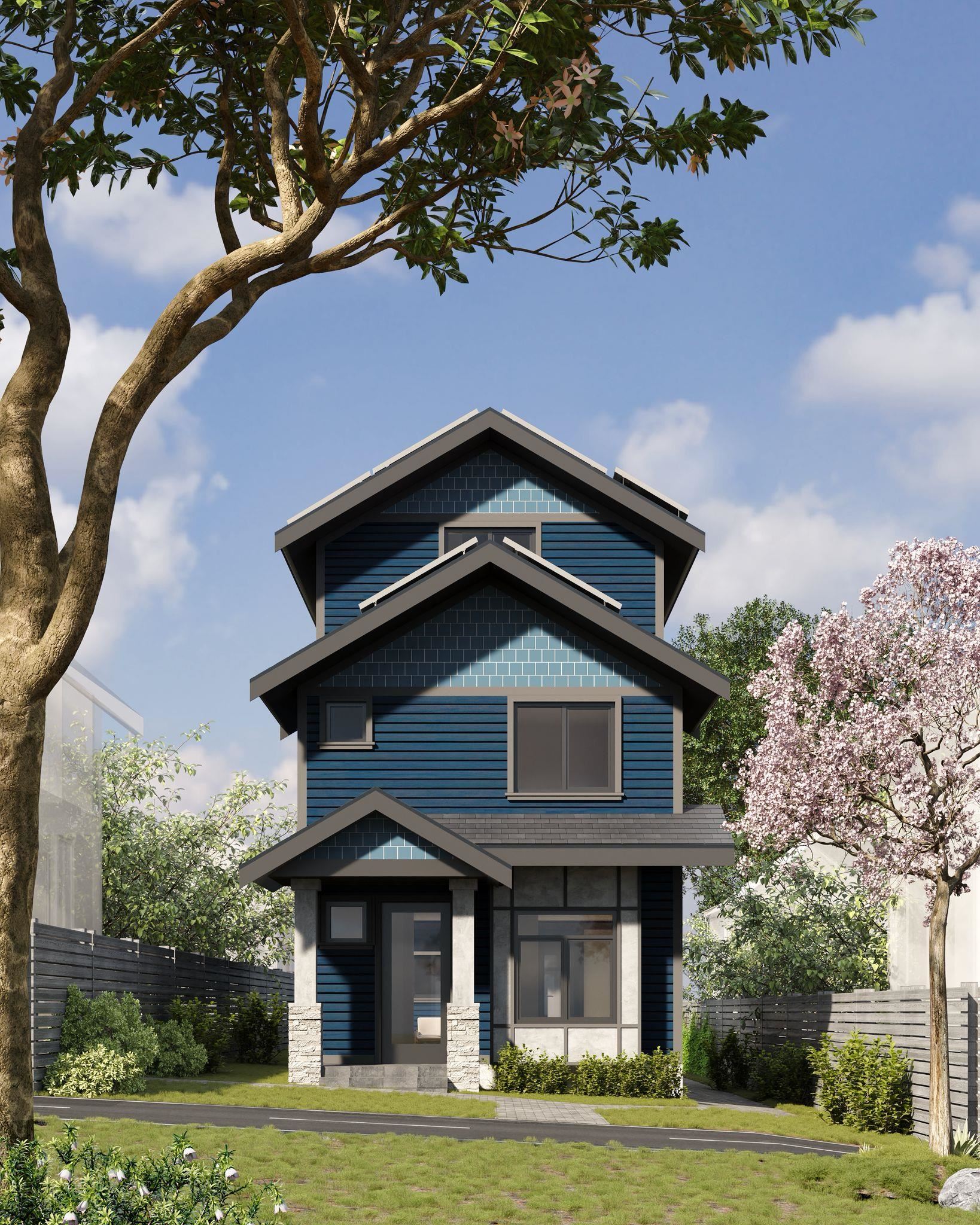
Highlights
Description
- Home value ($/Sqft)$1,237/Sqft
- Time on Houseful
- Property typeResidential
- Neighbourhood
- CommunityShopping Nearby
- Median school Score
- Year built2025
- Mortgage payment
Experience the future of living in Mount Pleasant—one of Canada’s top neighbourhoods. This fully detached Net Zero home at 20 W 14th Ave is a rare first of its kind, built for comfort and sustainability with A/C, solar power, and EV-ready parking. Inside, a sleek Miele kitchen with panel-ready appliances, Dekton counters, and soft-close cabinetry pairs with spa-inspired baths featuring Porcelanosa tile, curbless showers, and European vanities. Premium finishes include solid wood doors, Olivari brass hardware, Hansgrohe fixtures, built-in closets, blinds, and stacked Miele laundry. Custom millwork, a sunny yard, landscape lighting, and 450 sq ft crawl space complete this unique blend of luxury and design.
MLS®#R3042850 updated 1 month ago.
Houseful checked MLS® for data 1 month ago.
Home overview
Amenities / Utilities
- Heat source Electric, heat pump
- Sewer/ septic Public sewer, sanitary sewer, storm sewer
Exterior
- Construction materials
- Foundation
- Roof
- # parking spaces 2
- Parking desc
Interior
- # full baths 3
- # half baths 1
- # total bathrooms 4.0
- # of above grade bedrooms
Location
- Community Shopping nearby
- Area Bc
- Water source Public
- Zoning description Rt-6
- Directions A8bcb9addc14d8b134d509271e8c225e
Lot/ Land Details
- Lot dimensions 3267.0
Overview
- Lot size (acres) 0.08
- Basement information Crawl space
- Building size 2595.0
- Mls® # R3042850
- Property sub type Single family residence
- Status Active
Rooms Information
metric
- Bedroom 2.896m X 3.531m
- Primary bedroom 3.454m X 3.81m
Level: Above - Bedroom 3.048m X 3.15m
Level: Above - Walk-in closet 2.007m X 2.692m
Level: Above - Bedroom 2.946m X 3.048m
Level: Above - Dining room 2.743m X 4.42m
Level: Main - Patio 2.591m X 4.242m
Level: Main - Kitchen 2.769m X 5.334m
Level: Main - Foyer 2.413m X 2.642m
Level: Main - Living room 3.454m X 3.556m
Level: Main - Mud room 1.702m X 3.556m
Level: Main
SOA_HOUSEKEEPING_ATTRS
- Listing type identifier Idx

Lock your rate with RBC pre-approval
Mortgage rate is for illustrative purposes only. Please check RBC.com/mortgages for the current mortgage rates
$-8,560
/ Month25 Years fixed, 20% down payment, % interest
$
$
$
%
$
%

Schedule a viewing
No obligation or purchase necessary, cancel at any time
Nearby Homes
Real estate & homes for sale nearby



