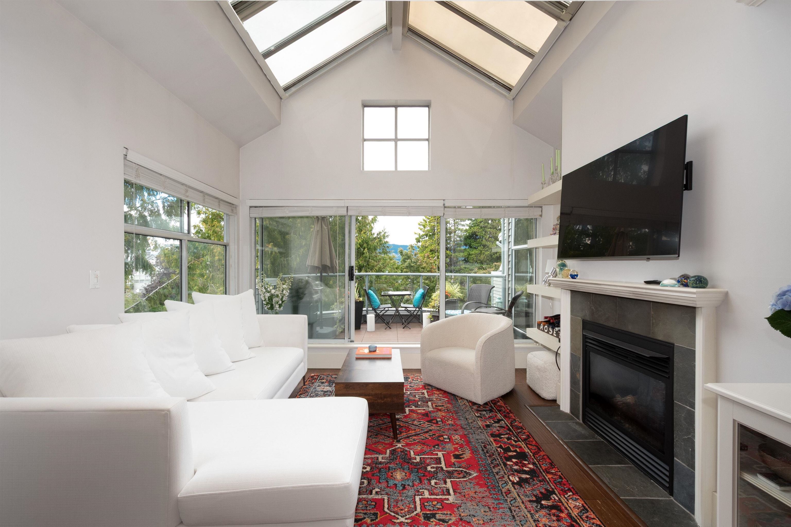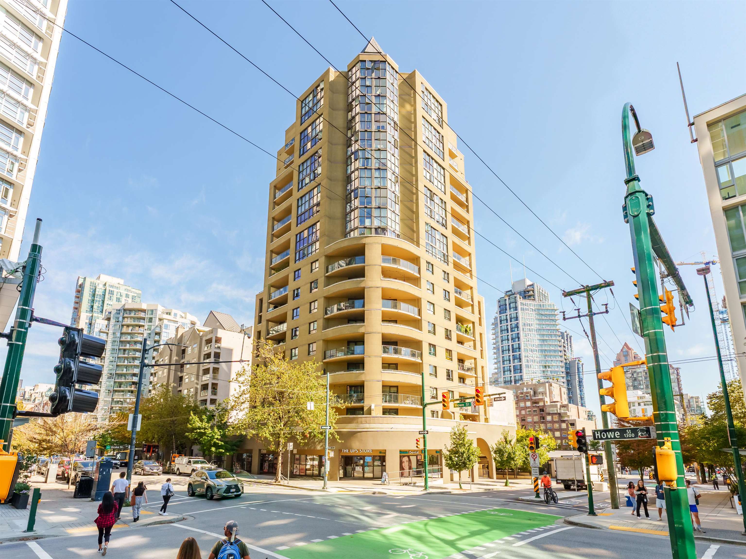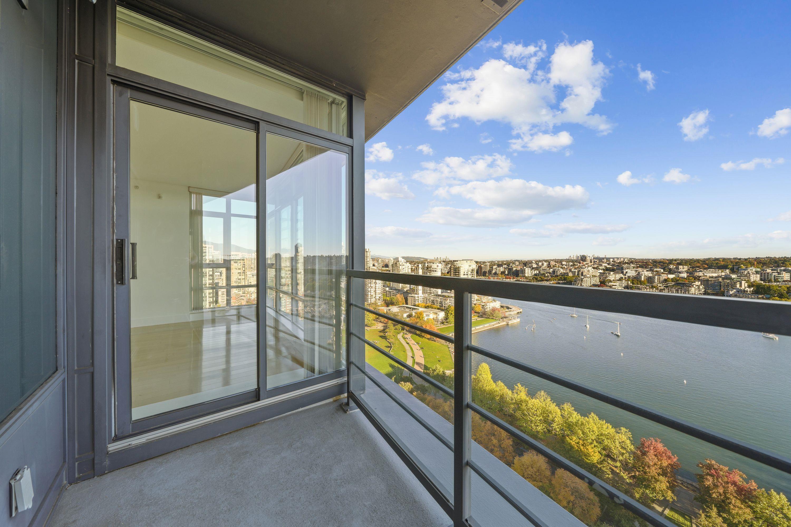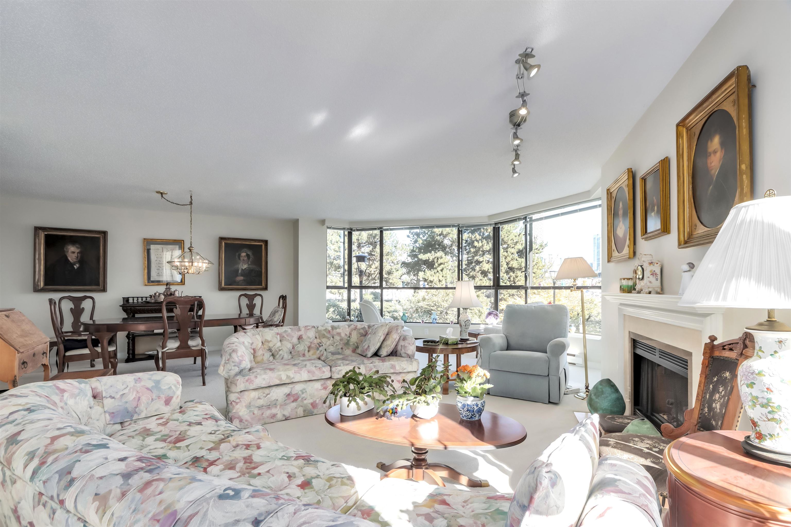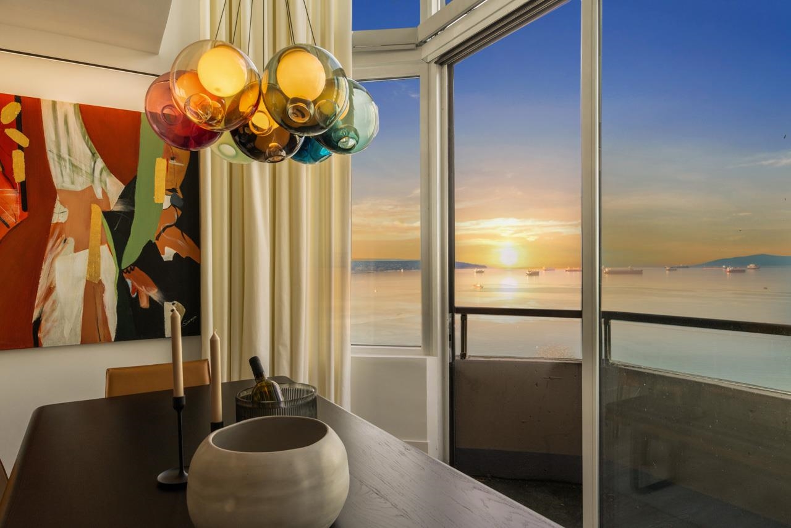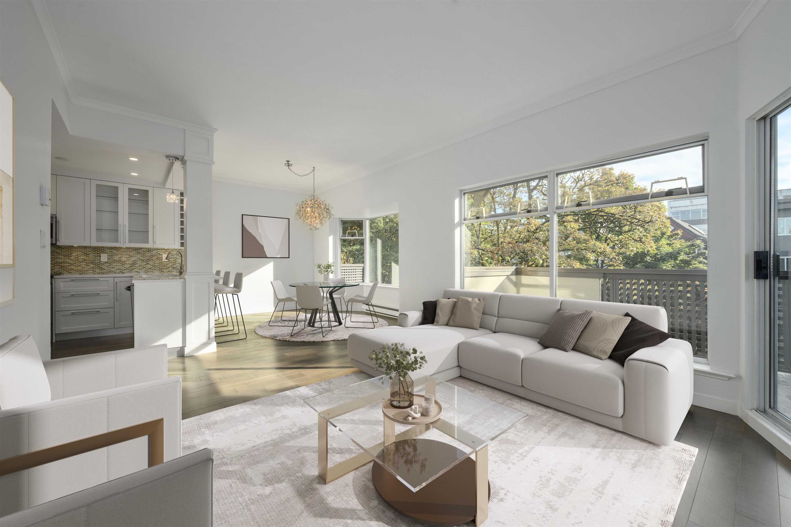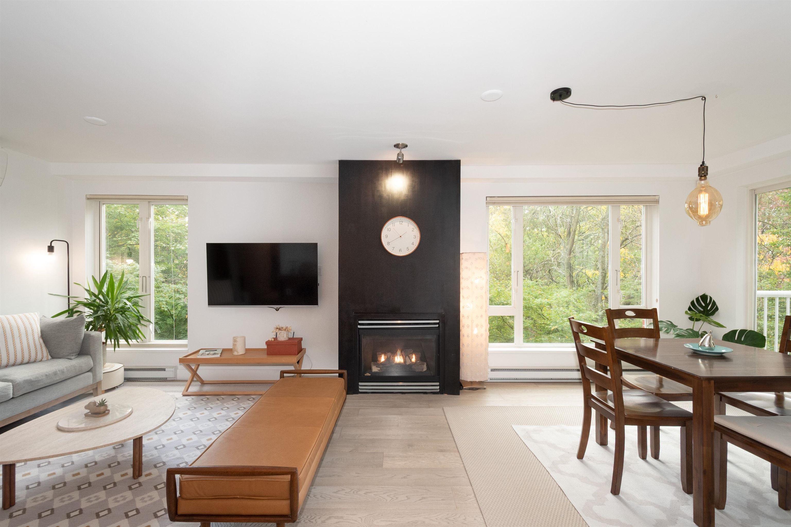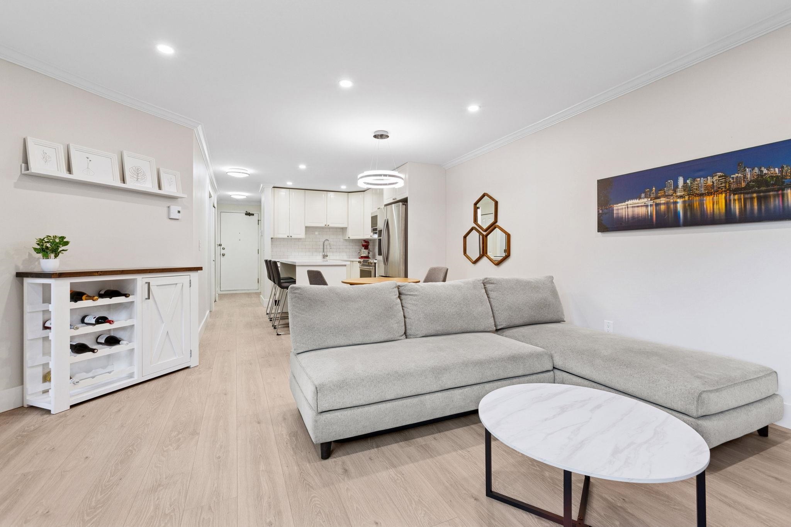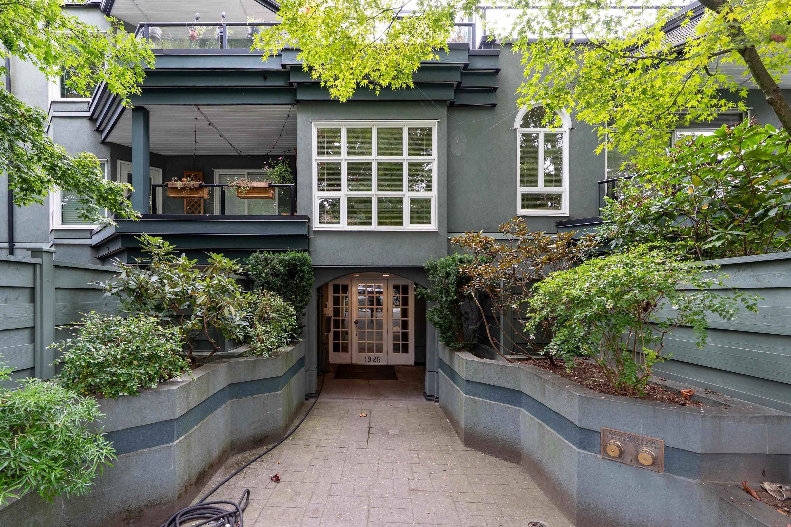Select your Favourite features
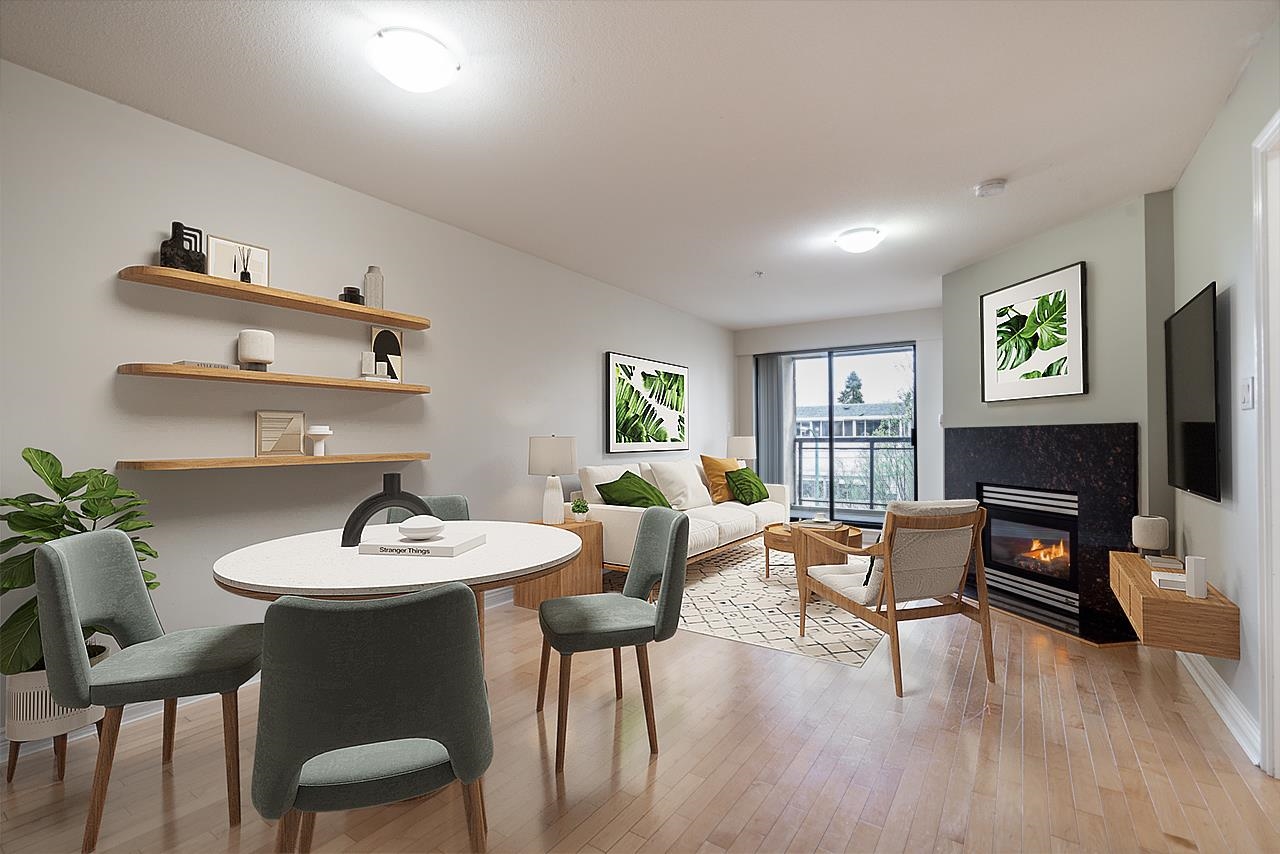
2015 Trafalgar Street #301
For Sale
27 Days
$888,000 $13K
$875,000
2 beds
2 baths
881 Sqft
2015 Trafalgar Street #301
For Sale
27 Days
$888,000 $13K
$875,000
2 beds
2 baths
881 Sqft
Highlights
Description
- Home value ($/Sqft)$993/Sqft
- Time on Houseful
- Property typeResidential
- Neighbourhood
- CommunityShopping Nearby
- Median school Score
- Year built2005
- Mortgage payment
TRAFALGAR SQUARE – Experience urban living in the heart of Kitsilano! This bright corner unit offers 2 bedrooms, 2 bathrooms, a den, and extra storage across 881 sq. ft. The open-concept layout features a gourmet kitchen with stainless steel appliances, gas range, granite countertops, and flows into the living area with a cozy gas fireplace (included in strata fees). Highlights include hardwood floors, a den that can be used as an office, in-suite laundry, a spacious balcony with peek-a-boo mountain view, and secure parking. All in a prime location—minutes to the beach, steps from cafés, restaurants, groceries, shops, and transit to UBC and downtown. Don't miss out on this move in ready home!
MLS®#R3051586 updated 6 hours ago.
Houseful checked MLS® for data 6 hours ago.
Home overview
Amenities / Utilities
- Heat source Baseboard, electric
- Sewer/ septic Public sewer, sanitary sewer, storm sewer
Exterior
- # total stories 4.0
- Construction materials
- Foundation
- Roof
- # parking spaces 1
- Parking desc
Interior
- # full baths 2
- # total bathrooms 2.0
- # of above grade bedrooms
- Appliances Washer/dryer, dishwasher, refrigerator, stove
Location
- Community Shopping nearby
- Area Bc
- Subdivision
- Water source Public
- Zoning description C - 2
Overview
- Basement information None
- Building size 881.0
- Mls® # R3051586
- Property sub type Apartment
- Status Active
- Virtual tour
- Tax year 2024
Rooms Information
metric
- Living room 4.674m X 3.556m
Level: Main - Primary bedroom 4.293m X 3.15m
Level: Main - Den 2.718m X 1.803m
Level: Main - Bedroom 3.302m X 2.413m
Level: Main - Storage 1.422m X 1.346m
Level: Main - Kitchen 2.057m X 2.261m
Level: Main - Foyer 2.261m X 1.168m
Level: Main - Dining room 1.981m X 3.556m
Level: Main
SOA_HOUSEKEEPING_ATTRS
- Listing type identifier Idx

Lock your rate with RBC pre-approval
Mortgage rate is for illustrative purposes only. Please check RBC.com/mortgages for the current mortgage rates
$-2,333
/ Month25 Years fixed, 20% down payment, % interest
$
$
$
%
$
%

Schedule a viewing
No obligation or purchase necessary, cancel at any time
Nearby Homes
Real estate & homes for sale nearby



