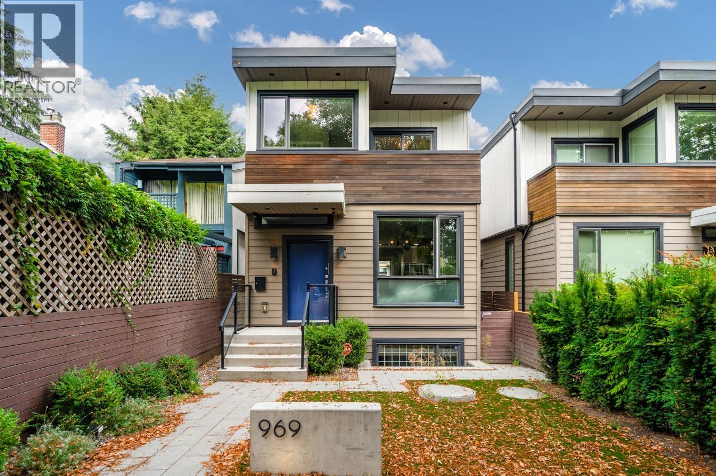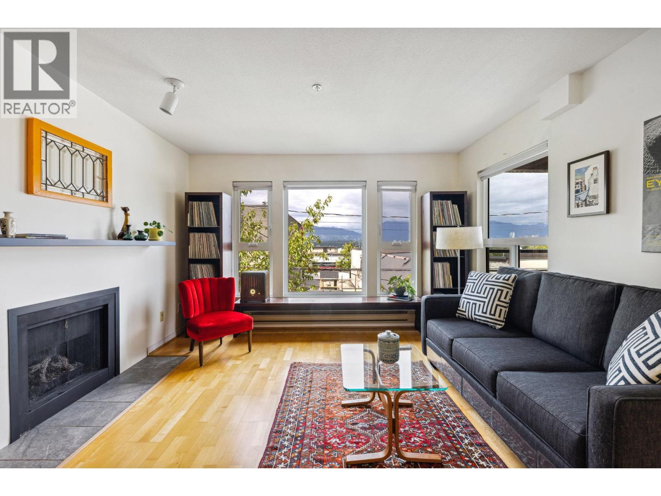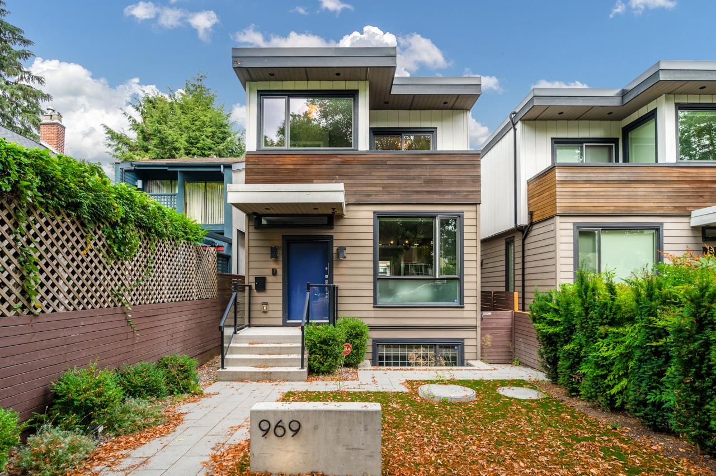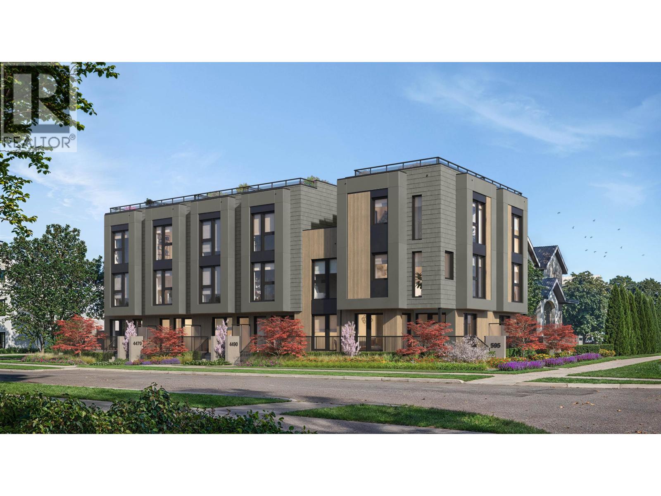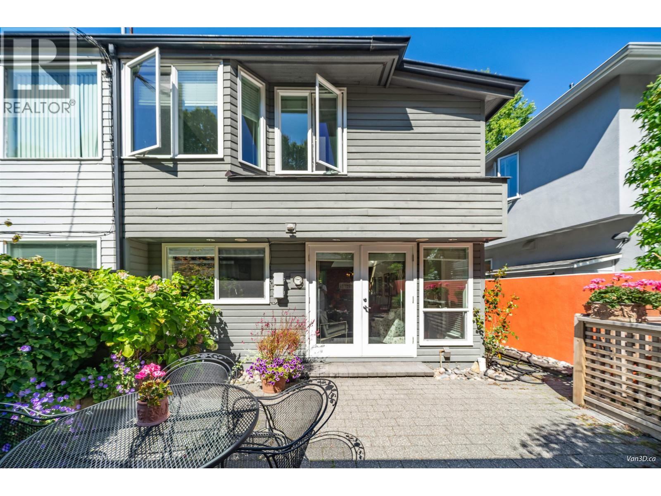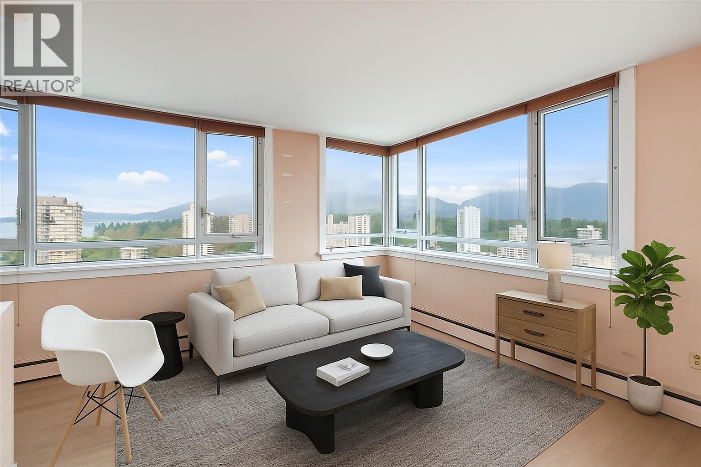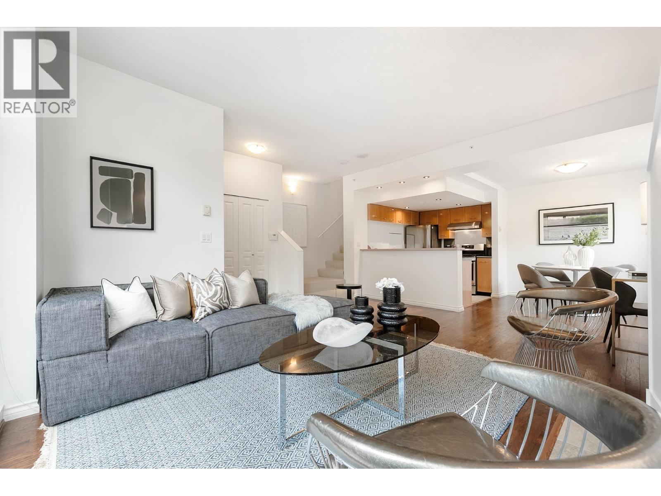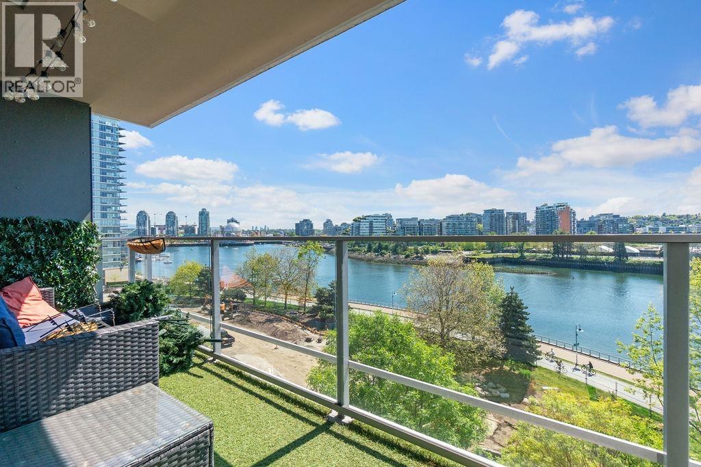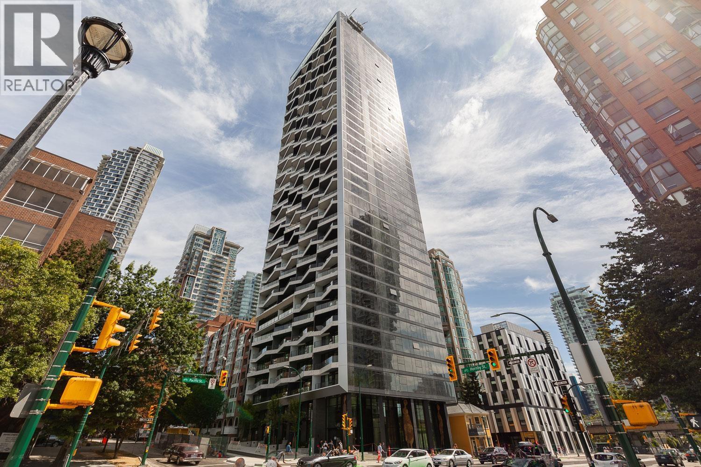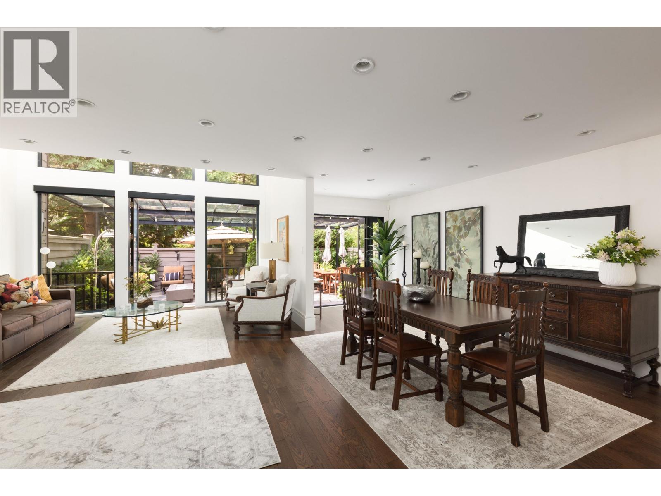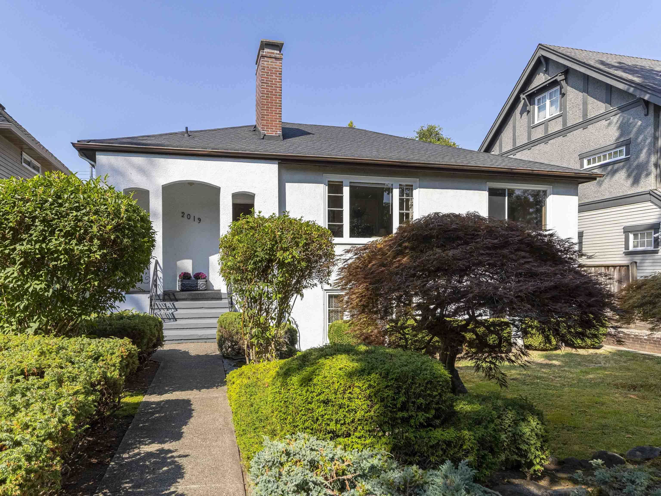
2015 West 13th Avenue
2015 West 13th Avenue
Highlights
Description
- Home value ($/Sqft)$1,095/Sqft
- Time on Houseful
- Property typeResidential
- Neighbourhood
- CommunityShopping Nearby
- Median school Score
- Year built1942
- Mortgage payment
Well-maintained up/down duplex in the heart of Kitsilano offers excellent rental income potential on a generous 50'x 125'lot. The 2736 sqft. property features 6 beds & 3 baths across upper and lower units with solid bones ready for your renovation vision. Main floor features 3 beds spacious principal rooms and access to under deck patio. Upper floor find 3 beds, office and 16’1 x 10’0 back sun deck. Recent updates include a new roof and garage reroofing in 2019, repointed chimney with new cap and flashing in 2022, fresh cedar fencing along the western boundary in 2024, plus updated gas furnace and hot water tank in 2021. Located near Vancouver Lawn & Tennis Club, and Connaught Park. Zoned RT-8 with future rezoning potential with Broadway corridor makes this an ideal holding property
Home overview
- Heat source Forced air, natural gas
- Sewer/ septic Public sewer, sanitary sewer
- Construction materials
- Foundation
- Roof
- # parking spaces 3
- Parking desc
- # full baths 3
- # total bathrooms 3.0
- # of above grade bedrooms
- Appliances Washer/dryer, dishwasher, refrigerator, stove
- Community Shopping nearby
- Area Bc
- View No
- Water source Public
- Zoning description Rt-8
- Lot dimensions 6250.0
- Lot size (acres) 0.14
- Basement information None
- Building size 2736.0
- Mls® # R3047156
- Property sub type Single family residence
- Status Active
- Tax year 2025
- Bedroom 2.159m X 2.438m
Level: Above - Flex room 3.175m X 3.505m
Level: Above - Living room 4.724m X 4.724m
Level: Above - Kitchen 3.404m X 3.556m
Level: Above - Bedroom 3.099m X 3.556m
Level: Above - Laundry 1.524m X 2.184m
Level: Above - Office 2.057m X 2.388m
Level: Above - Bedroom 3.632m X 4.724m
Level: Above - Living room 4.674m X 4.851m
Level: Main - Kitchen 3.48m X 3.556m
Level: Main - Bedroom 2.108m X 3.48m
Level: Main - Bedroom 3.353m X 3.962m
Level: Main - Storage 1.016m X 1.829m
Level: Main - Storage 0.94m X 2.21m
Level: Main - Utility 3.454m X 3.785m
Level: Main - Bedroom 2.845m X 3.073m
Level: Main - Laundry 2.134m X 2.337m
Level: Main
- Listing type identifier Idx

$-7,987
/ Month

