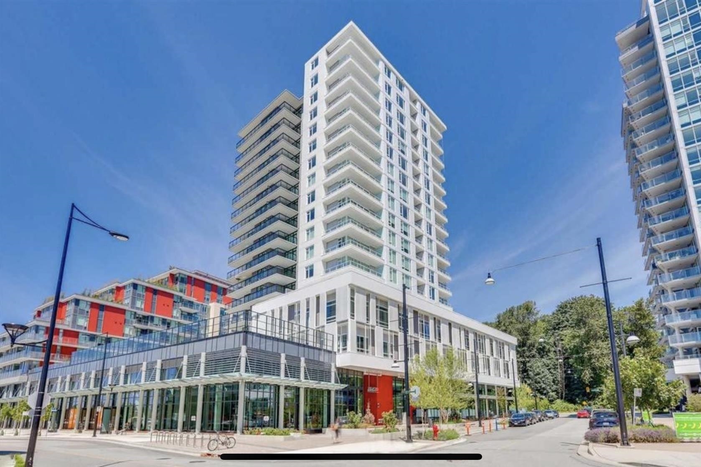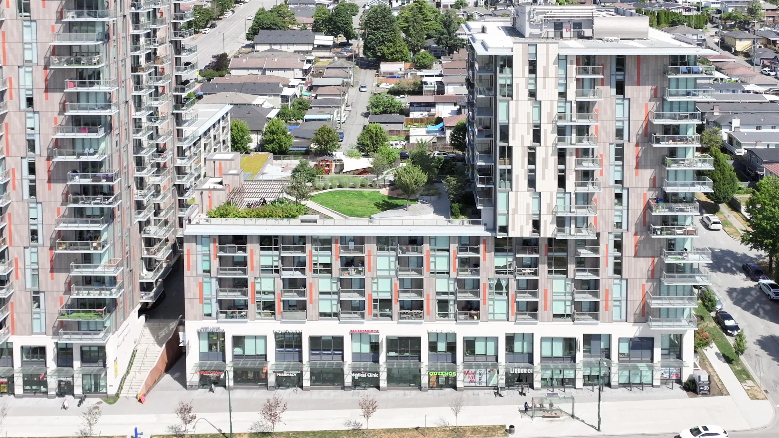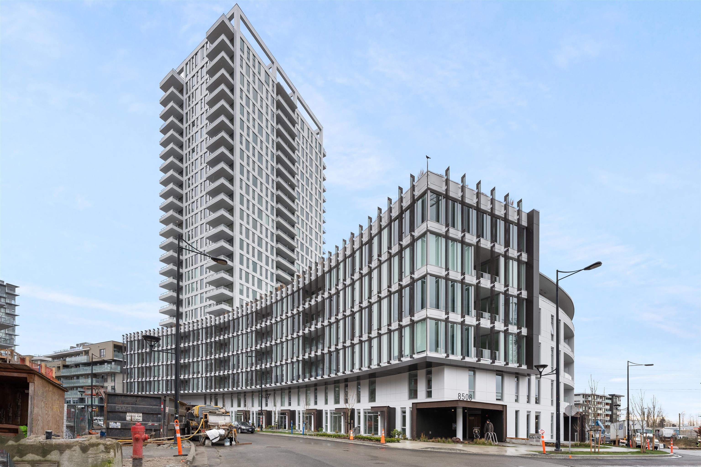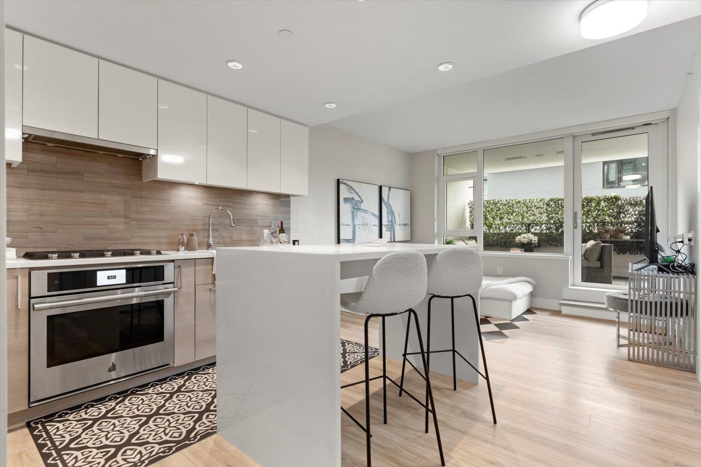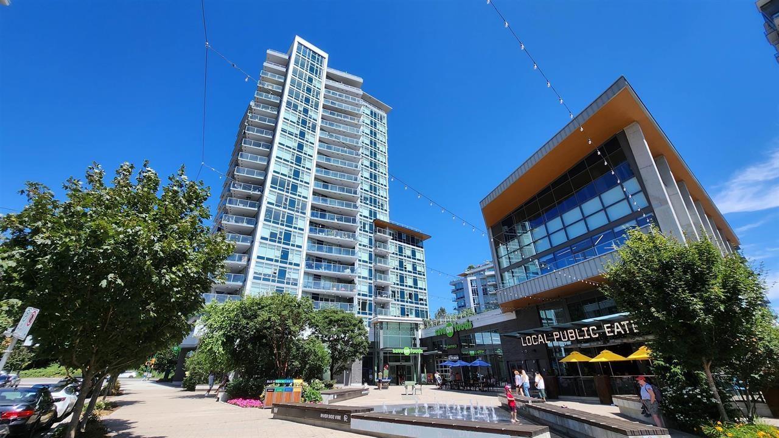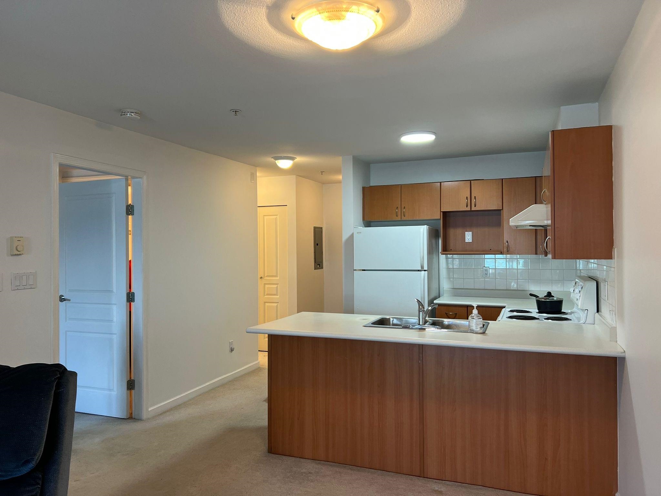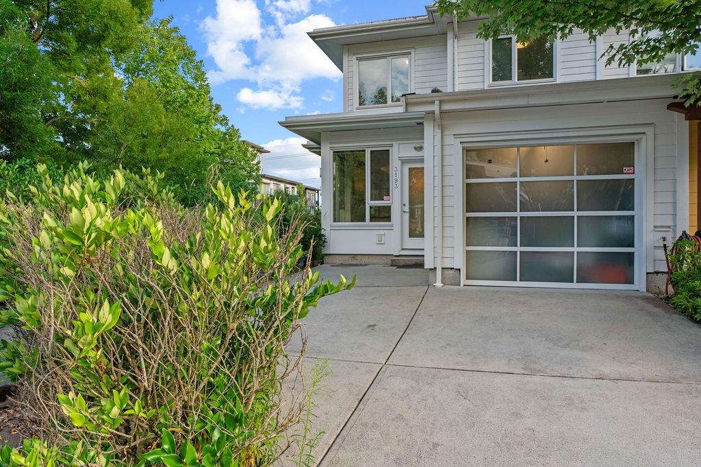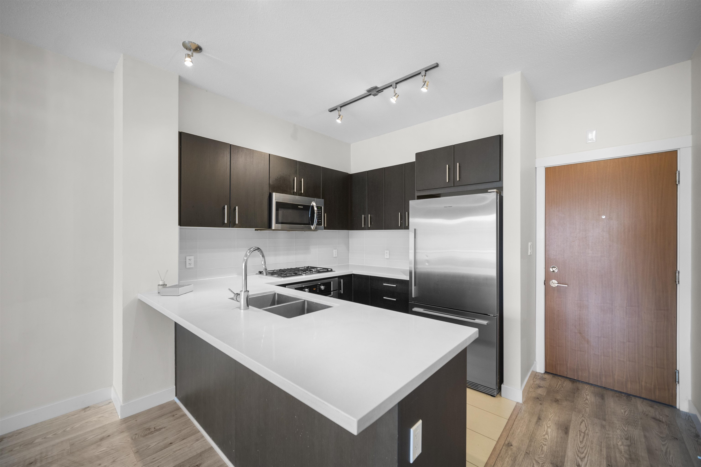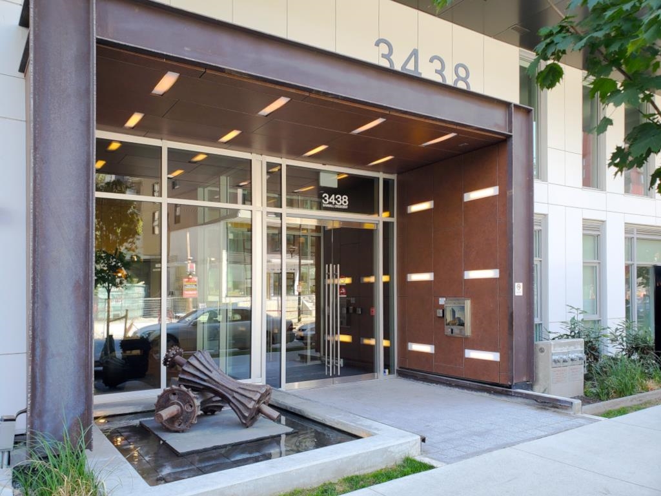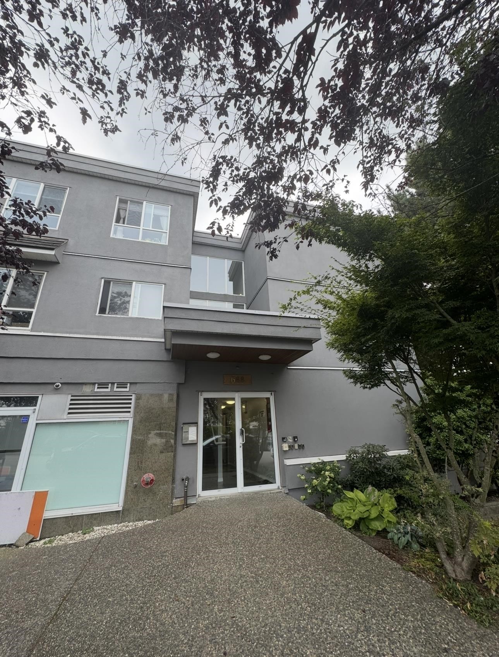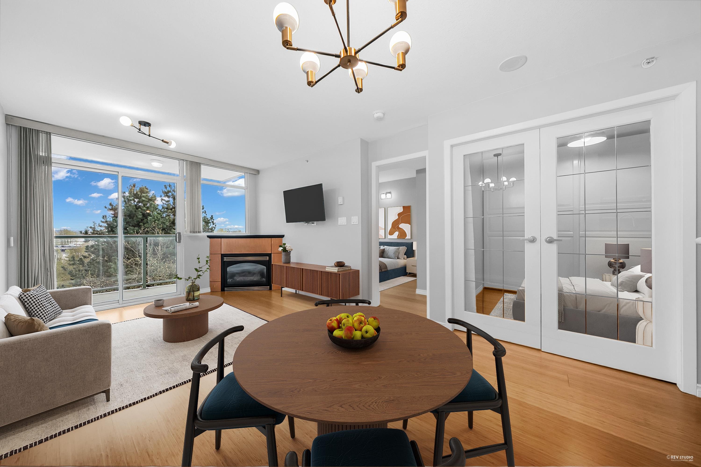Select your Favourite features
- Houseful
- BC
- Vancouver
- Victoria - Fraserview
- 2020 East Kent Avenue North #411
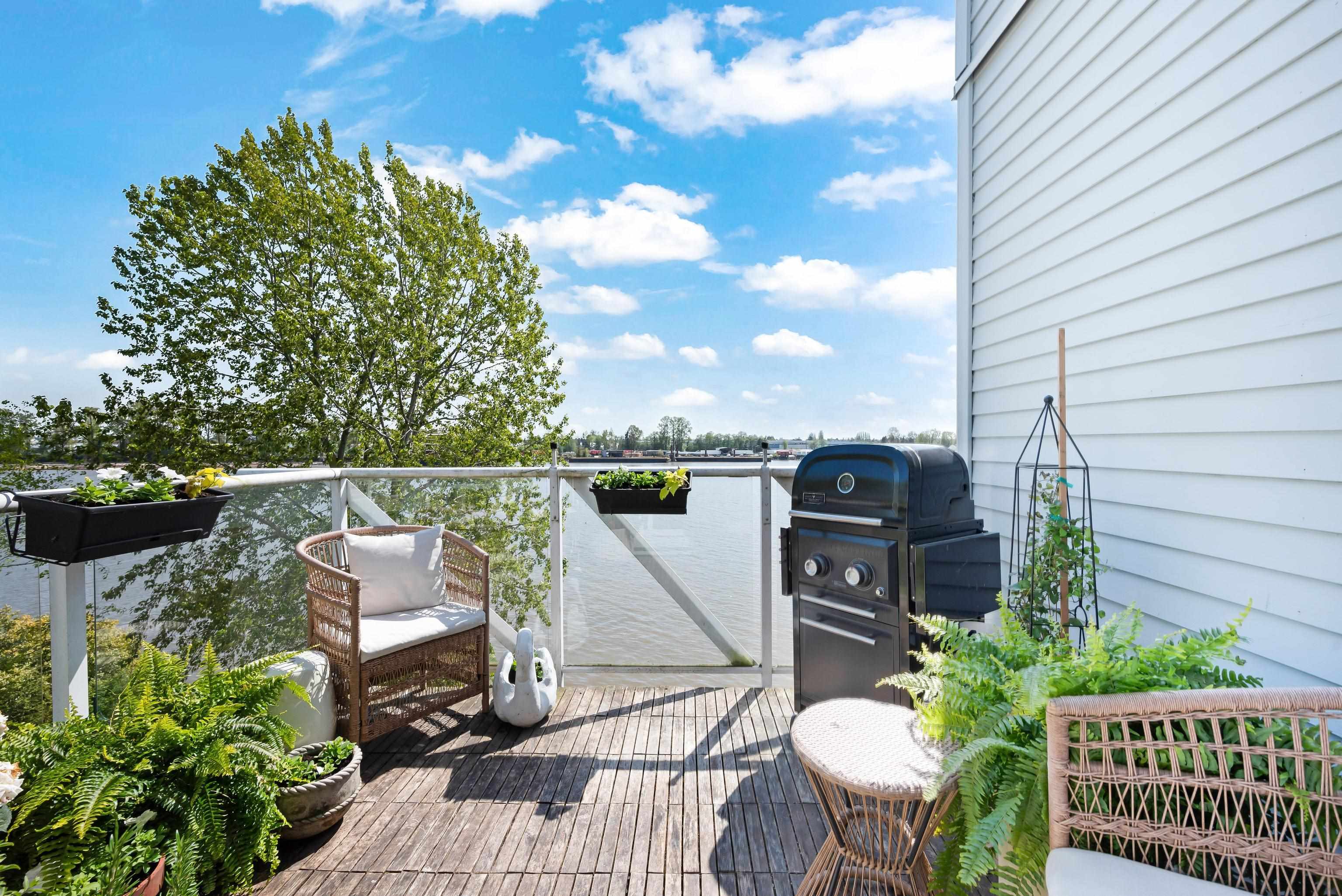
2020 East Kent Avenue North #411
For Sale
129 Days
$929,000 $30K
$899,000
2 beds
2 baths
1,080 Sqft
2020 East Kent Avenue North #411
For Sale
129 Days
$929,000 $30K
$899,000
2 beds
2 baths
1,080 Sqft
Highlights
Description
- Home value ($/Sqft)$832/Sqft
- Time on Houseful
- Property typeResidential
- StylePenthouse
- Neighbourhood
- CommunityShopping Nearby
- Median school Score
- Year built1994
- Mortgage payment
Penthouse Corner Unit with Stunning River Views. Welcome to your dream home! This sun-drenched, south-facing unit offers breathtaking views and an exceptional indoor-outdoor living experience. Located in a well-maintained building with a freshly painted exterior, this home offers peace of mind, style, and lasting value. Fully renovated with designer touches, this 2 bed, 2 bath suite features custom-built California closets, a gas fireplace for cozy evenings, and sophisticated modern upgrades throughout. Large, private balcony — for relaxing or entertaining against a stunning natural backdrop. 2 parking stalls. Residents enjoy access to amenities, including a clubhouse, hot tub, gym, and social room, resort style living! https://show.realtyshot.ca/v/4K6tRBL OPEN HOUSE SAT 2-4 MAY 24TH
MLS®#R2996727 updated 1 week ago.
Houseful checked MLS® for data 1 week ago.
Home overview
Amenities / Utilities
- Heat source Baseboard, natural gas
- Sewer/ septic Public sewer, sanitary sewer
Exterior
- # total stories 4.0
- Construction materials
- Foundation
- Roof
- # parking spaces 2
- Parking desc
Interior
- # full baths 2
- # total bathrooms 2.0
- # of above grade bedrooms
- Appliances Washer/dryer, dishwasher, refrigerator, stove, microwave
Location
- Community Shopping nearby
- Area Bc
- Subdivision
- View Yes
- Water source Public
- Zoning description Cd-1
Overview
- Basement information None
- Building size 1080.0
- Mls® # R2996727
- Property sub type Apartment
- Status Active
- Virtual tour
- Tax year 2024
Rooms Information
metric
- Patio 3.124m X 2.769m
Level: Main - Bedroom 3.632m X 2.718m
Level: Main - Foyer 2.896m X 3.48m
Level: Main - Walk-in closet 2.21m X 2.159m
Level: Main - Dining room 2.972m X 4.978m
Level: Main - Primary bedroom 4.42m X 2.921m
Level: Main - Kitchen 3.785m X 2.769m
Level: Main - Living room 3.962m X 3.785m
Level: Main
SOA_HOUSEKEEPING_ATTRS
- Listing type identifier Idx

Lock your rate with RBC pre-approval
Mortgage rate is for illustrative purposes only. Please check RBC.com/mortgages for the current mortgage rates
$-2,397
/ Month25 Years fixed, 20% down payment, % interest
$
$
$
%
$
%

Schedule a viewing
No obligation or purchase necessary, cancel at any time

