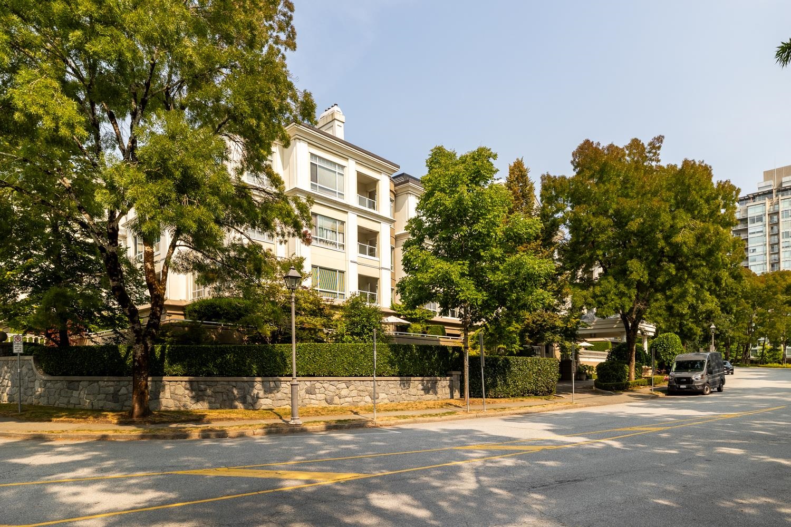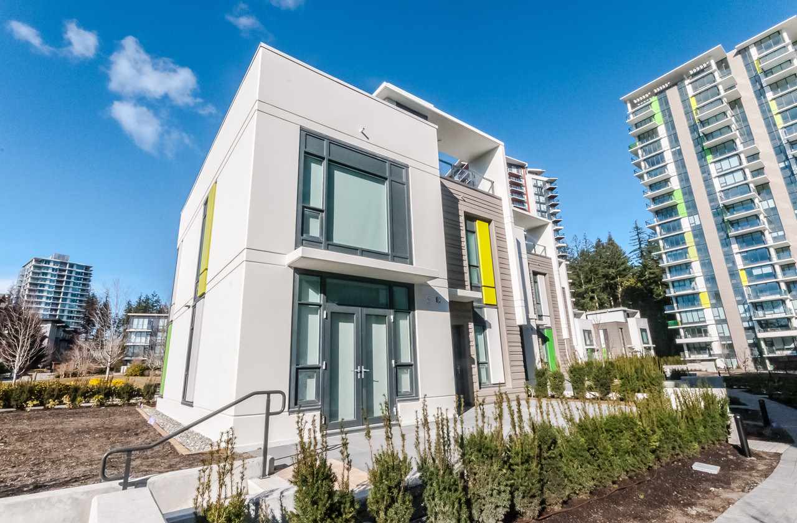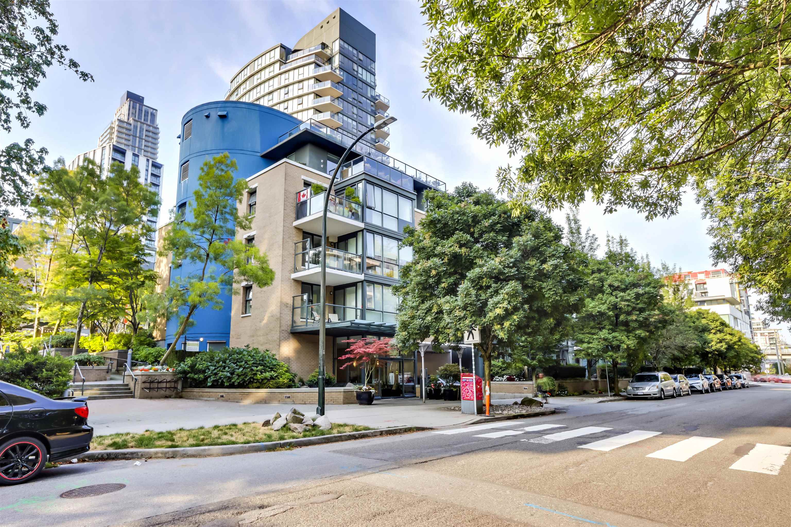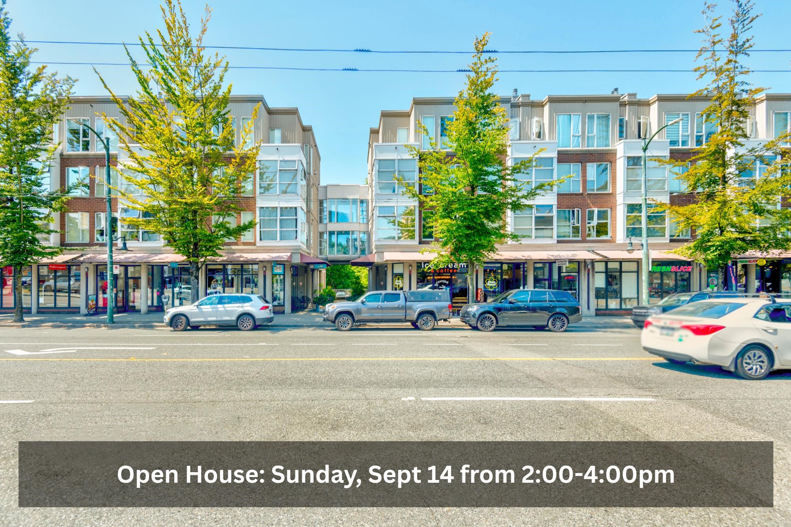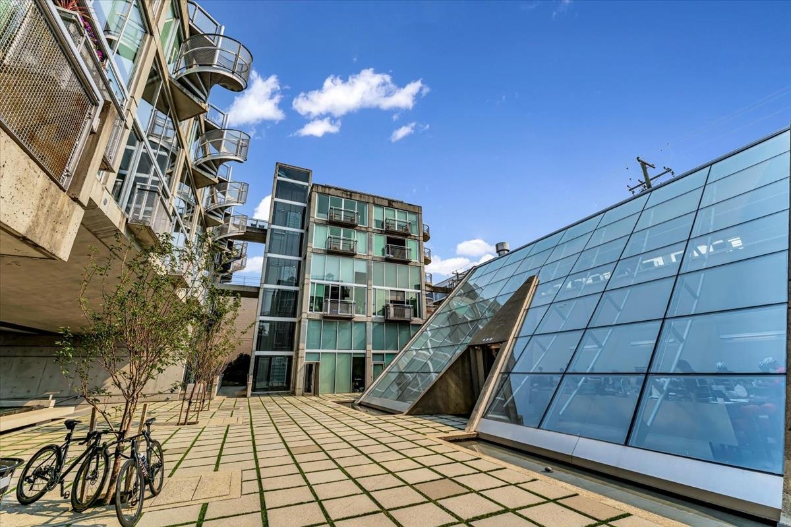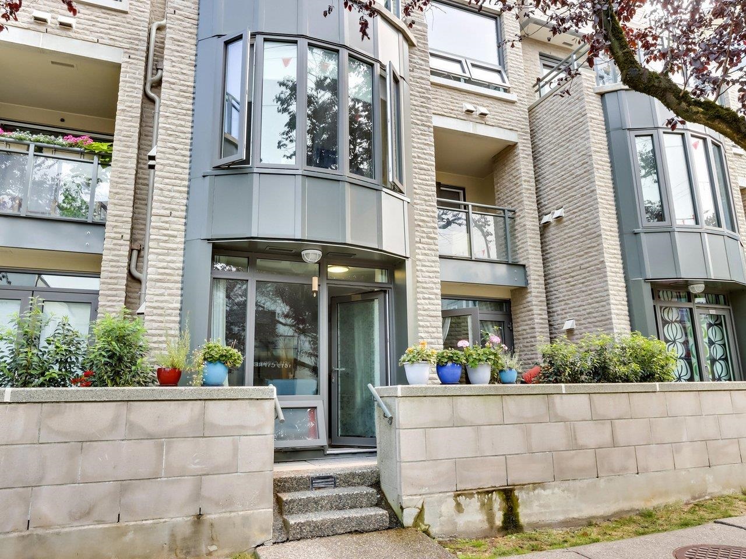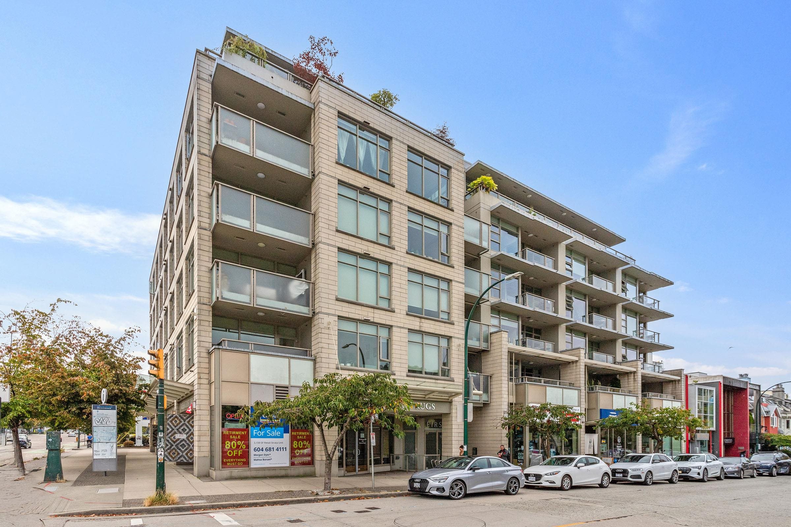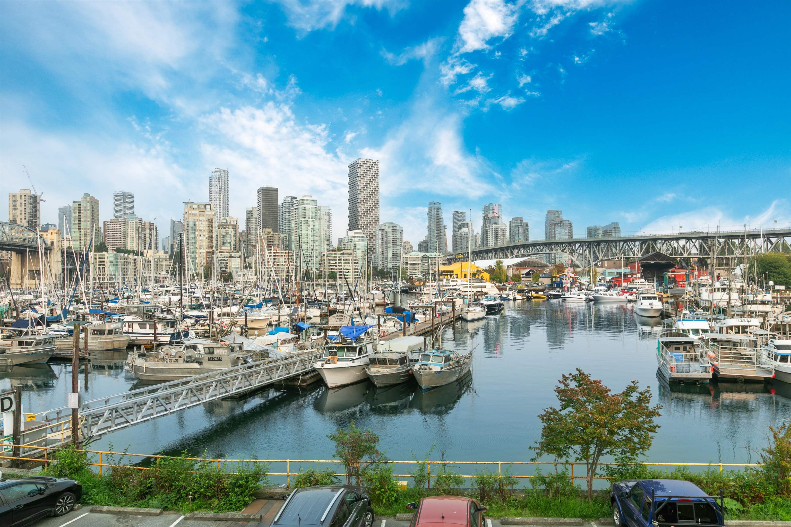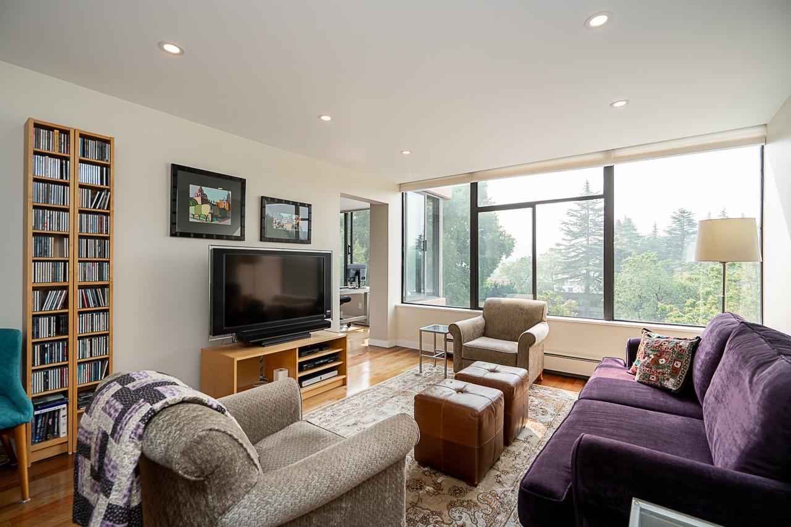- Houseful
- BC
- Vancouver
- West Point Grey
- 2020 Highbury Street #1103
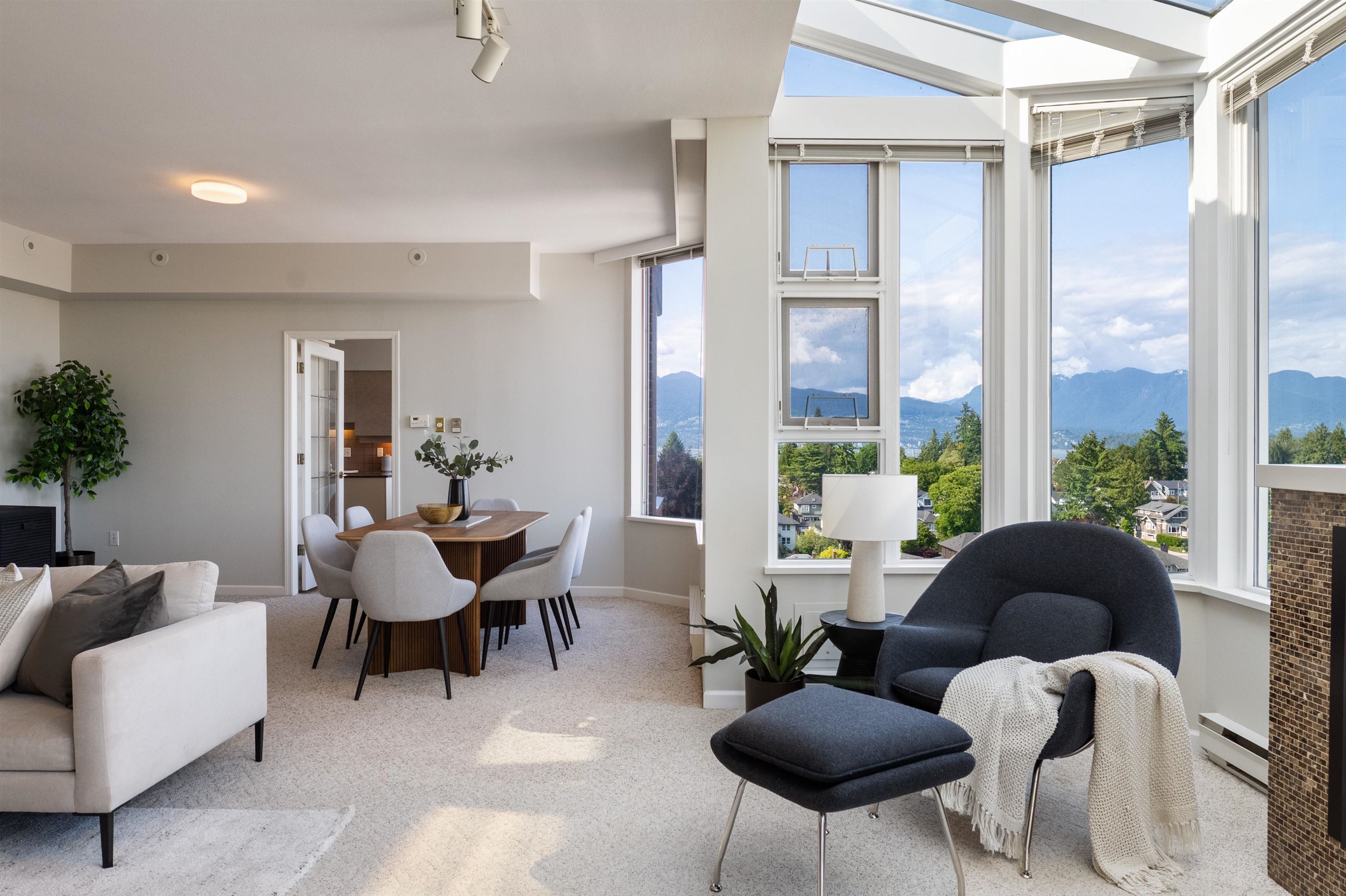
2020 Highbury Street #1103
2020 Highbury Street #1103
Highlights
Description
- Home value ($/Sqft)$993/Sqft
- Time on Houseful
- Property typeResidential
- StylePenthouse
- Neighbourhood
- CommunityShopping Nearby
- Median school Score
- Year built1990
- Mortgage payment
1700 sf PH all on 1 level! This home offers incredible natural light all year round w/quintessentially Point Grey vistas of the North Shore mountains, lush trees of Kitsilano & peekaboo water views. A/C lets the sun shine in without the heat. The sense of scale in the property is immediate: house-sized proportions, generously sized rooms, & 9' ceilings throughout mean you can move in without downsizing all of your house sized furniture, or curate a brand-new collection. Whether Point Grey has been your stomping ground for decades, or an exciting new place to call home, you are steps from Jericho Village, Jericho Tennis Club & RVYC. A refined canvas, offering the scale, setting, & potential to become something truly exceptional. 2 parking & 1 locker included. **OH Sat Sept 13 2-4 PM*
Home overview
- Heat source Baseboard
- Sewer/ septic Public sewer, sanitary sewer
- # total stories 11.0
- Construction materials
- Foundation
- # parking spaces 2
- Parking desc
- # full baths 2
- # total bathrooms 2.0
- # of above grade bedrooms
- Appliances Washer/dryer, dishwasher, refrigerator, stove, microwave
- Community Shopping nearby
- Area Bc
- Subdivision
- View Yes
- Water source Public
- Zoning description C2
- Directions 06ead539ee038d86955b53bad4ac5573
- Basement information None
- Building size 1711.0
- Mls® # R3045224
- Property sub type Apartment
- Status Active
- Tax year 2024
- Foyer 2.057m X 1.93m
Level: Main - Flex room 1.981m X 2.667m
Level: Main - Living room 7.087m X 3.861m
Level: Main - Bedroom 3.15m X 3.429m
Level: Main - Storage 1.524m X 1.524m
Level: Main - Primary bedroom 3.556m X 4.318m
Level: Main - Walk-in closet 1.397m X 1.346m
Level: Main - Dining room 5.105m X 2.769m
Level: Main - Kitchen 2.87m X 3.531m
Level: Main - Eating area 2.54m X 3.531m
Level: Main - Bedroom 3.404m X 2.819m
Level: Main - Laundry 1.549m X 1.829m
Level: Main
- Listing type identifier Idx

$-4,531
/ Month

