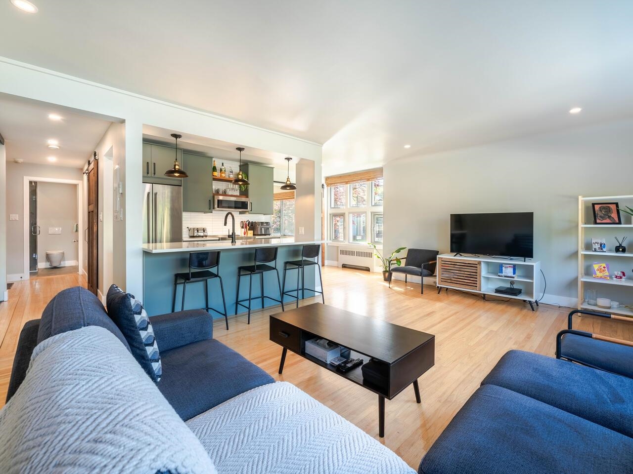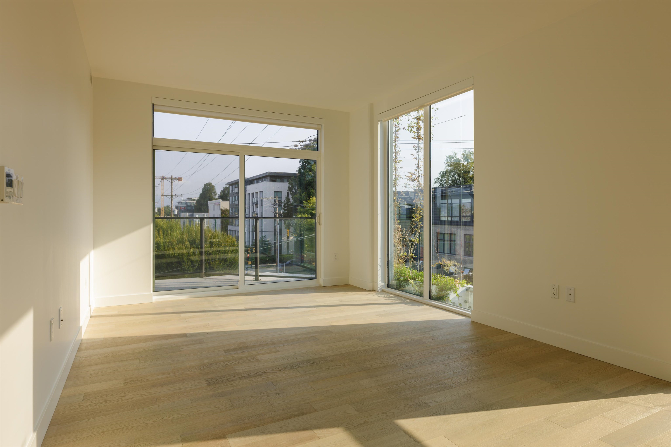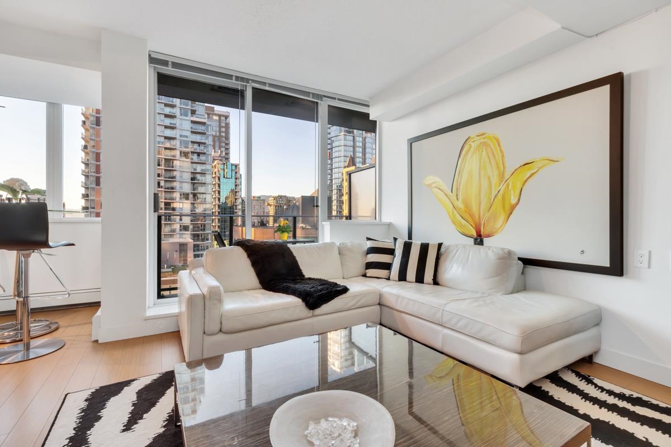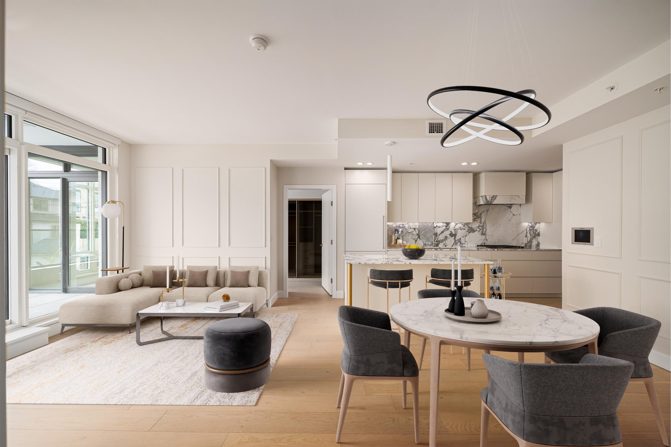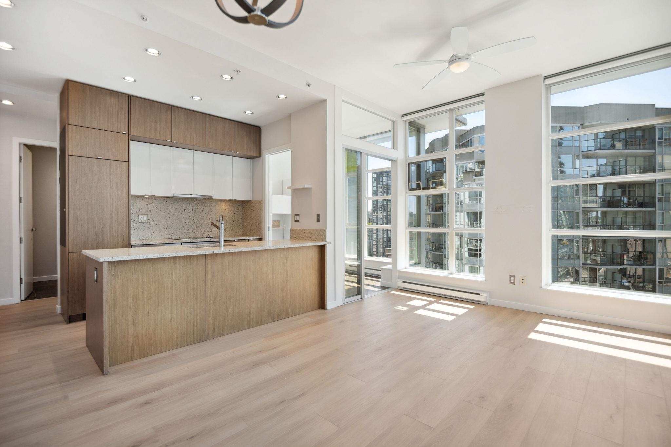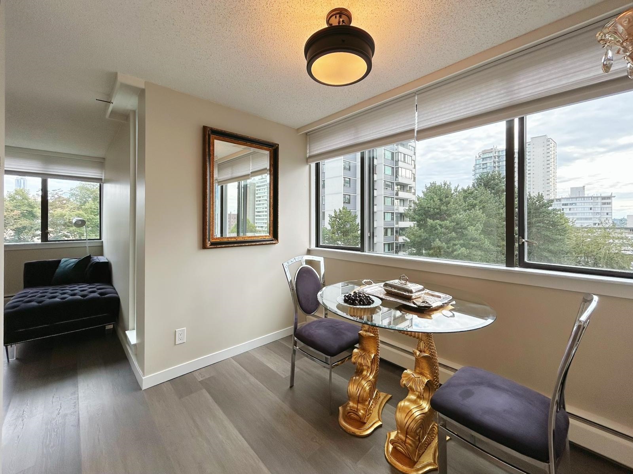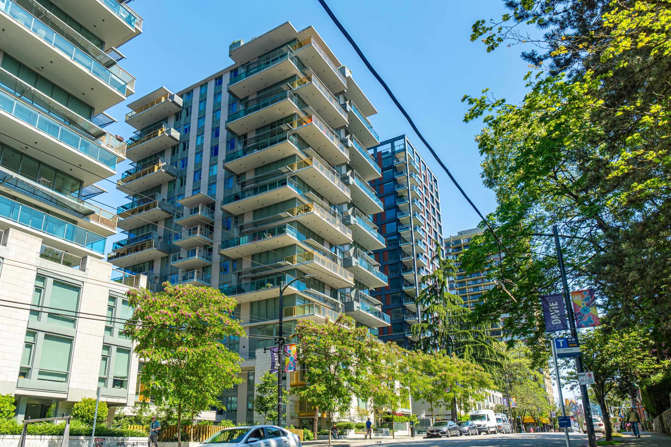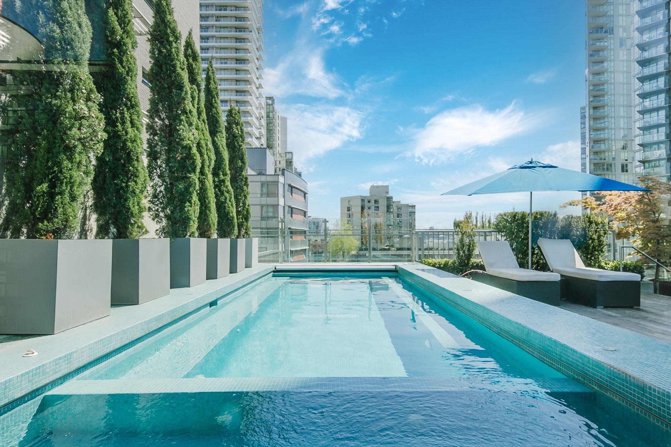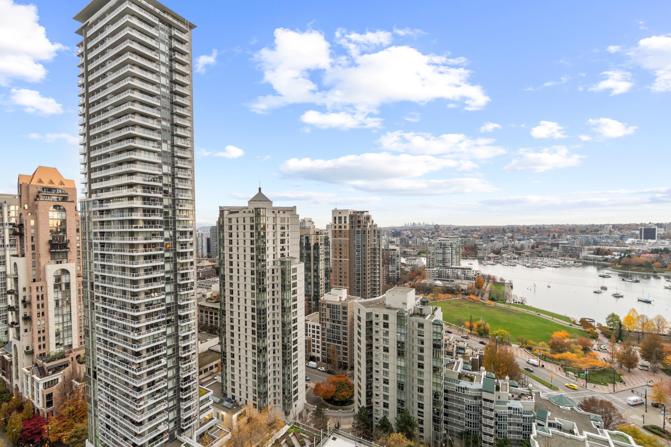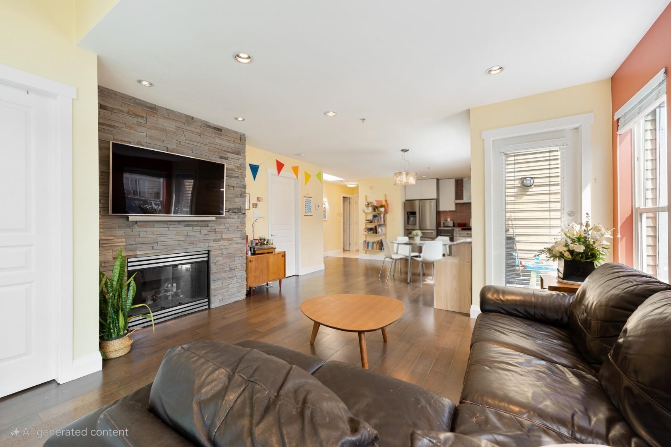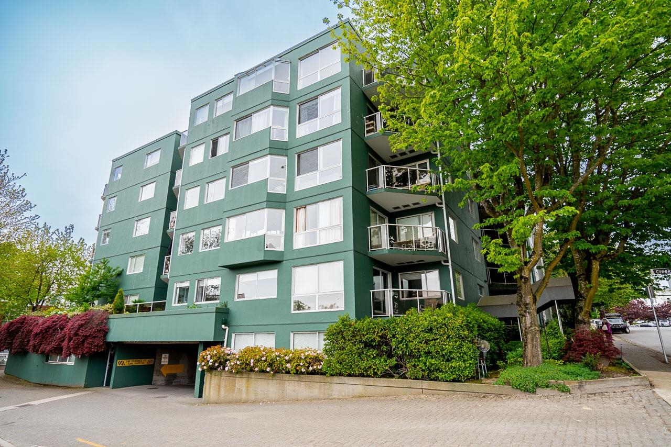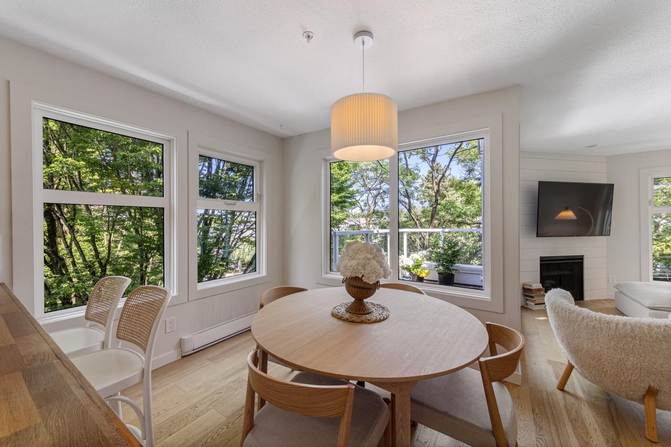
2020 Trafalgar Street #ph 401
2020 Trafalgar Street #ph 401
Highlights
Description
- Home value ($/Sqft)$1,270/Sqft
- Time on Houseful
- Property typeResidential
- StylePenthouse
- Neighbourhood
- CommunityShopping Nearby
- Median school Score
- Year built1989
- Mortgage payment
This CHIC COASTAL PENTHOUSE is one of Kitsilano's best! From the spacious & peaceful, split-level corner layout to the STUNNING PRIVATE ROOF DECK, there is a new delight to discover behind every door! The designer renovation sparkles with a newly RAINSCREENED exterior in this charming boutique strata, surrounded by the sway of old trees. The suite is bright, open, airy & shaded by a private & spellbinding leafy outlook. The sizable bedrooms, each with their own elegant, full bathrooms & fabulous closets, are separated nicely by a cool mezzanine level. The chef's kitchen is beautiful & practical; overlooking a breakfast bar to the breezy tree-top dining area. 3 separate outdoor lounging areas, in-suite laundry, pets/rentals ok & 2 PARKING! 10 mins walk to BEACH!! Showings by appt only.
Home overview
- Heat source Baseboard
- # total stories 5.0
- Construction materials
- Foundation
- Roof
- # parking spaces 2
- Parking desc
- # full baths 2
- # total bathrooms 2.0
- # of above grade bedrooms
- Appliances Washer/dryer, dishwasher, refrigerator, stove
- Community Shopping nearby
- Area Bc
- Subdivision
- View Yes
- Water source Public
- Zoning description Mixed
- Basement information None
- Building size 1023.0
- Mls® # R3039594
- Property sub type Apartment
- Status Active
- Virtual tour
- Tax year 2025
- Walk-in closet 1.448m X 1.473m
- Primary bedroom 3.251m X 4.039m
- Patio 1.219m X 3.632m
- Patio 1.981m X 2.184m
Level: Above - Patio 4.648m X 4.928m
Level: Above - Patio 1.702m X 2.769m
Level: Main - Dining room 2.413m X 3.099m
Level: Main - Bedroom 2.972m X 3.302m
Level: Main - Kitchen 2.896m X 2.946m
Level: Main - Living room 3.454m X 4.369m
Level: Main
- Listing type identifier Idx

$-3,464
/ Month

