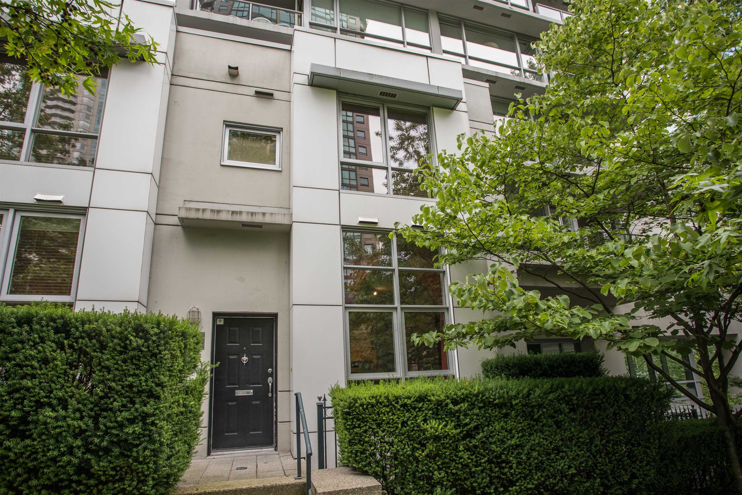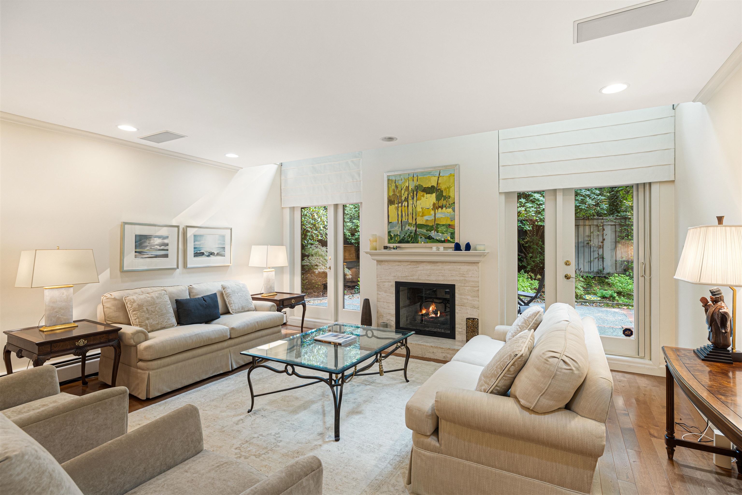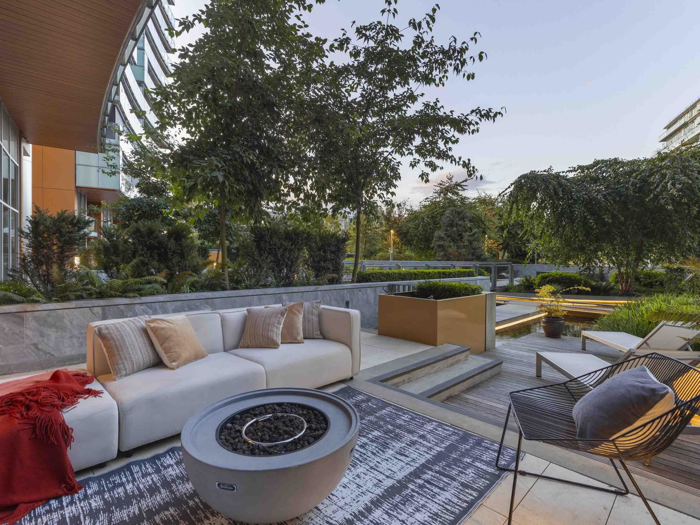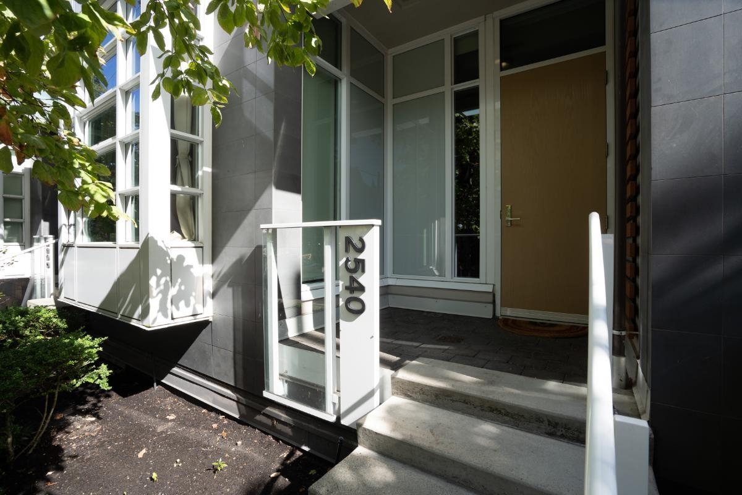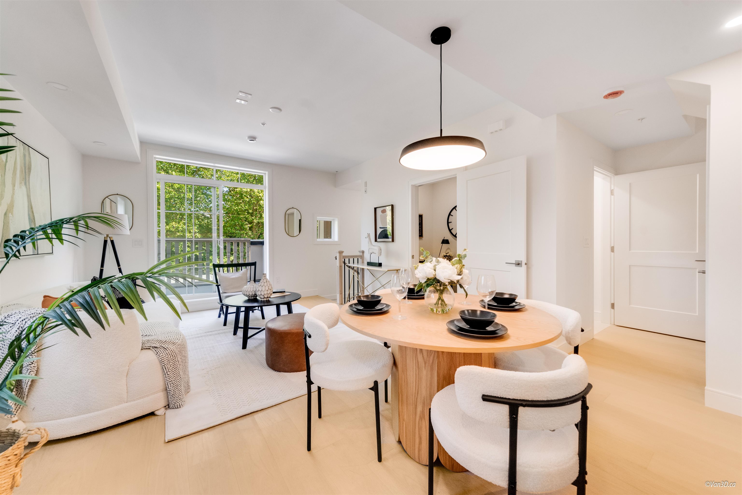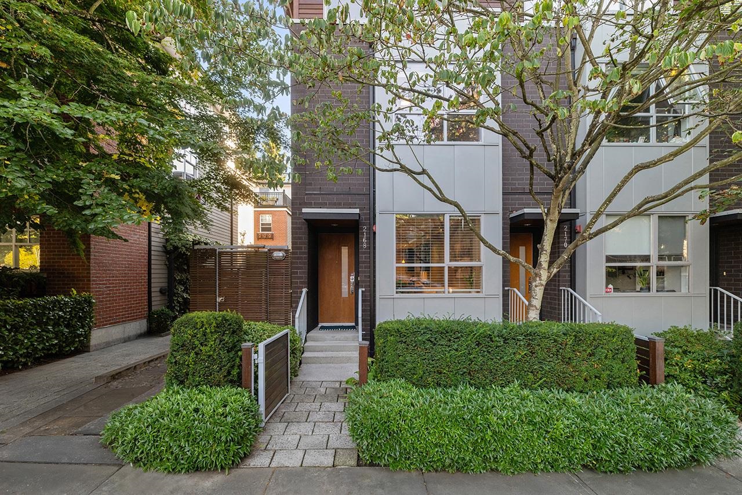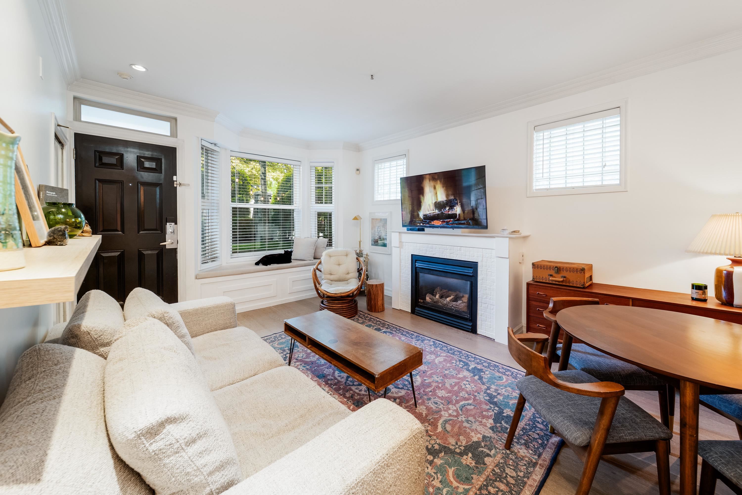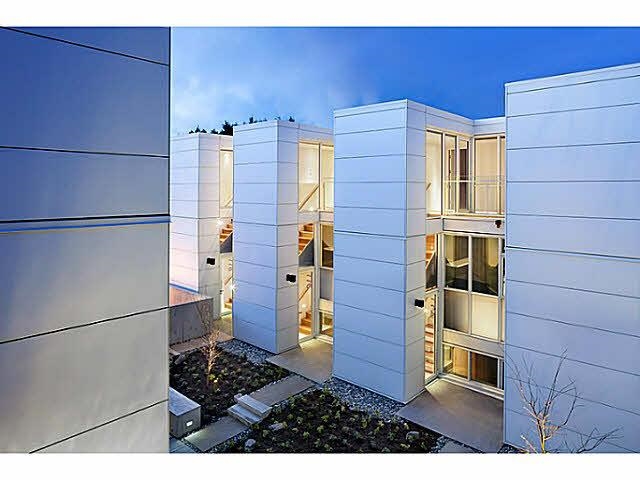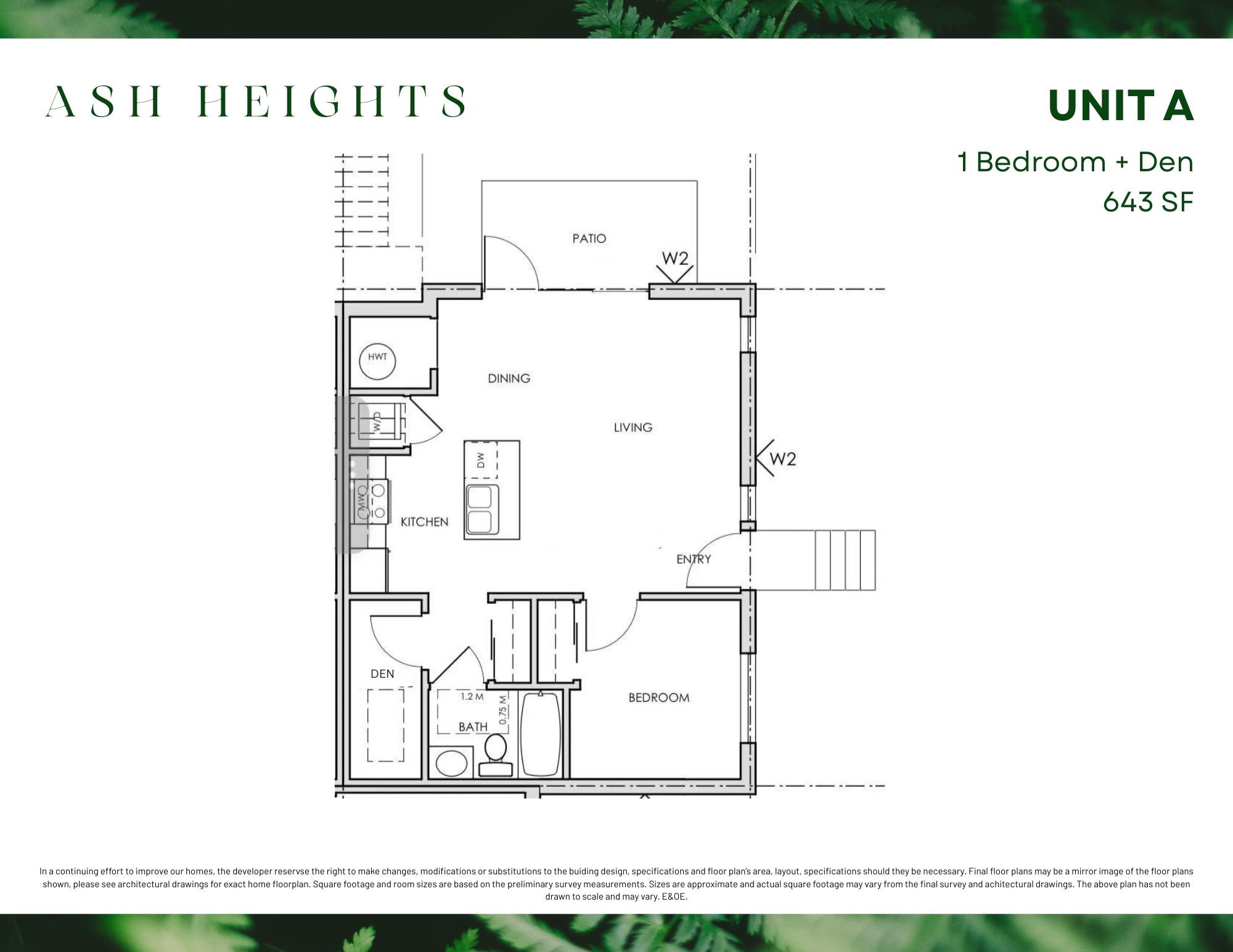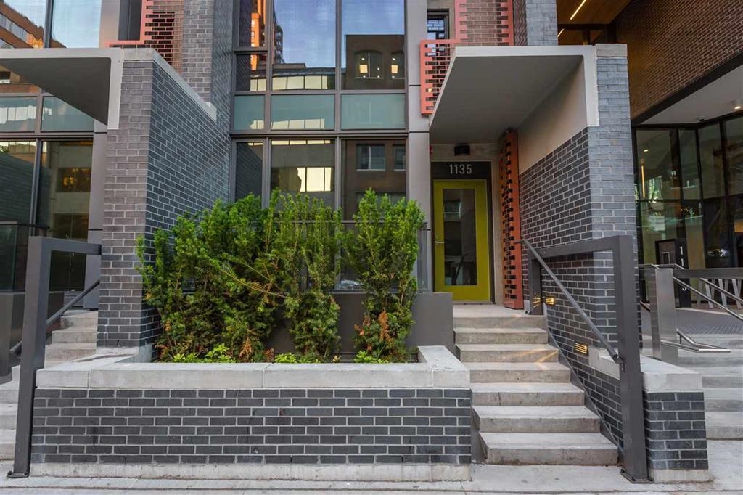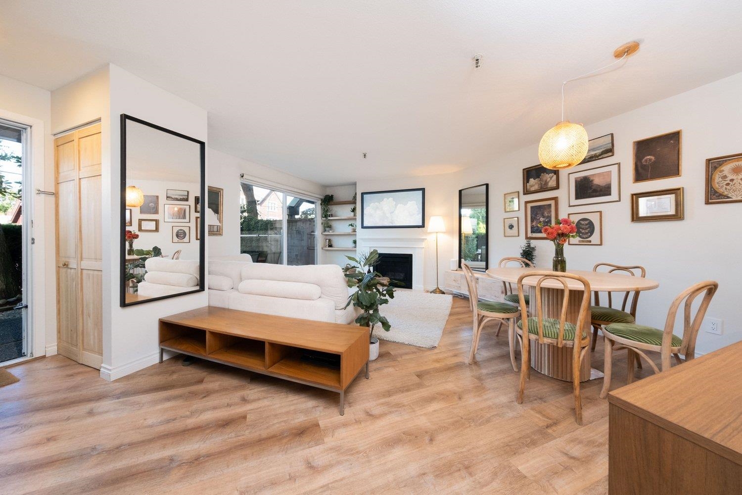
2020 West 8th Avenue #112
2020 West 8th Avenue #112
Highlights
Description
- Home value ($/Sqft)$1,005/Sqft
- Time on Houseful
- Property typeResidential
- StyleGround level unit
- Neighbourhood
- CommunityShopping Nearby
- Median school Score
- Year built1988
- Mortgage payment
With its own private entry, 2-beds, 2-baths, & two patio, this ground floor unit boasts a highly functional open-concept layout with 910 sqft of interior space, + 543 sqft of private outdoor space. Updated throughout, w/ wide-plank flooring & sophisticated finishings. The bright kitchen features sleek cabinetry, S/S appliances, & breakfast bar. The living room includes bespoke floating shelving, gas F/P, & sliding doors leading to the front patio & providing seamless integration of indoor/outdoor living. The generous primary bed offers a walk-through closet, a spa-like ensuite, & sliding doors to the rear S-facing patio. The secondary bed & bath are similarly well appointed. Includes ample in-suite storage, in-suite laundry, patio storage shed & U/G parking. OPEN HOUSE: THUR OCT 2 @ 5-6pm
Home overview
- Heat source Baseboard, electric
- Sewer/ septic Sanitary sewer
- Construction materials
- Foundation
- Roof
- # parking spaces 1
- Parking desc
- # full baths 2
- # total bathrooms 2.0
- # of above grade bedrooms
- Appliances Washer/dryer, dishwasher, refrigerator, stove
- Community Shopping nearby
- Area Bc
- Subdivision
- Water source Public
- Zoning description Rm-4
- Basement information None
- Building size 910.0
- Mls® # R3053088
- Property sub type Townhouse
- Status Active
- Tax year 2025
- Primary bedroom 2.921m X 3.023m
Level: Main - Foyer 1.067m X 1.041m
Level: Main - Dining room 2.743m X 3.073m
Level: Main - Living room 3.226m X 3.607m
Level: Main - Kitchen 2.692m X 2.997m
Level: Main - Patio 2.388m X 3.937m
Level: Main - Patio 3.251m X 5.359m
Level: Main - Bedroom 2.87m X 2.667m
Level: Main
- Listing type identifier Idx

$-2,440
/ Month

