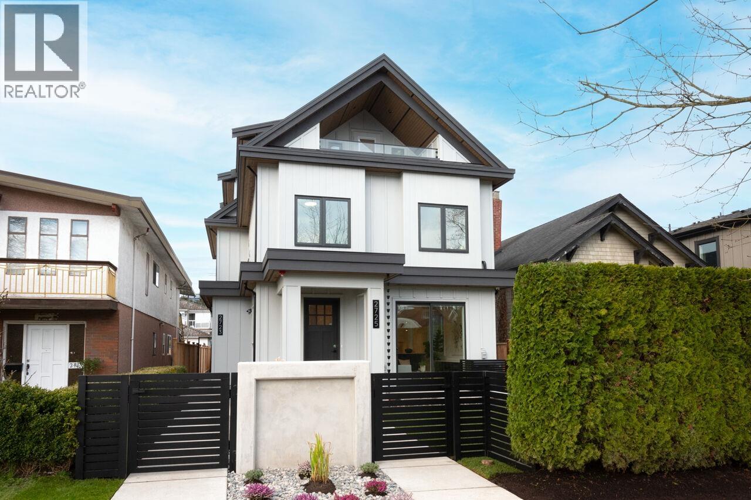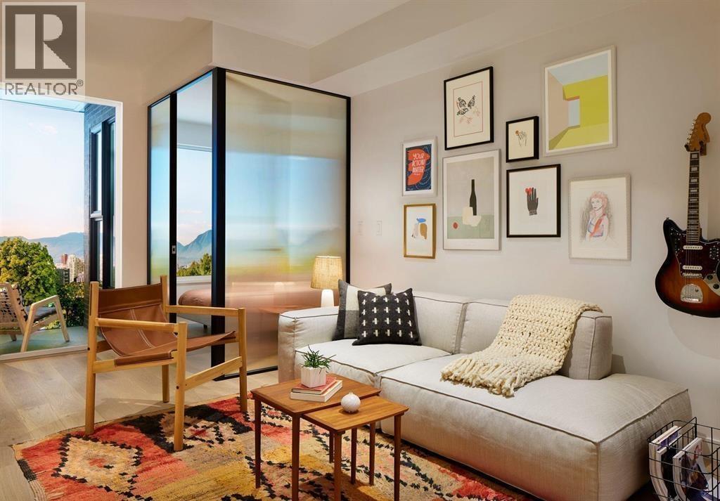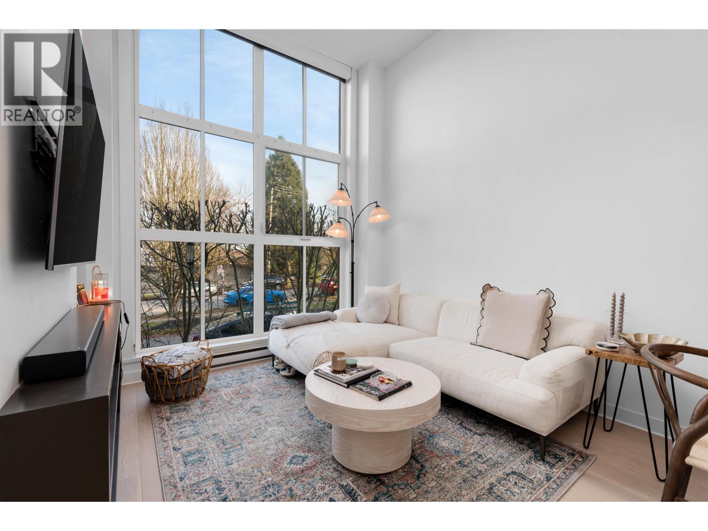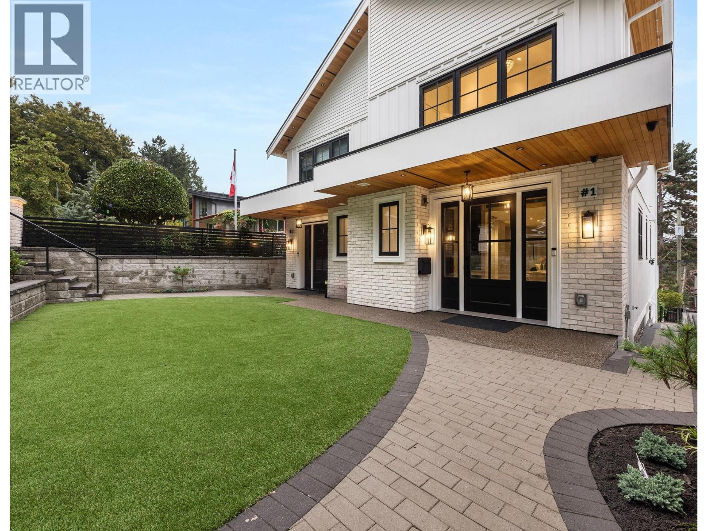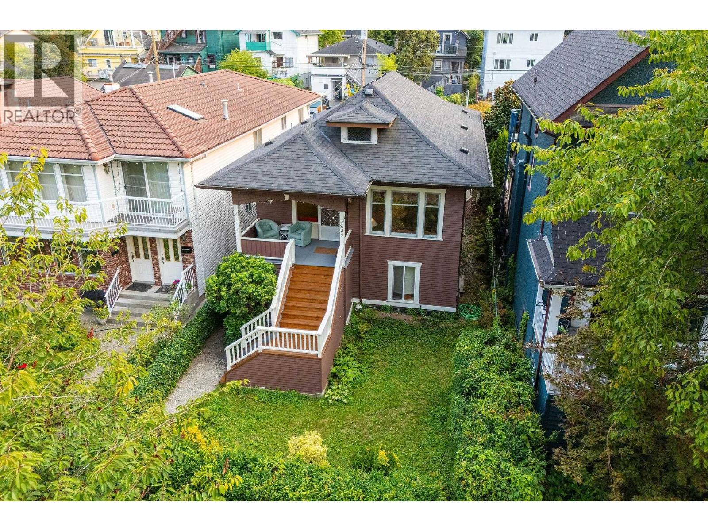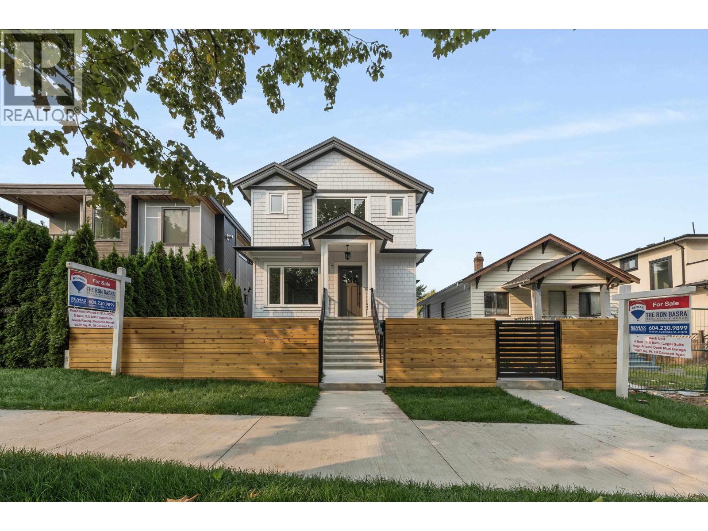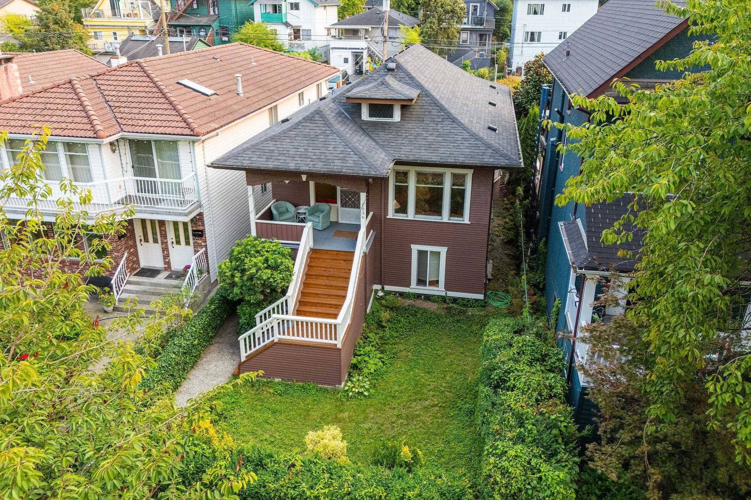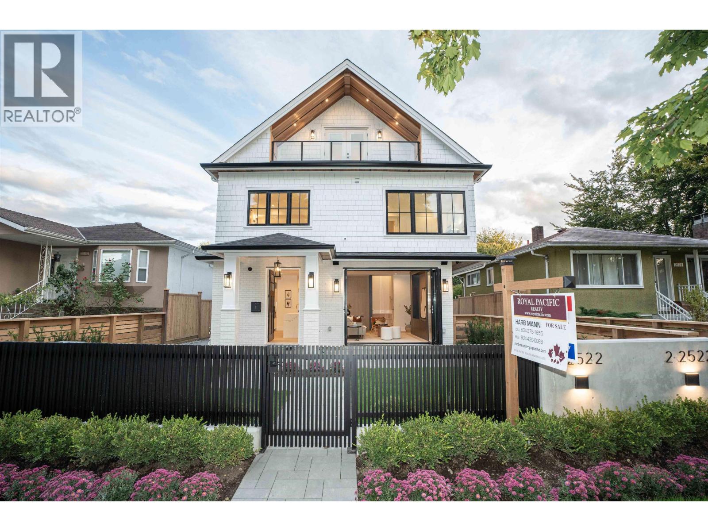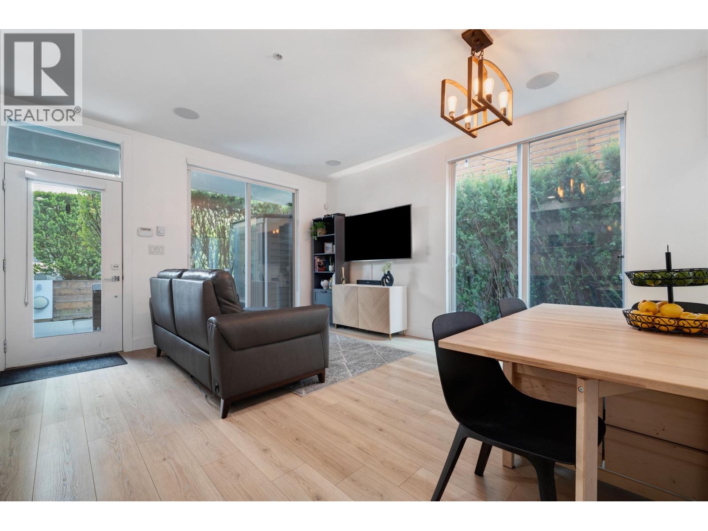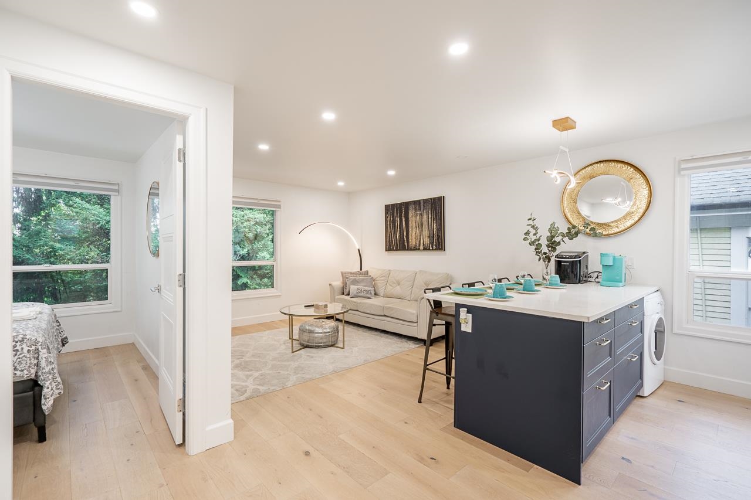- Houseful
- BC
- Vancouver
- Grandview - Woodland
- 2025 Charles Street
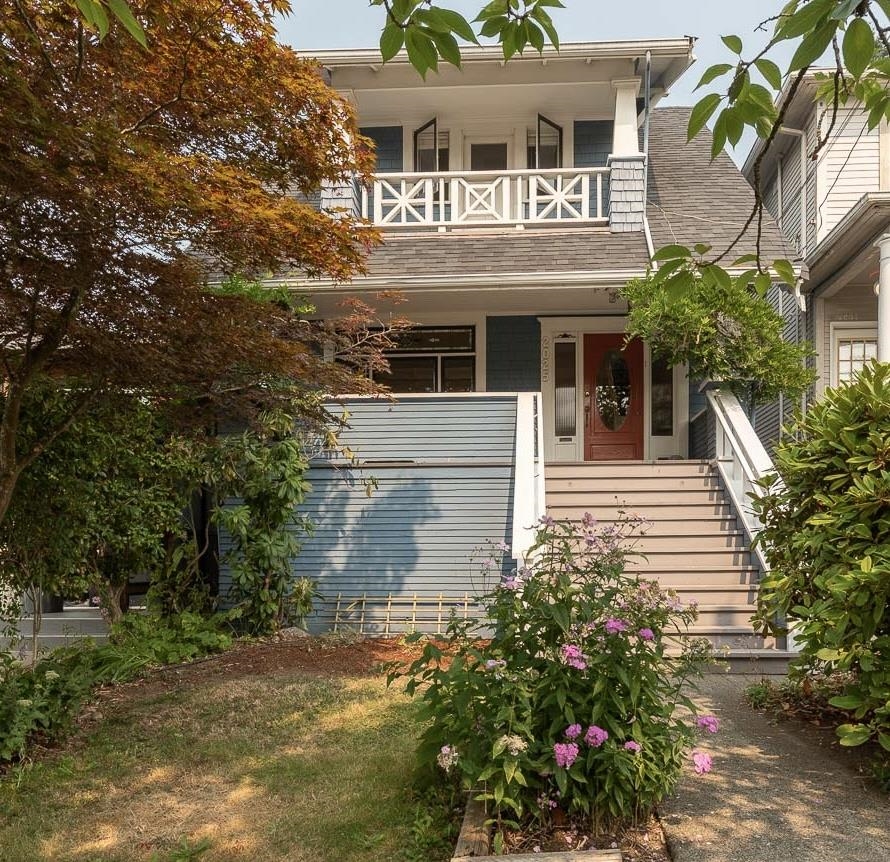
Highlights
Description
- Home value ($/Sqft)$910/Sqft
- Time on Houseful
- Property typeResidential
- Neighbourhood
- CommunityShopping Nearby
- Median school Score
- Year built1912
- Mortgage payment
On the market for the first time in 33 years, this charming 1912 Character Home is filled with timeless charm and period-correct details throughout! The main floor fts. original fir floors, stained glass windows, and a wood-burning FP. There are also French doors that open up to a large deck overlooking the extra-deep lot and garden. Upstairs, you will find three spacious bedrooms, a full bath, and a bright sleeping porch with city views. The lower level, once a two-bedroom suite (now vacant), offers nearly 7 ft. ceilings and abundant storage. Updates include custom wood windows, newer roof (2015), 200-amp electrical, and updated plumbing. With its ideal family layout and prime East Van location, this home is a true gem! SNEAK PEEK: Thursday, 6- 7pm. OPEN HOUSE: Saturday and Sunday, 2- 4pm
Home overview
- Heat source Forced air, natural gas
- Sewer/ septic Public sewer
- Construction materials
- Foundation
- Roof
- Parking desc
- # full baths 2
- # total bathrooms 2.0
- # of above grade bedrooms
- Appliances Washer/dryer, dishwasher, refrigerator, stove
- Community Shopping nearby
- Area Bc
- View Yes
- Water source Public
- Zoning description Rt-5
- Directions F1da6ba3b3988859ec350ace1191f49b
- Lot dimensions 3223.44
- Lot size (acres) 0.07
- Basement information Full
- Building size 2141.0
- Mls® # R3045299
- Property sub type Single family residence
- Status Active
- Tax year 2025
- Bedroom 3.124m X 2.692m
- Family room 2.743m X 5.867m
- Laundry 1.676m X 1.499m
- Patio 2.591m X 5.791m
- Storage 1.676m X 4.064m
- Bedroom 2.54m X 1.575m
- Flex room 2.642m X 2.972m
- Bedroom 4.343m X 3.759m
Level: Above - Bedroom 3.048m X 3.429m
Level: Above - Primary bedroom 3.48m X 3.759m
Level: Above - Dining room 4.47m X 3.073m
Level: Main - Kitchen 5.309m X 2.743m
Level: Main - Foyer 4.394m X 2.134m
Level: Main - Patio 4.216m X 3.962m
Level: Main - Living room 4.369m X 3.429m
Level: Main
- Listing type identifier Idx

$-5,197
/ Month

