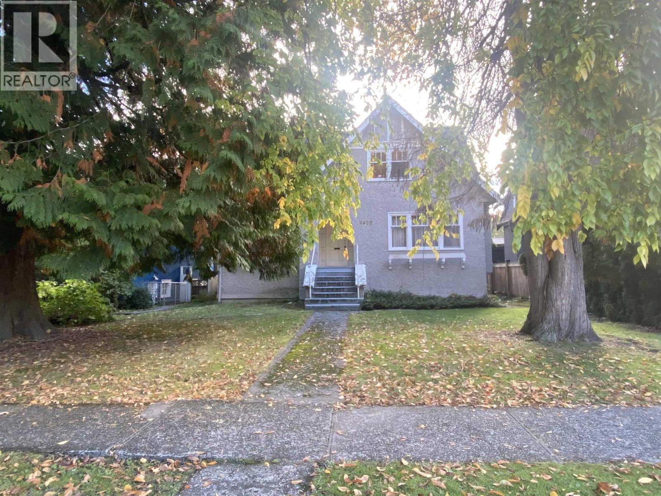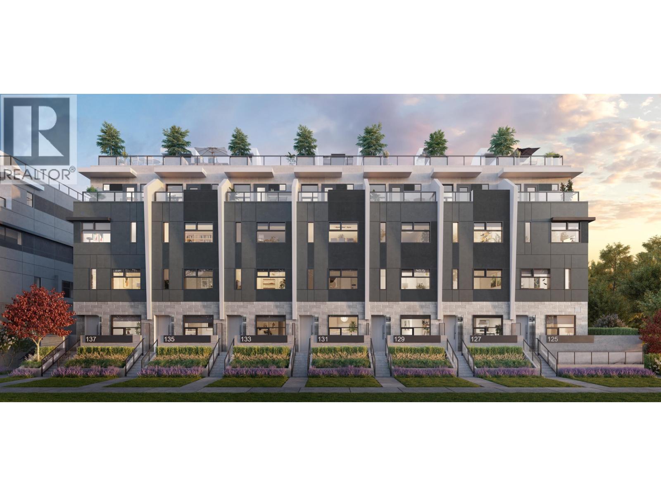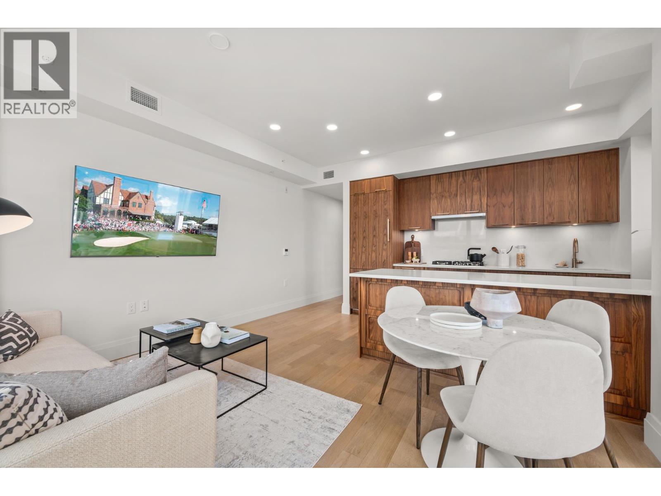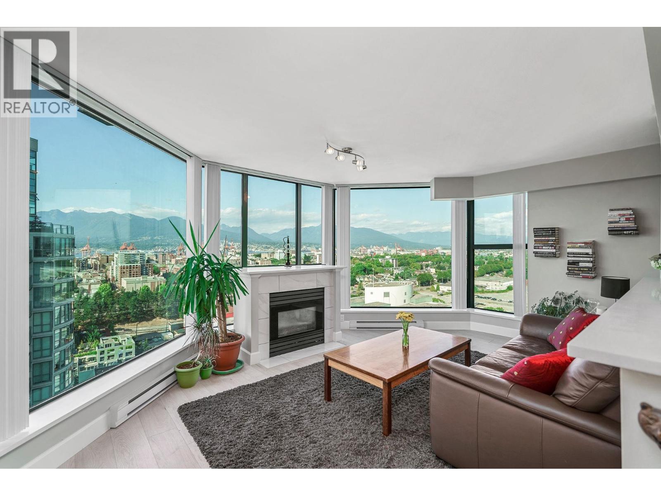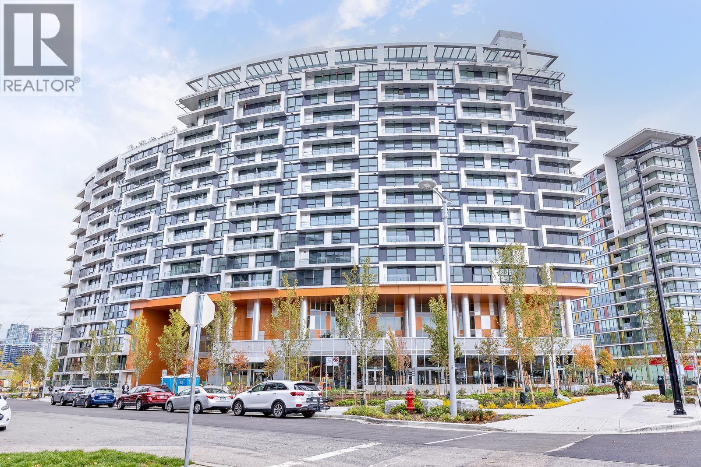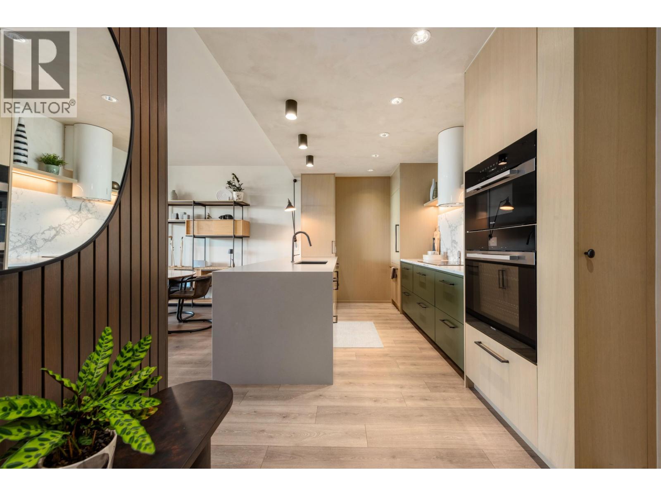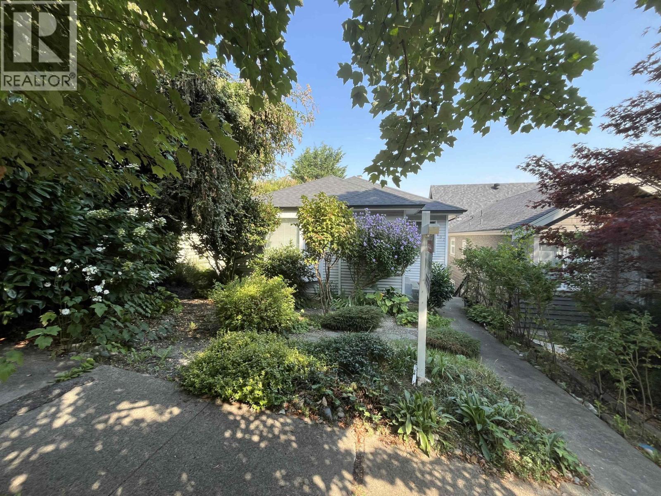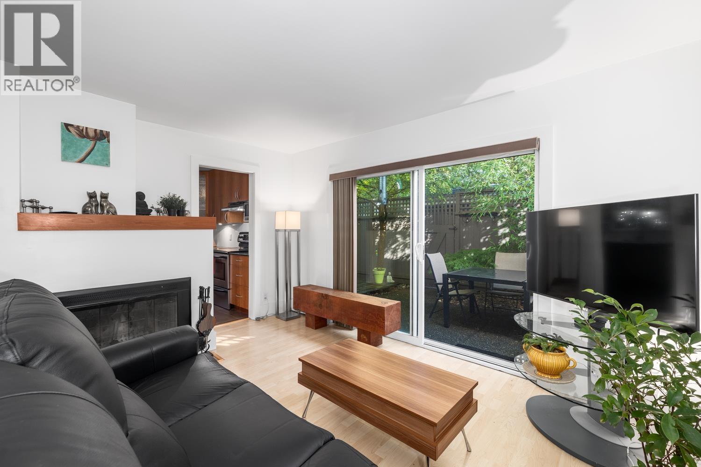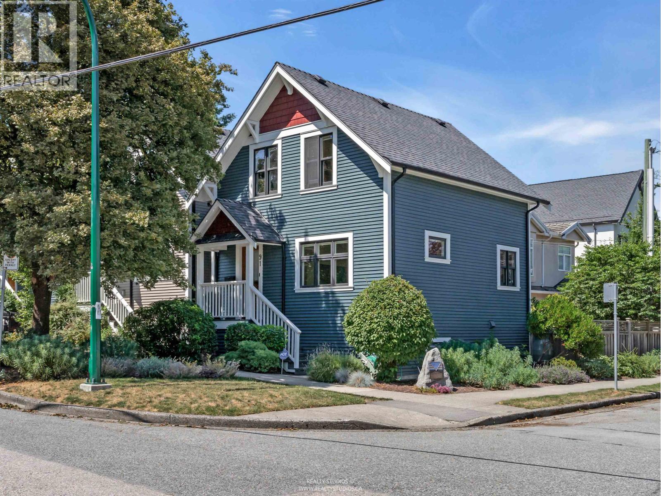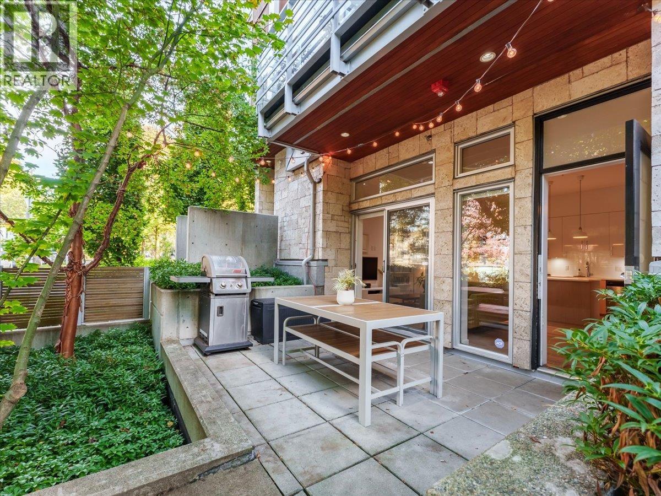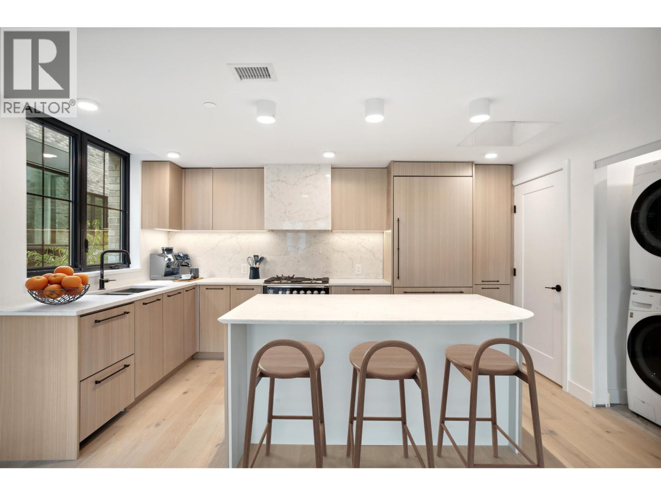- Houseful
- BC
- Vancouver
- Riley Park
- 575 East 22nd Avenue
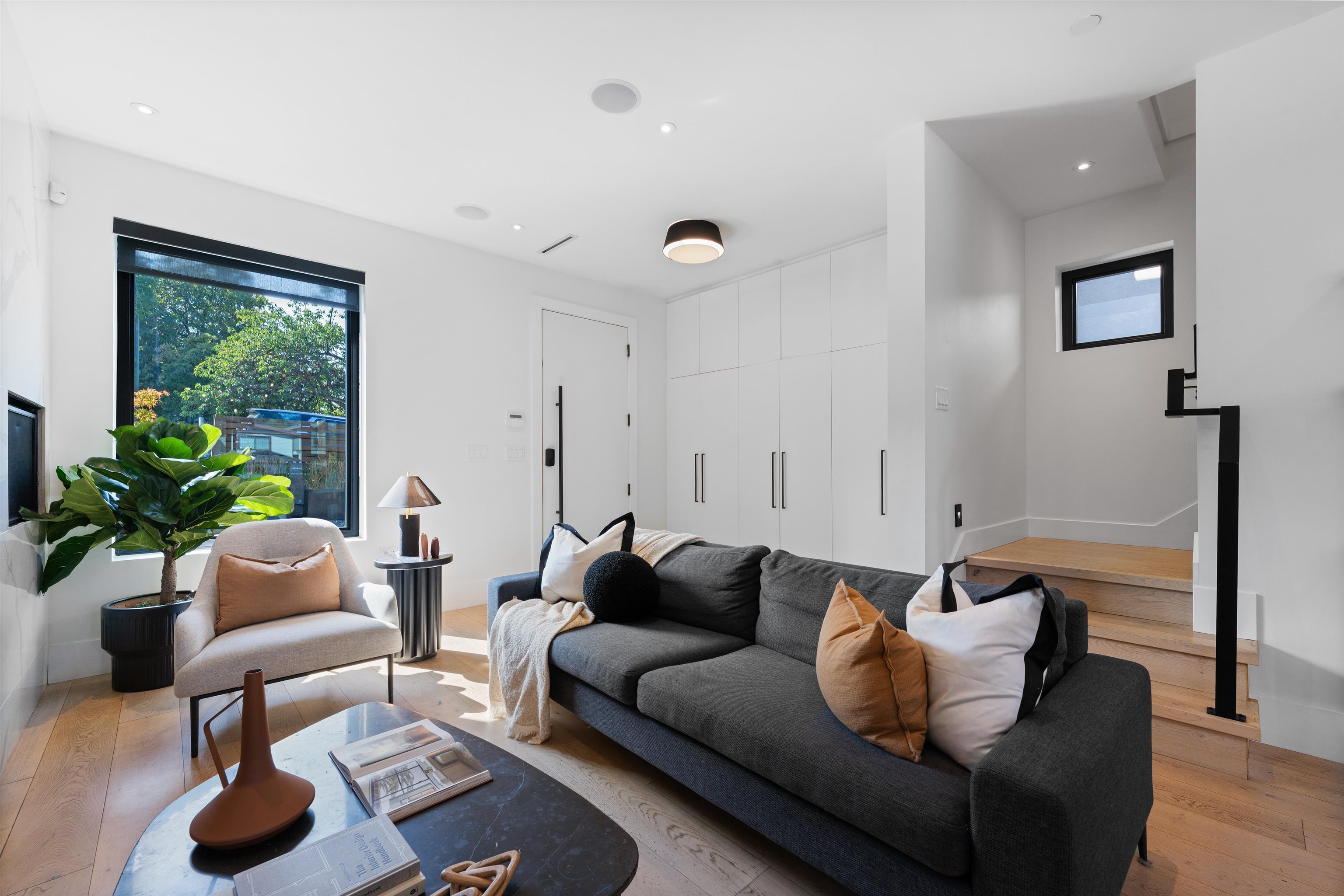
575 East 22nd Avenue
575 East 22nd Avenue
Highlights
Description
- Home value ($/Sqft)$1,323/Sqft
- Time on Houseful
- Property typeResidential
- Neighbourhood
- CommunityShopping Nearby
- Median school Score
- Year built2017
- Mortgage payment
Experience elevated living in this 4 bed, 4 bath detached home, where Scandinavian-inspired design meets modern comfort. Custom millwork, rift-cut white oak cabinetry, & smart built-ins showcase true craftsmanship, while thoughtful storage maximizes every space. The main floor features a gourmet kitchen & seamless family room, perfect for everyday living and entertaining. Upstairs offers 3 bedrooms, including a spacious primary with walk-in closet, spa-like ensuite, and private balcony. The lower level boasts a versatile media/rec room plus a legal suite with its own entrance-an ideal mortgage helper. Outdoors, enjoy a sunny deck, hot tub, & heated garage. Located between Main & Fraser, steps to Tupper High, Livingston Elementary, cafes, shops, and transit Open Sat Oct 18 2-4pm
Home overview
- Heat source Radiant
- Sewer/ septic Public sewer, sanitary sewer
- Construction materials
- Foundation
- Roof
- Fencing Fenced
- # parking spaces 1
- Parking desc
- # full baths 3
- # half baths 1
- # total bathrooms 4.0
- # of above grade bedrooms
- Appliances Washer/dryer, dishwasher, refrigerator, stove, range top
- Community Shopping nearby
- Area Bc
- Water source Public
- Zoning description R-1
- Directions C015e74739fd35e4669a6dfc198603f5
- Lot dimensions 3019.5
- Lot size (acres) 0.07
- Basement information Finished, exterior entry
- Building size 2117.0
- Mls® # R3053464
- Property sub type Single family residence
- Status Active
- Virtual tour
- Tax year 2025
- Recreation room 3.124m X 5.461m
- Laundry 1.676m X 1.803m
- Kitchen 1.702m X 2.388m
- Bedroom 3.556m X 3.226m
- Living room 2.388m X 3.251m
- Bedroom 2.743m X 3.785m
Level: Above - Bedroom 2.464m X 3.251m
Level: Above - Primary bedroom 3.175m X 3.302m
Level: Above - Walk-in closet 1.6m X 2.108m
Level: Above - Dining room 2.972m X 4.089m
Level: Main - Kitchen 3.454m X 3.835m
Level: Main - Living room 3.886m X 4.674m
Level: Main
- Listing type identifier Idx

$-7,467
/ Month

