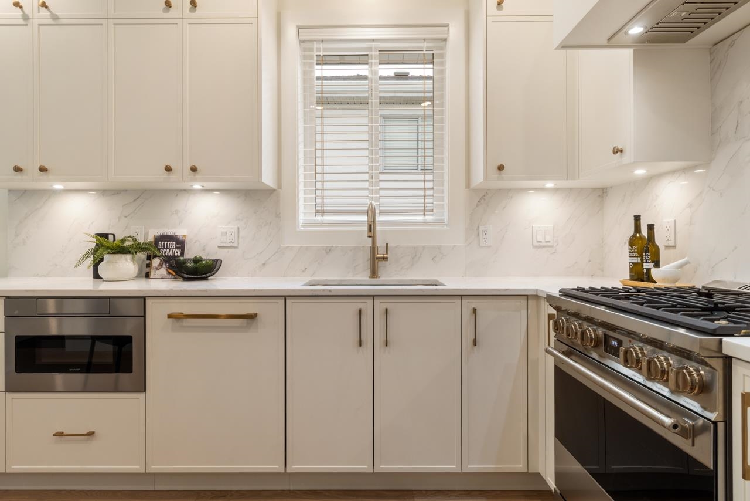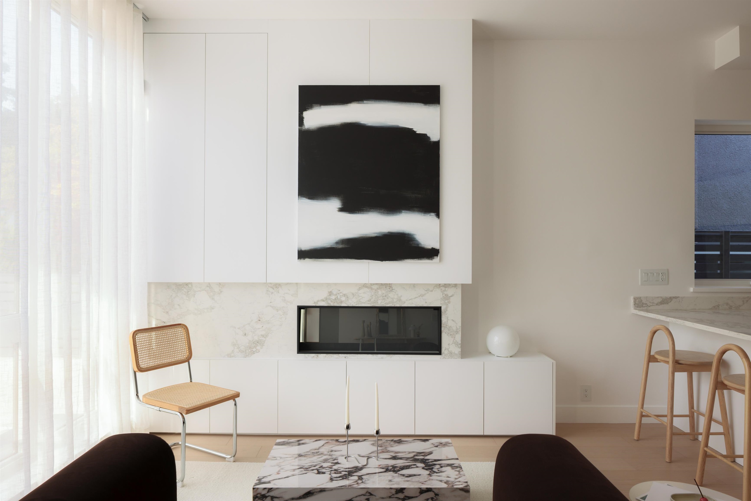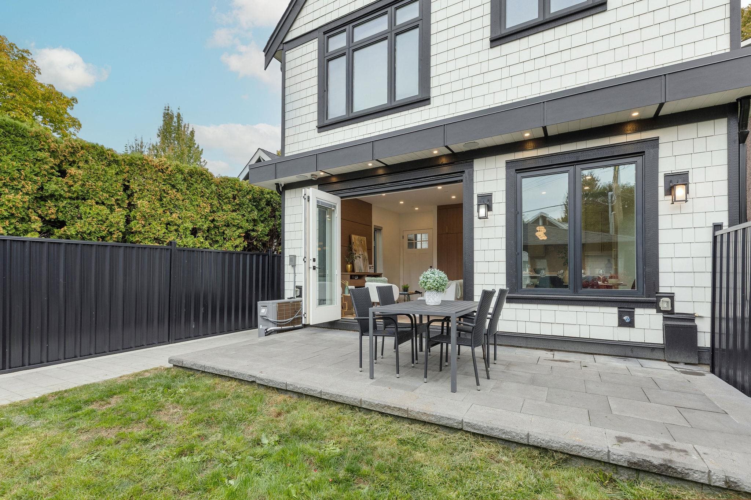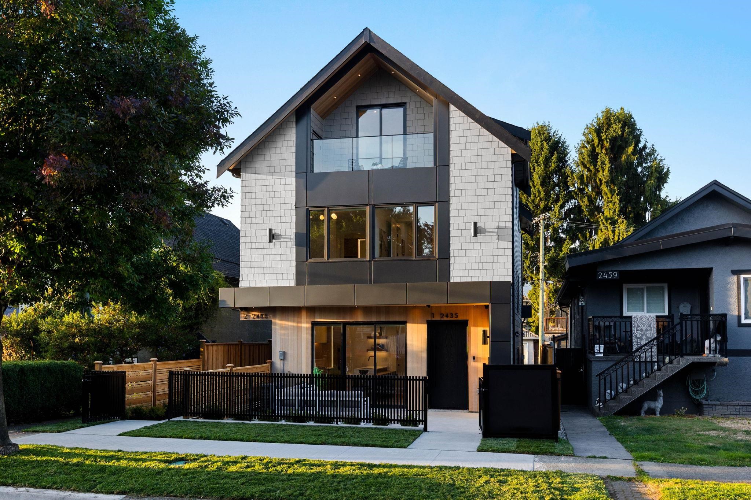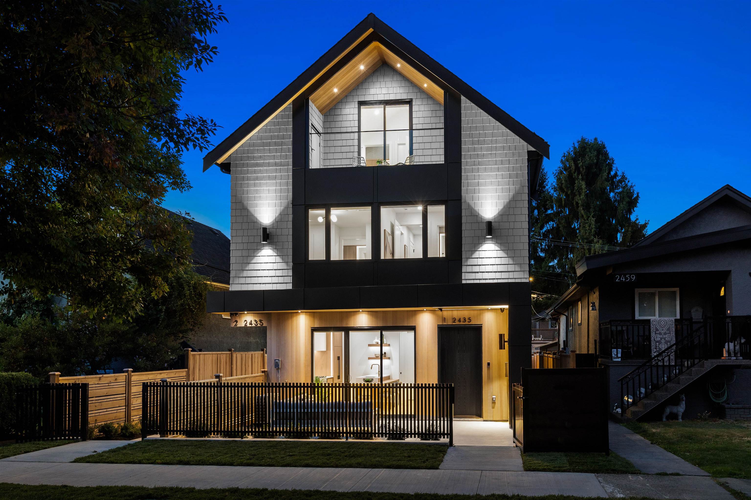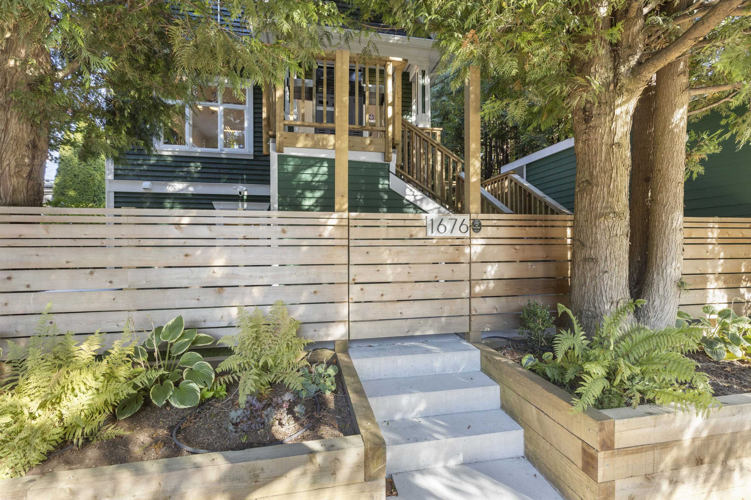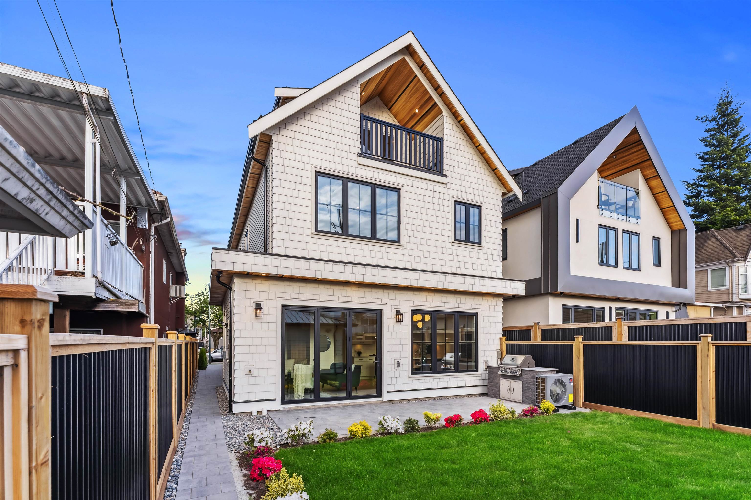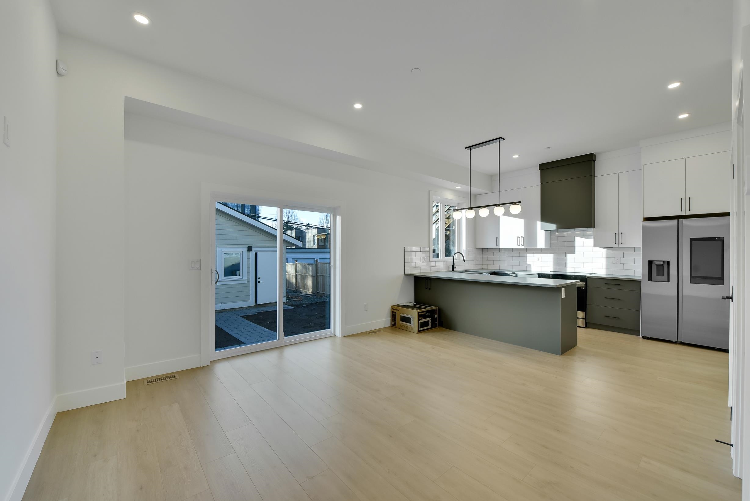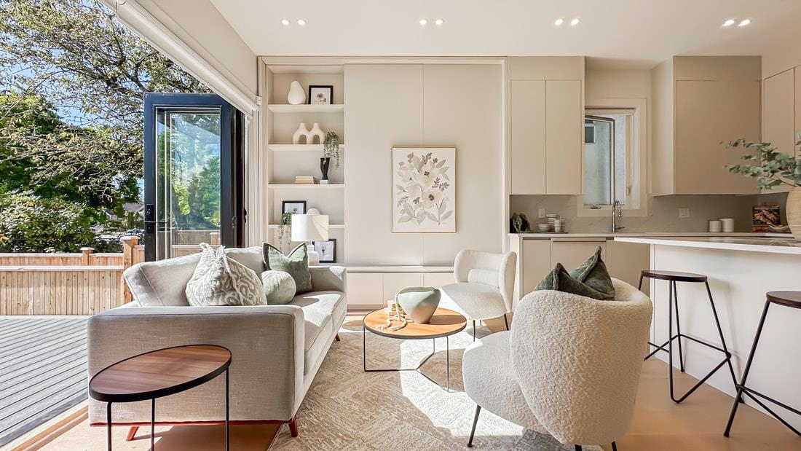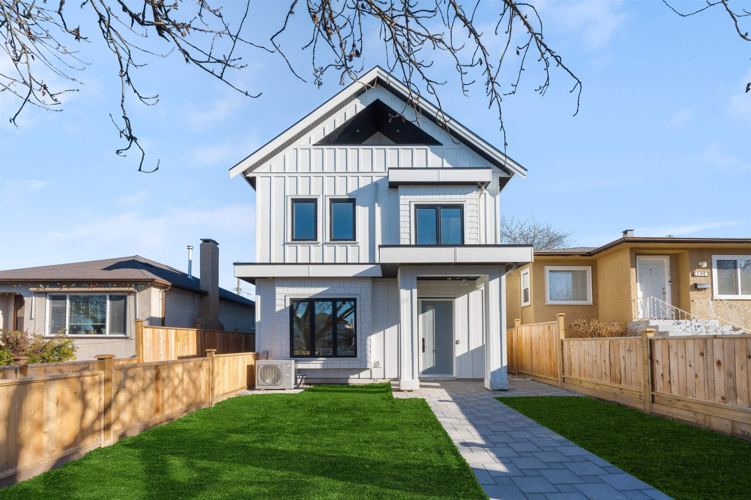- Houseful
- BC
- Vancouver
- Grandview - Woodland
- 2049 East 4th Avenue
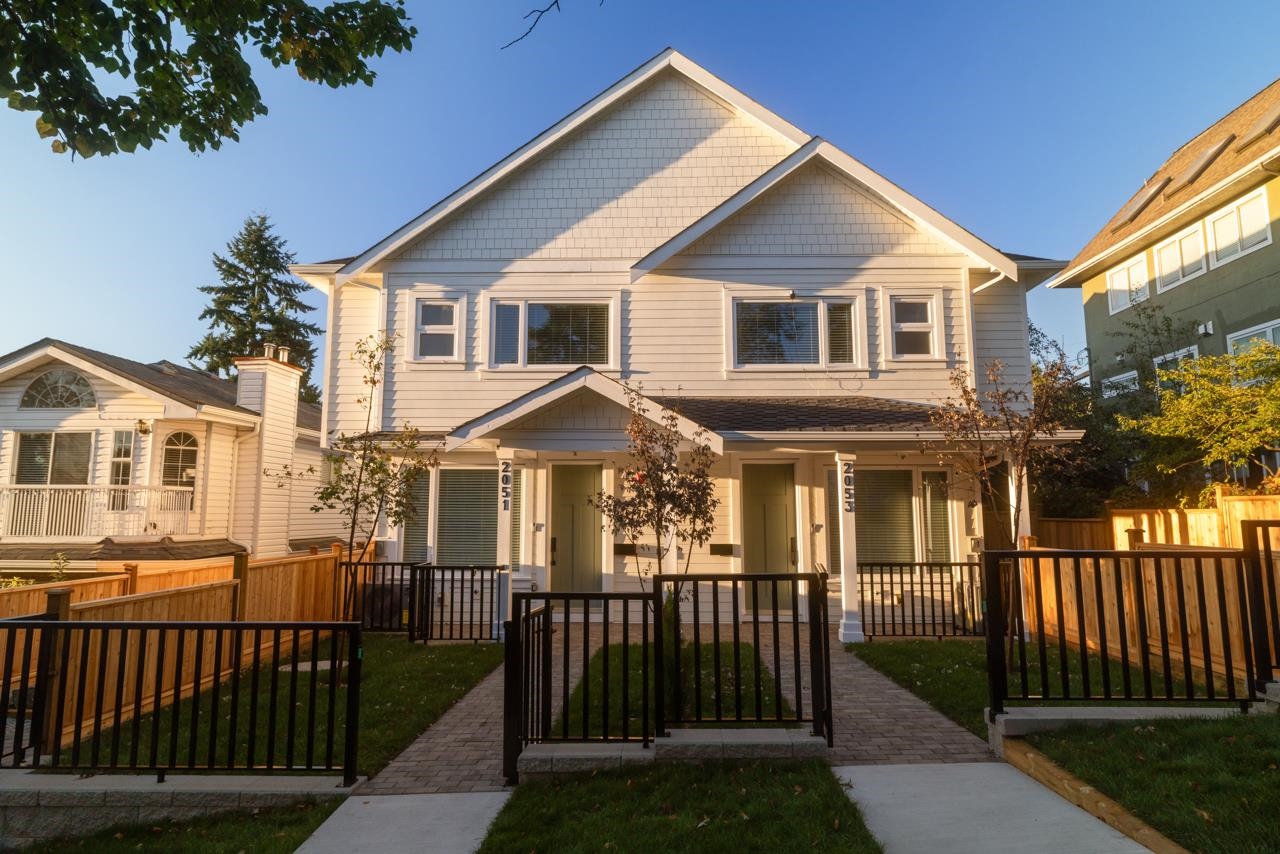
Highlights
Description
- Home value ($/Sqft)$1,264/Sqft
- Time on Houseful
- Property typeResidential
- Style3 storey
- Neighbourhood
- CommunityShopping Nearby
- Median school Score
- Year built2025
- Mortgage payment
Introducing LAKEWOOD COURT! Built by the reputable Alaris Developments, this boutique collection of 4 homes is a welcome addition to the Commercial Drive community. This spacious back unit has a bright open main floor with a comfortable living area, stylish powder rm & proper dining area w/ French doors to the fenced backyard. The chef-inspired kitchen has integrated SMEG appliances, 6 burner gas range, stone backsplash, pot filler and large island. Upstairs has 2 bedrooms, each with ensuite bathrooms & laundry room. The top floor retreat has another ensuite, private balcony & sweeping views over the city & mountains. Radiant heat, A/C, crawlspace, single garage & more! Just steps to cafés, shops, parks & schools, Lakewood Court blends modern living with a vibrant East Van lifestyle.
Home overview
- Heat source Natural gas, radiant
- Sewer/ septic Public sewer, sanitary sewer, storm sewer
- Construction materials
- Foundation
- Roof
- Fencing Fenced
- # parking spaces 1
- Parking desc
- # full baths 3
- # half baths 1
- # total bathrooms 4.0
- # of above grade bedrooms
- Community Shopping nearby
- Area Bc
- Subdivision
- View Yes
- Water source Public
- Zoning description Rt-5
- Basement information Crawl space
- Building size 1463.0
- Mls® # R3053590
- Property sub type Duplex
- Status Active
- Tax year 2025
- Bedroom 2.997m X 3.429m
- Patio 1.6m X 3.302m
- Storage 1.981m X 2.819m
- Primary bedroom 3.48m X 3.708m
Level: Above - Bedroom 2.413m X 3.378m
Level: Above - Patio 2.108m X 2.464m
Level: Main - Living room 3.404m X 4.597m
Level: Main - Dining room 2.642m X 2.87m
Level: Main - Kitchen 2.946m X 3.048m
Level: Main
- Listing type identifier Idx

$-4,931
/ Month

