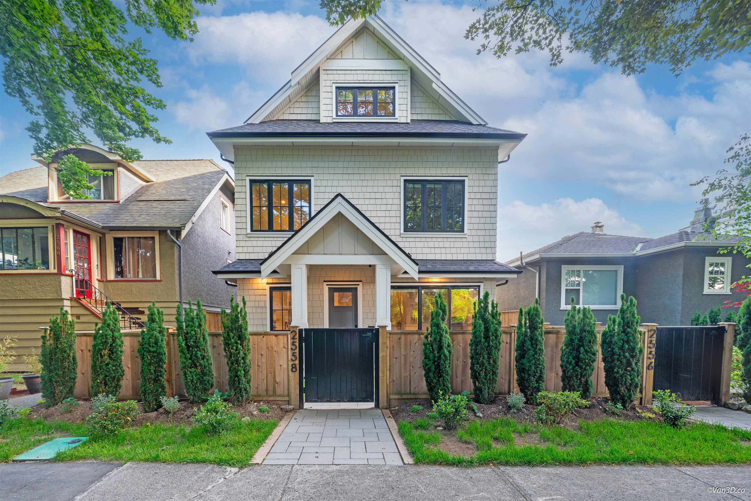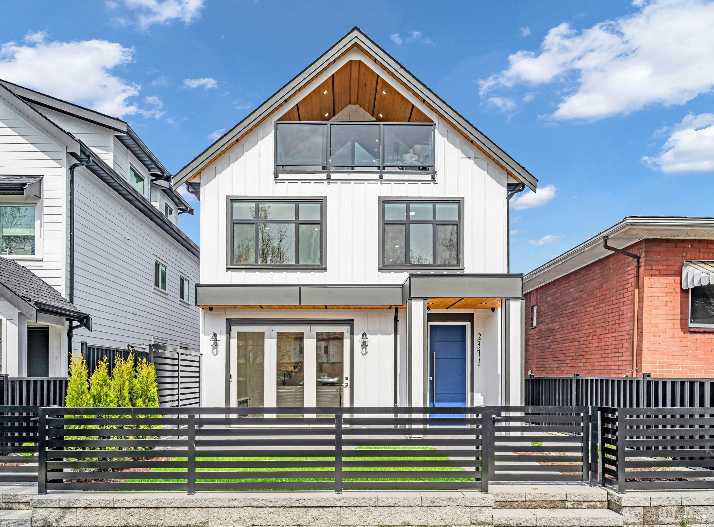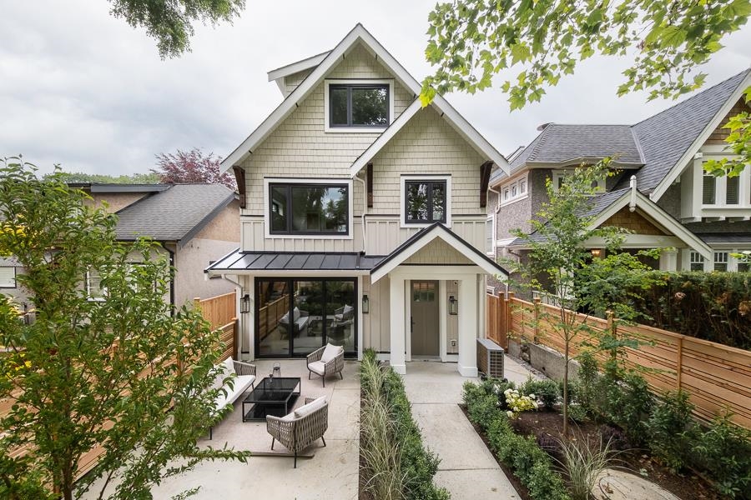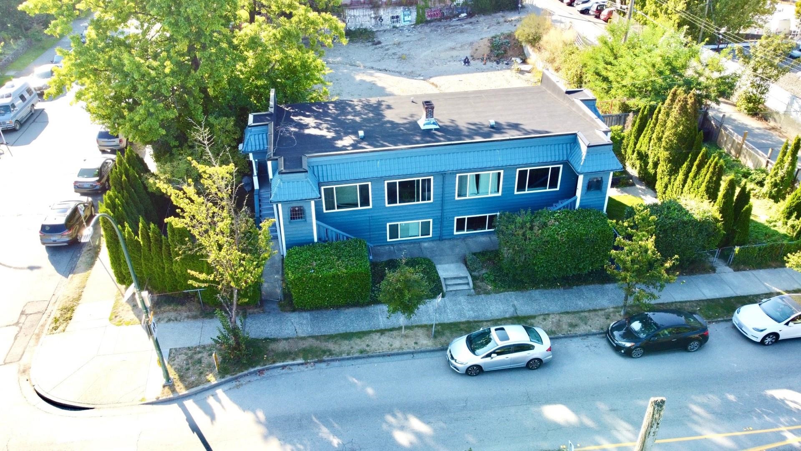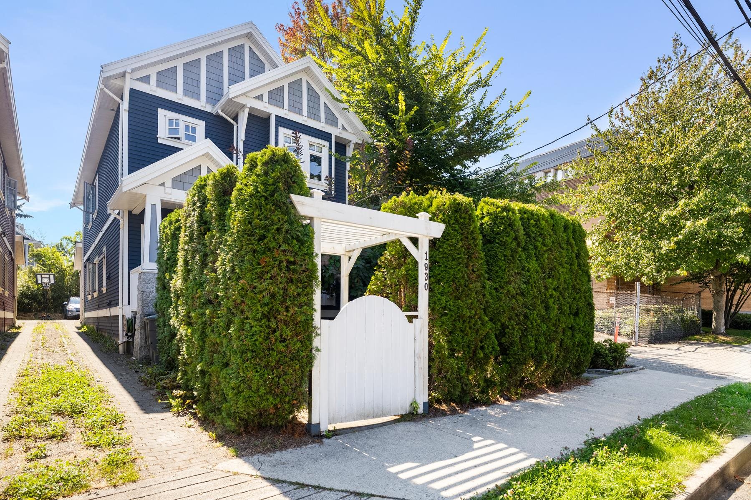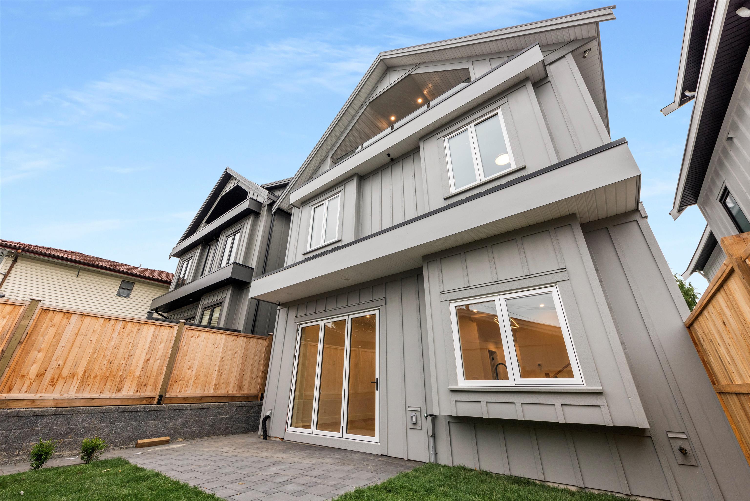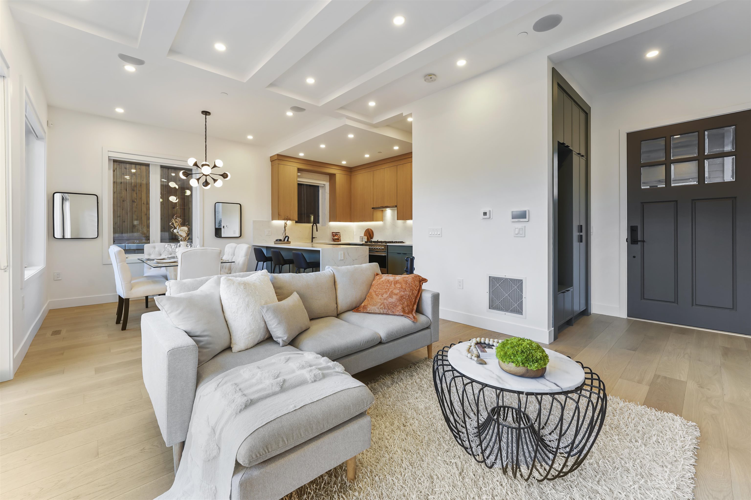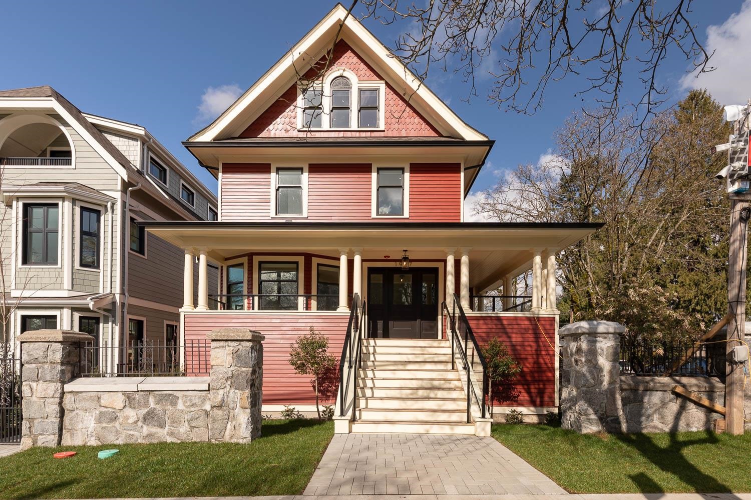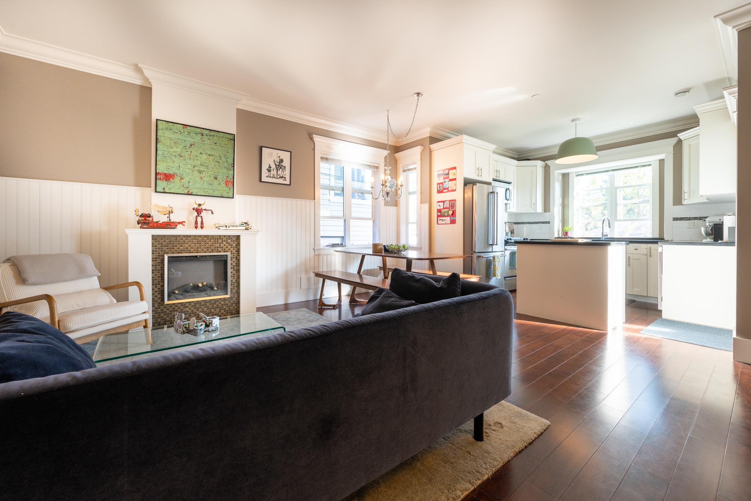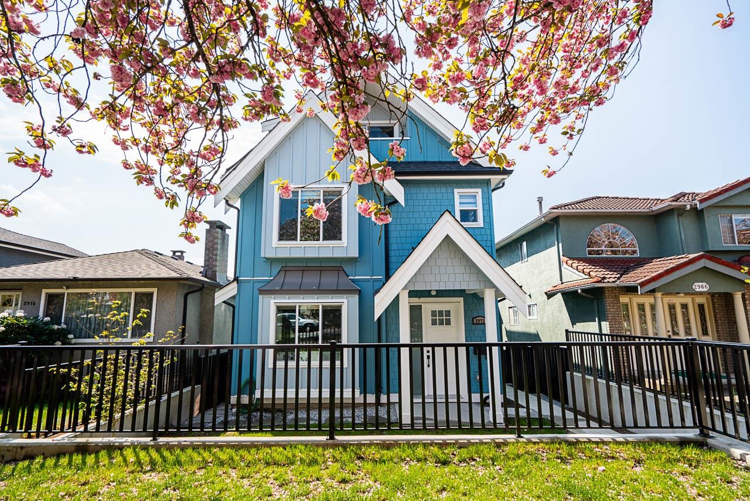- Houseful
- BC
- Vancouver
- Grandview - Woodland
- 2052 Ferndale Street
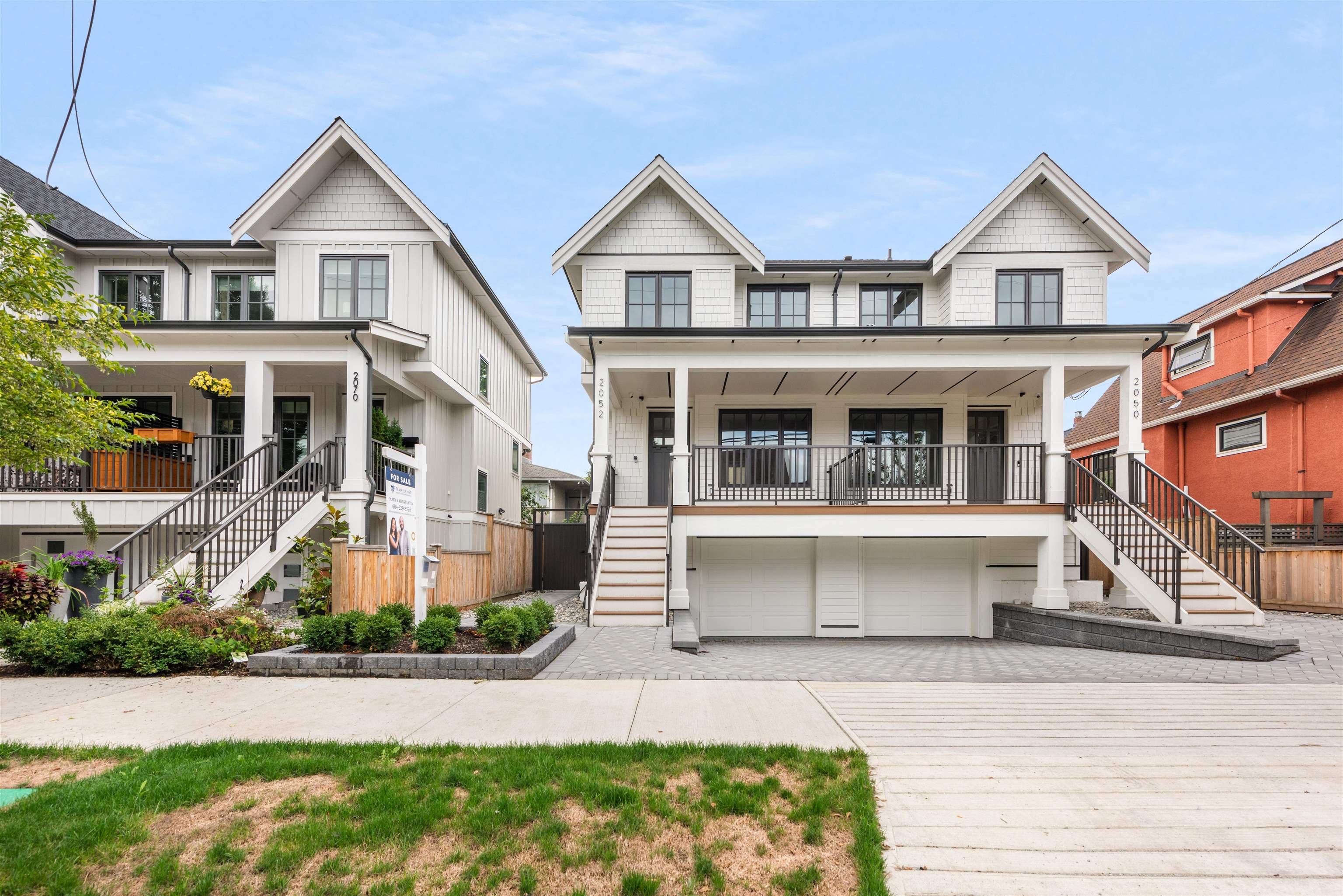
2052 Ferndale Street
2052 Ferndale Street
Highlights
Description
- Home value ($/Sqft)$1,216/Sqft
- Time on Houseful
- Property typeResidential
- Neighbourhood
- CommunityShopping Nearby
- Median school Score
- Year built2024
- Mortgage payment
WHY PAY STRATA FEES when you can own a brand NEW SIDE-BY-SIDE 1/2 DUPLEX just steps from COMMERCIAL DRIVE & minutes from the DOWNTOWN core?!? This home features gorgeous, HIGH END FINISHINGS throughout, including ENGINEERED HARD WOOD flooring, RADIANT in-floor heat, ON-DEMAND hot water, A/C & HRV, custom built-in CLOSETS, & more. The kitchen features beautiful QUARTZ counter tops & SINGLE-SLAB QUARTS backsplash, a GAS RANGE, & FISHER & PAYKEL appliances. Upstairs you will find 3 bedrooms with VAULTED CEILINGS, while downstairs offers a DEN that's perfect for a HOME OFFICE. Enjoy summer BBQ's in your FULLY FENCED and PRIVATE backyard with GAS LINE & HOT & COLD water. Just steps to XPEY ELEMENTARY and Templeton SECONDARY schools. Room for 2 PARKING including single GARAGE wired for 220 EV.
Home overview
- Heat source Electric, heat pump, radiant
- Sewer/ septic Public sewer, sanitary sewer, storm sewer
- # total stories 3.0
- Construction materials
- Foundation
- Roof
- Fencing Fenced
- # parking spaces 2
- Parking desc
- # full baths 2
- # half baths 1
- # total bathrooms 3.0
- # of above grade bedrooms
- Appliances Washer/dryer, dishwasher, refrigerator, stove, microwave
- Community Shopping nearby
- Area Bc
- View No
- Water source Public
- Zoning description Rt-5
- Lot dimensions 3253.47
- Lot size (acres) 0.07
- Basement information Finished
- Building size 1192.0
- Mls® # R3049797
- Property sub type Duplex
- Status Active
- Tax year 2025
- Bedroom 2.286m X 2.362m
Level: Above - Bedroom 2.235m X 2.464m
Level: Above - Primary bedroom 3.048m X 3.861m
Level: Above - Flex room 2.108m X 2.286m
Level: Basement - Foyer 1.118m X 1.524m
Level: Main - Living room 2.388m X 2.896m
Level: Main - Dining room 2.134m X 3.15m
Level: Main
- Listing type identifier Idx

$-3,866
/ Month

