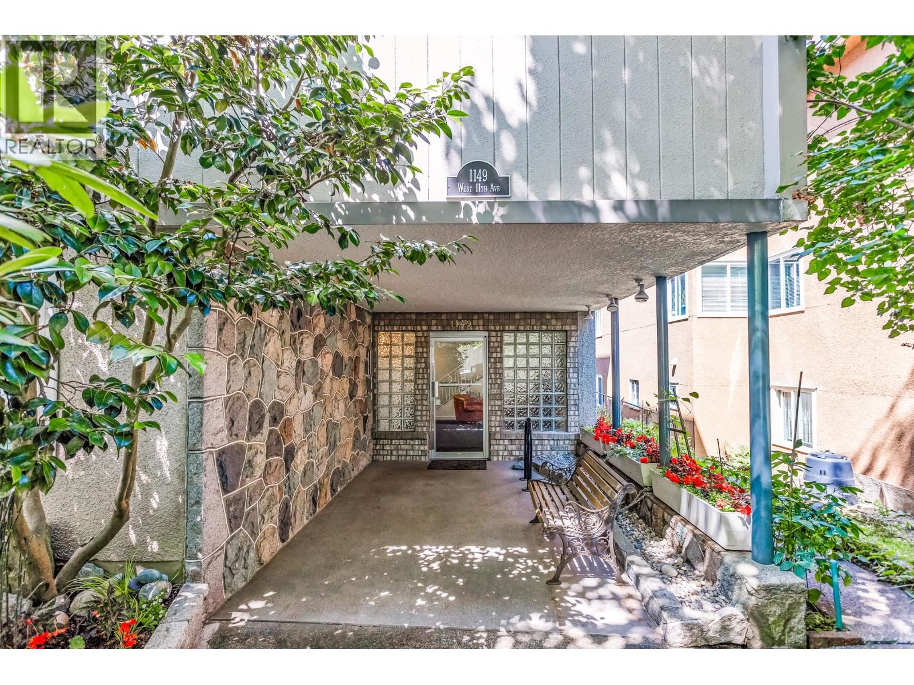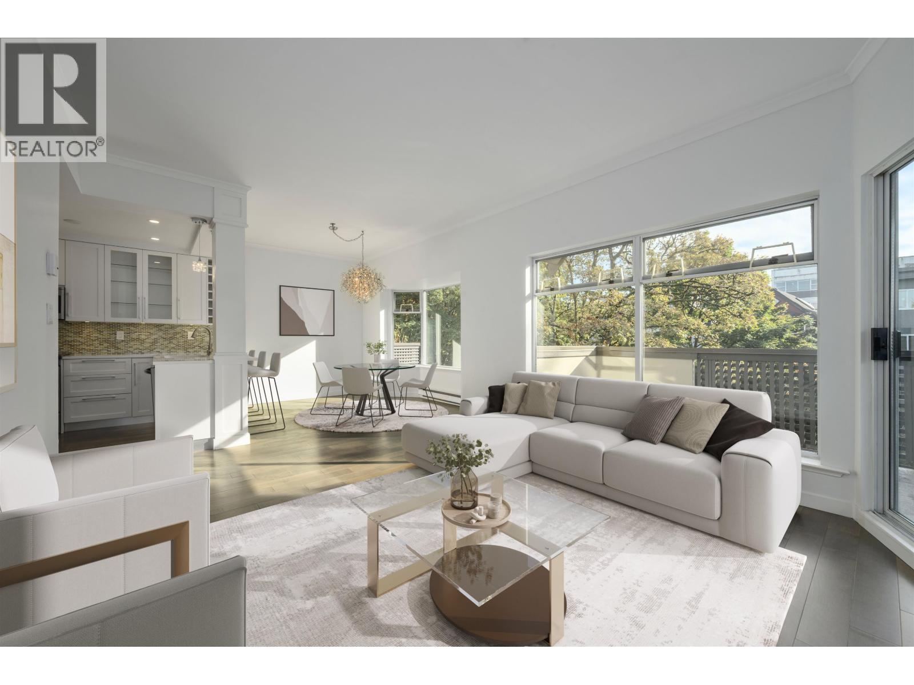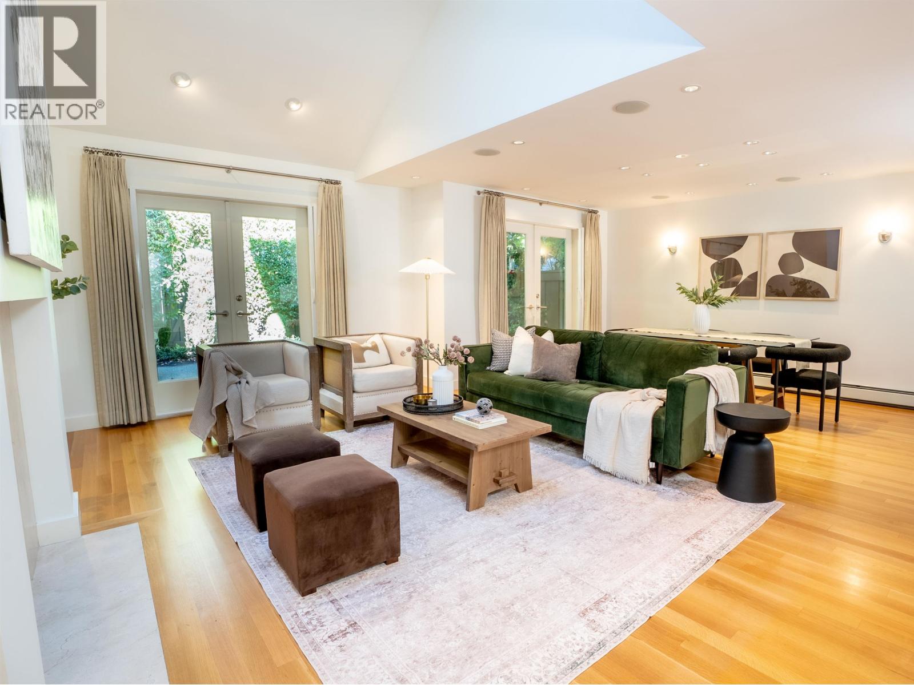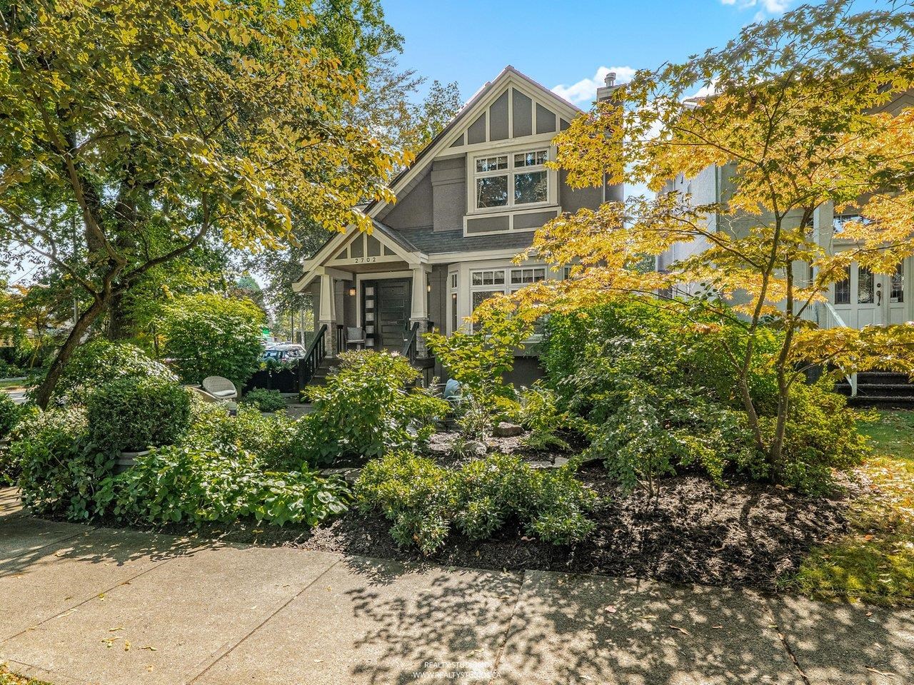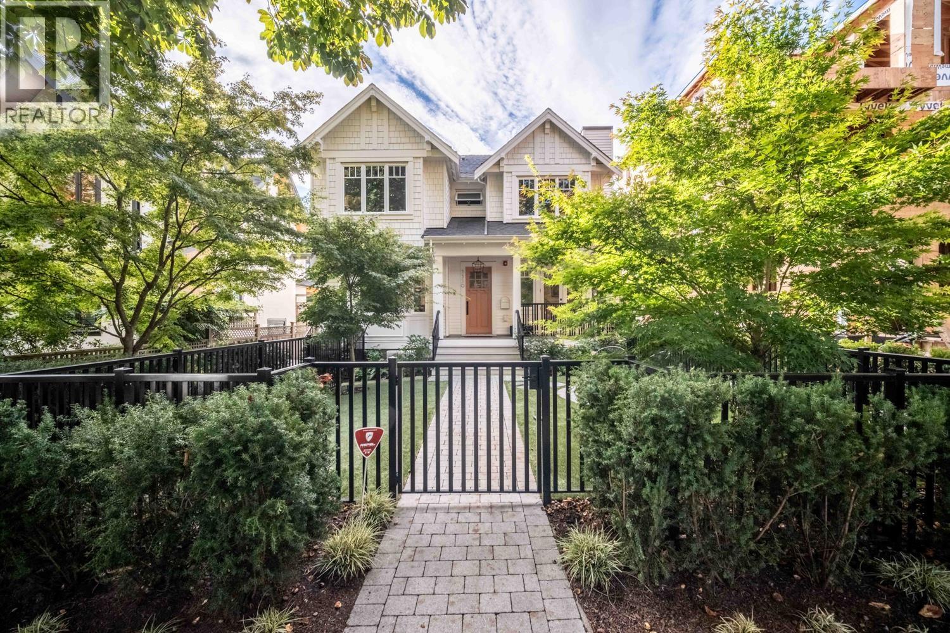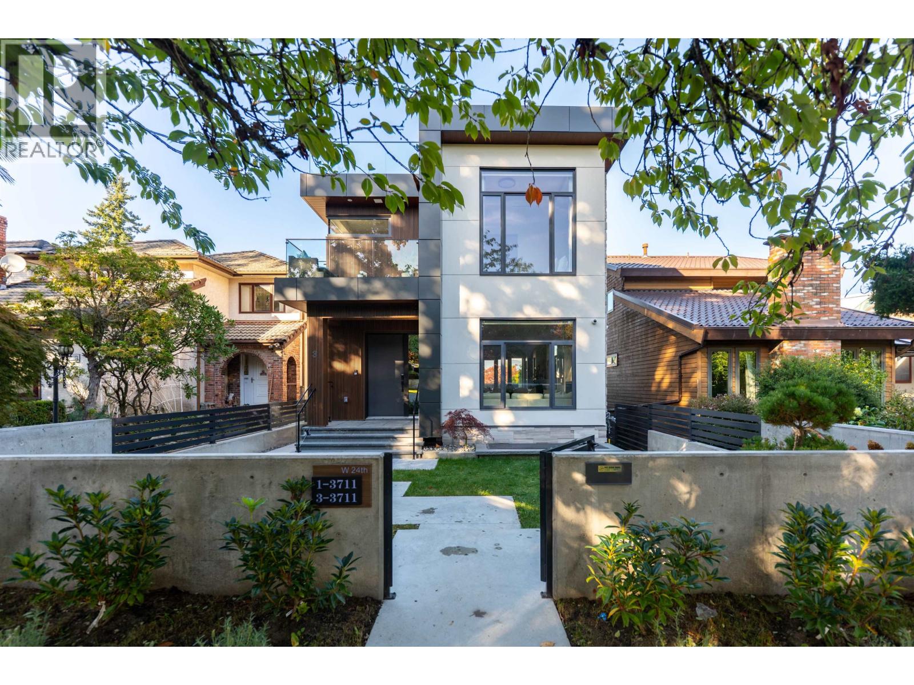- Houseful
- BC
- Vancouver
- Arbutus Ridge
- 2056 West 29th Avenue
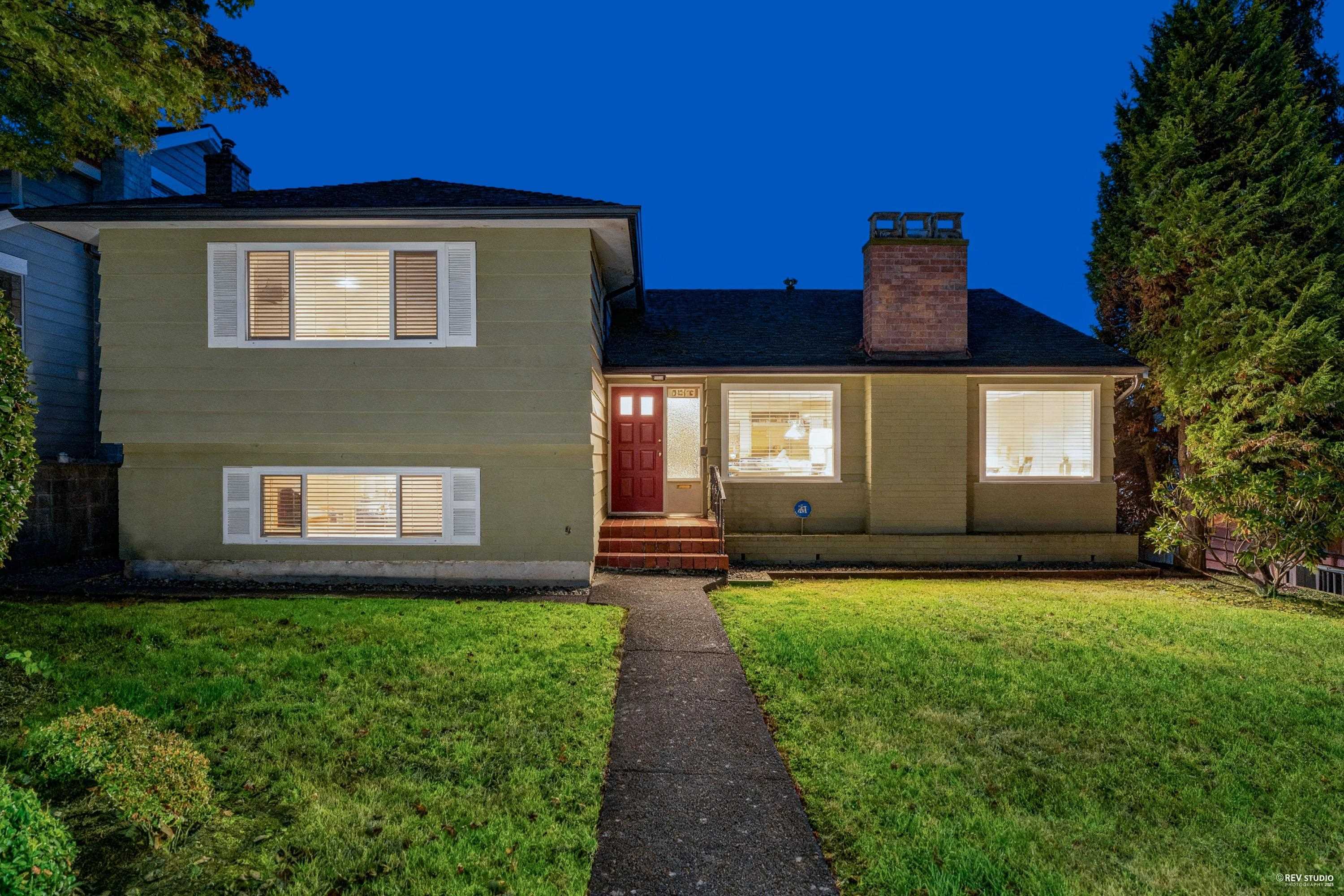
Highlights
Description
- Home value ($/Sqft)$1,046/Sqft
- Time on Houseful
- Property typeResidential
- Neighbourhood
- CommunityShopping Nearby
- Median school Score
- Year built1965
- Mortgage payment
Located in a very nice neighborhood between beautiful Quilchena Park and the famous Arbutus Club. This house was renovated in 2015 and 2023 including kitchen, bathrooms, carpet and downstairs 2 rental suites. South facing back yard and a huge sundeck. Total 6 bedrooms,4 full bathrooms and 3 kitchens. Steps to Quilchena park, shopping, buses and top schools: York House, Little Flower, Prince of Wales, Shaughnessy Elementary. Excellent location and very functional home! Open House Oct.18, Saturday 2-4 pm.
MLS®#R3057375 updated 5 days ago.
Houseful checked MLS® for data 5 days ago.
Home overview
Amenities / Utilities
- Heat source Forced air
- Sewer/ septic Public sewer, sanitary sewer, storm sewer
Exterior
- Construction materials
- Foundation
- Roof
- # parking spaces 4
- Parking desc
Interior
- # full baths 4
- # total bathrooms 4.0
- # of above grade bedrooms
- Appliances Washer/dryer, dishwasher, refrigerator, stove
Location
- Community Shopping nearby
- Area Bc
- Water source Public
- Zoning description R1-1
Lot/ Land Details
- Lot dimensions 5962.0
Overview
- Lot size (acres) 0.14
- Basement information Finished
- Building size 3154.0
- Mls® # R3057375
- Property sub type Single family residence
- Status Active
- Tax year 2025
Rooms Information
metric
- Kitchen 1.905m X 1.956m
- Bedroom 4.394m X 4.572m
- Den 2.464m X 2.565m
- Living room 2.134m X 4.877m
- Bedroom 2.743m X 2.667m
- Bedroom 5.182m X 5.182m
- Bedroom 2.921m X 3.658m
Level: Above - Kitchen 1.829m X 2.565m
Level: Above - Eating area 1.676m X 1.727m
Level: Above - Bedroom 2.921m X 3.073m
Level: Above - Primary bedroom 3.988m X 4.293m
Level: Above - Foyer 2.921m X 3.073m
Level: Main - Eating area 1.829m X 2.616m
Level: Main - Kitchen 3.835m X 4.445m
Level: Main - Living room 5.232m X 5.994m
Level: Main - Dining room 3.175m X 3.683m
Level: Main
SOA_HOUSEKEEPING_ATTRS
- Listing type identifier Idx

Lock your rate with RBC pre-approval
Mortgage rate is for illustrative purposes only. Please check RBC.com/mortgages for the current mortgage rates
$-8,795
/ Month25 Years fixed, 20% down payment, % interest
$
$
$
%
$
%

Schedule a viewing
No obligation or purchase necessary, cancel at any time
Nearby Homes
Real estate & homes for sale nearby

