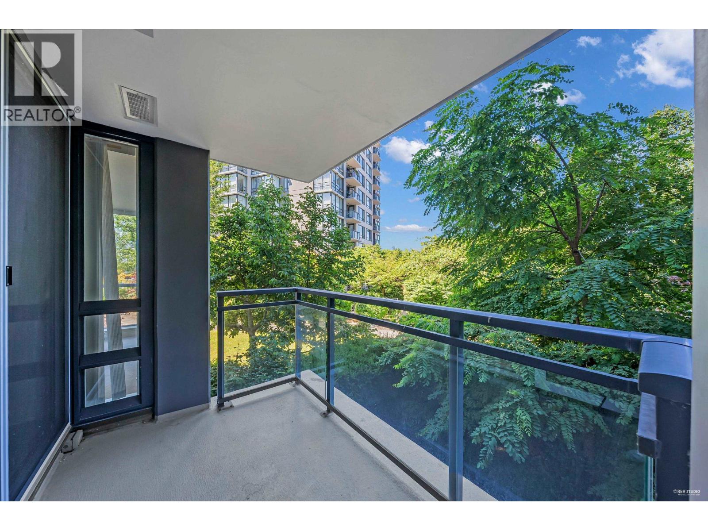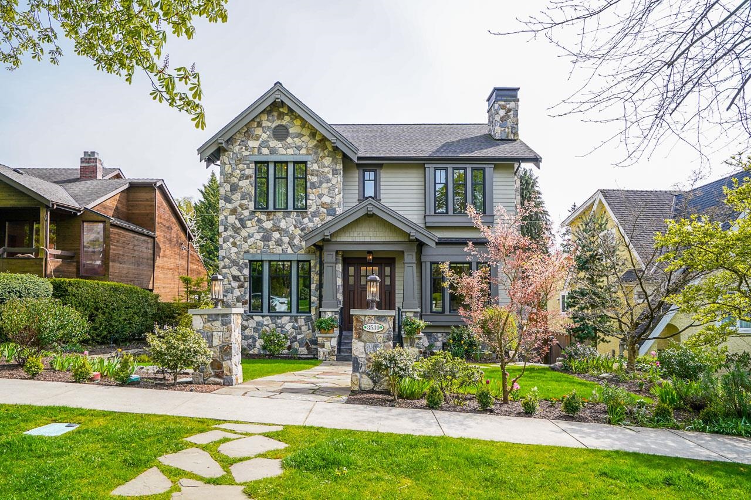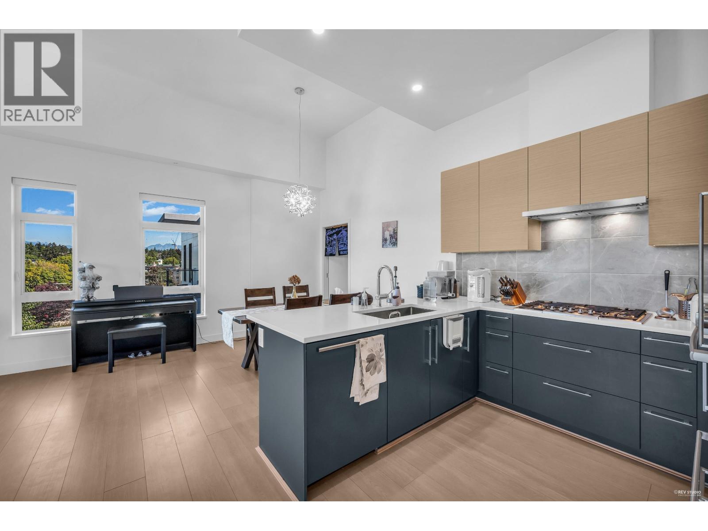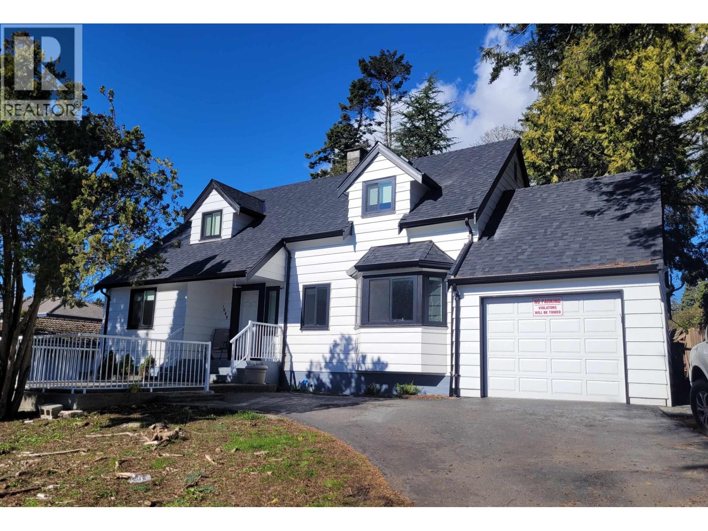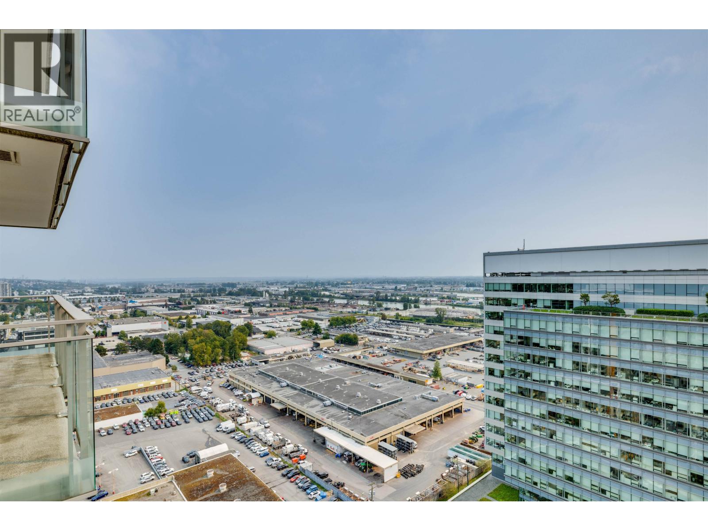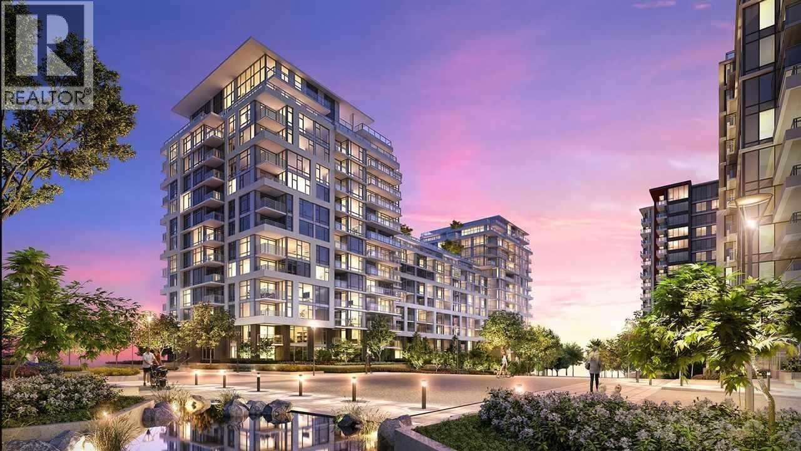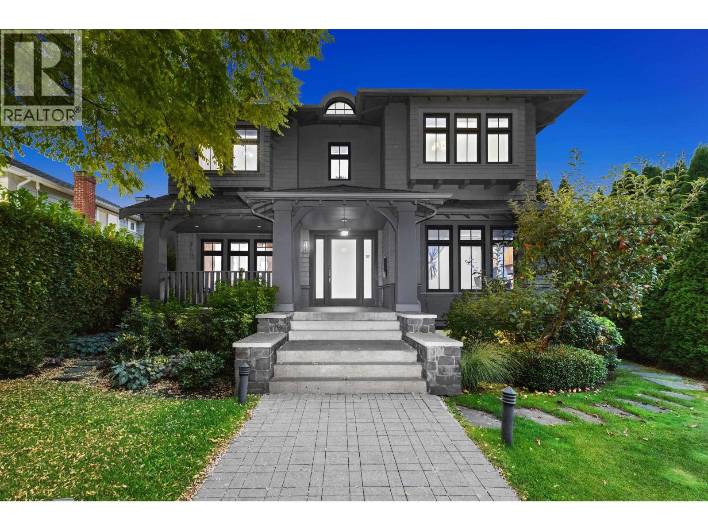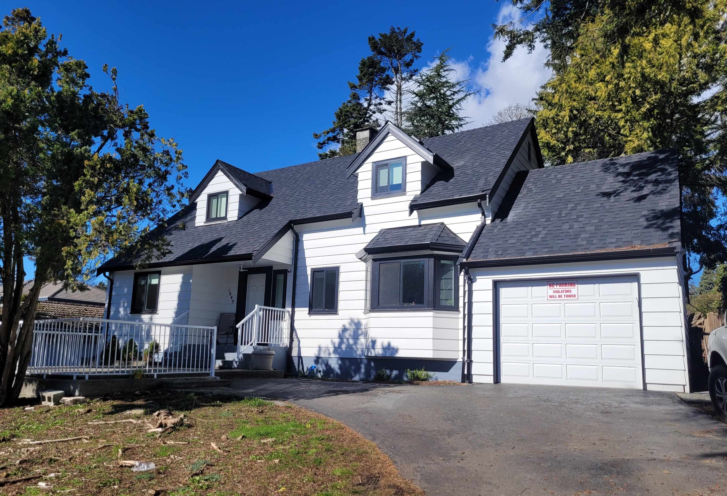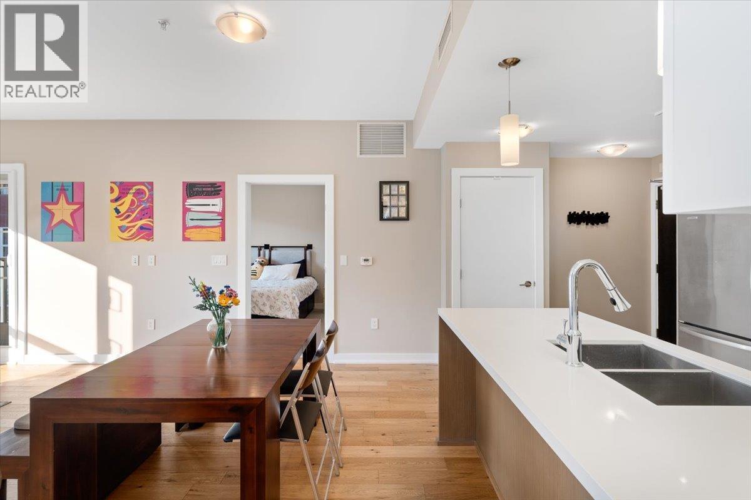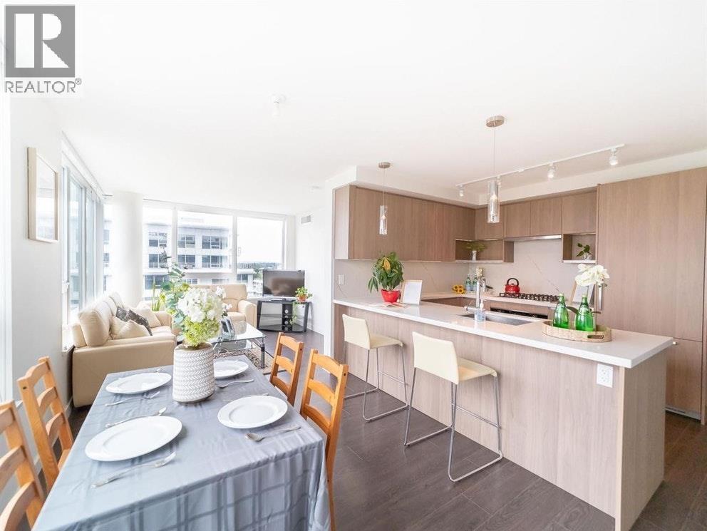- Houseful
- BC
- Vancouver
- Kerrisdale
- 2062 Southwest Marine Drive
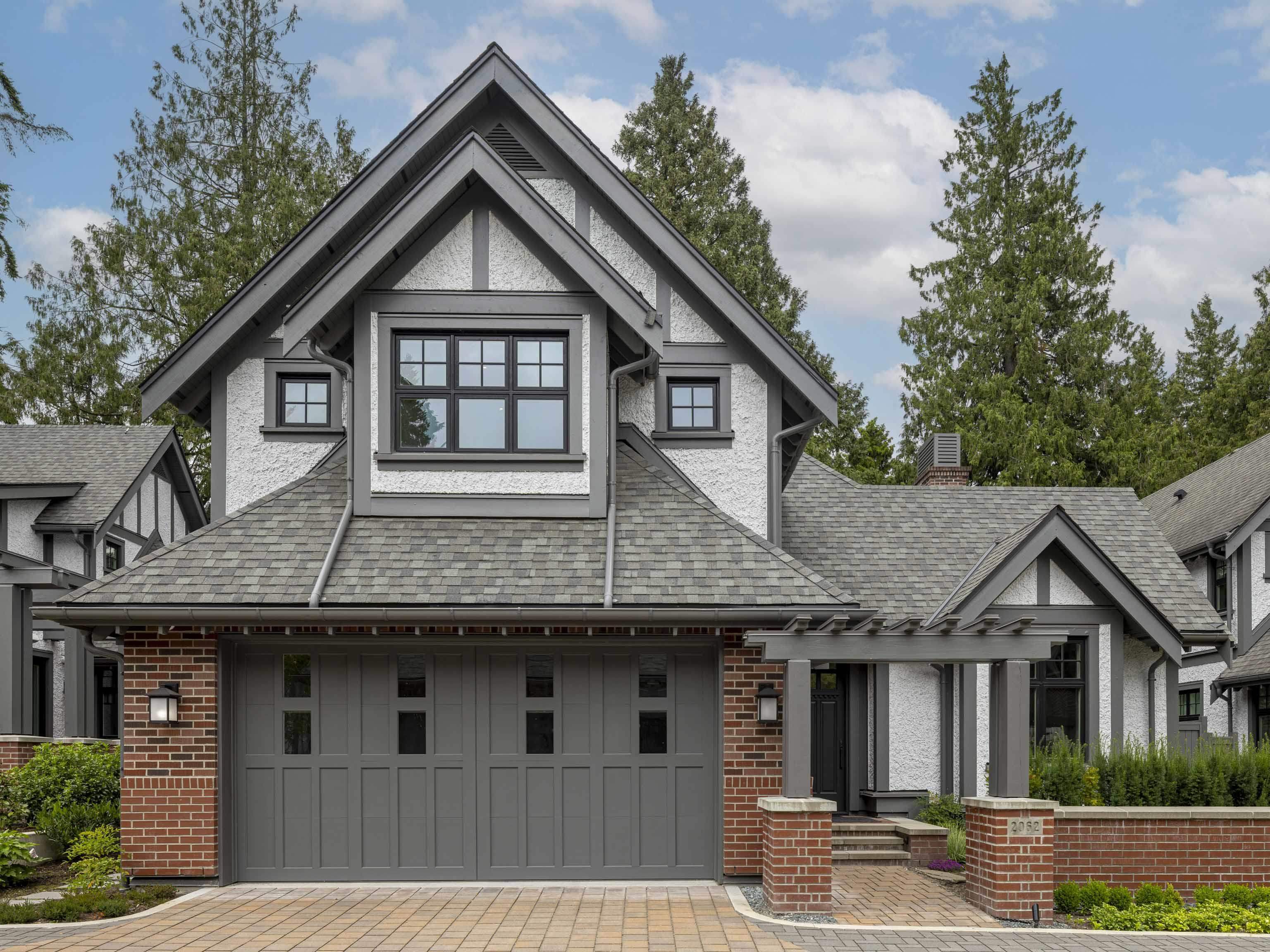
2062 Southwest Marine Drive
2062 Southwest Marine Drive
Highlights
Description
- Home value ($/Sqft)$1,126/Sqft
- Time on Houseful
- Property typeResidential
- Neighbourhood
- CommunityShopping Nearby
- Median school Score
- Year built2024
- Mortgage payment
Final remaining home at "Residences at Wilmar". This Tudor inspired home offers 3,458 of luxury living across 3-levels. Crafted by Stuart Howard Architects and interiors by Cecconi Simone. Large principal rooms on main, w/ back & side decks featuring embedded fireplace feature, and built in barbecue. Up find 3 beds incl. large principal retreat w/ spa inspired ensuite. Down features flex space designed for media or recreation. High-end finishings throughout incl. Wolf/Subzero appliances, HW floors, classic millwork, smart home tech,& AC. The jewel of the home is the convenience of a built-in ELEVATOR which functions on all 3 levels. Nestled in an exclusive gated setting, this stunning home offers proximity to UBC, YVR, & golf courses & more!
Home overview
- Heat source Forced air, natural gas, radiant
- Sewer/ septic Public sewer, sanitary sewer
- Construction materials
- Foundation
- Roof
- # parking spaces 2
- Parking desc
- # full baths 5
- # total bathrooms 5.0
- # of above grade bedrooms
- Appliances Washer/dryer, dishwasher, refrigerator, stove
- Community Shopping nearby
- Area Bc
- Water source Public
- Zoning description R1-1
- Lot dimensions 3865.3
- Lot size (acres) 0.09
- Basement information Finished
- Building size 3458.0
- Mls® # R3019321
- Property sub type Single family residence
- Status Active
- Virtual tour
- Tax year 2024
- Primary bedroom 4.064m X 5.436m
Level: Above - Bedroom 2.921m X 4.115m
Level: Above - Walk-in closet 1.854m X 4.293m
Level: Above - Bedroom 2.769m X 3.404m
Level: Above - Walk-in closet 2.692m X 4.039m
Level: Above - Recreation room 3.226m X 6.604m
Level: Basement - Utility 1.422m X 2.413m
Level: Basement - Wok kitchen 1.88m X 2.87m
Level: Main - Laundry 1.575m X 2.997m
Level: Main - Dining room 2.489m X 4.674m
Level: Main - Kitchen 3.124m X 4.674m
Level: Main - Living room 3.683m X 3.81m
Level: Main - Family room 4.674m X 6.172m
Level: Main - Pantry 1.321m X 2.87m
Level: Main
- Listing type identifier Idx

$-10,387
/ Month

