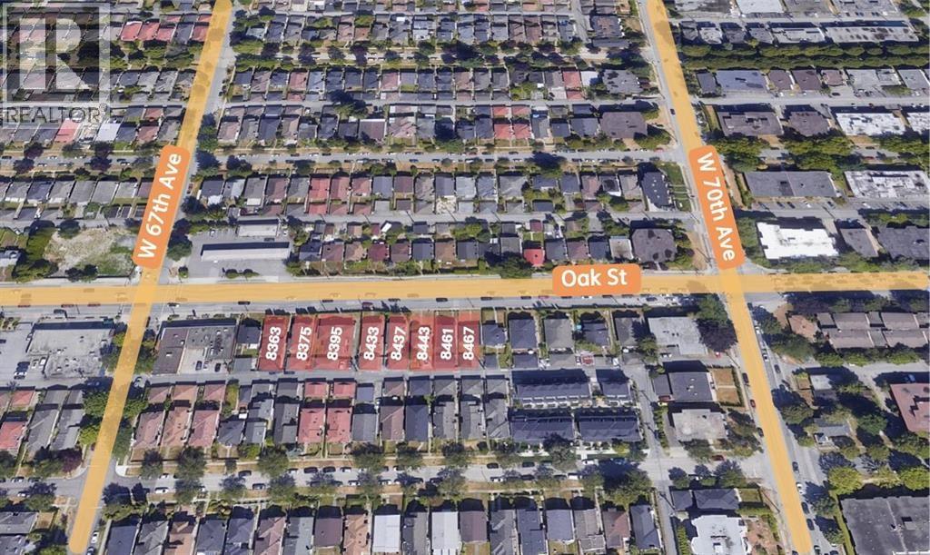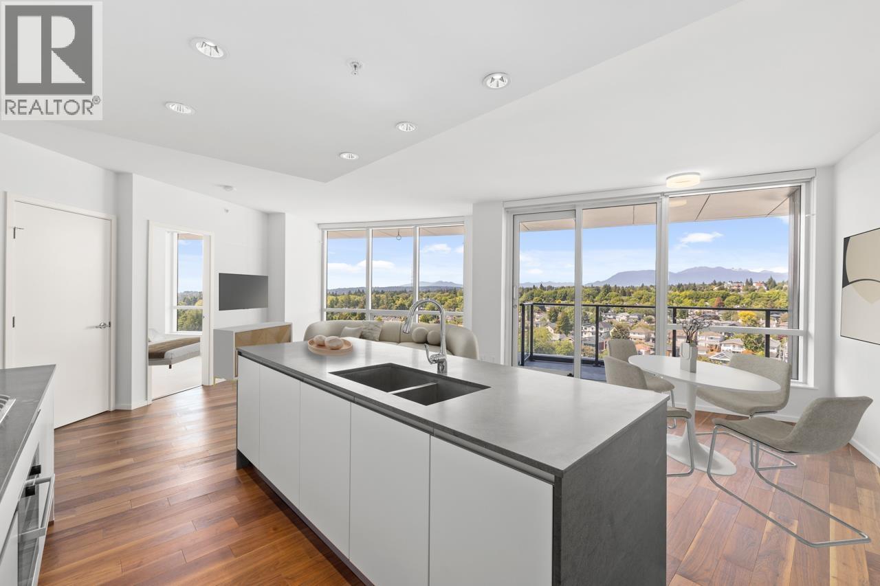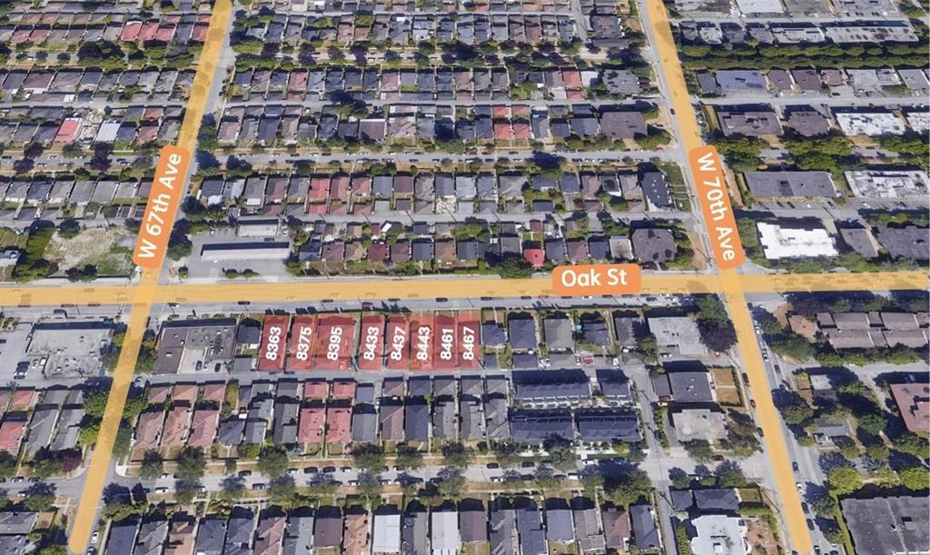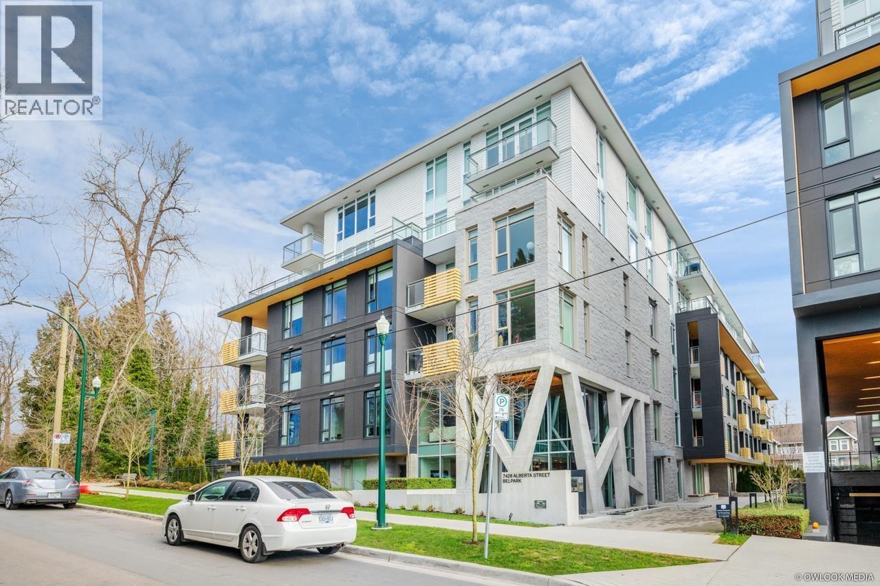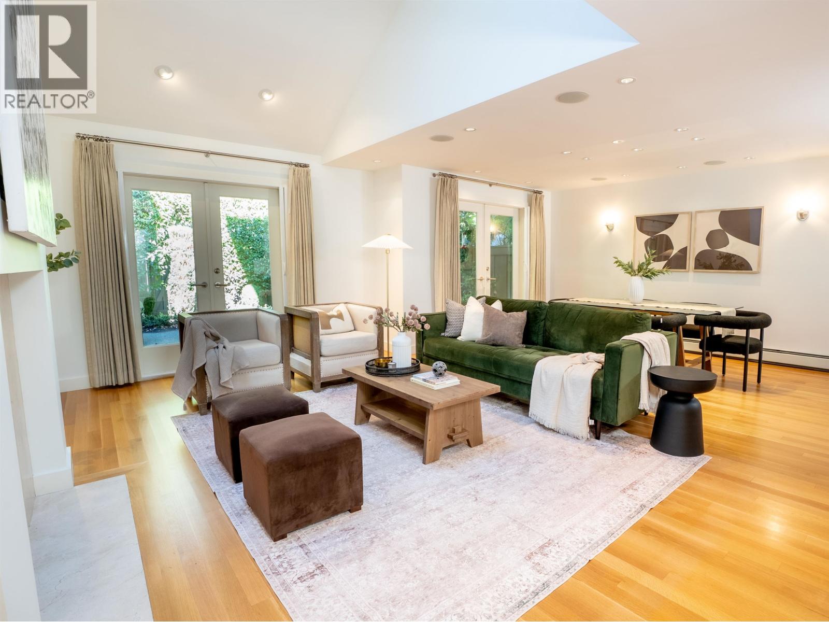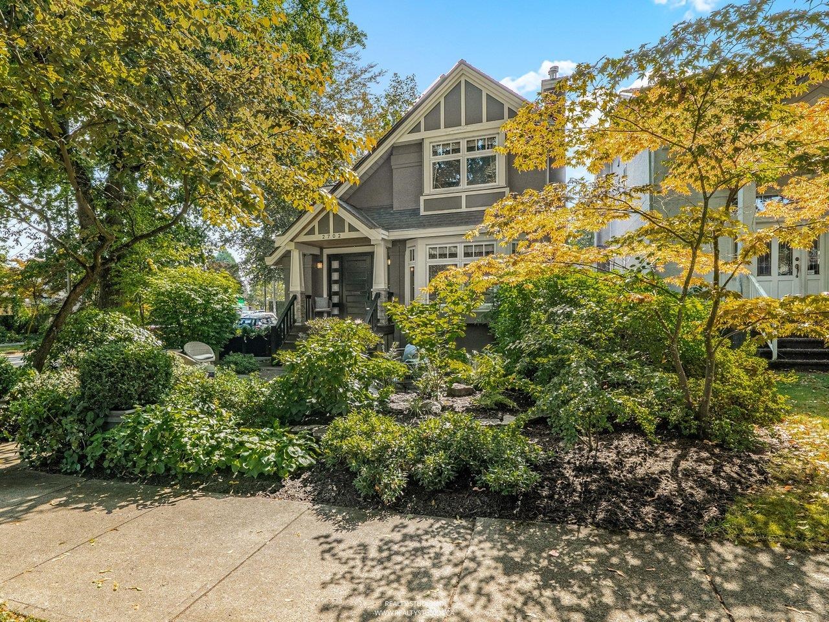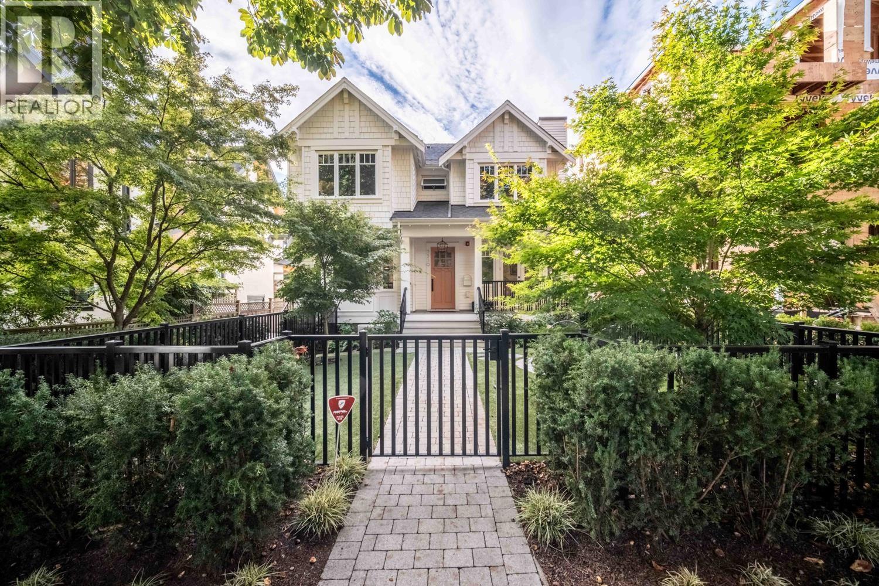Select your Favourite features
- Houseful
- BC
- Vancouver
- Kerrisdale
- 2066 West 44th Avenue
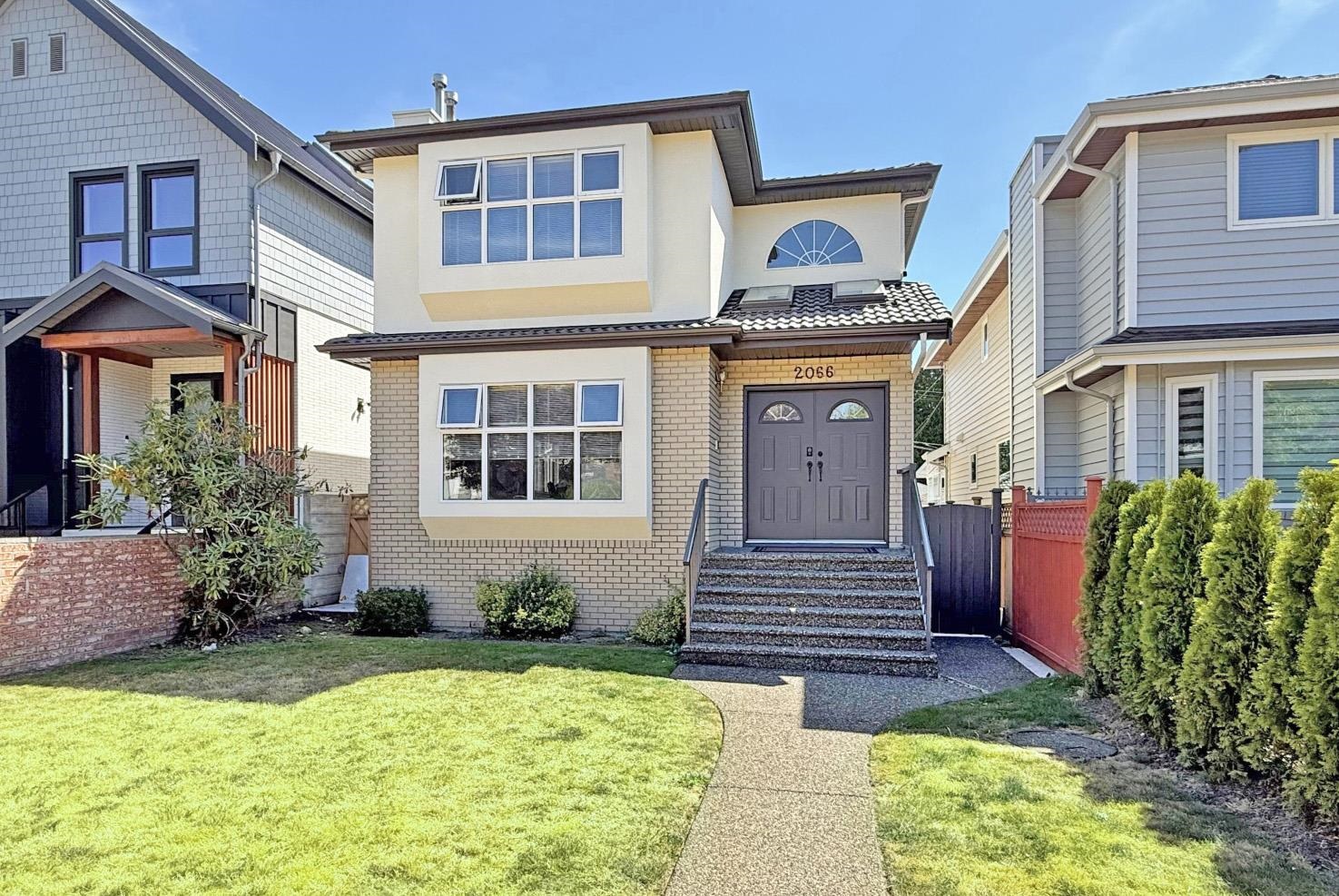
Highlights
Description
- Home value ($/Sqft)$1,258/Sqft
- Time on Houseful
- Property typeResidential
- Neighbourhood
- CommunityShopping Nearby
- Median school Score
- Year built1992
- Mortgage payment
Located in the prestigious Kerrisdale neighborhood in the Vancouver Westside, this home sits on a 31' x 134.4' (4166 sqft) lot, with a total interior area of 2528 sqft. The owner just spent about $100K in renovations with NEW: kitchen, interior & exterior paint, flooring, appliances, lightings and more. Features a practical layout with total 4 bedrooms and 4 bathrooms, a study and full bathroom on main. Upstairs with 3 bedrooms and 2 bath. The basement features a separate entrance 1 bedroom, 1 bath and a rec room. South-facing yard with 2 cars detached garage. Within walking distance to Maple Grove Elem and Magee Sec School. Conveniently located near public transit, shops, restaurants, community center, and banks.
MLS®#R3056117 updated 13 hours ago.
Houseful checked MLS® for data 13 hours ago.
Home overview
Amenities / Utilities
- Heat source Radiant
- Sewer/ septic Public sewer
Exterior
- Construction materials
- Foundation
- Roof
- Fencing Fenced
- # parking spaces 2
- Parking desc
Interior
- # full baths 4
- # total bathrooms 4.0
- # of above grade bedrooms
- Appliances Washer/dryer, dishwasher, refrigerator, stove
Location
- Community Shopping nearby
- Area Bc
- Water source Public
- Zoning description R1-1
Lot/ Land Details
- Lot dimensions 4166.4
Overview
- Lot size (acres) 0.1
- Basement information Finished
- Building size 2528.0
- Mls® # R3056117
- Property sub type Single family residence
- Status Active
- Virtual tour
- Tax year 2025
Rooms Information
metric
- Bedroom 3.073m X 3.81m
Level: Above - Walk-in closet 1.93m X 2.642m
Level: Above - Bedroom 3.835m X 4.343m
Level: Above - Primary bedroom 4.089m X 4.572m
Level: Above - Recreation room 3.835m X 5.283m
Level: Basement - Bedroom 2.413m X 3.48m
Level: Basement - Living room 4.242m X 5.182m
Level: Main - Foyer 2.362m X 3.327m
Level: Main - Dining room 2.159m X 3.226m
Level: Main - Office 1.905m X 2.769m
Level: Main - Kitchen 3.073m X 3.226m
Level: Main - Family room 3.454m X 3.15m
Level: Main - Eating area 3.124m X 4.293m
Level: Main
SOA_HOUSEKEEPING_ATTRS
- Listing type identifier Idx

Lock your rate with RBC pre-approval
Mortgage rate is for illustrative purposes only. Please check RBC.com/mortgages for the current mortgage rates
$-8,480
/ Month25 Years fixed, 20% down payment, % interest
$
$
$
%
$
%

Schedule a viewing
No obligation or purchase necessary, cancel at any time





