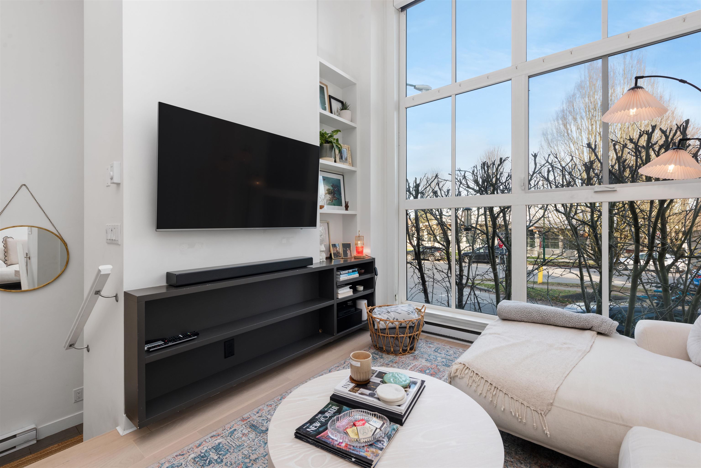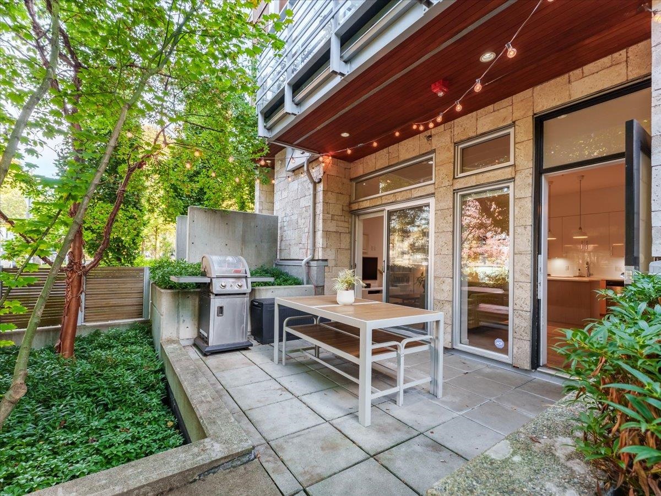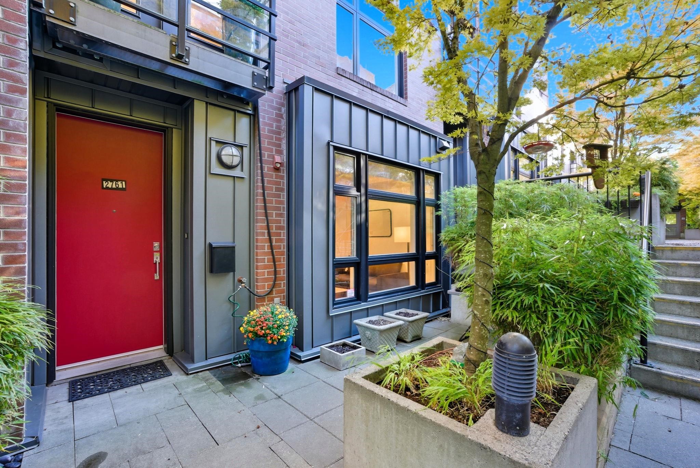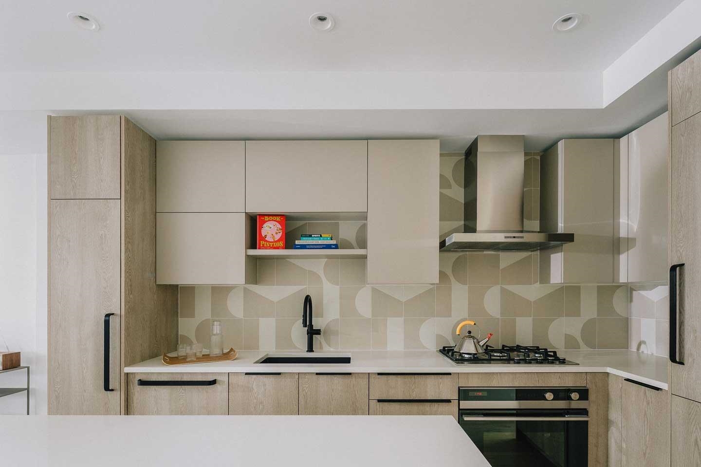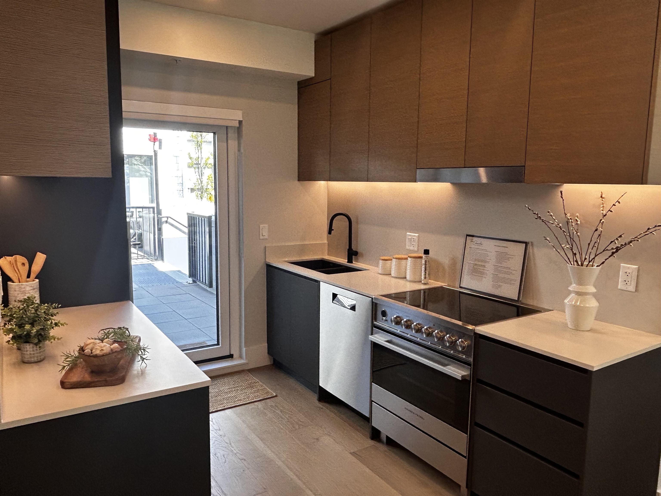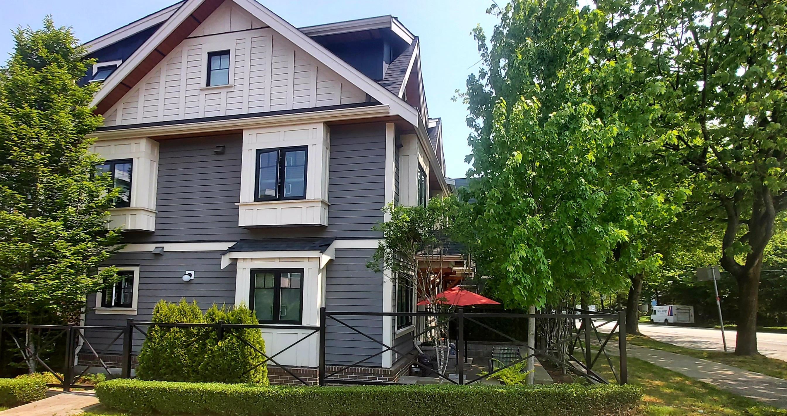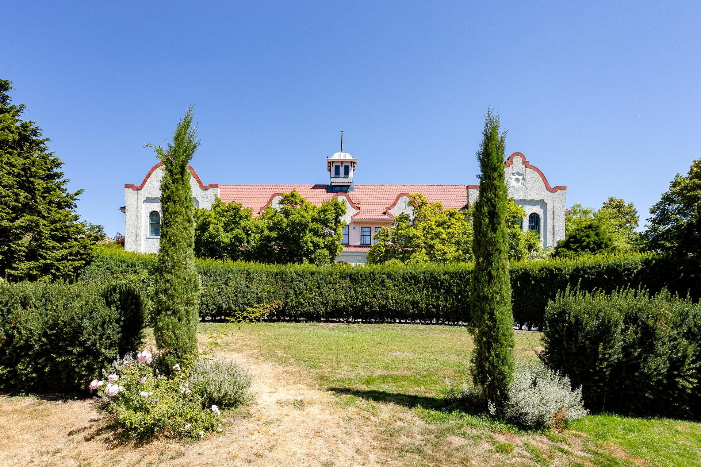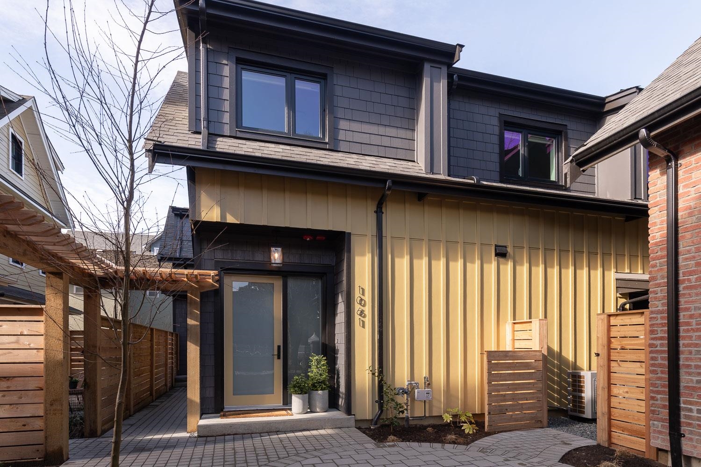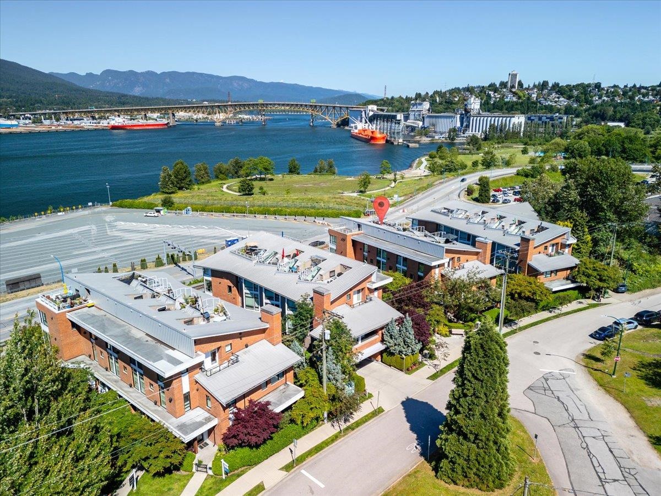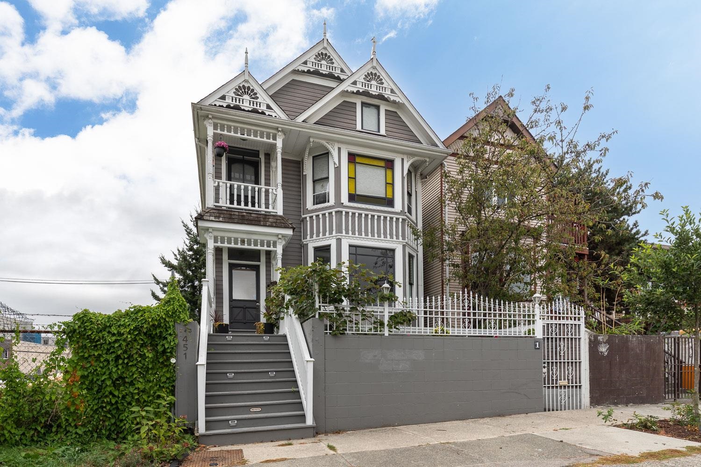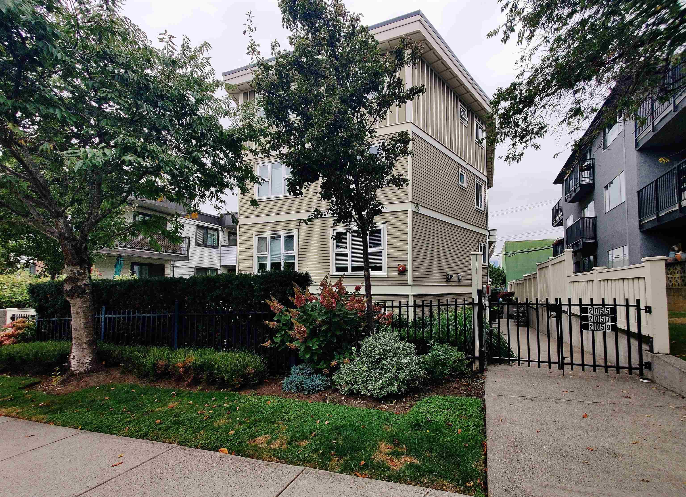- Houseful
- BC
- Vancouver
- Grandview - Woodland
- 2069 East 1st Avenue
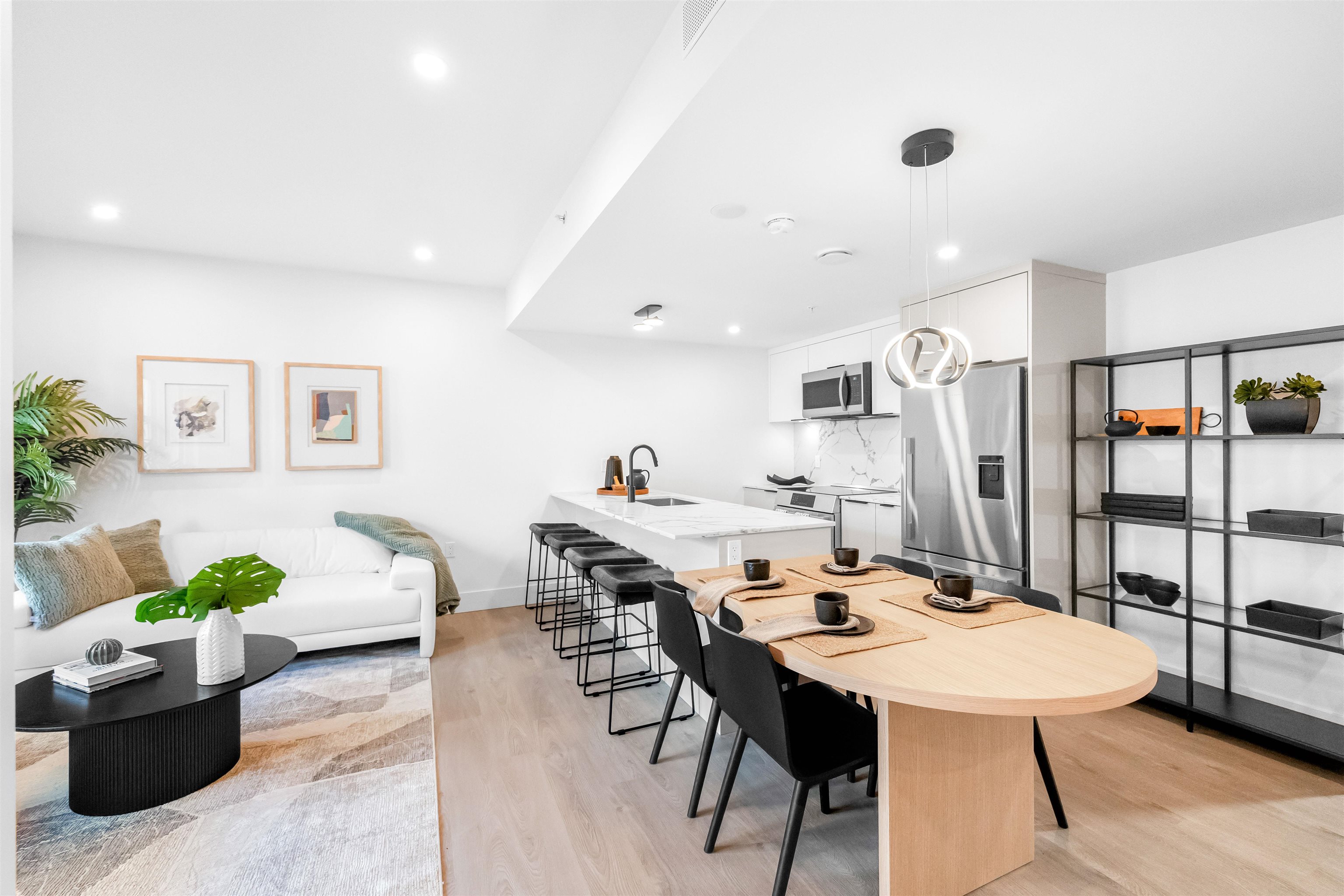
Highlights
Description
- Home value ($/Sqft)$1,009/Sqft
- Time on Houseful
- Property typeResidential
- Style3 storey
- Neighbourhood
- CommunityShopping Nearby
- Median school Score
- Year built2025
- Mortgage payment
NEW PRICE! Welcome to Lakewood, Vancouver’s latest Passive House community by Dimex, where cutting-edge design meets long-term savings. Say goodbye to high utility bills and constant noise—this home is built for efficiency, keeping your living costs low while maximizing quiet comfort. Located in one of Vancouver’s most desirable spots, you’re within walking distance to everything you need to live the good life: top-rated schools, gorgeous parks, kids’ activities, award-winning restaurants, coffee shops, and the eclectic vibe of Commercial Drive. You’ll also be right near the emerging Nanaimo/Hastings area, putting the best of the city at your doorstep. AC, EV Parking, Storage, this 3-bed, 3-bath townhome is our presentation suite and offers loads of upgrades that not any other unit has.
Home overview
- Heat source Baseboard, electric
- Sewer/ septic Public sewer, sanitary sewer, storm sewer
- # total stories 3.0
- Construction materials
- Foundation
- Roof
- # parking spaces 1
- Parking desc
- # full baths 3
- # total bathrooms 3.0
- # of above grade bedrooms
- Appliances Washer/dryer, dishwasher, refrigerator, stove, microwave
- Community Shopping nearby
- Area Bc
- Subdivision
- Water source Public
- Zoning description Rm-12n
- Directions 6ebd700252053ca071bde6aa488b7505
- Basement information None
- Building size 1237.0
- Mls® # R3050027
- Property sub type Townhouse
- Status Active
- Tax year 2025
- Foyer 2.21m X 1.118m
- Flex room 2.997m X 1.321m
- Bedroom 2.896m X 3.175m
Level: Above - Primary bedroom 3.353m X 3.099m
Level: Above - Kitchen 2.438m X 2.489m
Level: Main - Bedroom 2.87m X 3.277m
Level: Main - Living room 3.429m X 4.166m
Level: Main - Dining room 1.524m X 1.854m
Level: Main
- Listing type identifier Idx

$-3,328
/ Month

