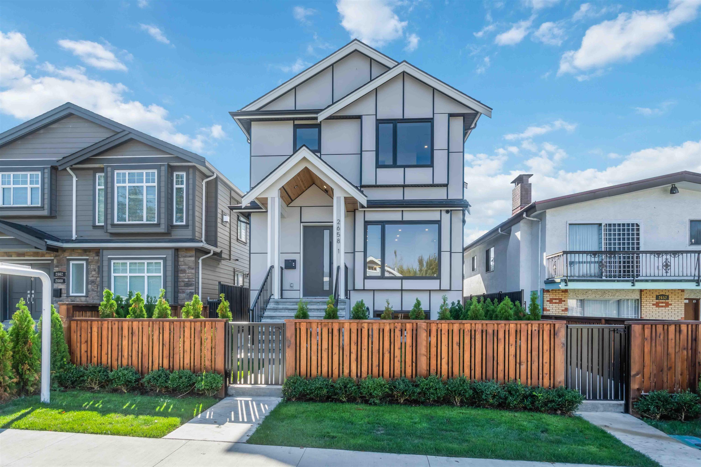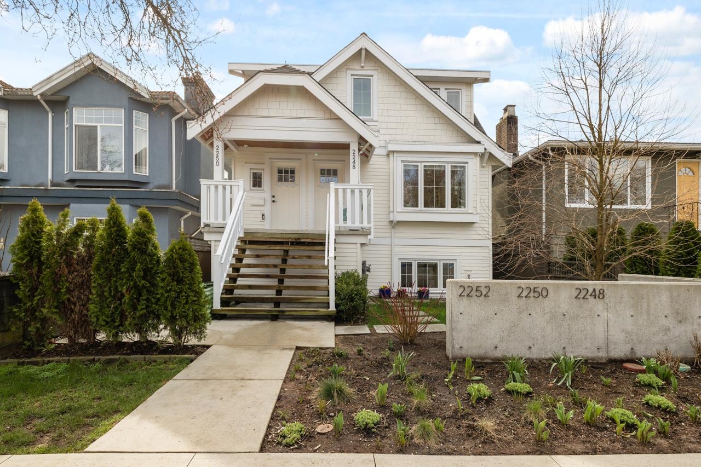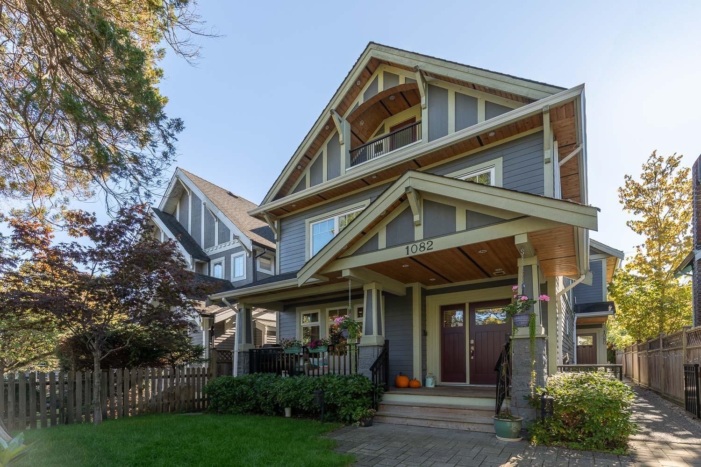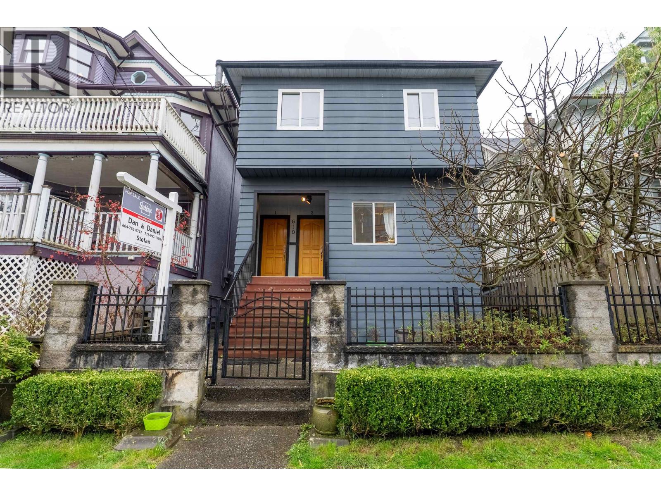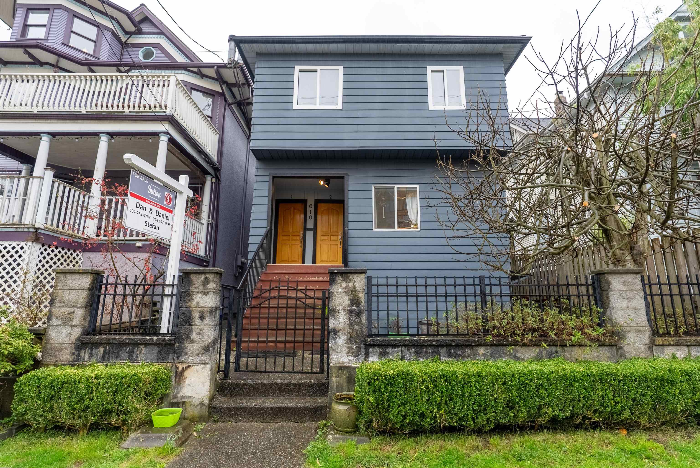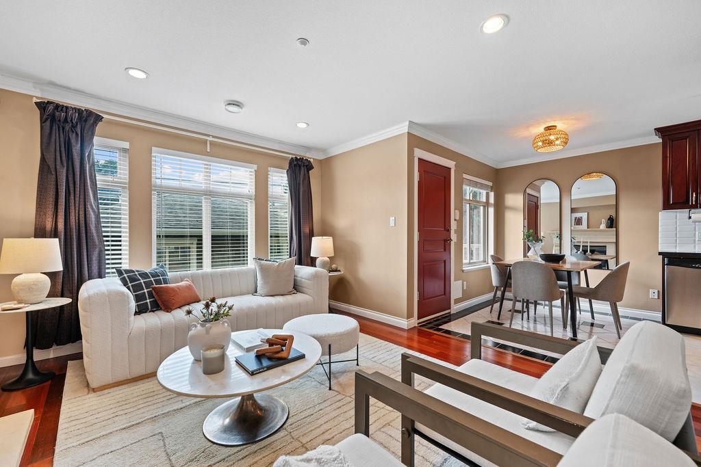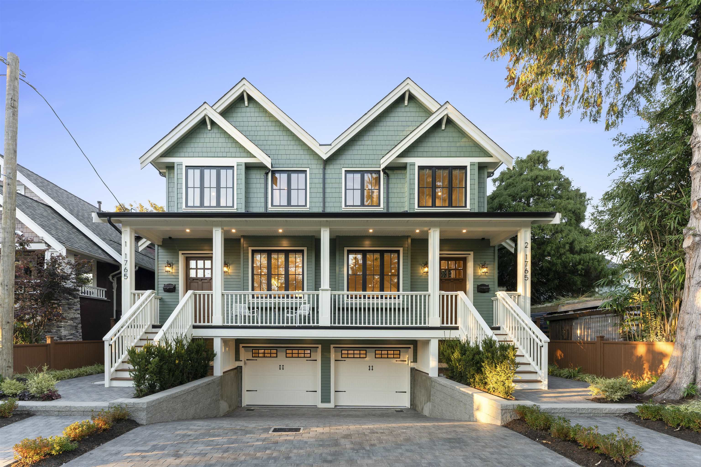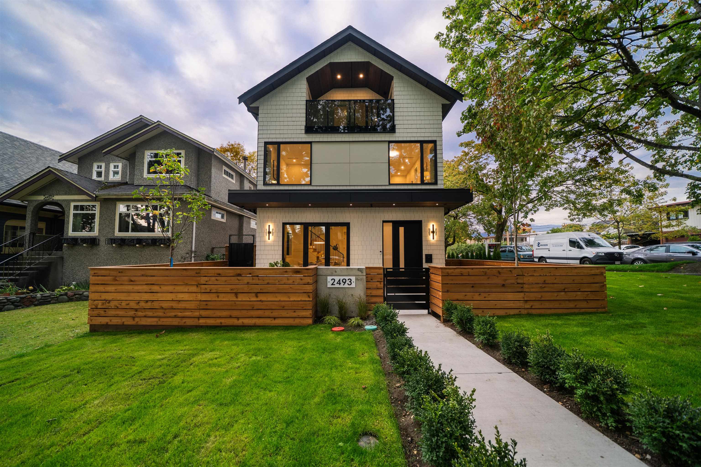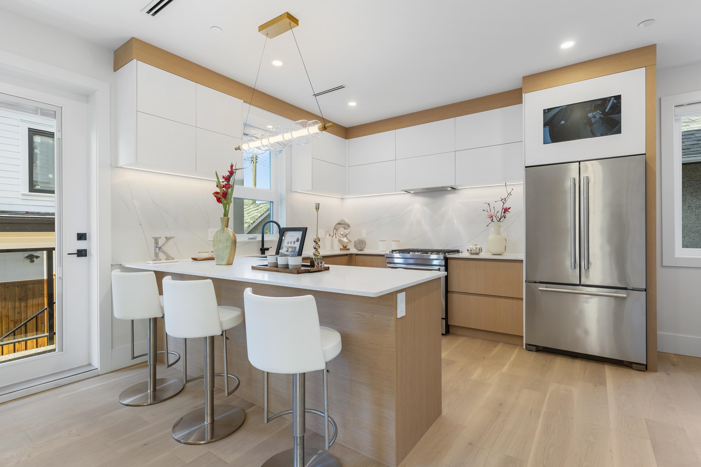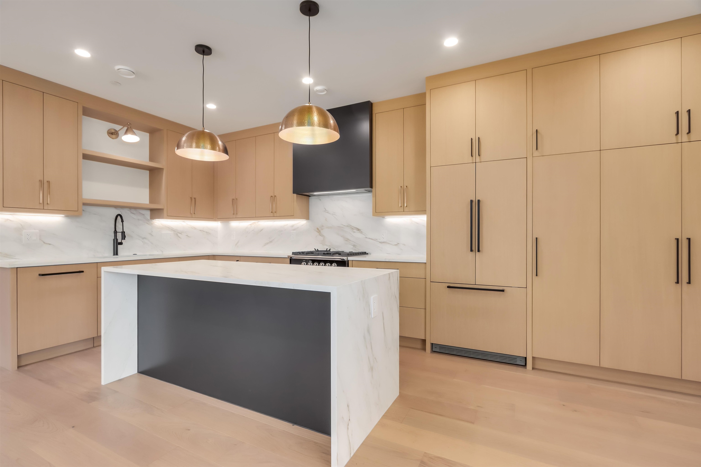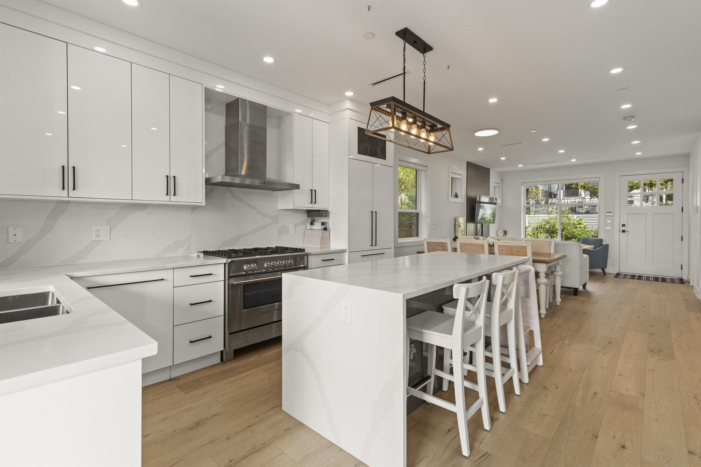- Houseful
- BC
- Vancouver
- Grandview - Woodland
- 2073 East Pender Street
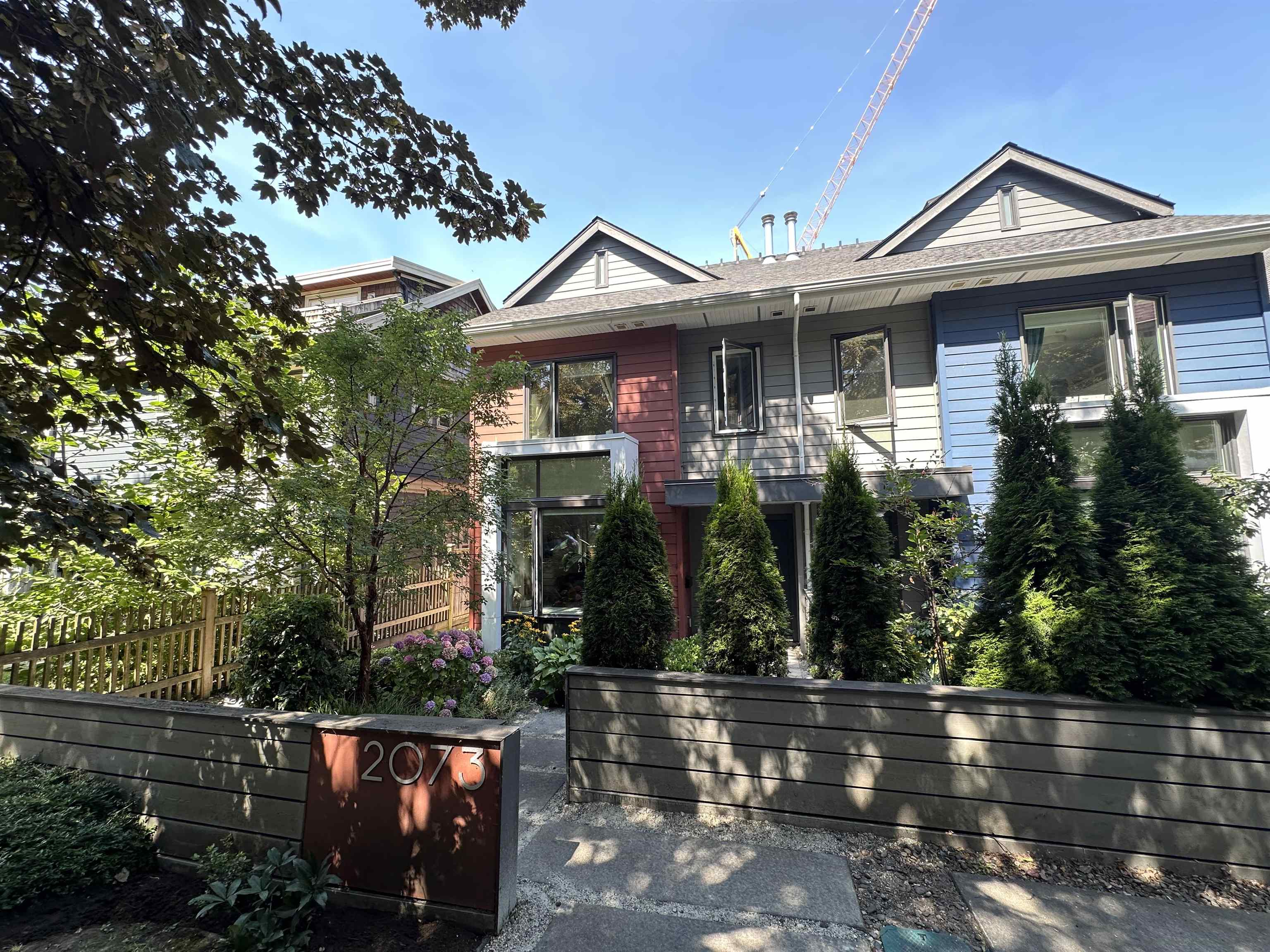
2073 East Pender Street
For Sale
81 Days
$1,999,999 $25K
$1,974,999
4 beds
4 baths
2,630 Sqft
2073 East Pender Street
For Sale
81 Days
$1,999,999 $25K
$1,974,999
4 beds
4 baths
2,630 Sqft
Highlights
Description
- Home value ($/Sqft)$751/Sqft
- Time on Houseful
- Property typeResidential
- Style3 storey
- Neighbourhood
- CommunityShopping Nearby
- Median school Score
- Year built2016
- Mortgage payment
A truly distinctive West Coast contemporary side-by-side half duplex in vibrant Hastings — which LIVES just like a DETACHED home! This custom-built 4 bed, 4 bath space offers 2,038 sq ft across 3 levels, plus front and back gardens for private outdoor living. Built to Passive House standards for exceptional energy efficiency, with radiant in-floor heating, polished concrete floors, soaring ceilings, and oversized windows. The open-concept main floor features a gourmet kitchen and seamless indoor-outdoor flow. Relax and play in your fully fenced backyard with patio and direct access to a spacious garage. Bonus: 560 sqft of accessible crawlspace storage. A rare blend of design, comfort, and sustainability! Showings by Appointment
MLS®#R3032805 updated 1 day ago.
Houseful checked MLS® for data 1 day ago.
Home overview
Amenities / Utilities
- Heat source Natural gas, radiant
- Sewer/ septic Public sewer, sanitary sewer, storm sewer
Exterior
- Construction materials
- Foundation
- Roof
- Fencing Fenced
- # parking spaces 1
- Parking desc
Interior
- # full baths 3
- # half baths 1
- # total bathrooms 4.0
- # of above grade bedrooms
- Appliances Washer/dryer, dishwasher, disposal, refrigerator, stove
Location
- Community Shopping nearby
- Area Bc
- Water source Public
- Zoning description Rm-8a
Overview
- Basement information Crawl space
- Building size 2630.0
- Mls® # R3032805
- Property sub type Duplex
- Status Active
- Virtual tour
- Tax year 2025
Rooms Information
metric
- Primary bedroom 3.581m X 3.607m
- Walk-in closet 2.032m X 2.565m
- Patio 3.175m X 3.48m
- Bedroom 3.581m X 3.658m
Level: Above - Bedroom 2.642m X 3.048m
Level: Above - Bedroom 2.946m X 3.124m
Level: Above - Patio 2.438m X 6.096m
Level: Main - Living room 3.962m X 5.639m
Level: Main - Dining room 2.54m X 3.581m
Level: Main - Pantry 0.965m X 2.235m
Level: Main - Kitchen 3.581m X 4.013m
Level: Main
SOA_HOUSEKEEPING_ATTRS
- Listing type identifier Idx

Lock your rate with RBC pre-approval
Mortgage rate is for illustrative purposes only. Please check RBC.com/mortgages for the current mortgage rates
$-5,267
/ Month25 Years fixed, 20% down payment, % interest
$
$
$
%
$
%

Schedule a viewing
No obligation or purchase necessary, cancel at any time
Nearby Homes
Real estate & homes for sale nearby

