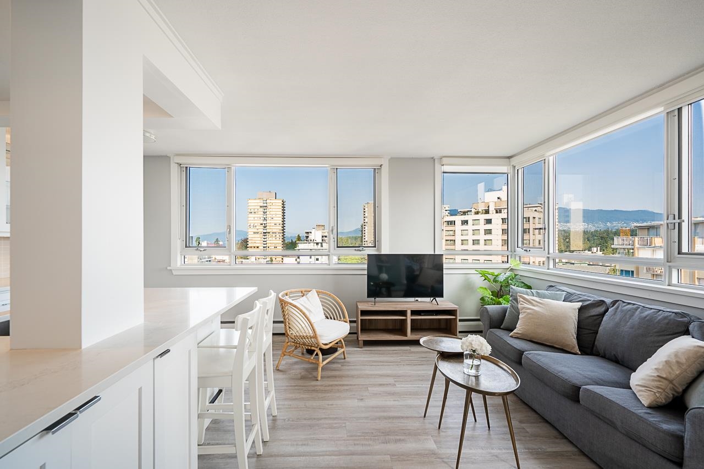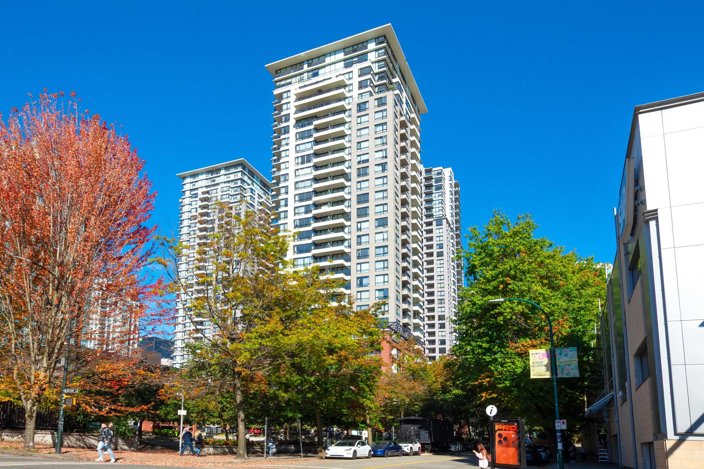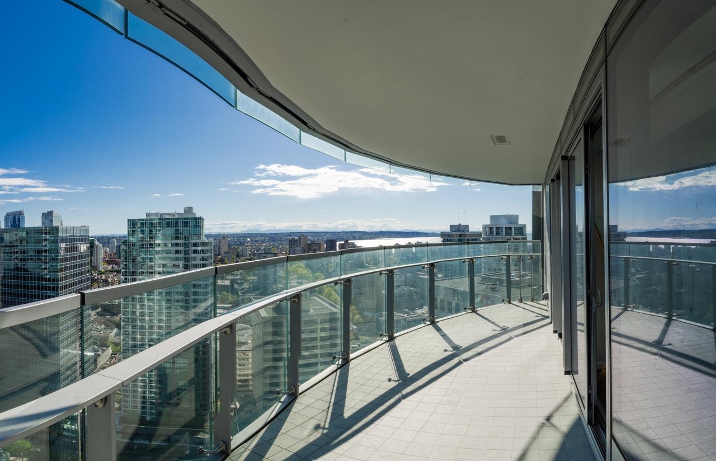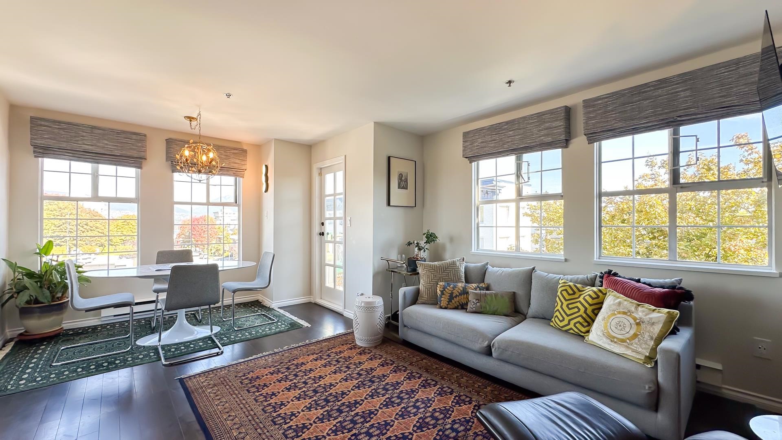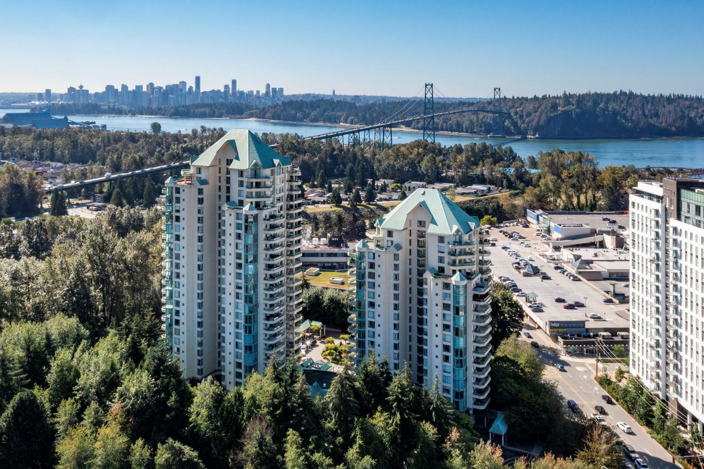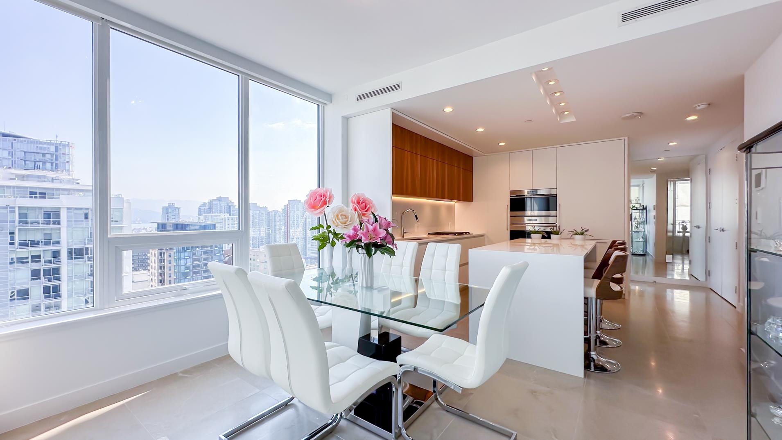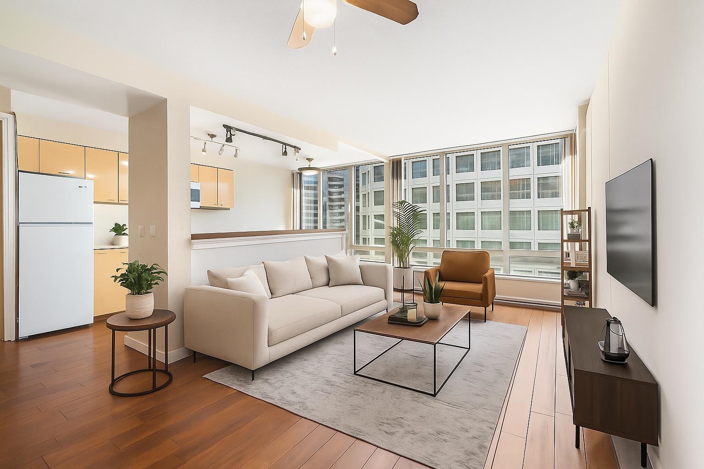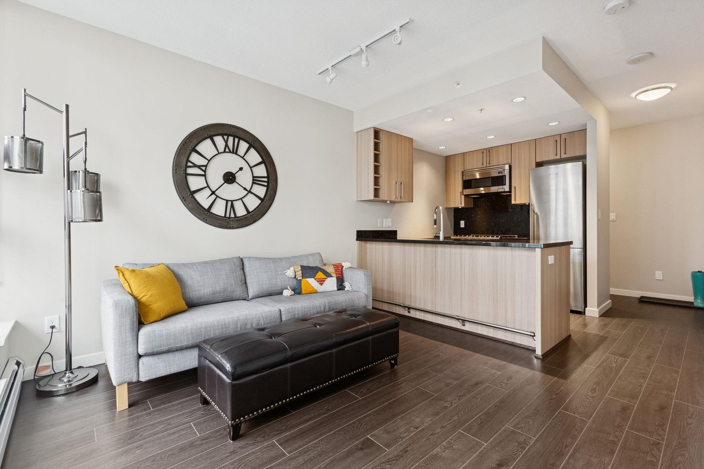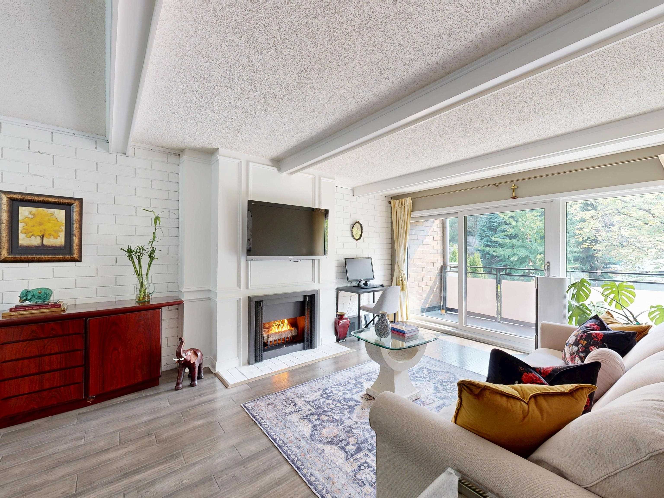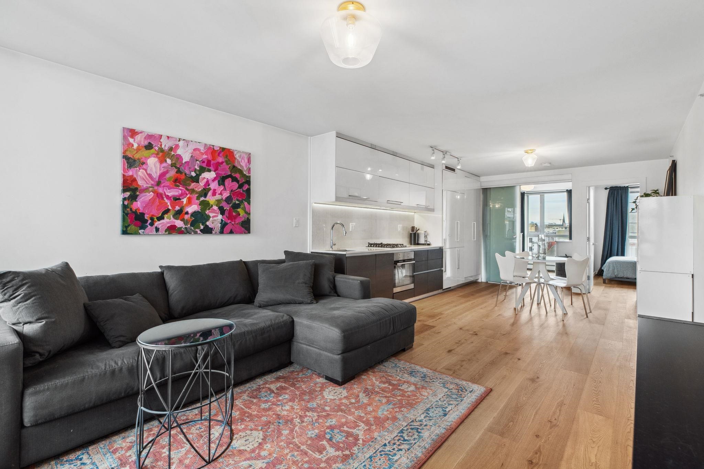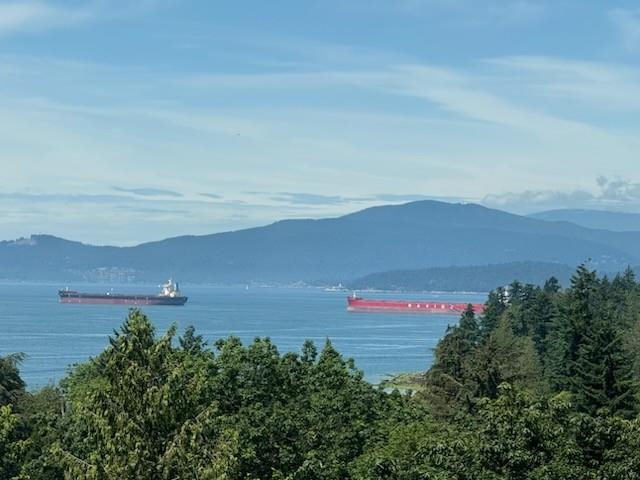
2077 Nelson Street #1201
2077 Nelson Street #1201
Highlights
Description
- Home value ($/Sqft)$2,003/Sqft
- Time on Houseful
- Property typeResidential
- Neighbourhood
- CommunityShopping Nearby
- Median school Score
- Year built1975
- Mortgage payment
ONCE IN A LIFETIME OPPORTUNITY! 1 OF 8 COMPARABLES IN THE WEST END. 2BED/2BATH+DEN END UNIT HOME. SUPREME LOCATION FIRST LINE ON STANLEY PARK! BEST FOREVER VIEWS IN VANCOUVER: SUNSETS, UBC, ENGLISH BAY, Lost Lagoon, all 3 North Shore ski resorts. Quiet, 3 blks from Denman/Robson shopping/dining. Steps to Tennis, lawn bowling, pitch&putt. Walk 2 min to English Bay Beach or Coal Harbour. Well maintained full concrete bldg; pool, sauna, garden. Rare trash chute, live-in caretaker, all vehicle access incl. UBER/limo off street (not lane), new lifts. Hands-free access to 2 top-level UG parking stalls-EV prewired. Reimagined open plan, custom built-ins, bedroom ocean view, 2 fireplaces/2 walk-in closets/2 granite bathrooms, cross ventilation, just 3 suites per floor. 2 LCP Parking Stalls
Home overview
- Heat source Electric
- Sewer/ septic Public sewer, sanitary sewer, storm sewer
- # total stories 23.0
- Construction materials
- Foundation
- # parking spaces 2
- Parking desc
- # full baths 2
- # total bathrooms 2.0
- # of above grade bedrooms
- Appliances Washer/dryer, dishwasher, microwave, oven, range top
- Community Shopping nearby
- Area Bc
- Subdivision
- View Yes
- Water source Public
- Zoning description Rm-5b
- Basement information None
- Building size 1078.0
- Mls® # R3056301
- Property sub type Apartment
- Status Active
- Tax year 2024
- Foyer 1.372m X 1.956m
Level: Main - Living room 2.921m X 3.581m
Level: Main - Dining room 2.286m X 3.505m
Level: Main - Walk-in closet 1.27m X 1.321m
Level: Main - Bedroom 2.565m X 3.124m
Level: Main - Primary bedroom 3.15m X 3.886m
Level: Main - Walk-in closet 1.118m X 1.499m
Level: Main - Kitchen 2.261m X 3.886m
Level: Main - Den 2.616m X 3.302m
Level: Main
- Listing type identifier Idx

$-5,757
/ Month

