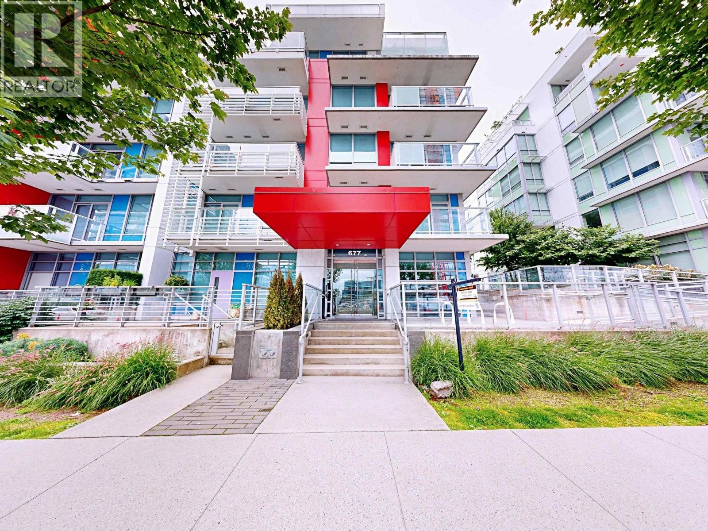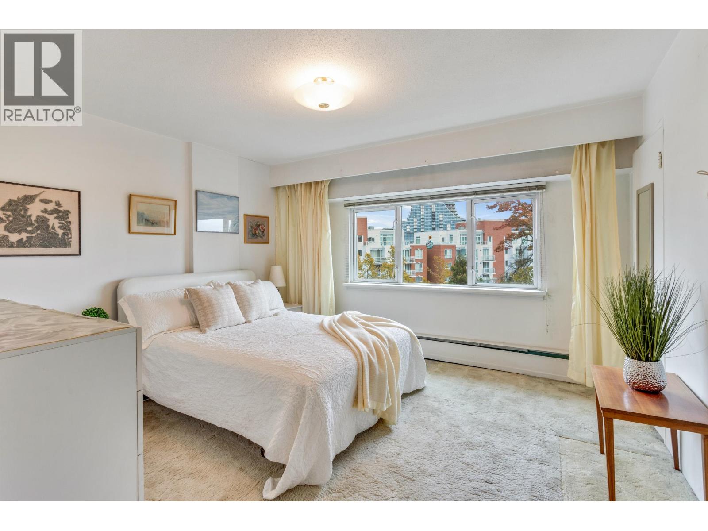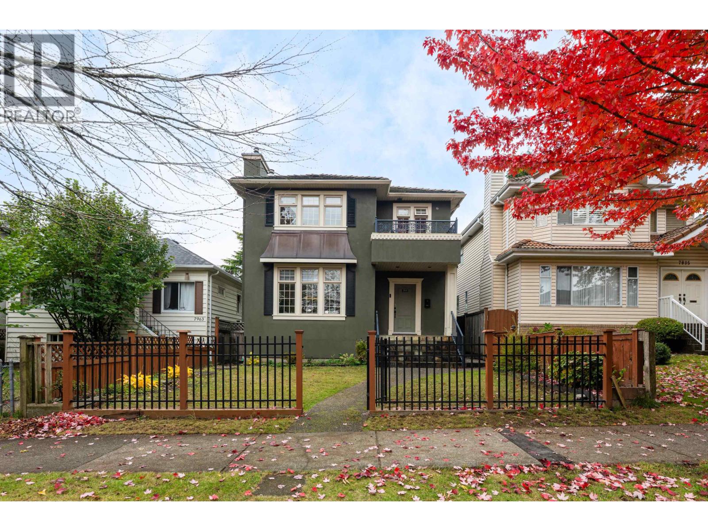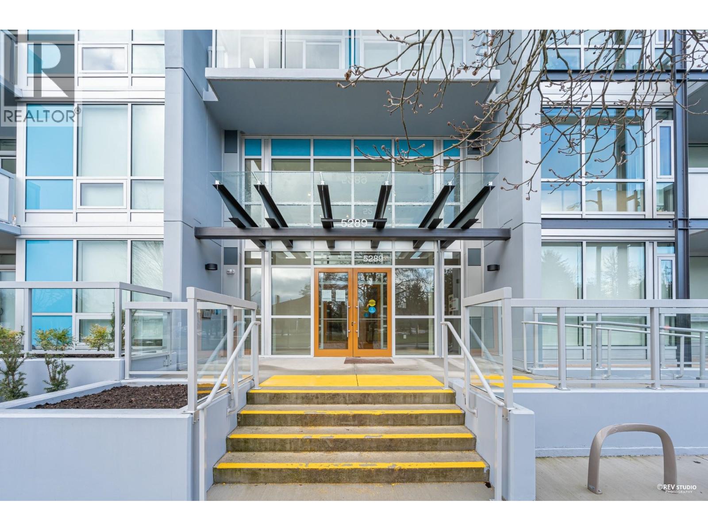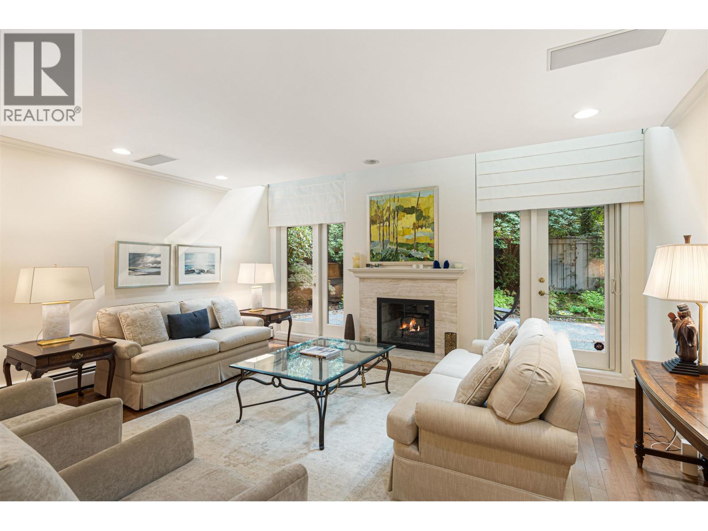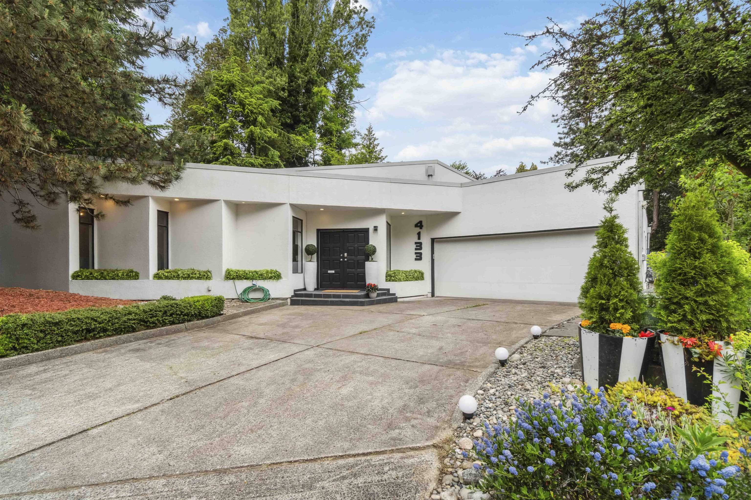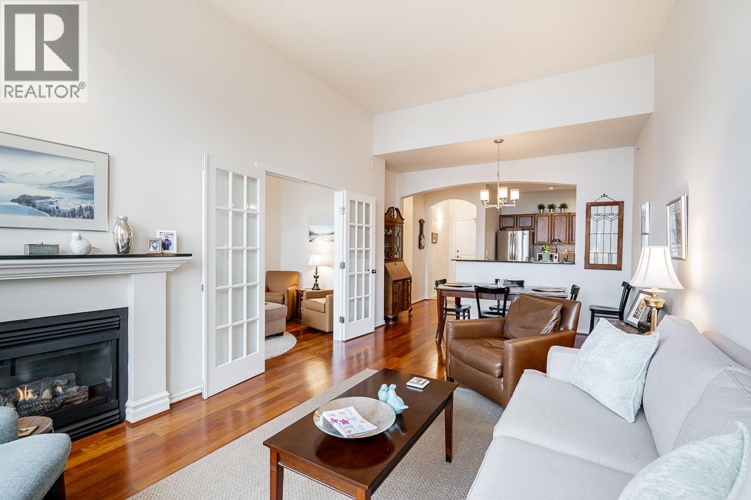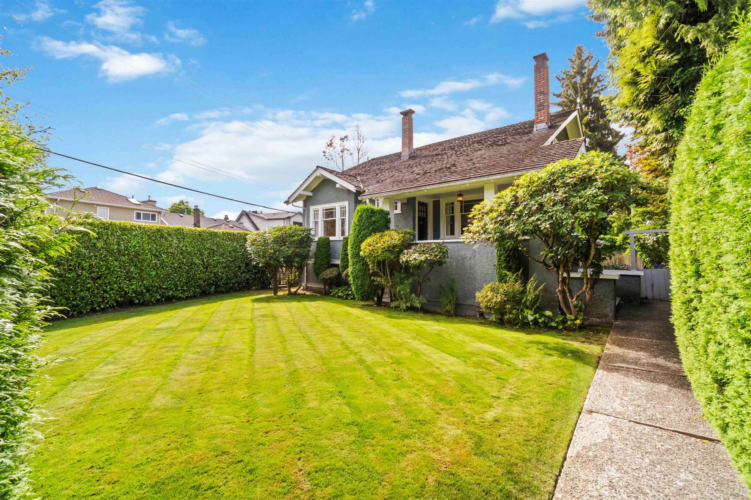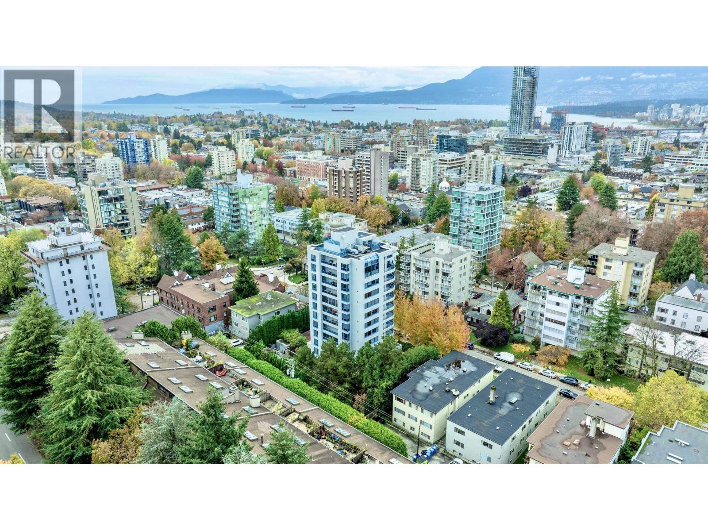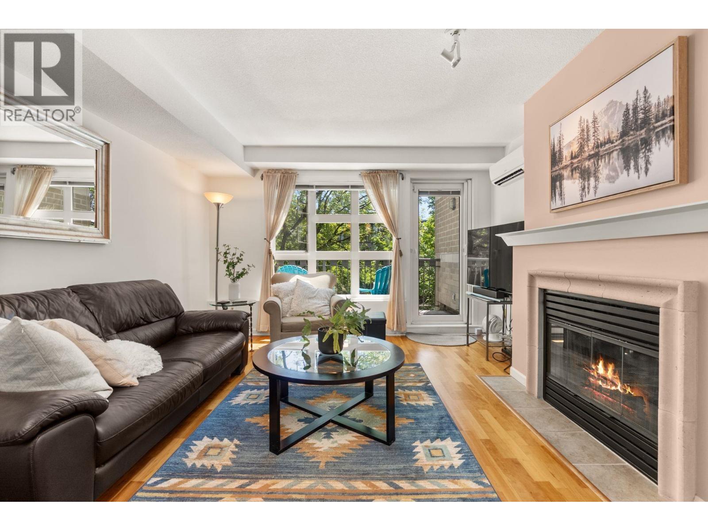Select your Favourite features
- Houseful
- BC
- Vancouver
- Kerrisdale
- 2085 West 45th Avenue
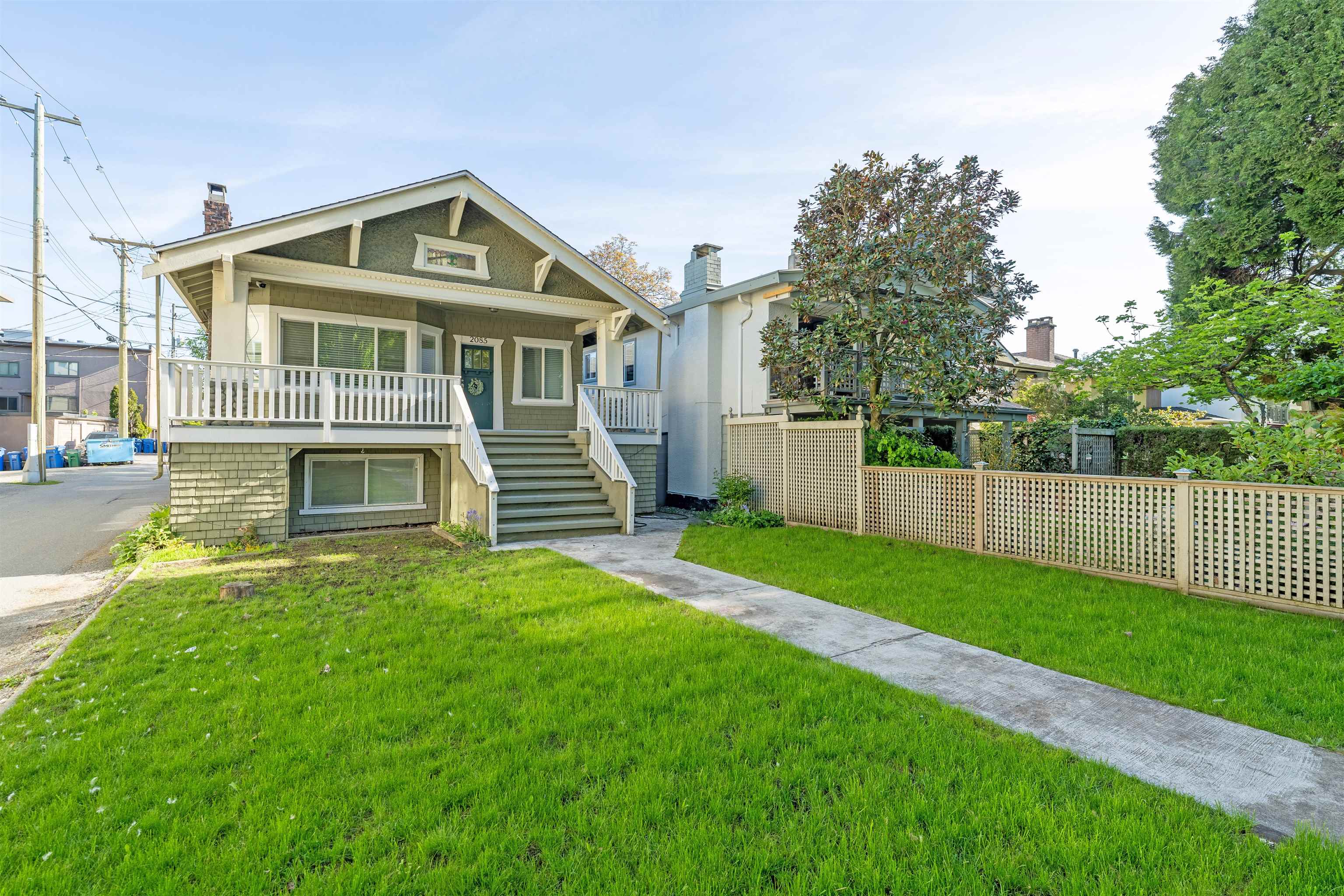
2085 West 45th Avenue
For Sale
176 Days
$2,088,000 $502K
$2,590,000
7 beds
3 baths
2,483 Sqft
2085 West 45th Avenue
For Sale
176 Days
$2,088,000 $502K
$2,590,000
7 beds
3 baths
2,483 Sqft
Highlights
Description
- Home value ($/Sqft)$1,043/Sqft
- Time on Houseful
- Property typeResidential
- Neighbourhood
- CommunityShopping Nearby
- Median school Score
- Year built1912
- Mortgage payment
This charming corner-lot home is located in the heart of Kerrisdale. It features a welcoming front porch and a spacious 438 sqft patio—perfect for entertaining or hosting gatherings. The modernized kitchen includes a breakfast bar and granite countertops, combining style and functionality. Upstairs, you'll find two comfortable bedrooms, while the lower level offers four additional bedrooms, a separate kitchen, and laundry—ideal as a revenue suite for monthly rental income or fully licensed Airbnb use.Just steps from public transit, the Arbutus Greenway, Kerrisdale Community Centre, and West 41st Avenue shopping, this home is both convenient and well-connected. The property is move-in ready, with the potential to build a Duplex. School catchment: Magee Secondary & Maple Grove Elementary.
MLS®#R2996573 updated 3 weeks ago.
Houseful checked MLS® for data 3 weeks ago.
Home overview
Amenities / Utilities
- Heat source Baseboard, electric, forced air
- Sewer/ septic Public sewer, sanitary sewer, storm sewer
Exterior
- Construction materials
- Foundation
- Roof
- Fencing Fenced
- # parking spaces 2
- Parking desc
Interior
- # full baths 2
- # half baths 1
- # total bathrooms 3.0
- # of above grade bedrooms
- Appliances Washer/dryer, dishwasher, refrigerator, stove
Location
- Community Shopping nearby
- Area Bc
- Water source Public
- Zoning description Rs-6
- Directions 2e2e2770e2ed8d7fe3cd04d75e883897
Lot/ Land Details
- Lot dimensions 4166.4
Overview
- Lot size (acres) 0.1
- Basement information Full, none, partial
- Building size 2483.0
- Mls® # R2996573
- Property sub type Single family residence
- Status Active
- Tax year 2024
Rooms Information
metric
- Laundry 2.54m X 1.524m
- Kitchen 4.064m X 3.861m
- Bedroom 3.581m X 3.505m
- Bedroom 3.353m X 3.302m
- Bedroom 3.81m X 2.388m
- Bedroom 4.572m X 4.064m
- Eating area 2.235m X 2.692m
- Kitchen 3.988m X 4.013m
Level: Main - Laundry 5.029m X 3.708m
Level: Main - Bedroom 3.404m X 3.226m
Level: Main - Dining room 3.454m X 4.013m
Level: Main - Primary bedroom 4.166m X 3.505m
Level: Main - Foyer 2.032m X 1.295m
Level: Main - Eating area 2.337m X 4.013m
Level: Main - Bedroom 2.997m X 1.778m
Level: Main
SOA_HOUSEKEEPING_ATTRS
- Listing type identifier Idx

Lock your rate with RBC pre-approval
Mortgage rate is for illustrative purposes only. Please check RBC.com/mortgages for the current mortgage rates
$-6,907
/ Month25 Years fixed, 20% down payment, % interest
$
$
$
%
$
%

Schedule a viewing
No obligation or purchase necessary, cancel at any time



