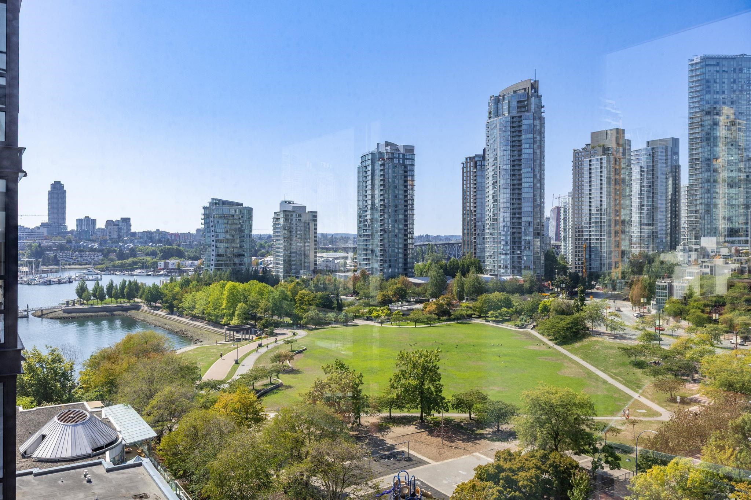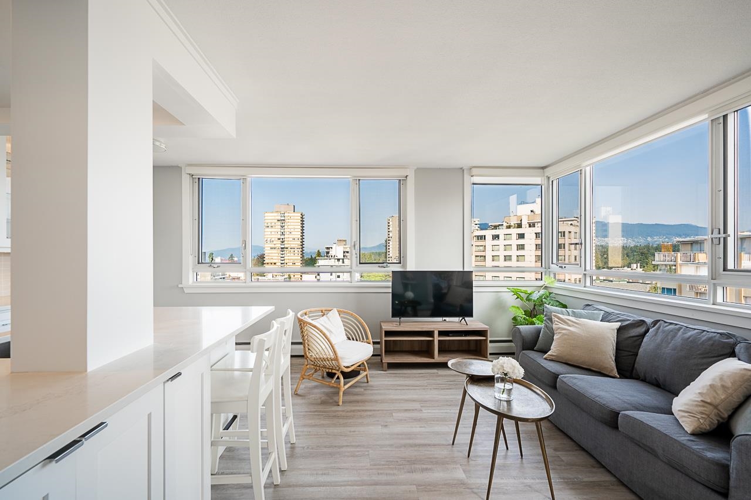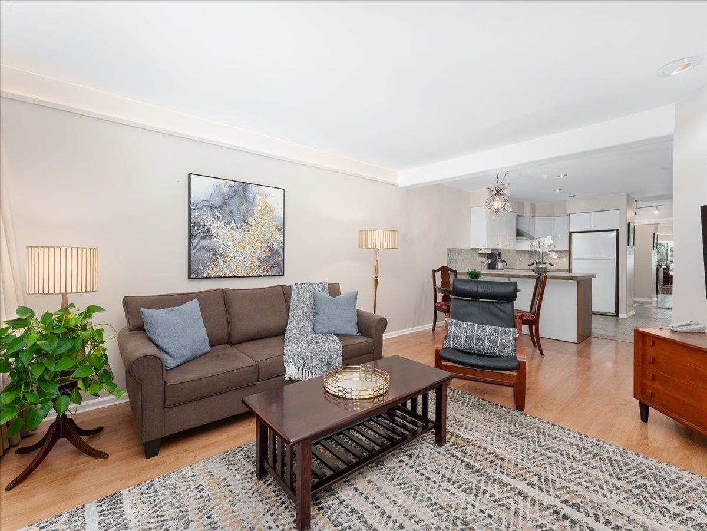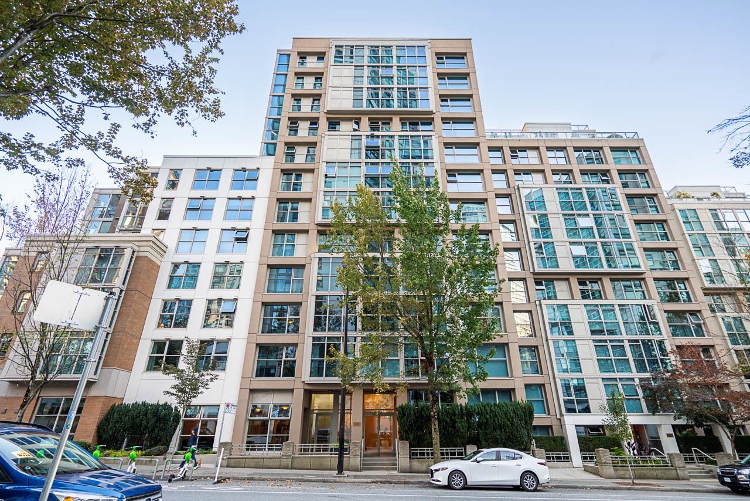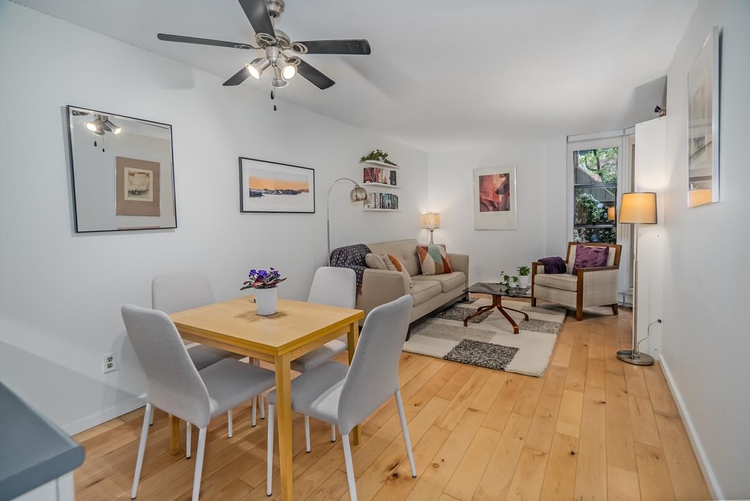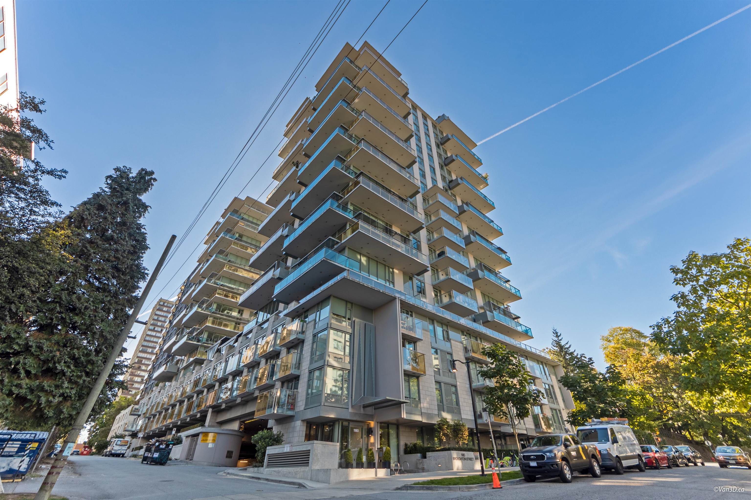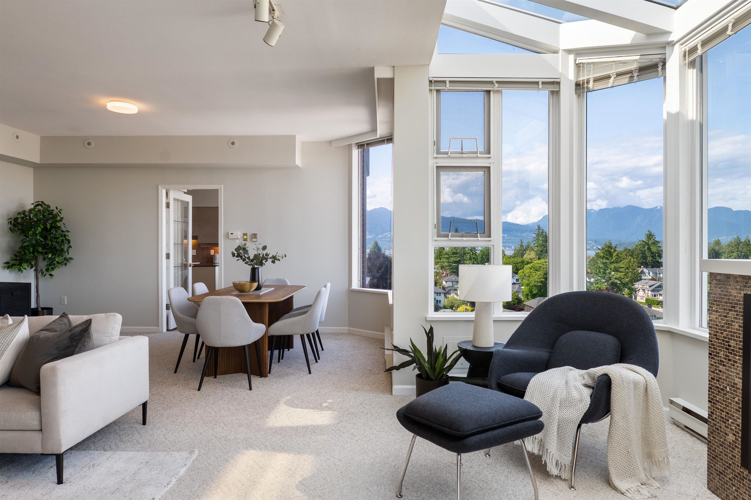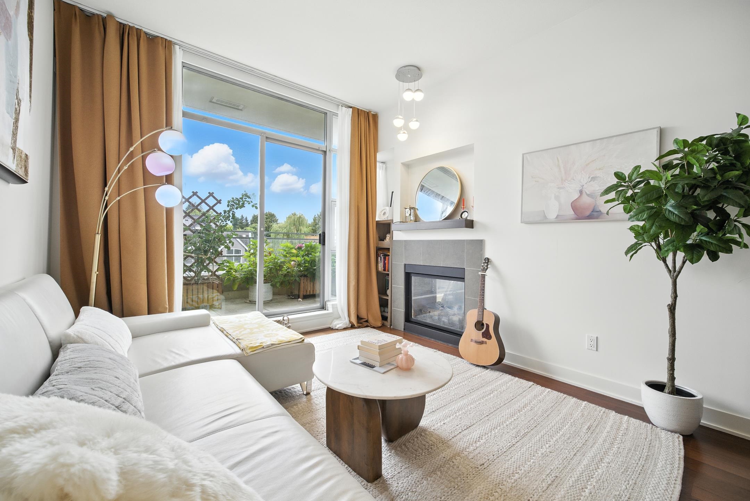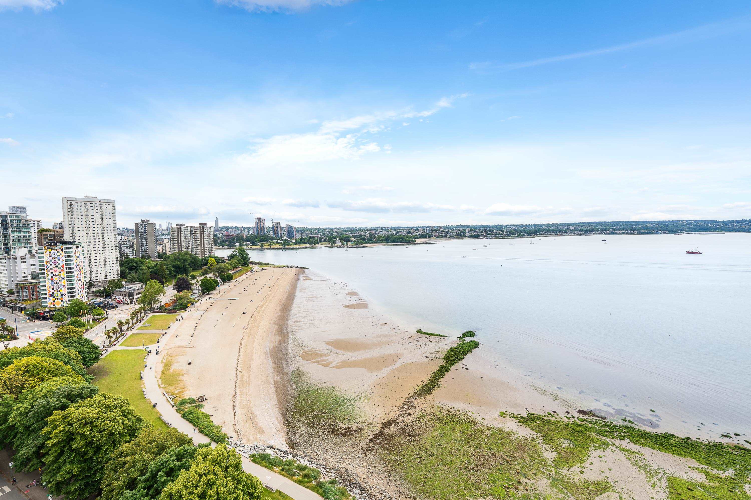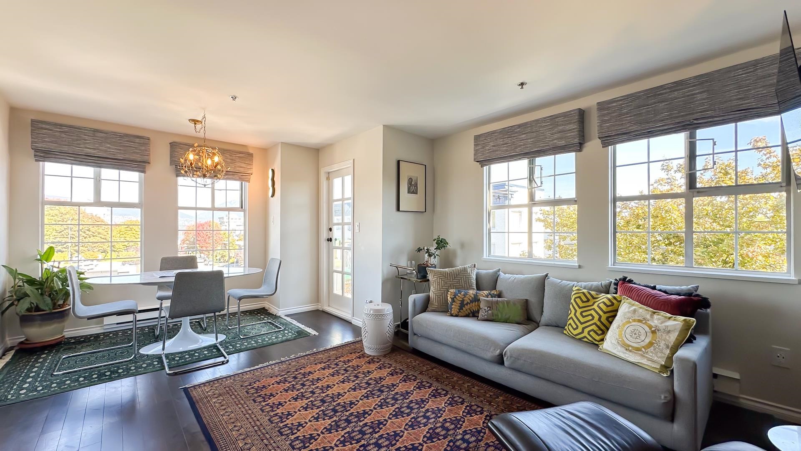
2091 Vine Street #402 ph2
2091 Vine Street #402 ph2
Highlights
Description
- Home value ($/Sqft)$1,089/Sqft
- Time on Houseful
- Property typeResidential
- StylePenthouse
- Neighbourhood
- CommunityShopping Nearby
- Median school Score
- Year built1990
- Mortgage payment
PENTHOUSE Living in the Heart of Kits! Experience boutique penthouse living on a beautiful tree-lined street, just steps to the best of Kitsilano—cafés, restaurants, shops, grocery stores, Kits Beach, and the upcoming Broadway Subway line. This bright and spacious 2-bed, 2-bath home offers large rooms, oversized closets, and airy layout streaming with natural light. Enjoy North Shore mountain views from your generous living area and cozy up by the gas fireplace on cool evenings. The bright kitchen and dining area have two private balconies, perfect for morning coffee or sunset views. Situated in a rainscreened 8-unit building, offering a true sense of community. Complete with 2 parking stalls and 1 storage locker. A perfect home for upsizers or downsizers alike—penthouse living at its best
Home overview
- Heat source Baseboard, electric
- Sewer/ septic Public sewer, storm sewer
- # total stories 4.0
- Construction materials
- Foundation
- Roof
- # parking spaces 2
- Parking desc
- # full baths 1
- # half baths 1
- # total bathrooms 2.0
- # of above grade bedrooms
- Appliances Washer/dryer, dishwasher, refrigerator, stove
- Community Shopping nearby
- Area Bc
- Subdivision
- View Yes
- Water source Public
- Zoning description Rm-4
- Basement information None
- Building size 889.0
- Mls® # R3056466
- Property sub type Apartment
- Status Active
- Virtual tour
- Tax year 2025
- Kitchen 2.159m X 2.896m
Level: Main - Dining room 2.083m X 3.124m
Level: Main - Primary bedroom 3.505m X 3.683m
Level: Main - Living room 4.013m X 4.013m
Level: Main - Foyer 1.245m X 3.175m
Level: Main - Bedroom 3.073m X 3.277m
Level: Main
- Listing type identifier Idx

$-2,581
/ Month

