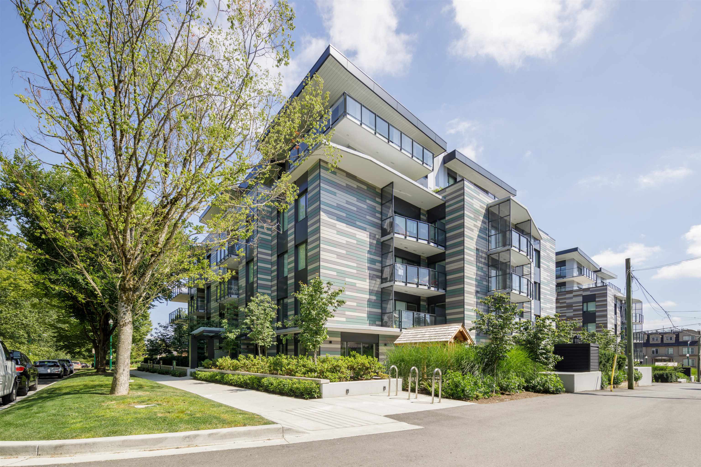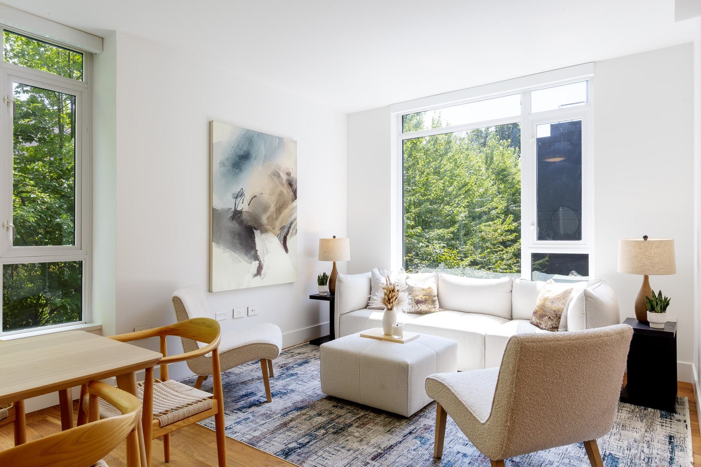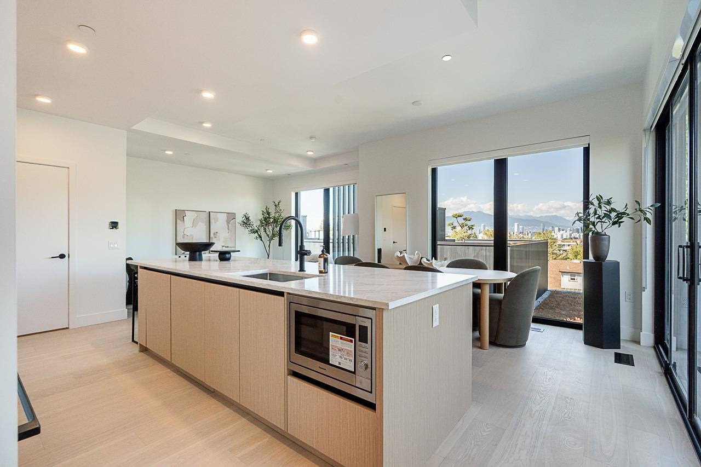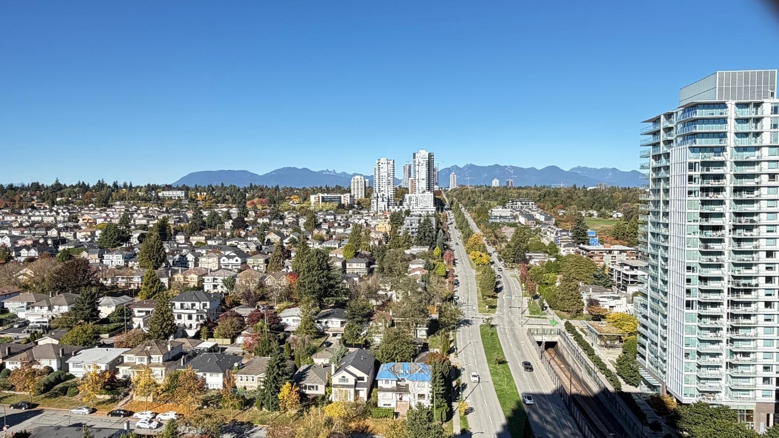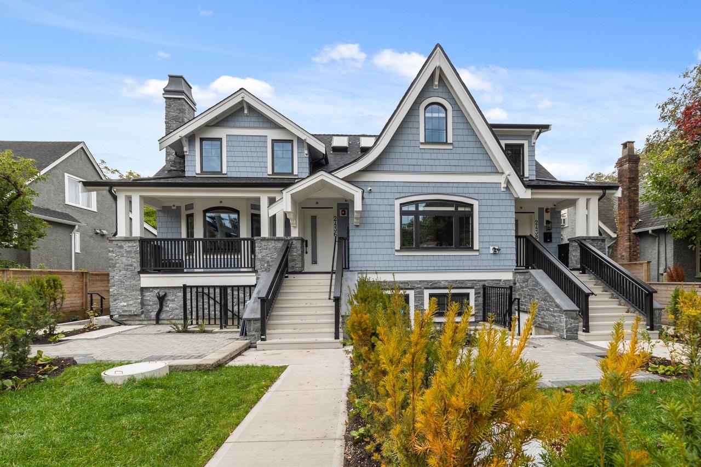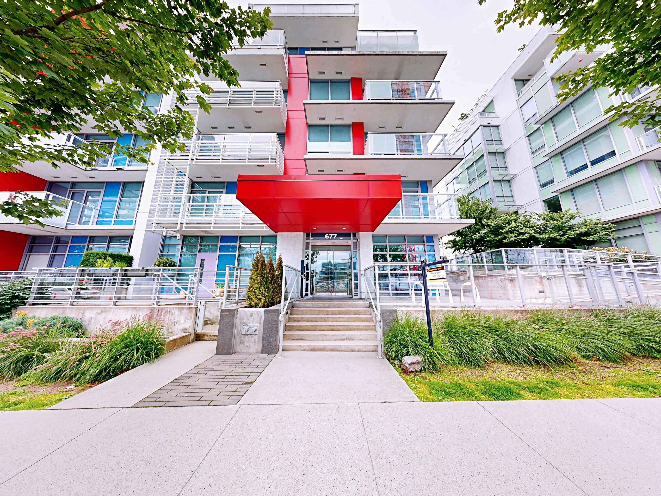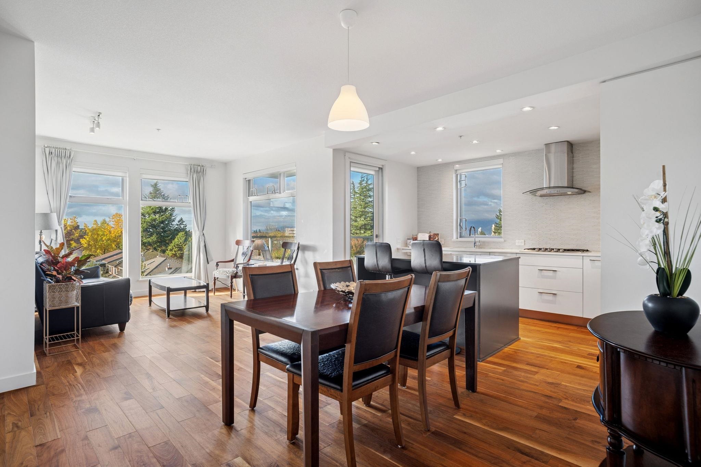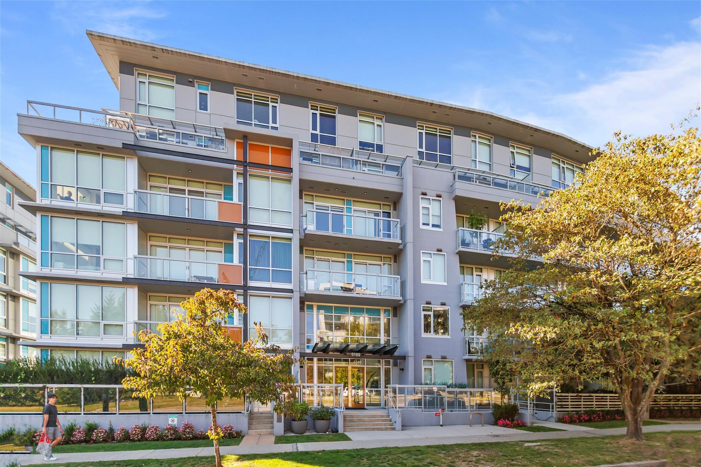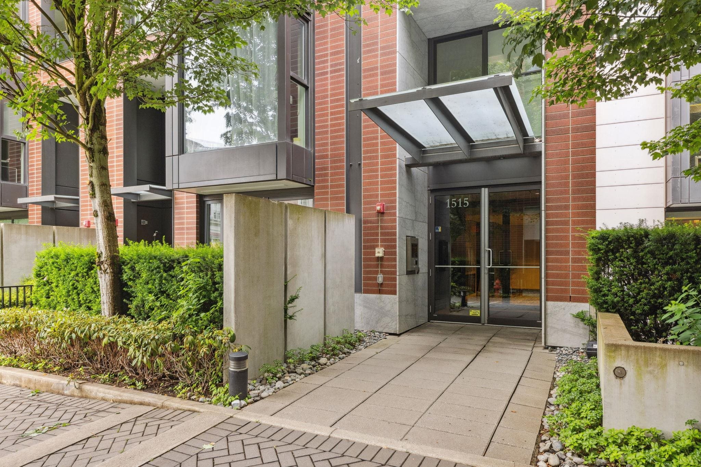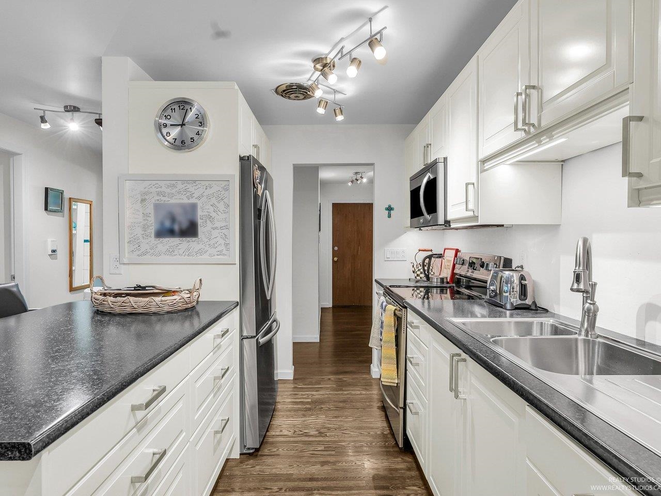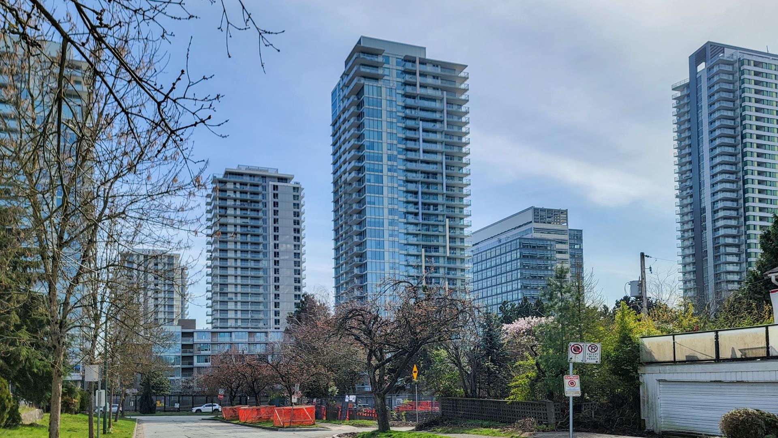- Houseful
- BC
- Vancouver
- Kerrisdale
- 2096 W 47th Ave #203
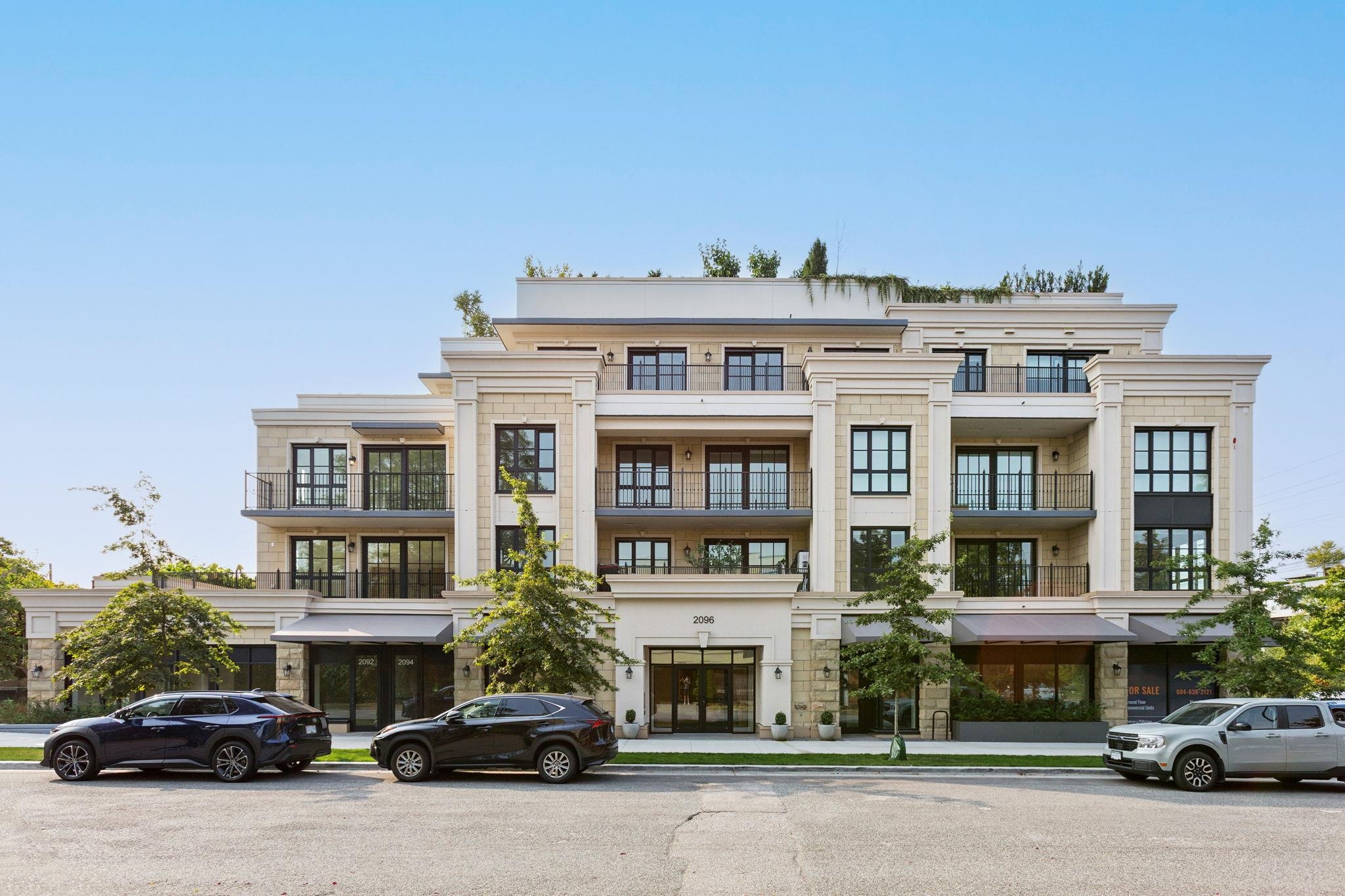
Highlights
Description
- Home value ($/Sqft)$1,597/Sqft
- Time on Houseful
- Property typeResidential
- Neighbourhood
- CommunityShopping Nearby
- Median school Score
- Year built2024
- Mortgage payment
Welcome to Chloé in the prestigious heart of Kerrisdale. This nearly 1,200 SF 2-bed, 2-bath + den is a rare find, featuring 1,700+ SF of private terrace—ideal for outdoor living, gardening, and entertaining. Parisian-inspired interiors by CHIL Interior Design include overheight ceilings, herringbone engineered hardwood floors, Italian porcelain tile, and Gaggenau appliances. Baths feature quartz counters, Kohler fixtures, and Nu Heat in-floor heating. Air conditioning included. Quality concrete construction with 2-5-10 yr warranty. Residents enjoy concierge, lounge, fitness studio, music room landscaped courtyard, rooftop terrace. Steps to shops, cafés, parks, and top schools.
MLS®#R3046036 updated 4 days ago.
Houseful checked MLS® for data 4 days ago.
Home overview
Amenities / Utilities
- Heat source Other
- Sewer/ septic Public sewer, sanitary sewer
Exterior
- # total stories 4.0
- Construction materials
- Foundation
- Roof
- # parking spaces 1
- Parking desc
Interior
- # full baths 3
- # total bathrooms 3.0
- # of above grade bedrooms
- Appliances Washer/dryer, dishwasher, refrigerator, stove, microwave
Location
- Community Shopping nearby
- Area Bc
- Subdivision
- Water source Public
- Zoning description C-2
- Directions Be1ec76cddfe97f40ff7350abcfc9d4c
Overview
- Basement information None
- Building size 1190.0
- Mls® # R3046036
- Property sub type Apartment
- Status Active
- Tax year 2025
Rooms Information
metric
- Patio 12.192m X 13.716m
Level: Main - Living room 3.048m X 3.429m
Level: Main - Kitchen 3.048m X 5.893m
Level: Main - Primary bedroom 3.048m X 3.048m
Level: Main - Bedroom 3.048m X 3.2m
Level: Main - Dining room 2.845m X 3.429m
Level: Main
SOA_HOUSEKEEPING_ATTRS
- Listing type identifier Idx

Lock your rate with RBC pre-approval
Mortgage rate is for illustrative purposes only. Please check RBC.com/mortgages for the current mortgage rates
$-5,066
/ Month25 Years fixed, 20% down payment, % interest
$
$
$
%
$
%

Schedule a viewing
No obligation or purchase necessary, cancel at any time

