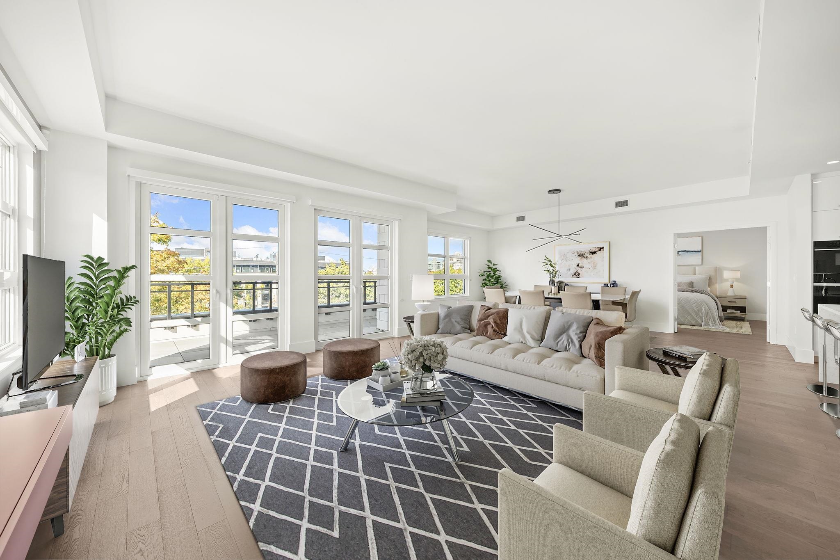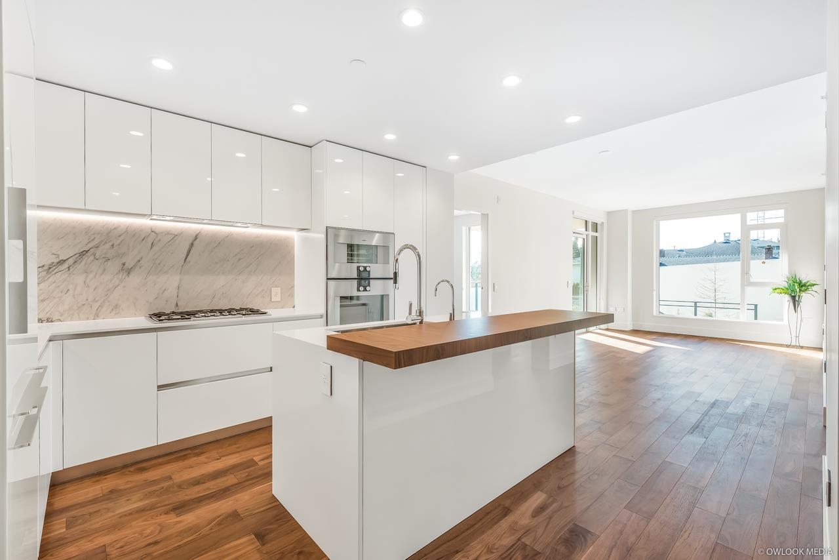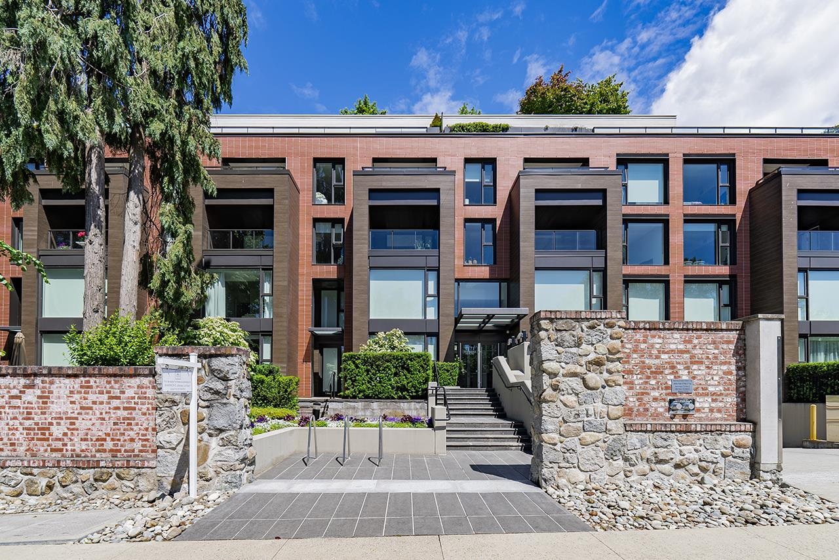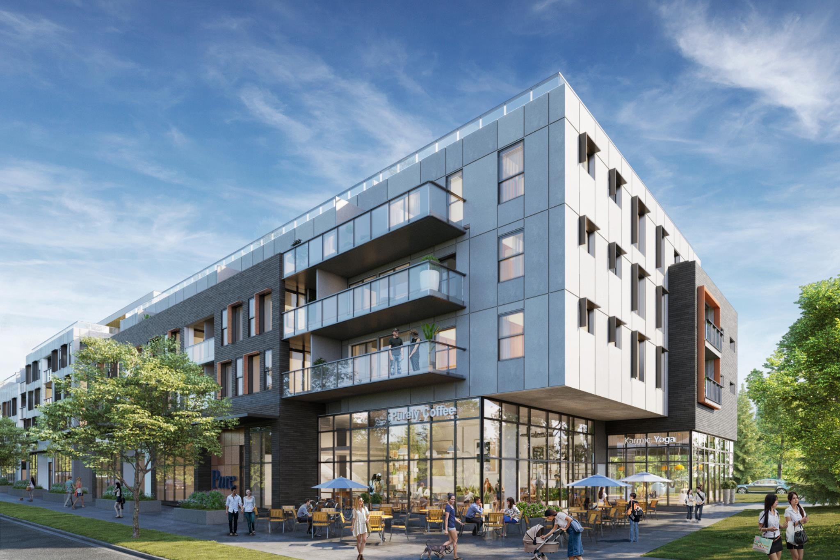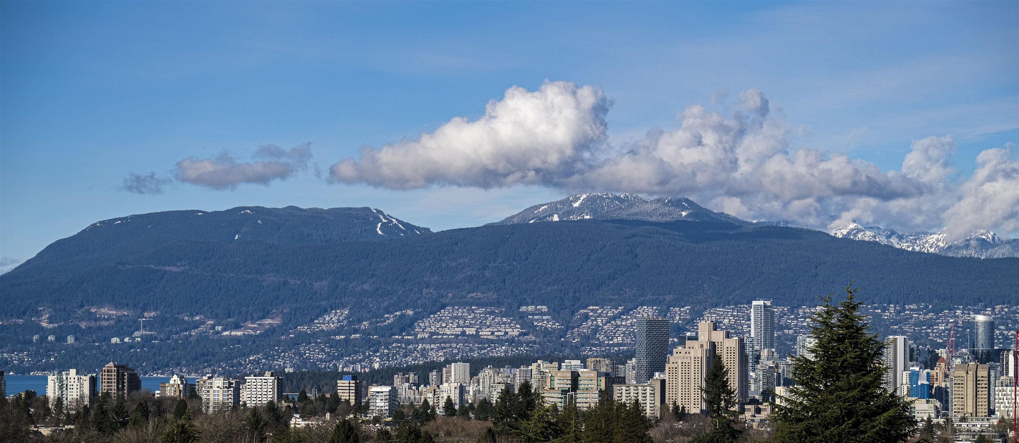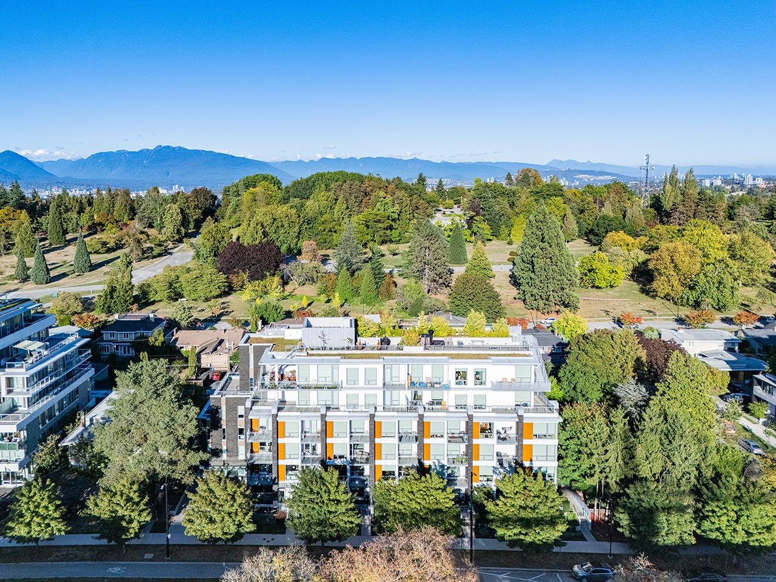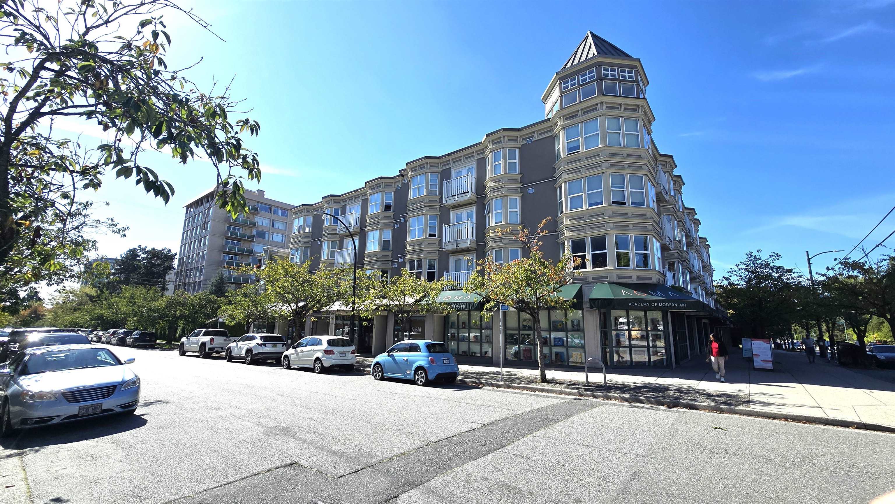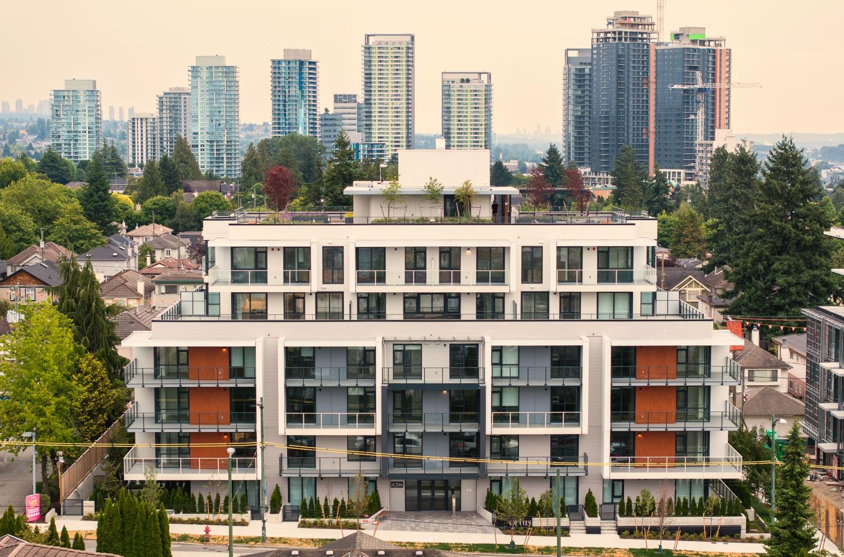- Houseful
- BC
- Vancouver
- Kerrisdale
- 2096 West 46th Avenue #206
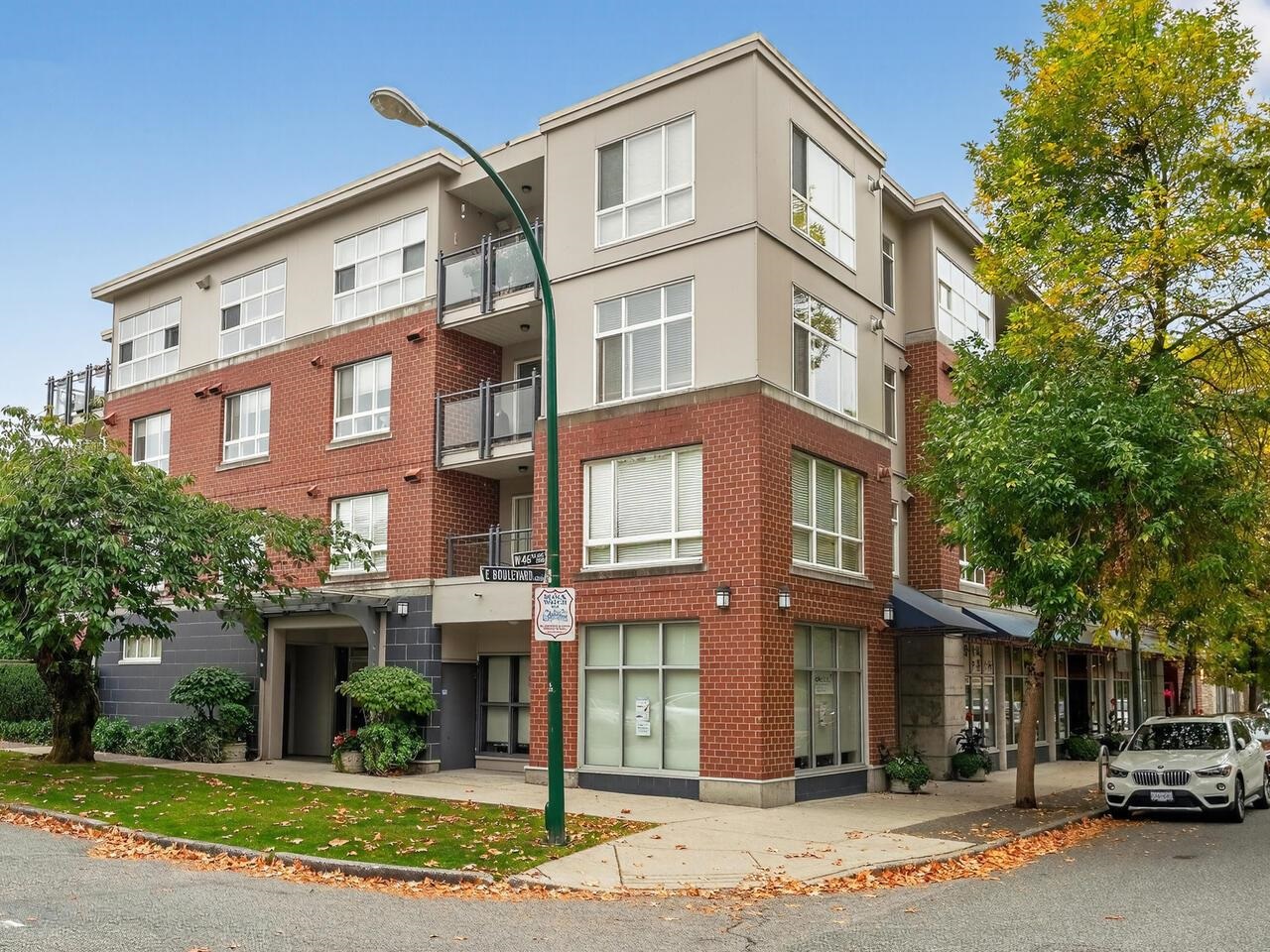
2096 West 46th Avenue #206
2096 West 46th Avenue #206
Highlights
Description
- Home value ($/Sqft)$1,141/Sqft
- Time on Houseful
- Property typeResidential
- Neighbourhood
- CommunityShopping Nearby
- Median school Score
- Year built2004
- Mortgage payment
Rarely available 2 bed, 2 bath home in the coveted & well maintained ‘Kerrisdale Landing’ boutique building. With an ideal floorplan – separated bedrooms, large kitchen, open living and dining room and bonus pantry/flex room with custom storage – this home checks all the boxes. A cozy gas fireplace and lovely West facing balcony over the greenway completes this home that is steps to the best of Kerrisdale – community center, shopping, groceries and walking distance to catchment schools Maple Grove Elementary and Magee Secondary. Smart and functional upgrades throughout including pull-outs in the kitchen cupboards, custom storage solutions and Murphy bed/desk combo in secondary bedroom. Move in ready with fresh paint & updated lighting. To see it is to love it. Open House Sat Oct 4, 2-4pm.
Home overview
- Heat source Baseboard, electric
- Sewer/ septic Public sewer
- # total stories 4.0
- Construction materials
- Foundation
- Roof
- # parking spaces 1
- Parking desc
- # full baths 2
- # total bathrooms 2.0
- # of above grade bedrooms
- Appliances Washer/dryer, dishwasher, refrigerator, stove, microwave
- Community Shopping nearby
- Area Bc
- Subdivision
- Water source Public
- Zoning description C2
- Basement information None
- Building size 1007.0
- Mls® # R3053422
- Property sub type Apartment
- Status Active
- Tax year 2025
- Living room 3.353m X 4.191m
Level: Main - Primary bedroom 3.404m X 3.708m
Level: Main - Kitchen 2.591m X 2.946m
Level: Main - Patio 1.702m X 3.404m
Level: Main - Foyer 1.321m X 1.803m
Level: Main - Walk-in closet 1.321m X 1.346m
Level: Main - Bedroom 2.896m X 3.683m
Level: Main - Flex room 1.803m X 1.981m
Level: Main - Dining room 2.438m X 3.581m
Level: Main
- Listing type identifier Idx

$-3,064
/ Month

