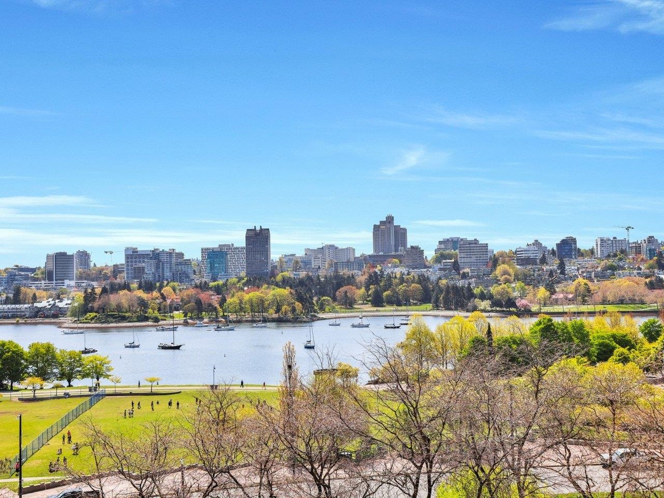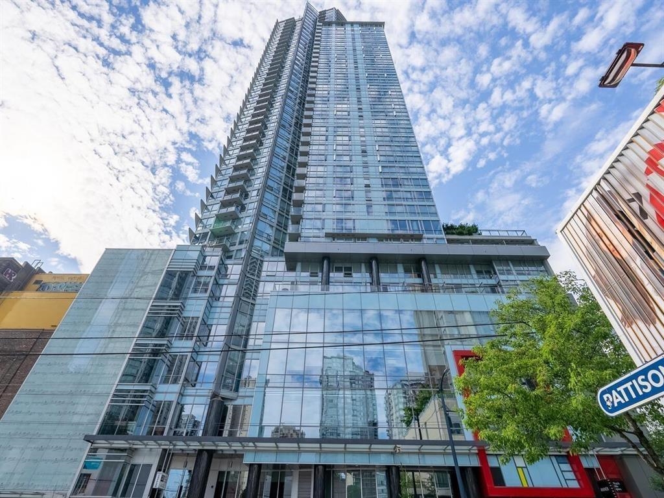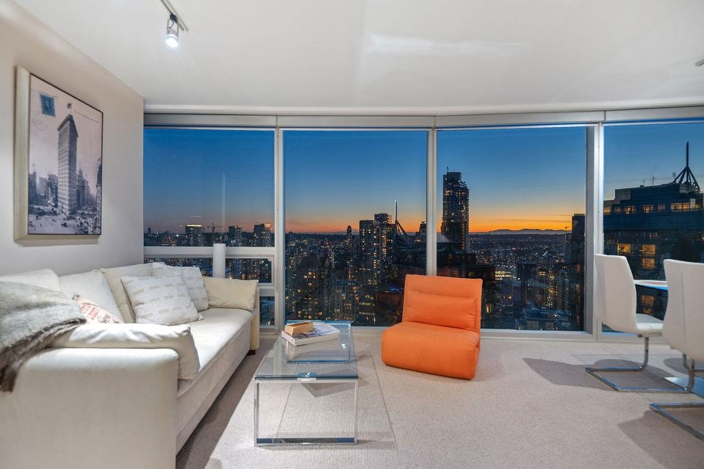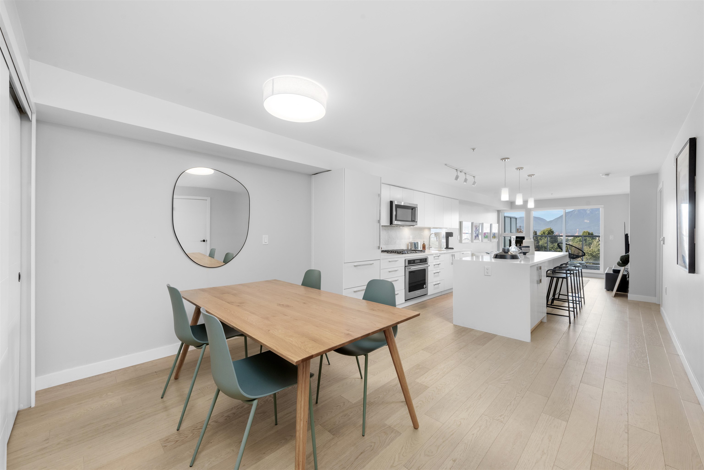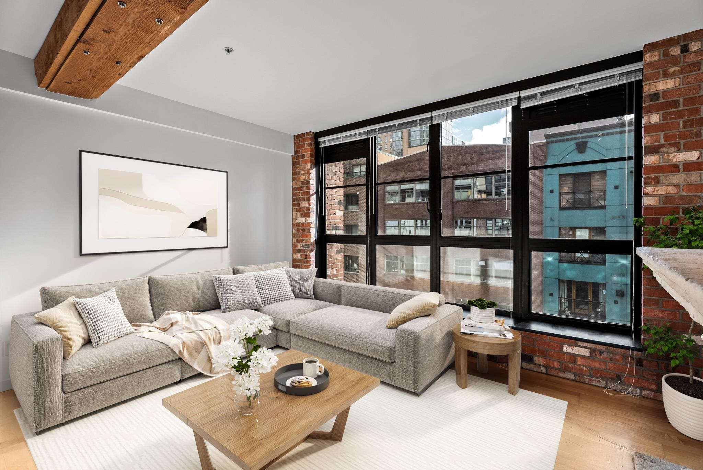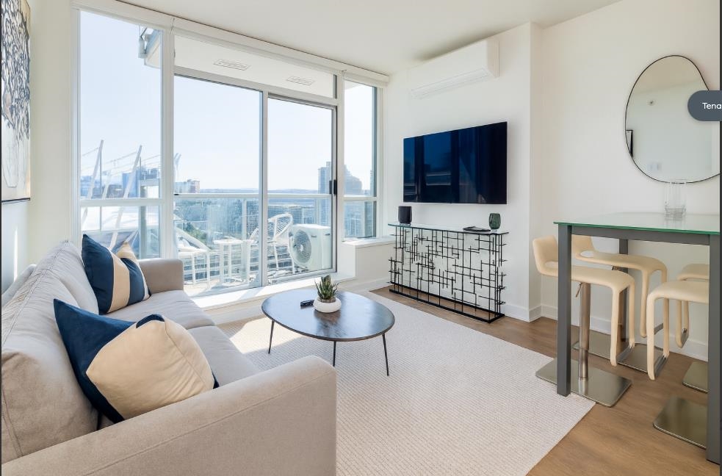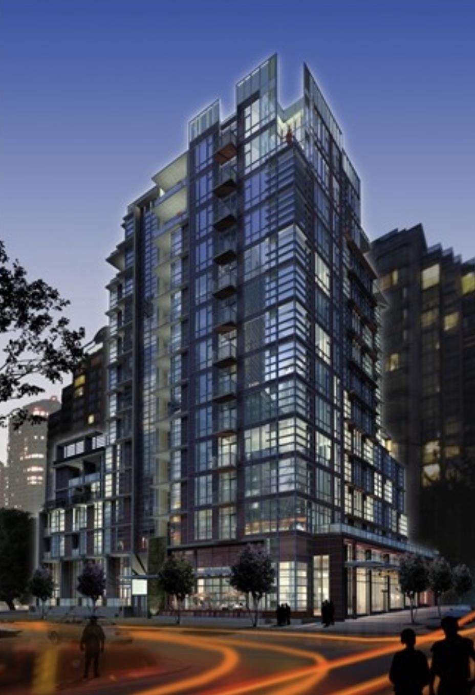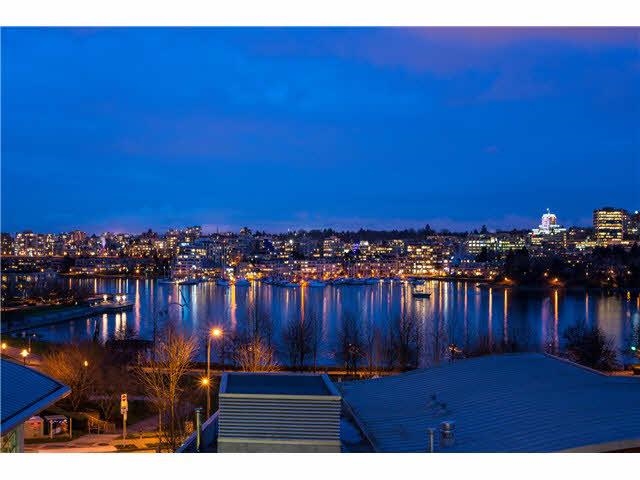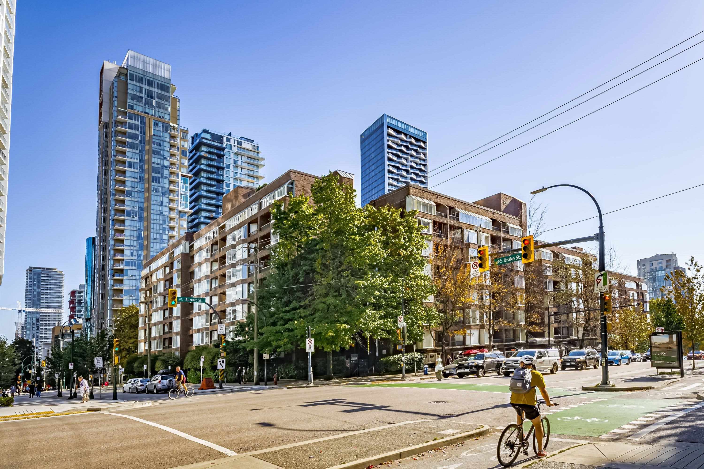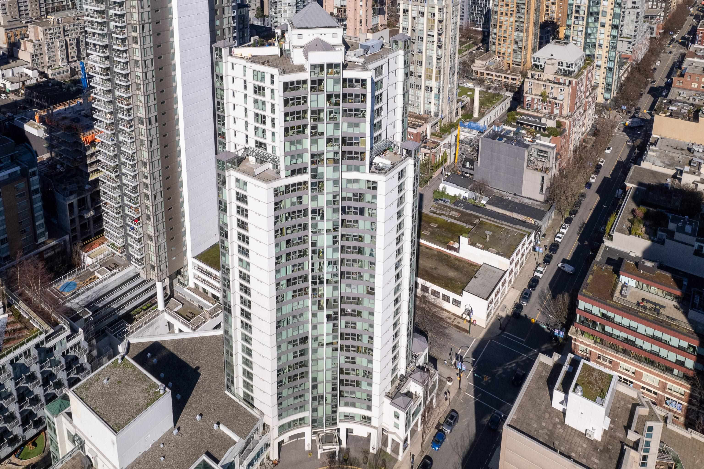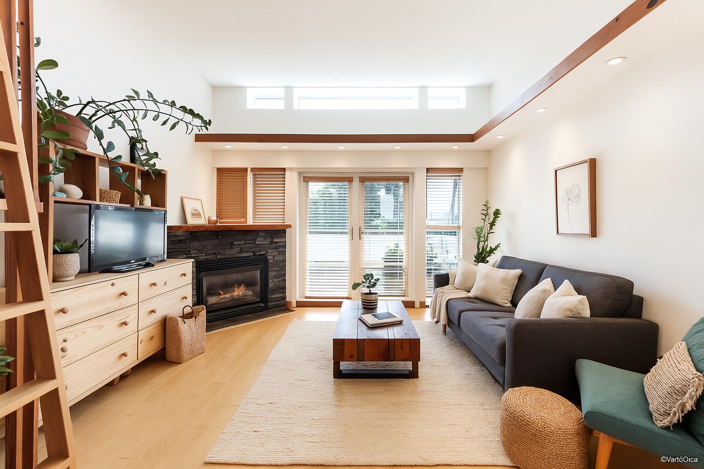- Houseful
- BC
- Vancouver
- Mt. Pleasant
- 210 East 5th Avenue #706
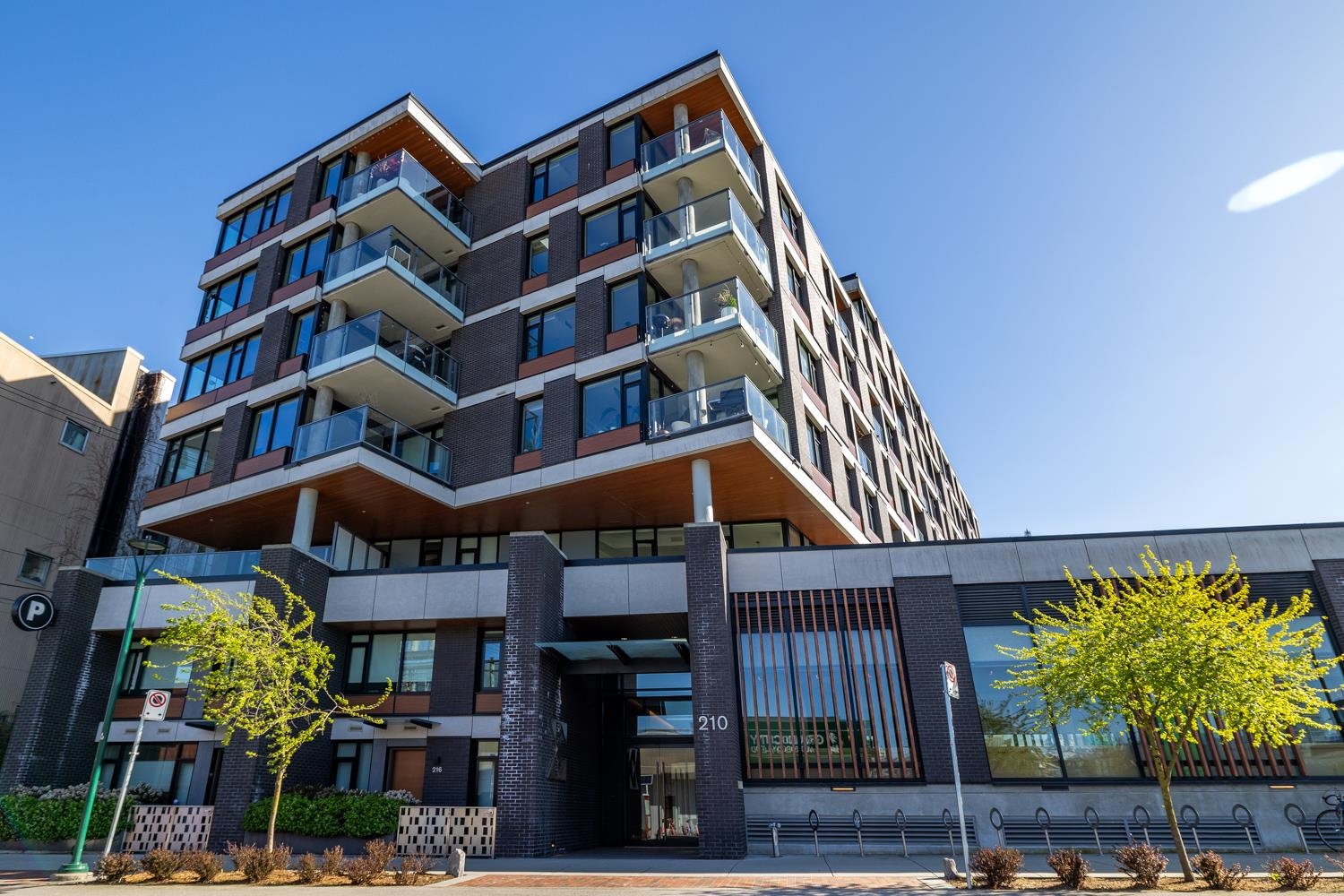
Highlights
Description
- Home value ($/Sqft)$1,201/Sqft
- Time on Houseful
- Property typeResidential
- Neighbourhood
- CommunityShopping Nearby
- Median school Score
- Year built2020
- Mortgage payment
Situated in the heart of Mount Pleasant and only a short distance to the Downtown core is this well appointed 2 bed/2 bath executive style home. Built by Chard Developments in 2020 this home features high end appliances including WOLF cook top and ovens as well as a Sub Zero fridge that would be the envy of any aspiring home Chef. The large kitchen island means many can help prep at once if you prefer. The bedrooms are situated at either side of the home giving peace and quiet and privacy with the primary bedroom including a large en-suite bathroom. The second bathroom features a great tub for those that prefer to soak. Add to the features a nice balcony for unwinding at the end of the day staring off to the city lights or North Shore mountains.
Home overview
- Heat source Heat pump, radiant
- Sewer/ septic Public sewer, sanitary sewer, storm sewer
- # total stories 8.0
- Construction materials
- Foundation
- Roof
- # parking spaces 1
- Parking desc
- # full baths 2
- # total bathrooms 2.0
- # of above grade bedrooms
- Appliances Washer/dryer, dishwasher, refrigerator, stove, microwave
- Community Shopping nearby
- Area Bc
- Subdivision
- View Yes
- Water source Public
- Zoning description Cd-1
- Basement information None
- Building size 832.0
- Mls® # R3048087
- Property sub type Apartment
- Status Active
- Tax year 2025
- Bedroom 2.642m X 2.845m
Level: Main - Foyer 1.549m X 1.575m
Level: Main - Kitchen 3.048m X 3.683m
Level: Main - Living room 3.277m X 3.15m
Level: Main - Dining room 2.438m X 3.429m
Level: Main - Primary bedroom 2.718m X 3.429m
Level: Main
- Listing type identifier Idx

$-2,664
/ Month

