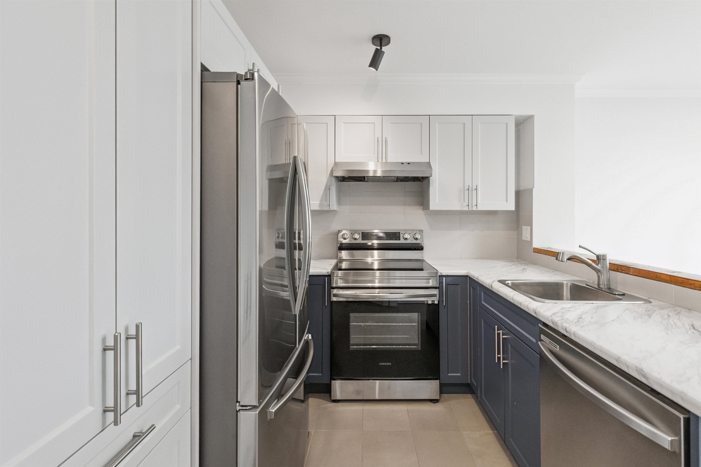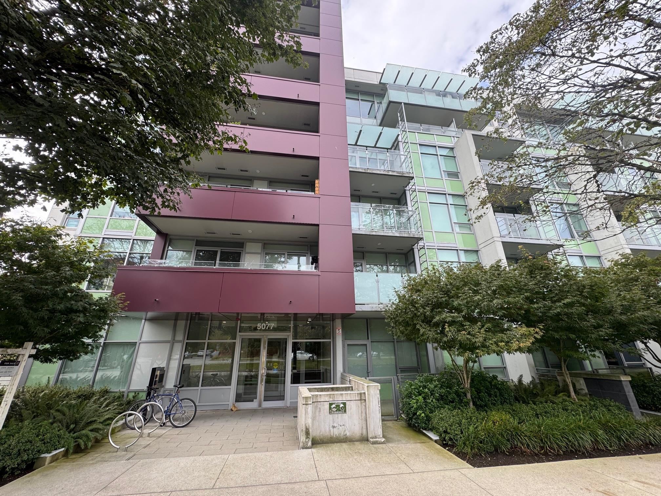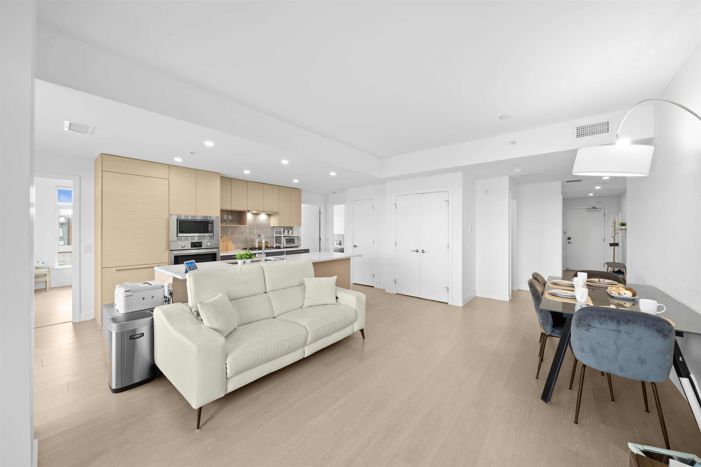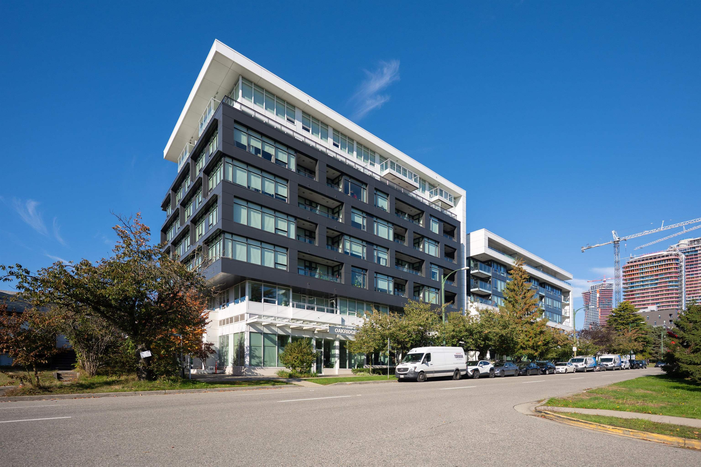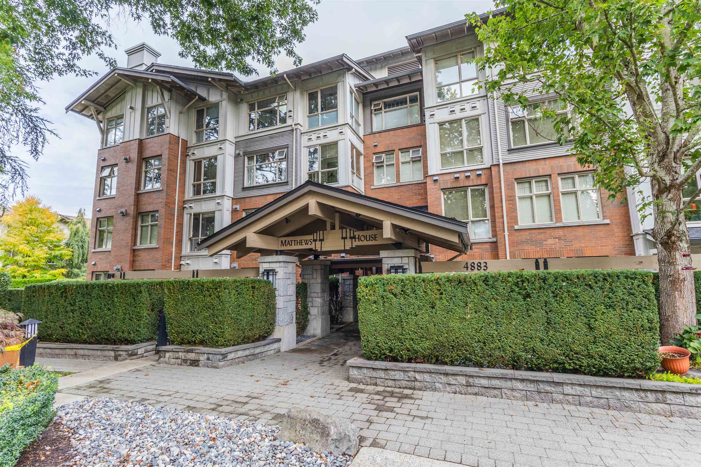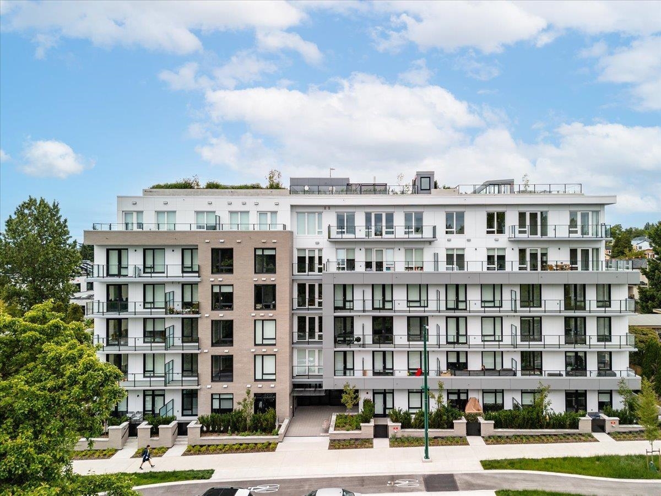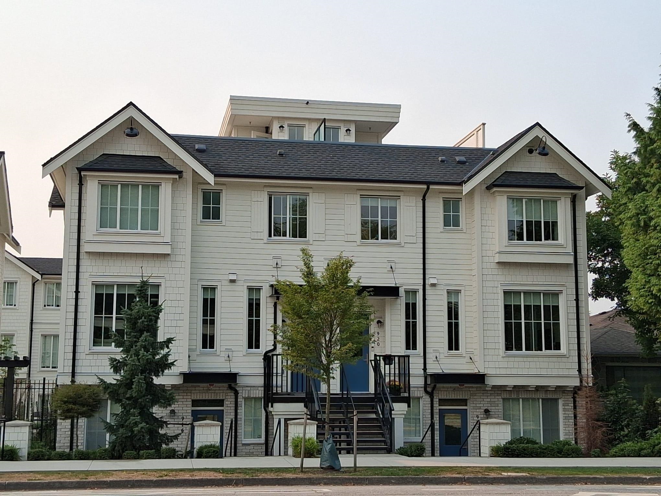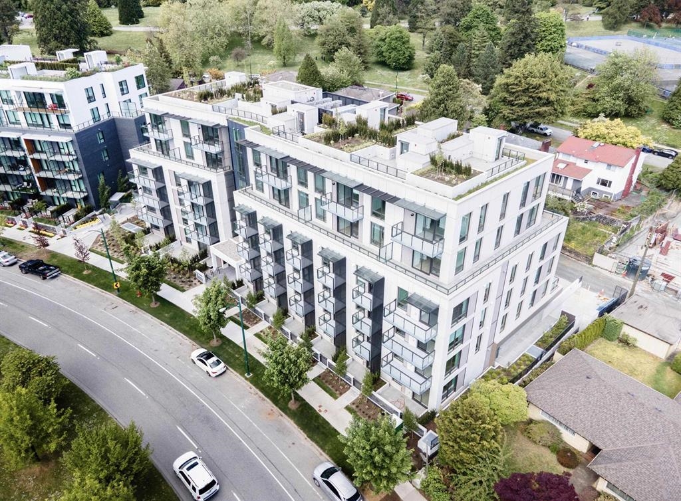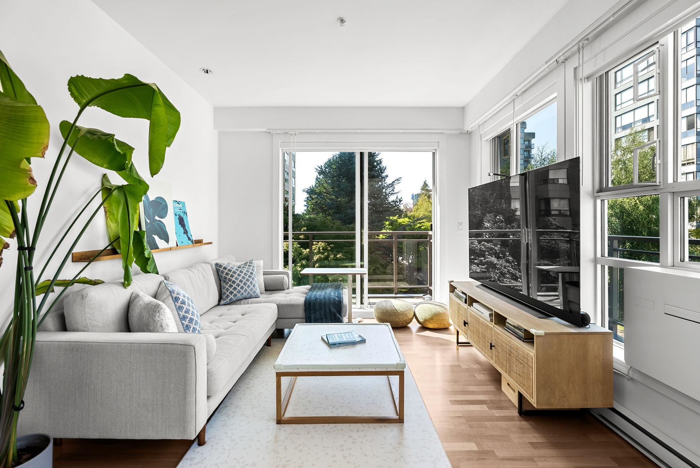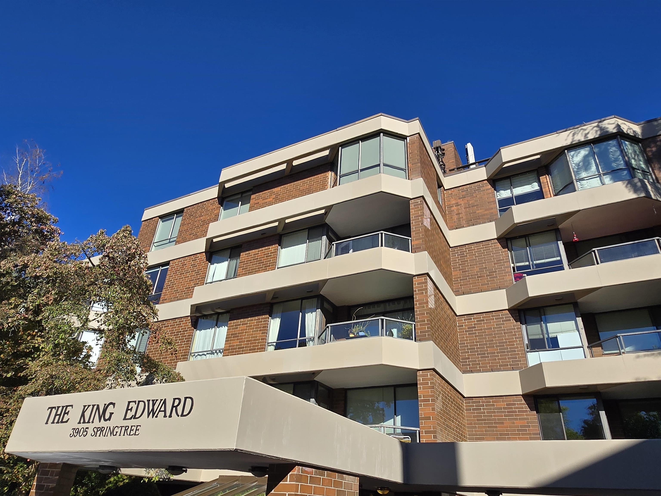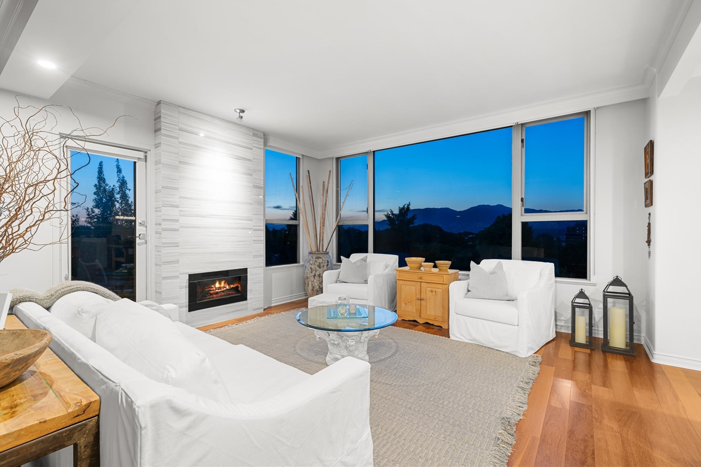- Houseful
- BC
- Vancouver
- Kerrisdale
- 2105 West 46th Avenue #604
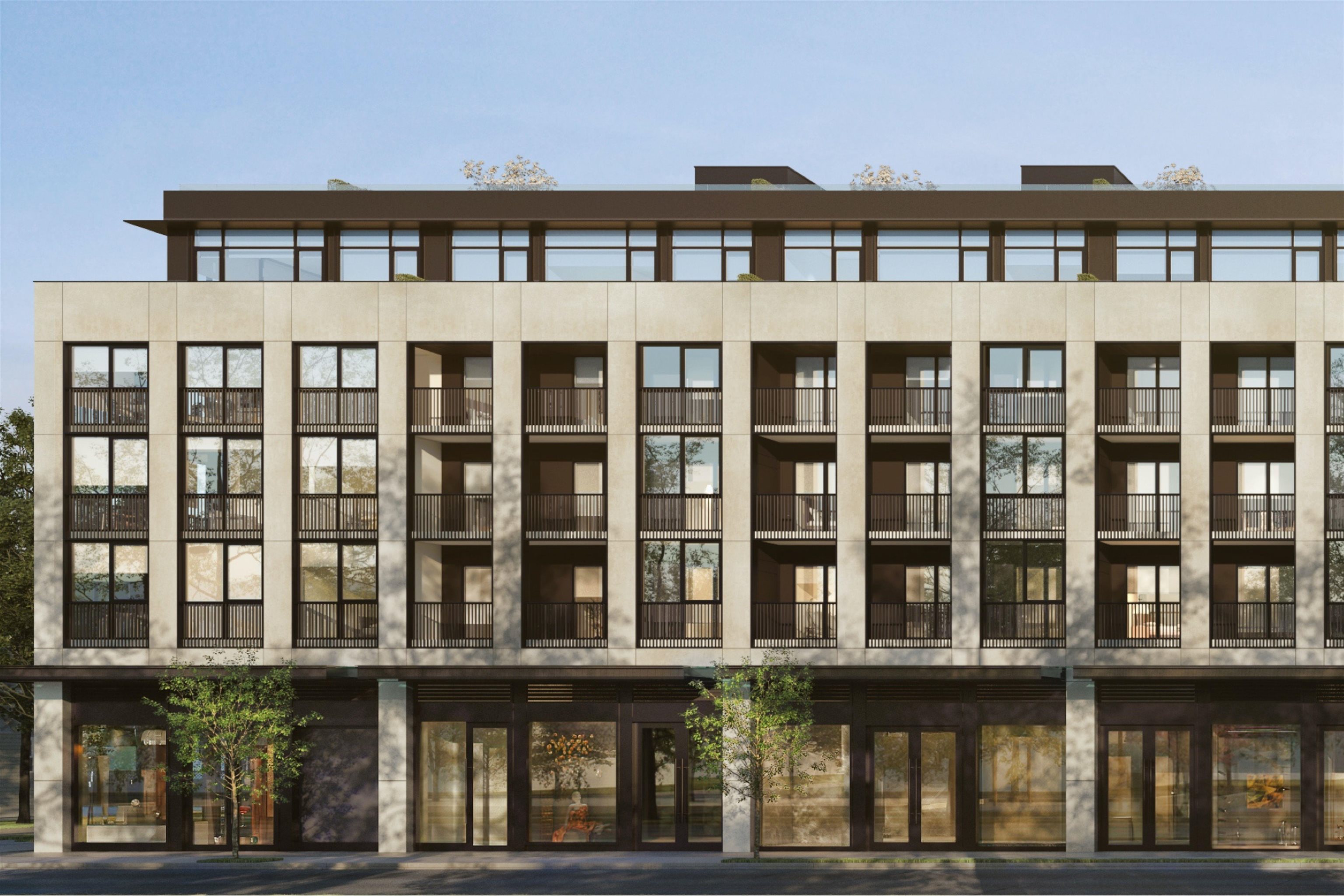
2105 West 46th Avenue #604
For Sale
82 Days
$3,600,000 $510K
$4,109,800
2 beds
3 baths
2,040 Sqft
2105 West 46th Avenue #604
For Sale
82 Days
$3,600,000 $510K
$4,109,800
2 beds
3 baths
2,040 Sqft
Highlights
Description
- Home value ($/Sqft)$2,015/Sqft
- Time on Houseful
- Property typeResidential
- StylePenthouse
- Neighbourhood
- CommunityShopping Nearby
- Median school Score
- Year built2025
- Mortgage payment
Introducing a one-of-a-kind Penthouse at Gryphon House, offering an expansive 2,040sf of luxurious interior living space paired w/ an exceptional 336sf balcony & a private 1,000sf rooftop terrace for seamless indoor-outdoor living. Designed w/ sophistication & functionality, features an elegant open-concept layout, gourmet kitchen, & spacious living & dining areas perfect for entertaining. The versatile DEN provides an ideal home office or creative retreat, while the dedicated STORAGE ensures ample space for your essentials. Situated in the prestigious Kerrisdale neighborhood, you are steps away from boutiques, fine dining, & top-ranked schools: Maple Grove Elementary & Magee Secondary.
MLS®#R3032702 updated 5 days ago.
Houseful checked MLS® for data 5 days ago.
Home overview
Amenities / Utilities
- Heat source Heat pump
- Sewer/ septic Public sewer, sanitary sewer
Exterior
- # total stories 6.0
- Construction materials
- Foundation
- Roof
- # parking spaces 2
- Parking desc
Interior
- # full baths 2
- # half baths 1
- # total bathrooms 3.0
- # of above grade bedrooms
- Appliances Washer/dryer, dishwasher, refrigerator, stove
Location
- Community Shopping nearby
- Area Bc
- Subdivision
- View Yes
- Water source Public
- Zoning description C-2
Overview
- Basement information None
- Building size 2040.0
- Mls® # R3032702
- Property sub type Apartment
- Status Active
- Tax year 2025
Rooms Information
metric
- Dining room 2.921m X 2.692m
Level: Main - Foyer 1.829m X 1.829m
Level: Main - Bedroom 4.166m X 3.607m
Level: Main - Walk-in closet 1.956m X 2.464m
Level: Main - Storage 1.219m X 3.302m
Level: Main - Living room 5.08m X 4.801m
Level: Main - Walk-in closet 2.743m X 2.464m
Level: Main - Den 3.302m X 3.073m
Level: Main - Primary bedroom 5.588m X 3.607m
Level: Main - Kitchen 4.978m X 3.023m
Level: Main
SOA_HOUSEKEEPING_ATTRS
- Listing type identifier Idx

Lock your rate with RBC pre-approval
Mortgage rate is for illustrative purposes only. Please check RBC.com/mortgages for the current mortgage rates
$-10,959
/ Month25 Years fixed, 20% down payment, % interest
$
$
$
%
$
%

Schedule a viewing
No obligation or purchase necessary, cancel at any time

