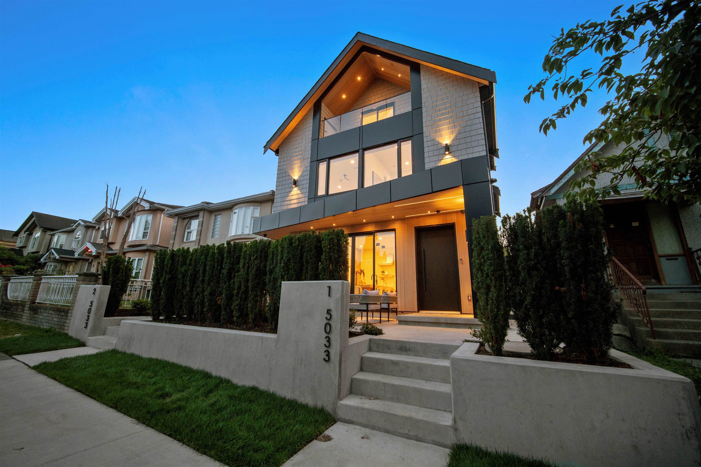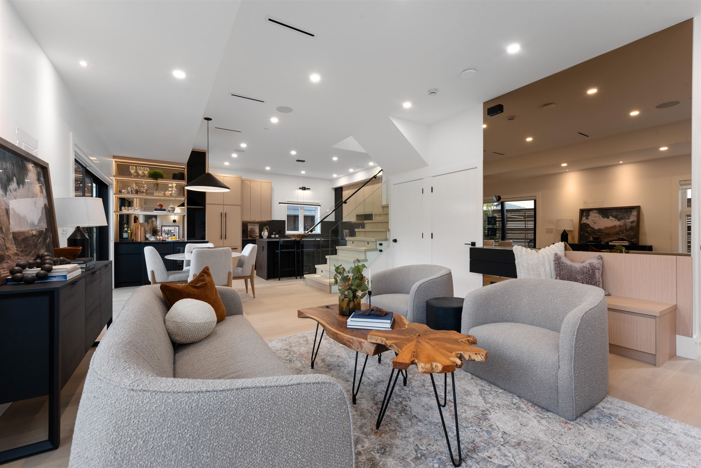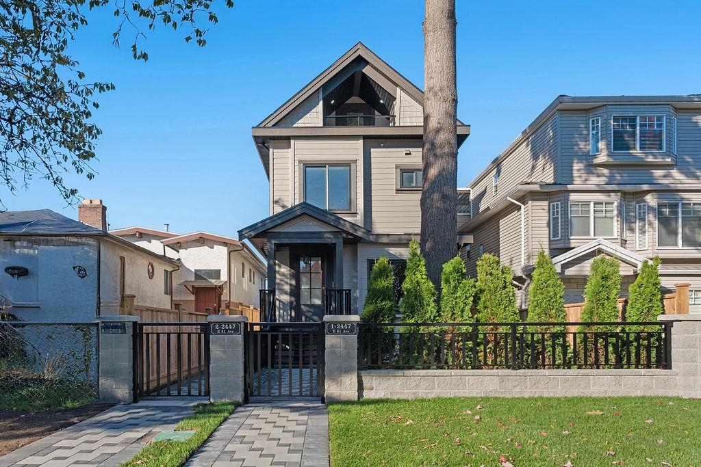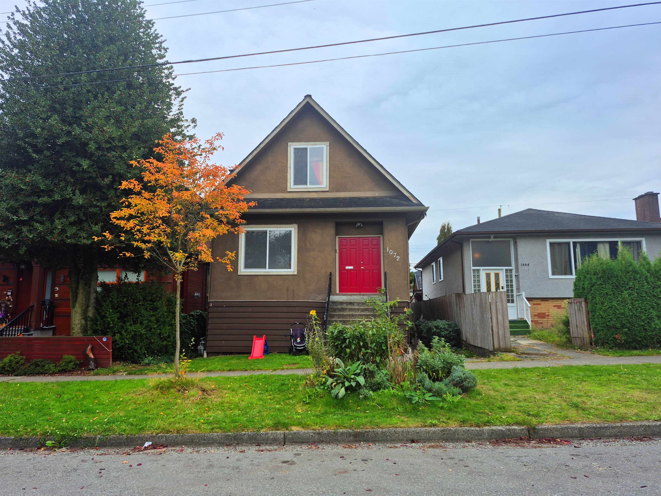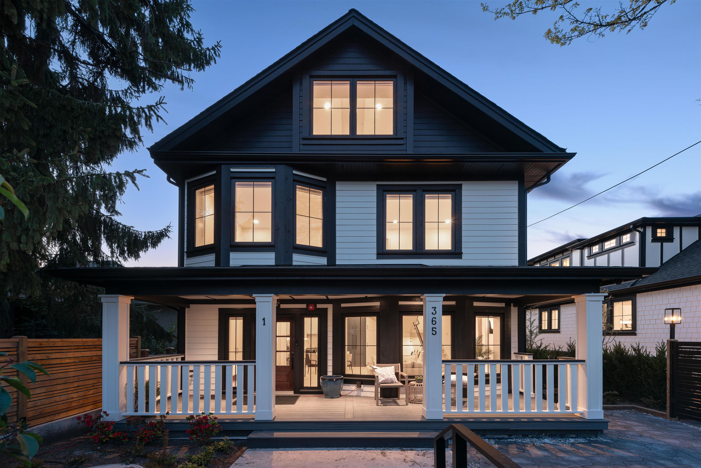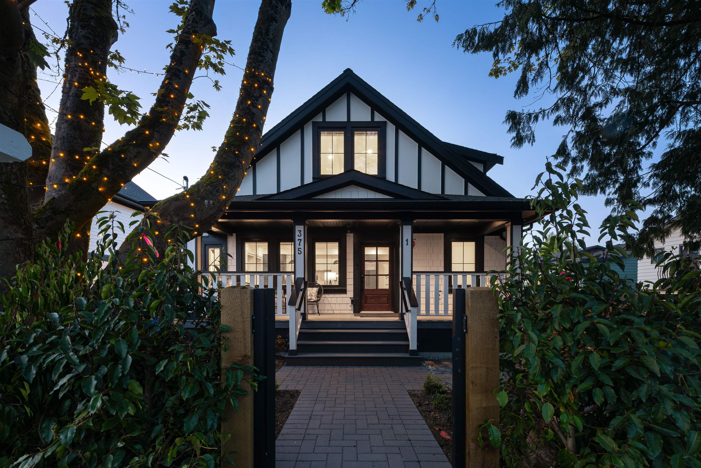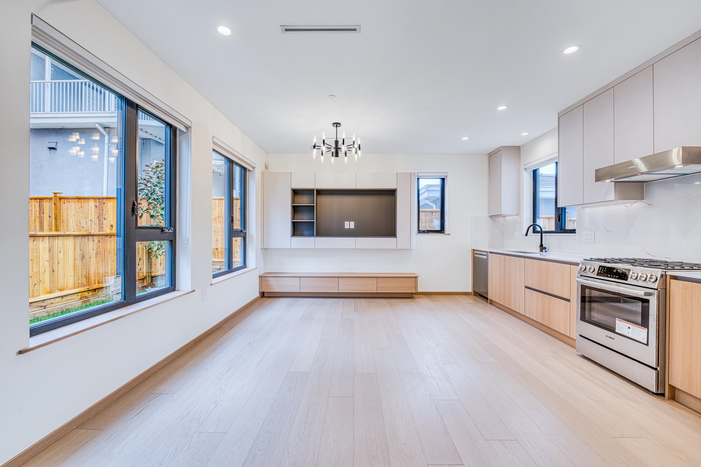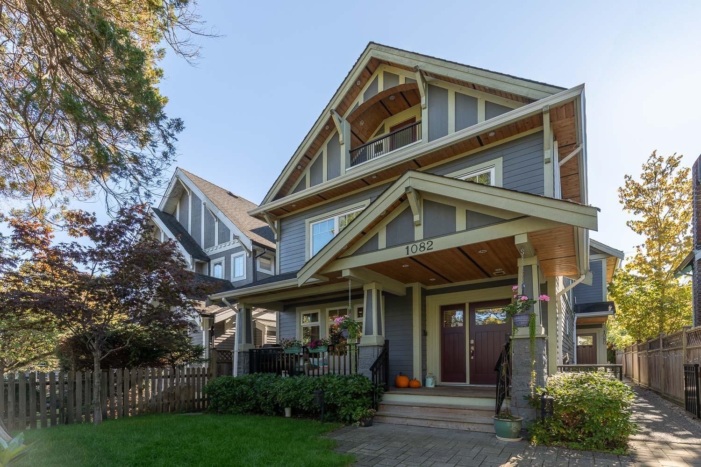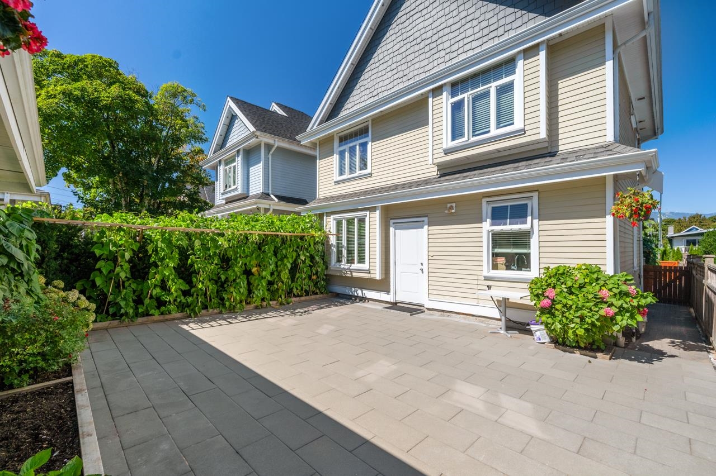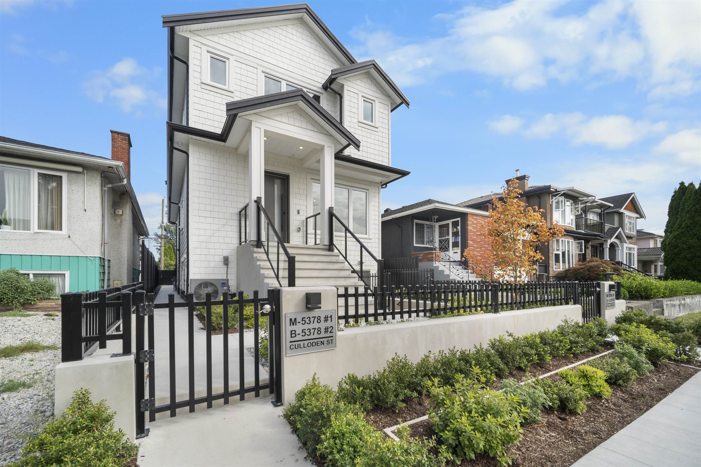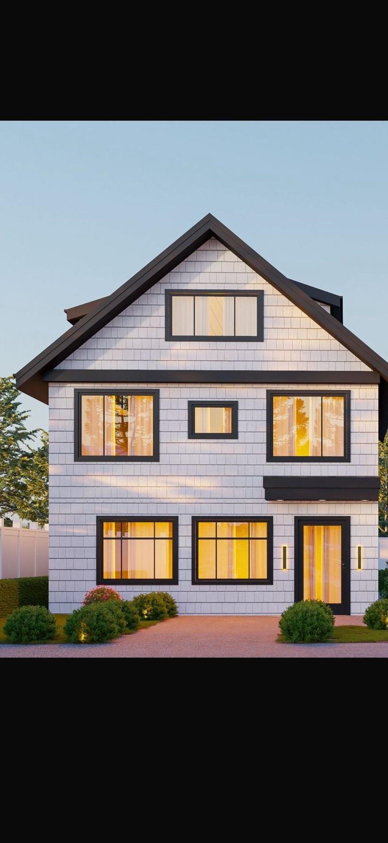Select your Favourite features
- Houseful
- BC
- Vancouver
- Kensington - Cedar Cottage
- 2107 East 33rd Avenue
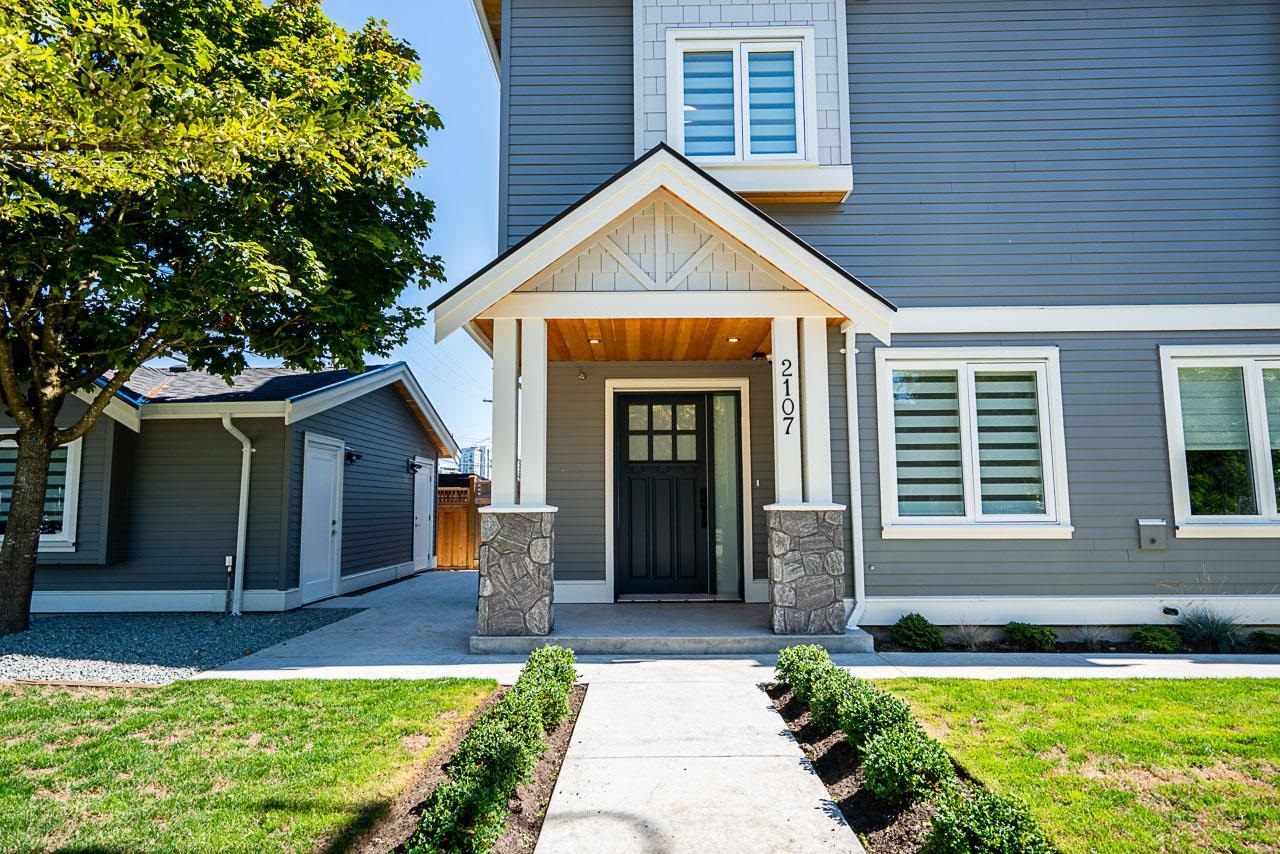
Highlights
Description
- Home value ($/Sqft)$1,033/Sqft
- Time on Houseful
- Property typeResidential
- Style3 storey
- Neighbourhood
- CommunityShopping Nearby
- Median school Score
- Year built2025
- Mortgage payment
Welcome to this new back-unit triplex in Kensington–Cedar Cottage! Thoughtfully designed over 3 levels, this 3 bed, 2 bath home offers a bright, functional layout with timeless finishes. A front veranda leads to the open main floor with spacious LR/DR, designer kitchen with Fisher & Paykel appliances, farmhouse sink, plus a built-in nook with bench, shoe storage & coat closet. Upstairs has 2 bedrooms, full bath & office nook, while the top floor features a cozy primary with ensuite & Romeo & Juliet balcony. Enjoy a private patio perfect for outdoor living & entertaining. Quality finishes: A/C, radiant heat, HRV, EV-ready garage & security system. 2-5-10 Warranty included—style, comfort & privacy await!
MLS®#R3051926 updated 11 hours ago.
Houseful checked MLS® for data 11 hours ago.
Home overview
Amenities / Utilities
- Heat source Electric, heat pump, radiant
- Sewer/ septic Public sewer, sanitary sewer, storm sewer
Exterior
- Construction materials
- Foundation
- Roof
- # parking spaces 1
- Parking desc
Interior
- # full baths 2
- # total bathrooms 2.0
- # of above grade bedrooms
- Appliances Washer/dryer, dishwasher, refrigerator, stove, microwave
Location
- Community Shopping nearby
- Area Bc
- Water source Public
- Zoning description Rm-7
- Directions 1cb260aef383b13ec50bcd5b29c06255
Overview
- Basement information None
- Building size 1208.0
- Mls® # R3051926
- Property sub type Duplex
- Status Active
- Virtual tour
Rooms Information
metric
- Laundry 1.499m X 1.448m
- Bedroom 2.642m X 3.124m
- Bedroom 2.87m X 3.302m
- Primary bedroom 3.099m X 2.845m
Level: Above - Dining room 1.651m X 1.88m
Level: Main - Living room 2.438m X 4.216m
Level: Main - Foyer 1.88m X 3.023m
Level: Main - Nook 1.524m X 2.337m
Level: Main - Kitchen 1.829m X 3.708m
Level: Main
SOA_HOUSEKEEPING_ATTRS
- Listing type identifier Idx

Lock your rate with RBC pre-approval
Mortgage rate is for illustrative purposes only. Please check RBC.com/mortgages for the current mortgage rates
$-3,328
/ Month25 Years fixed, 20% down payment, % interest
$
$
$
%
$
%

Schedule a viewing
No obligation or purchase necessary, cancel at any time
Nearby Homes
Real estate & homes for sale nearby

