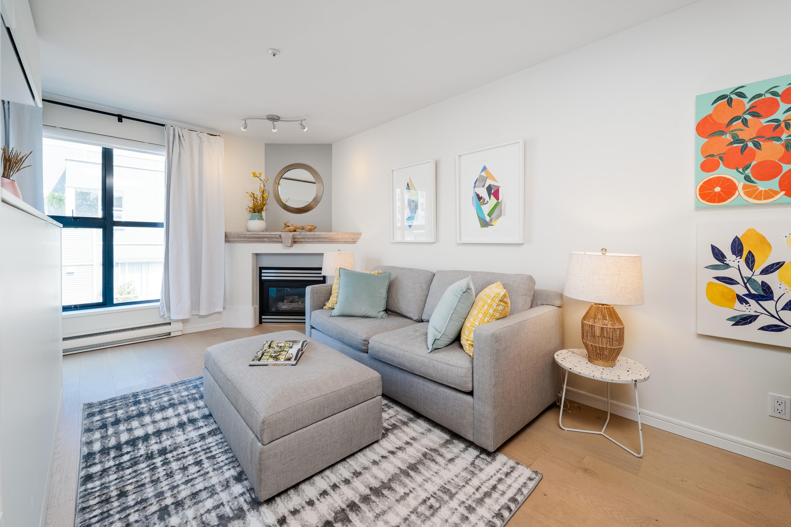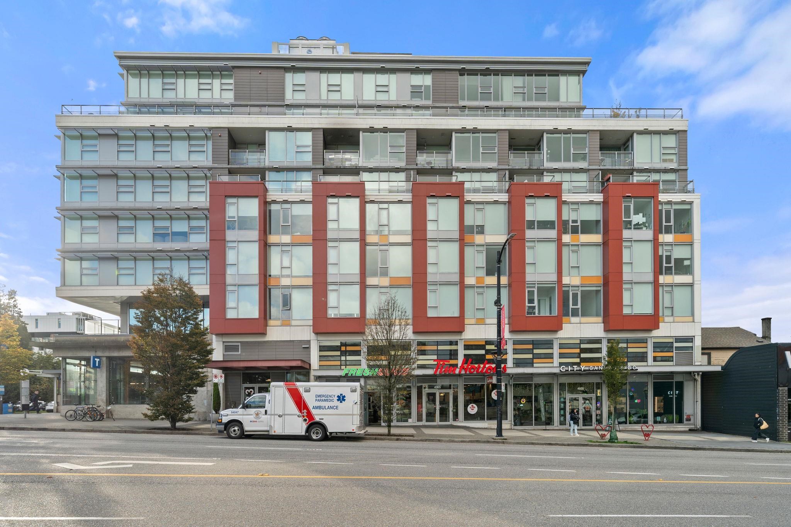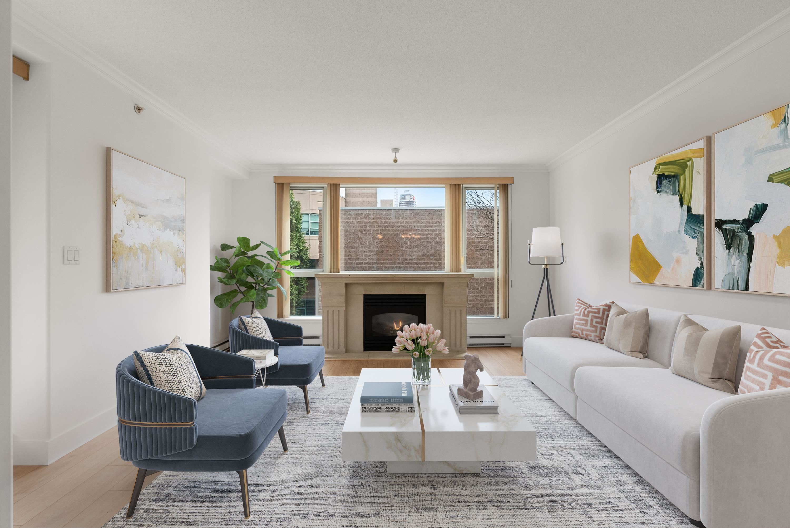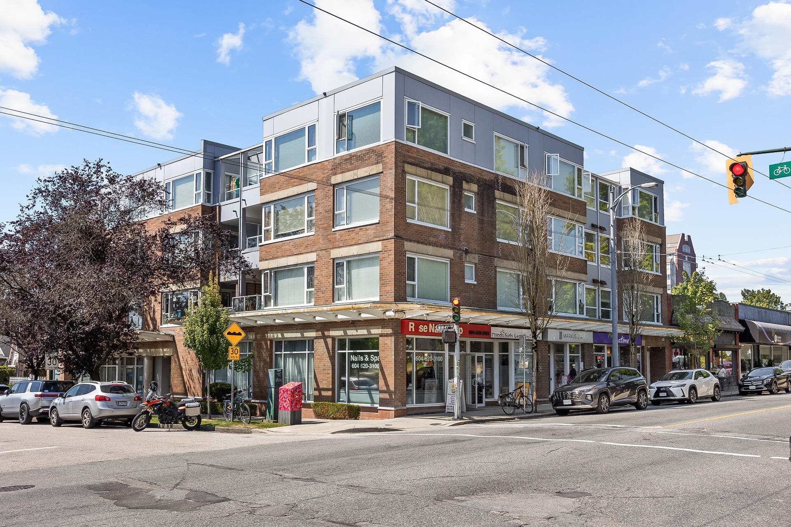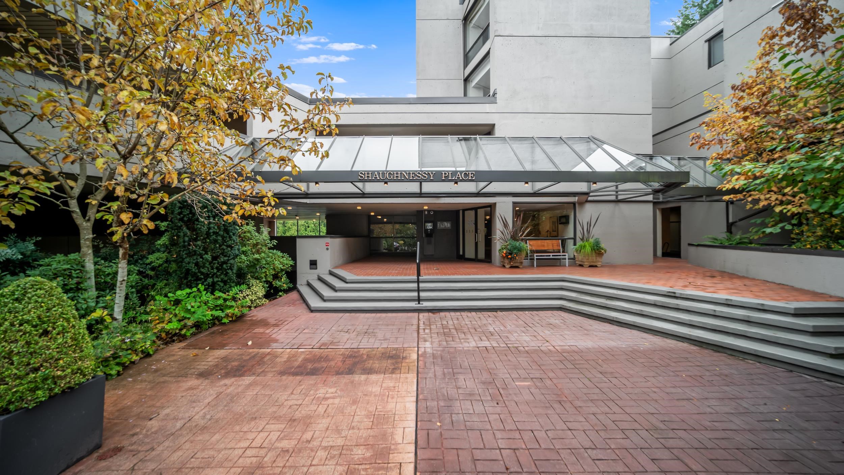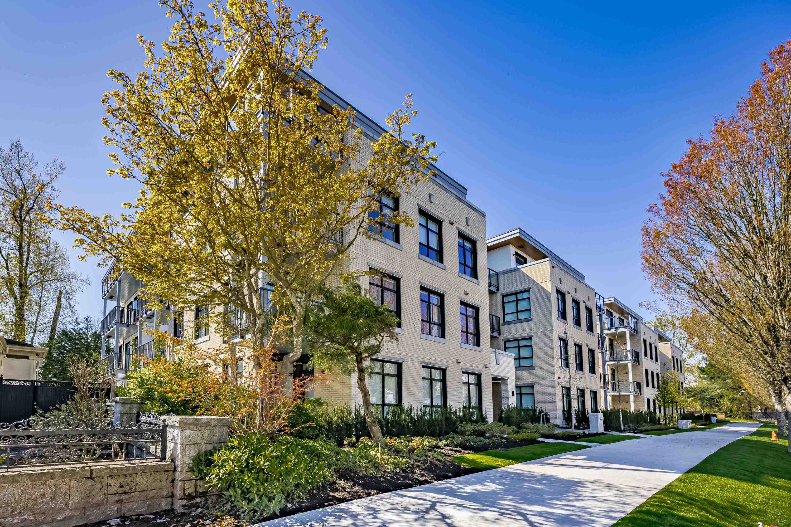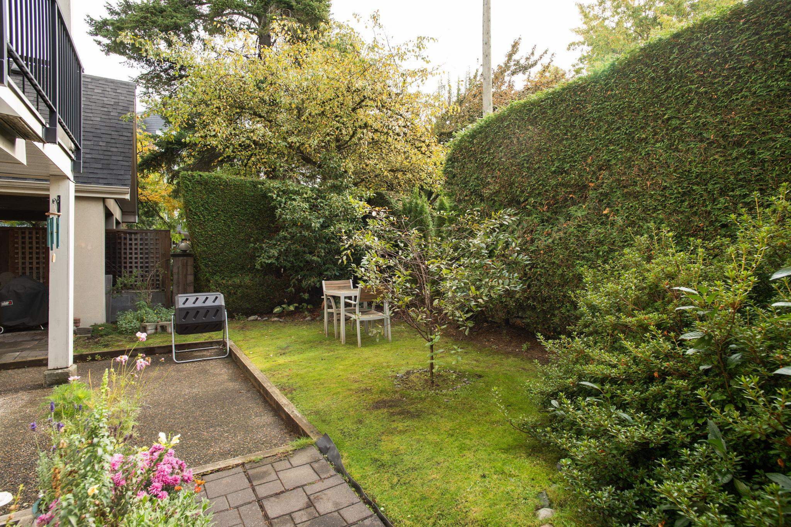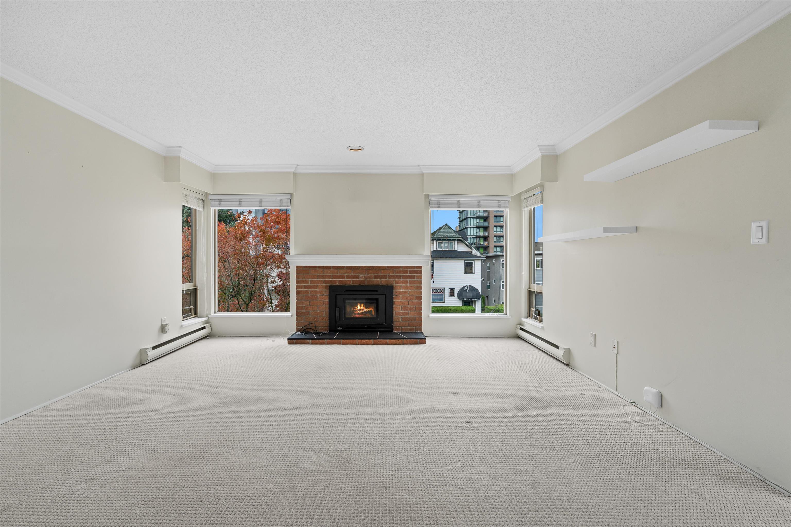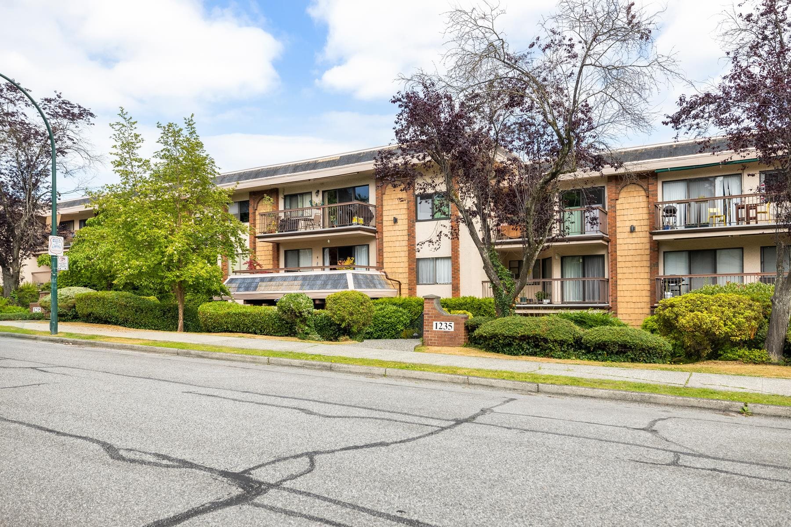Select your Favourite features
- Houseful
- BC
- Vancouver
- Arbutus Ridge
- 2108 West 38th Avenue #802
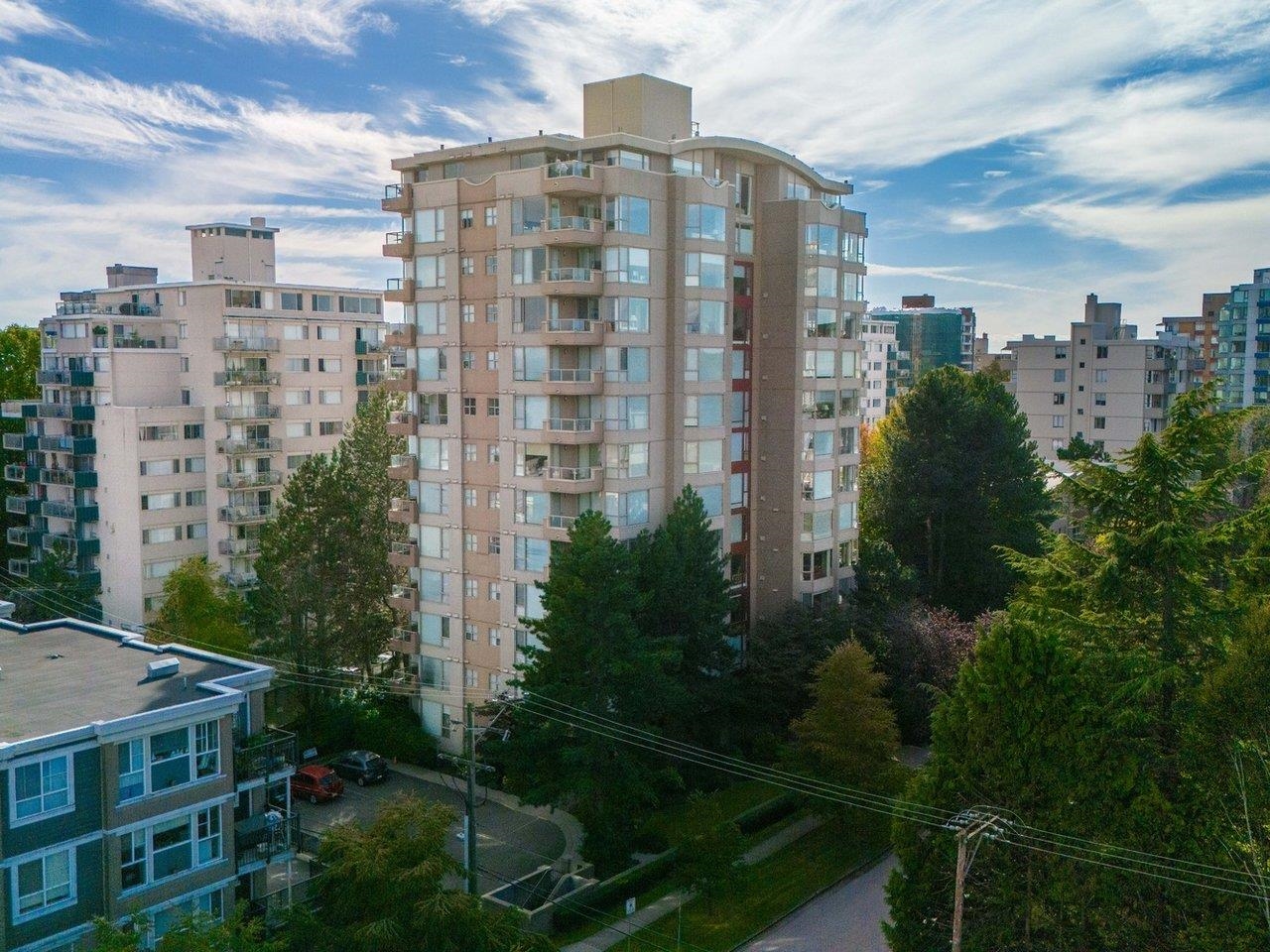
2108 West 38th Avenue #802
For Sale
49 Days
$1,548,000
2 beds
2 baths
1,404 Sqft
2108 West 38th Avenue #802
For Sale
49 Days
$1,548,000
2 beds
2 baths
1,404 Sqft
Highlights
Description
- Home value ($/Sqft)$1,103/Sqft
- Time on Houseful
- Property typeResidential
- Neighbourhood
- CommunityAdult Oriented, Shopping Nearby
- Median school Score
- Year built1992
- Mortgage payment
Welcome to sophisticated elegance at the Wilshire in prestigious Kerrisdale. This exclusive condo spans over 1,400 SF, featuring 2 bedrooms 2 bathrooms & family room. Enjoy sweeping views from the N. Shore Mountains to West Van, DT Van & English Bay from every room. Gourmet kitchen includes modern wood cabinets, granite, AEG Oven & Bosch DW. Rich Brazilian hardwood floors enhance the living spaces. Renovated in 2013, the kitchen, bathrooms & family room offer contemporary style. The spa-inspired ensuite features a separate shower, wood cabinetry, granite counters and Grohe fixtures. Floorplan offers distinct living and family rooms. Steps to Arbutus Walk and minutes to Kerrisdale Community Center, shops & restaurants. Quilchena and Point Grey catchments. Quick drive to private schools.
MLS®#R3046369 updated 4 hours ago.
Houseful checked MLS® for data 4 hours ago.
Home overview
Amenities / Utilities
- Heat source Hot water
- Sewer/ septic Public sewer, sanitary sewer, storm sewer
Exterior
- # total stories 13.0
- Construction materials
- Foundation
- Roof
- # parking spaces 2
- Parking desc
Interior
- # full baths 2
- # total bathrooms 2.0
- # of above grade bedrooms
- Appliances Washer, dishwasher, refrigerator, oven, range top
Location
- Community Adult oriented, shopping nearby
- Area Bc
- View Yes
- Water source Public
- Zoning description Cd-1
Overview
- Basement information None
- Building size 1404.0
- Mls® # R3046369
- Property sub type Apartment
- Status Active
- Virtual tour
- Tax year 2025
Rooms Information
metric
- Kitchen 2.87m X 3.531m
Level: Main - Dining room 2.337m X 2.896m
Level: Main - Primary bedroom 3.429m X 4.242m
Level: Main - Bedroom 3.073m X 4.089m
Level: Main - Living room 5.156m X 6.883m
Level: Main - Family room 3.531m X 4.597m
Level: Main - Foyer 2.388m X 2.642m
Level: Main - Walk-in closet 1.27m X 2.464m
Level: Main
SOA_HOUSEKEEPING_ATTRS
- Listing type identifier Idx

Lock your rate with RBC pre-approval
Mortgage rate is for illustrative purposes only. Please check RBC.com/mortgages for the current mortgage rates
$-4,128
/ Month25 Years fixed, 20% down payment, % interest
$
$
$
%
$
%

Schedule a viewing
No obligation or purchase necessary, cancel at any time
Nearby Homes
Real estate & homes for sale nearby

