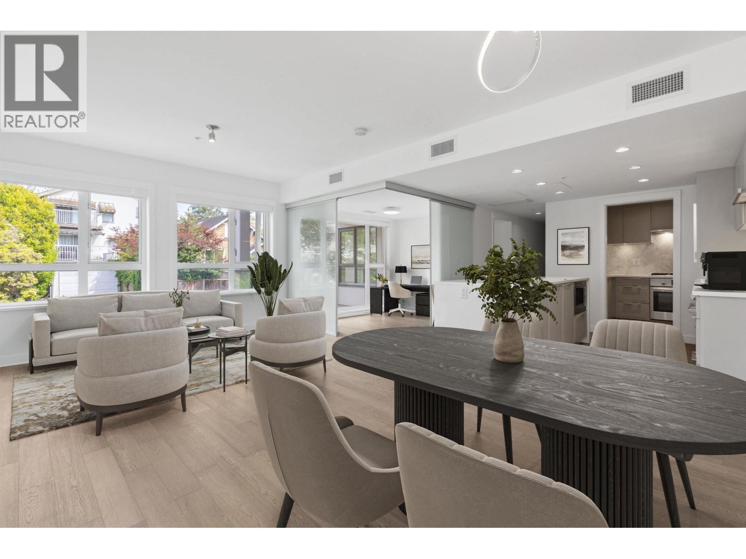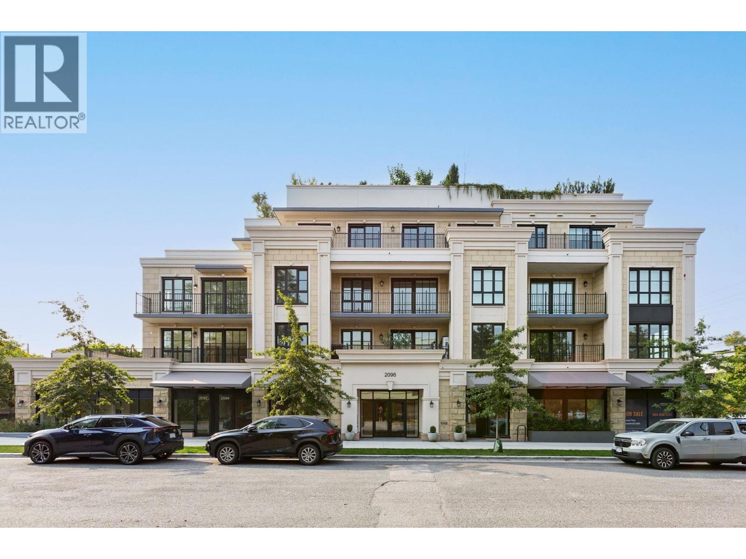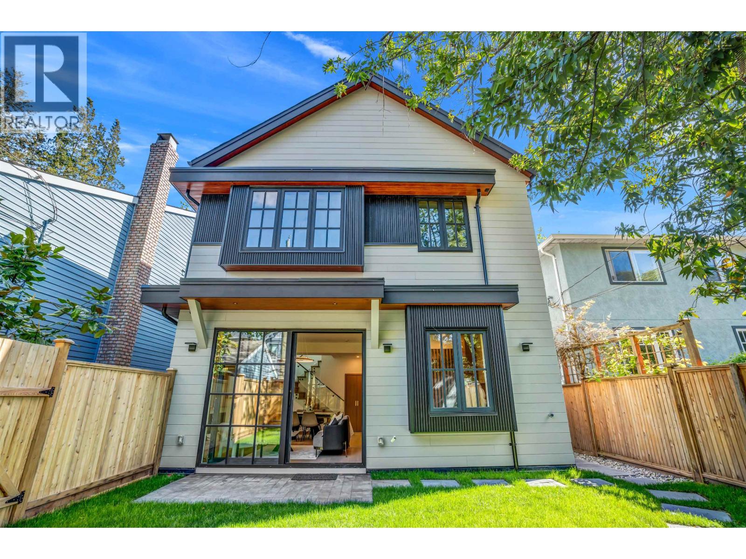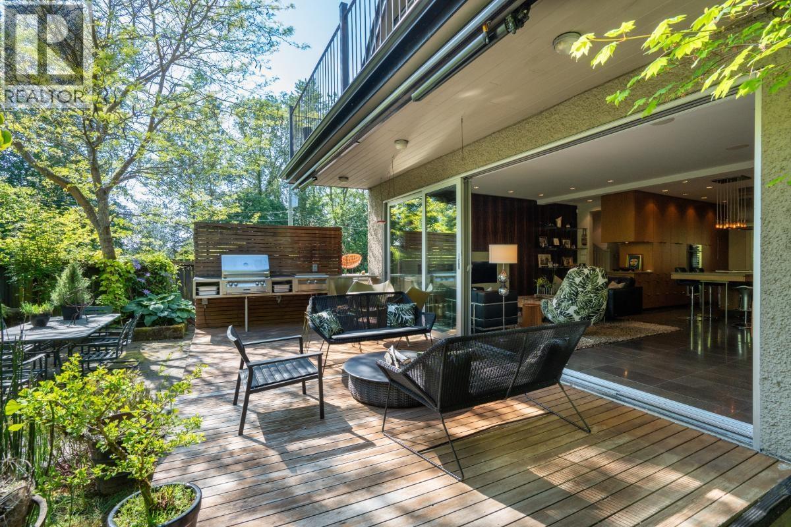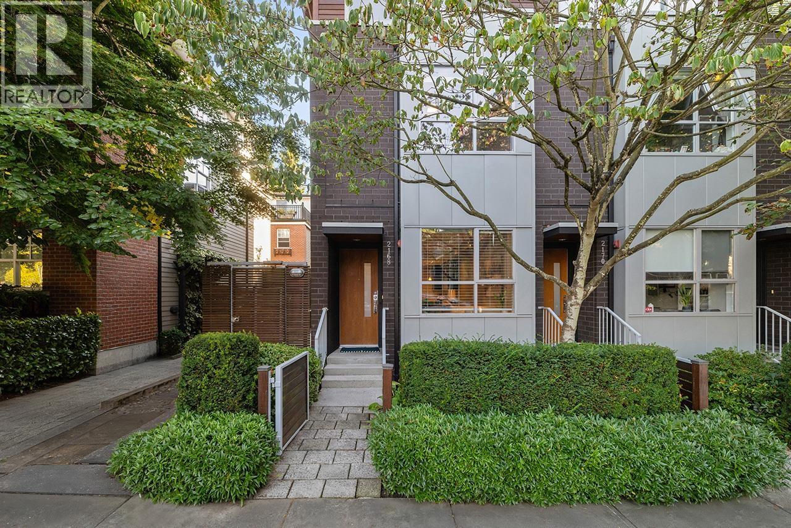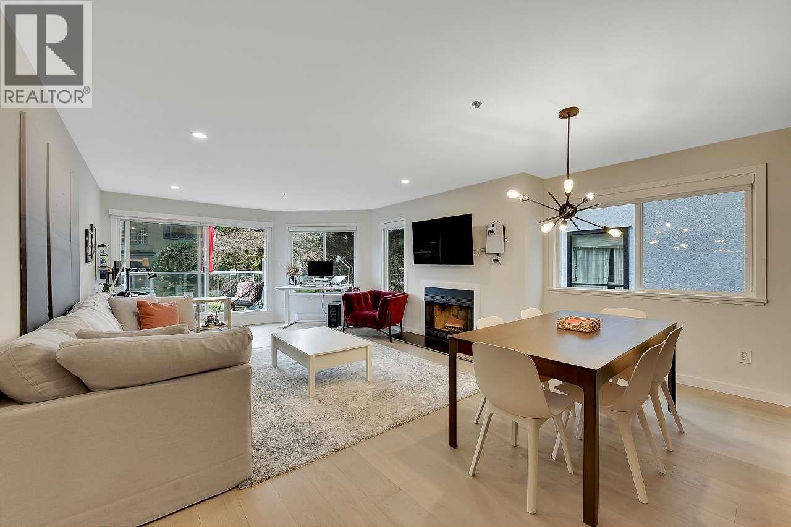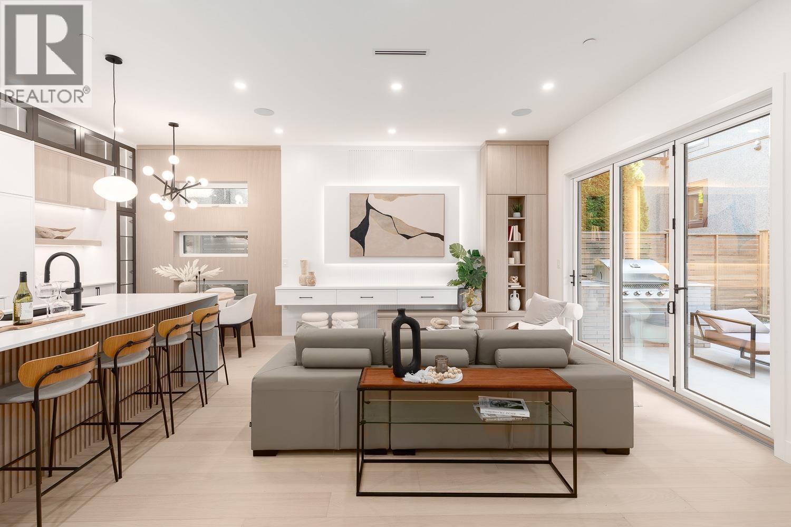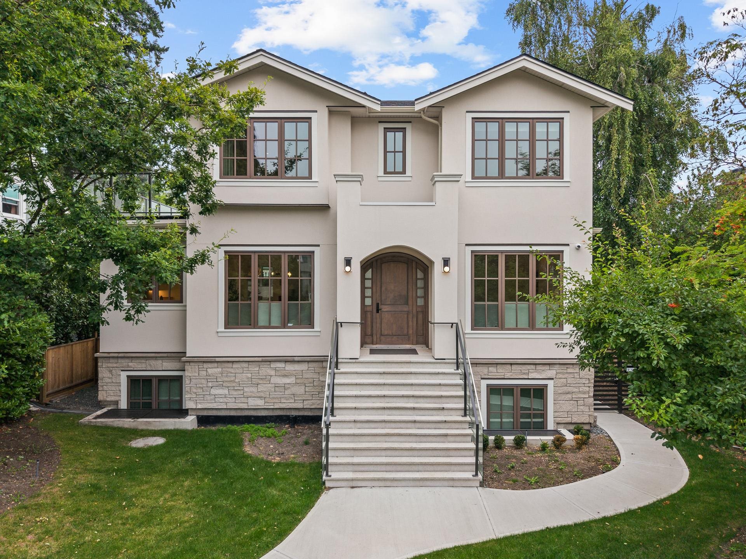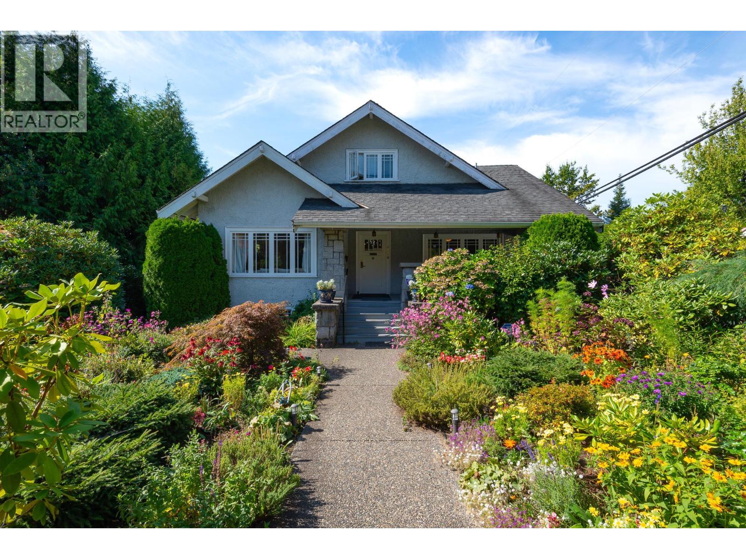Select your Favourite features
- Houseful
- BC
- Vancouver
- Arbutus Ridge
- 2115 West 34th Avenue
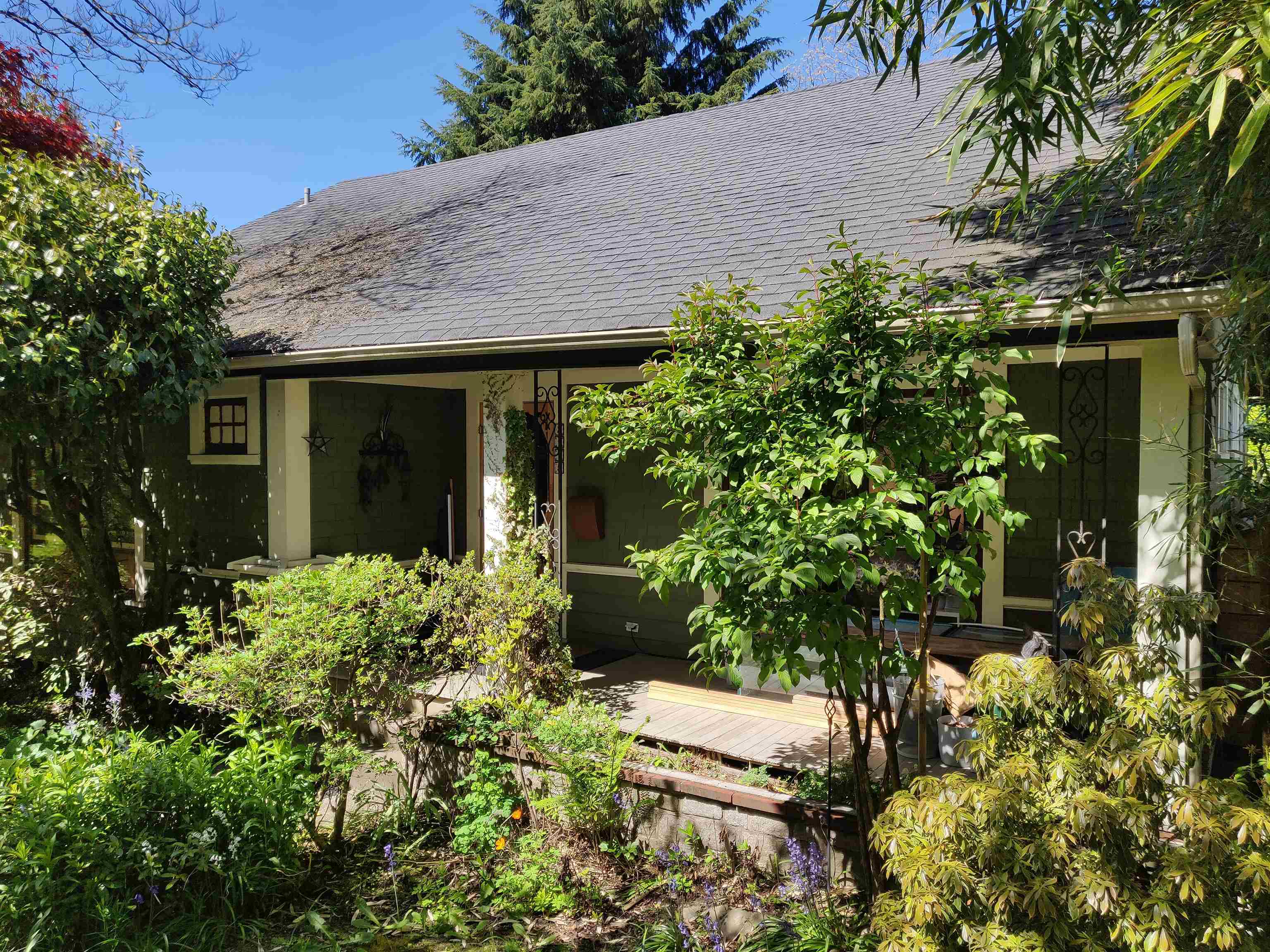
Highlights
Description
- Home value ($/Sqft)$1,276/Sqft
- Time on Houseful
- Property typeResidential
- Neighbourhood
- CommunityShopping Nearby
- Median school Score
- Year built1921
- Mortgage payment
Ideally suited for a developer or builder, this extra-wide 66’ x 130’ lot qualifies for up to 6 strata units under Vancouver’s new multiplex zoning bylaw. Broad frontage, lane access, and generous site dimensions make this a standout opportunity for small-scale multi-unit housing. The very livable character home features mountain views and 3 levels, including a 2-bedroom basement suite with separate entry. North Shore and ocean views from the upper level, with even greater potential through new construction. Located near the Arbutus Greenway and transit, and within the Quilchena Elementary and Point Grey Secondary catchments. French Immersion available at Sir Winston Churchill Secondary.
MLS®#R2928765 updated 1 month ago.
Houseful checked MLS® for data 1 month ago.
Home overview
Amenities / Utilities
- Heat source Forced air
- Sewer/ septic Public sewer, sanitary sewer
Exterior
- Construction materials
- Foundation
- Roof
- Fencing Fenced
- Parking desc
Interior
- # full baths 3
- # total bathrooms 3.0
- # of above grade bedrooms
- Appliances Washer/dryer, dishwasher, refrigerator, stove
Location
- Community Shopping nearby
- Area Bc
- View Yes
- Water source Public
- Zoning description R1-1
Lot/ Land Details
- Lot dimensions 8580.0
Overview
- Lot size (acres) 0.2
- Basement information Full, finished
- Building size 3275.0
- Mls® # R2928765
- Property sub type Single family residence
- Status Active
- Tax year 2023
Rooms Information
metric
- Bedroom 3.2m X 3.658m
Level: Above - Primary bedroom 3.175m X 3.658m
Level: Above - Kitchen 3.302m X 3.607m
Level: Basement - Bedroom 3.607m X 2.642m
Level: Basement - Bedroom 2.642m X 3.835m
Level: Basement - Living room 2.134m X 5.334m
Level: Basement - Laundry 1.778m X 2.311m
Level: Basement - Living room 3.962m X 4.267m
Level: Main - Bedroom 3.658m X 3.658m
Level: Main - Kitchen 2.921m X 3.734m
Level: Main - Dining room 3.48m X 4.699m
Level: Main
SOA_HOUSEKEEPING_ATTRS
- Listing type identifier Idx

Lock your rate with RBC pre-approval
Mortgage rate is for illustrative purposes only. Please check RBC.com/mortgages for the current mortgage rates
$-11,147
/ Month25 Years fixed, 20% down payment, % interest
$
$
$
%
$
%

Schedule a viewing
No obligation or purchase necessary, cancel at any time
Nearby Homes
Real estate & homes for sale nearby

