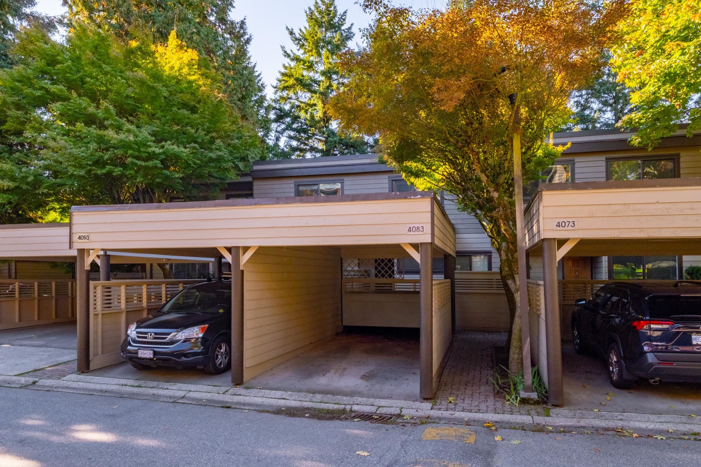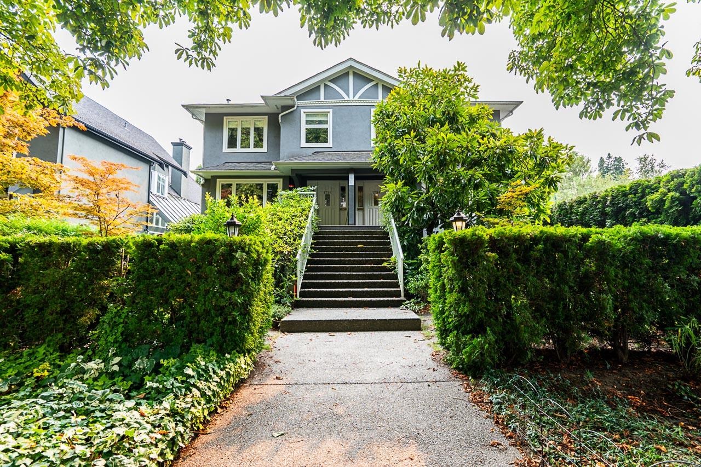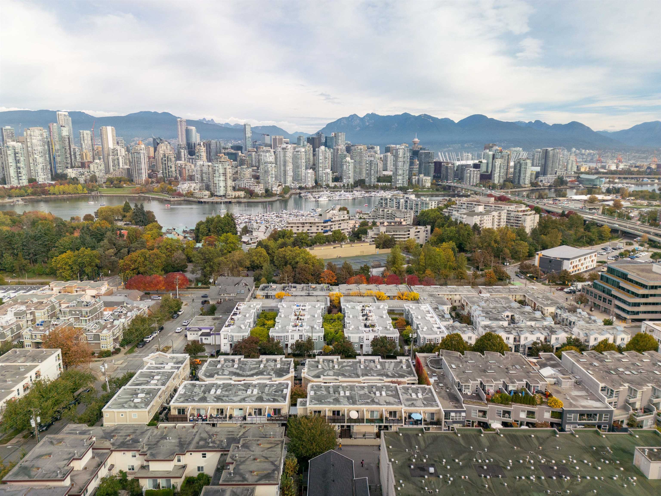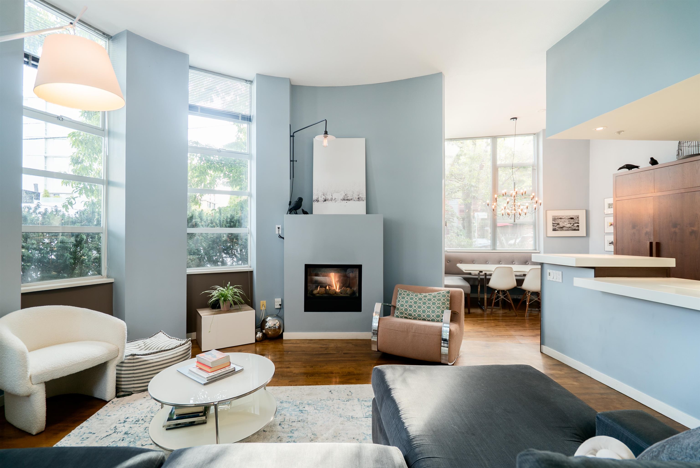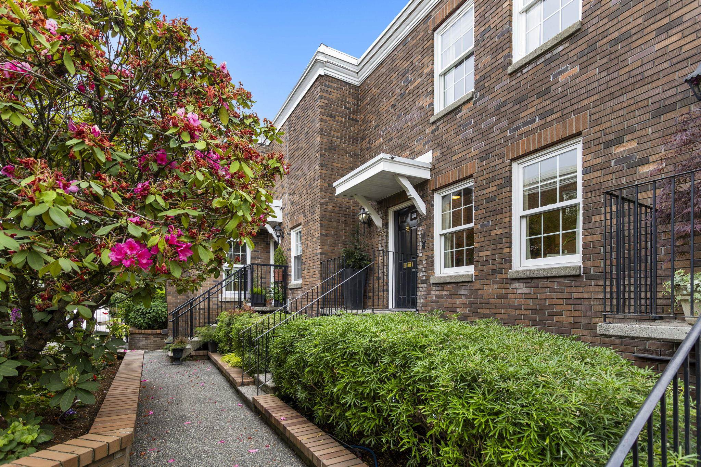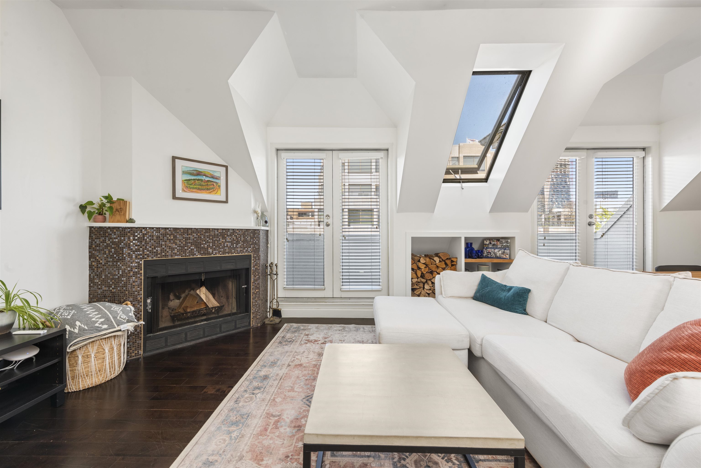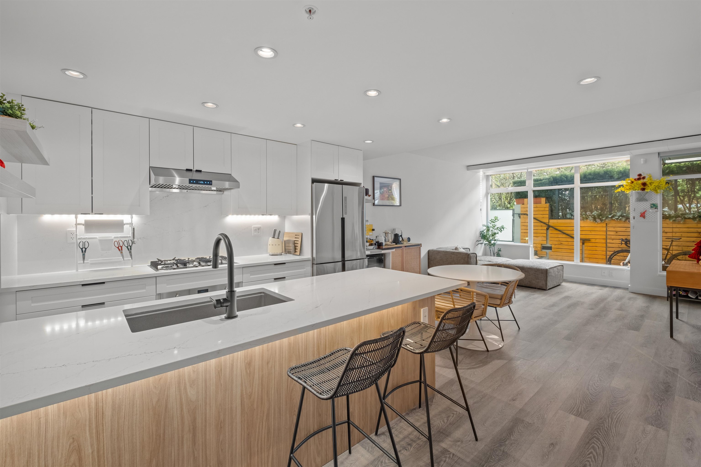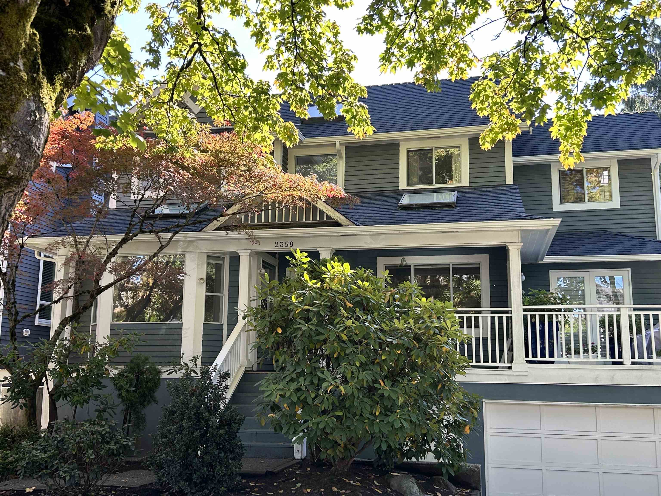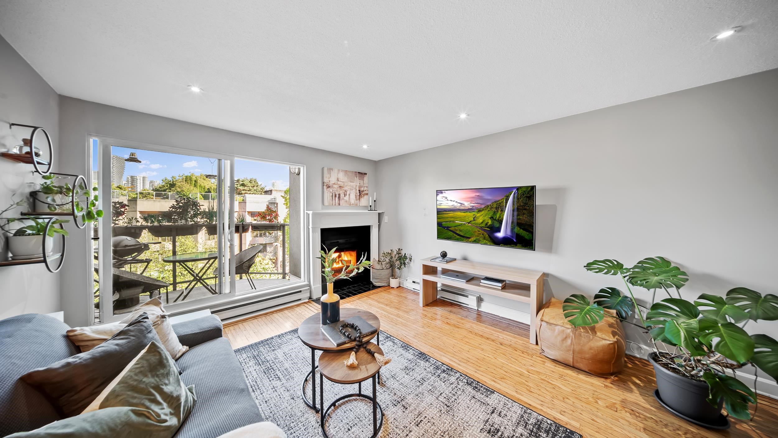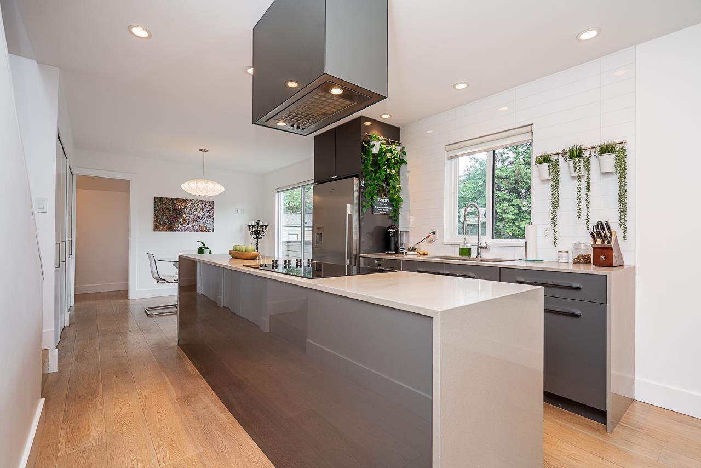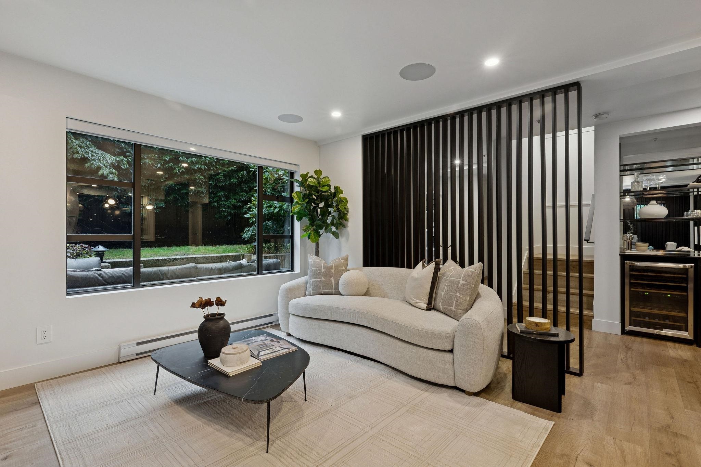
2119 Yew Street #104
2119 Yew Street #104
Highlights
Description
- Home value ($/Sqft)$1,286/Sqft
- Time on Houseful
- Property typeResidential
- Neighbourhood
- CommunityShopping Nearby
- Median school Score
- Year built2001
- Mortgage payment
A true standout in the heart of Kits--professionally designed 2 bed+den, 2.5 bath modern corner townhome spans 2 levels, where bold architectural design meets elevated contemporary living+ a 400SF private landscaped backyard! Custom black interior highlights incld, oak privacy screens, Marquina quartz throughout, oak serving bar, built-in banquette dining & ample storage. Kitchen fts. oak flat panel cabinetry Samsung & Bosch integrated appliances, matte black sink&faucet, Marquina quartz waterfall, wrapped hoodfan & a statement powder room showcases a live green moss wall & full height mirrors. Two S facing bdrms up w/ a designated laundry room. A large primary suite w/ custom millwork, cozy bay window, private balcony & ensuite fts carrera marble penny tile flooring w/ NuHeat. A MUST SEE!
Home overview
- Heat source Baseboard, natural gas
- # total stories 4.0
- Construction materials
- Foundation
- Fencing Fenced
- # parking spaces 2
- Parking desc
- # full baths 2
- # half baths 1
- # total bathrooms 3.0
- # of above grade bedrooms
- Community Shopping nearby
- Area Bc
- Subdivision
- Water source Public
- Zoning description Rm-4
- Directions 86056a2f521c8ddc390b0035fecd874f
- Basement information None
- Building size 1264.0
- Mls® # R3058414
- Property sub type Townhouse
- Status Active
- Virtual tour
- Tax year 2024
- Primary bedroom 5.41m X 3.658m
Level: Above - Walk-in closet 1.829m X 0.914m
Level: Above - Laundry 2.388m X 1.168m
Level: Above - Bedroom 3.124m X 3.429m
Level: Above - Living room 4.572m X 3.353m
Level: Main - Kitchen 2.743m X 2.87m
Level: Main - Dining room 2.972m X 2.057m
Level: Main - Foyer 2.438m X 1.524m
Level: Main - Office 2.057m X 1.854m
Level: Main
- Listing type identifier Idx

$-4,333
/ Month

