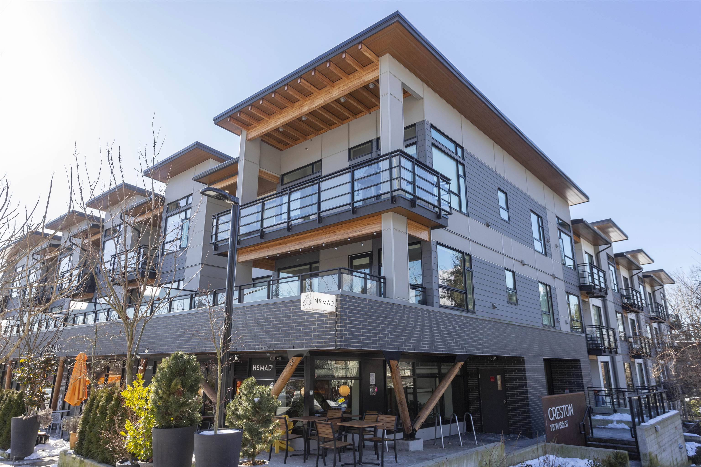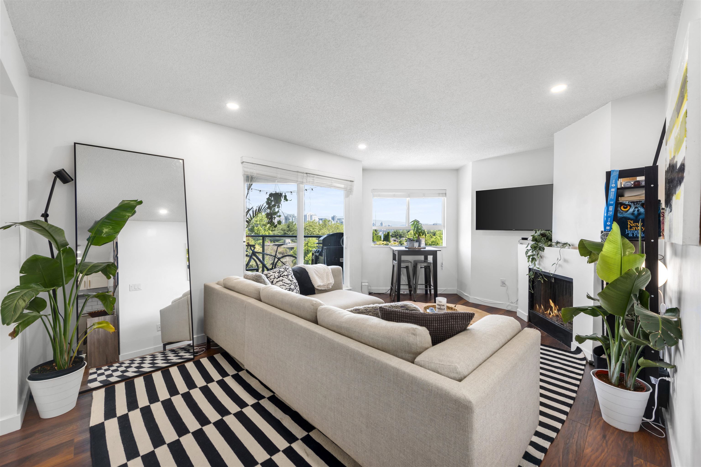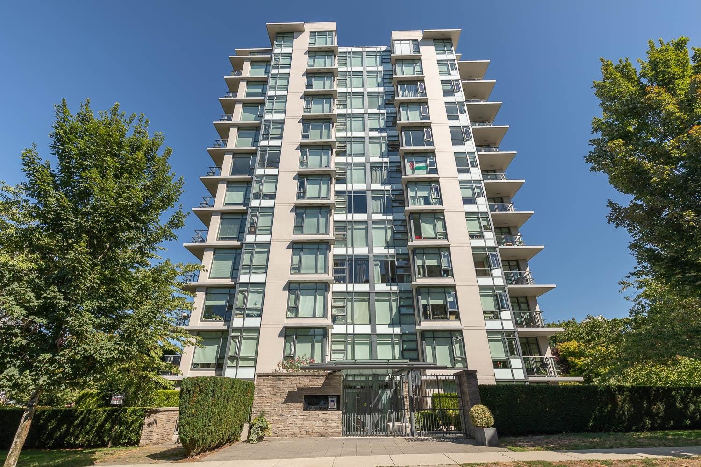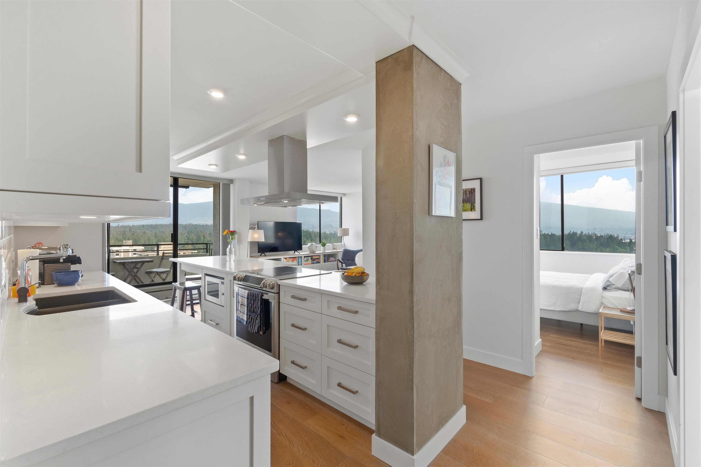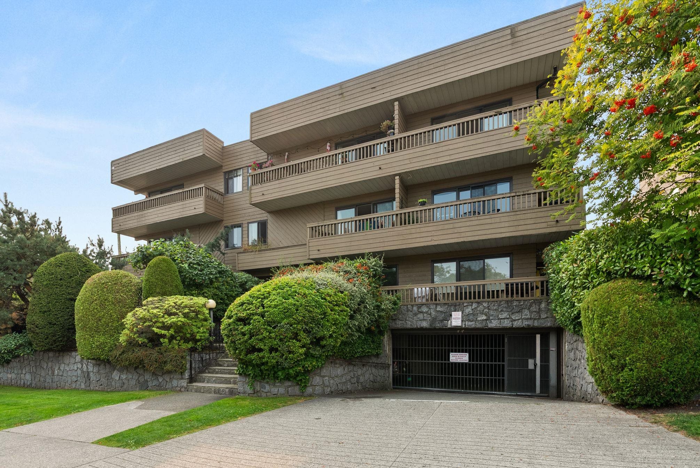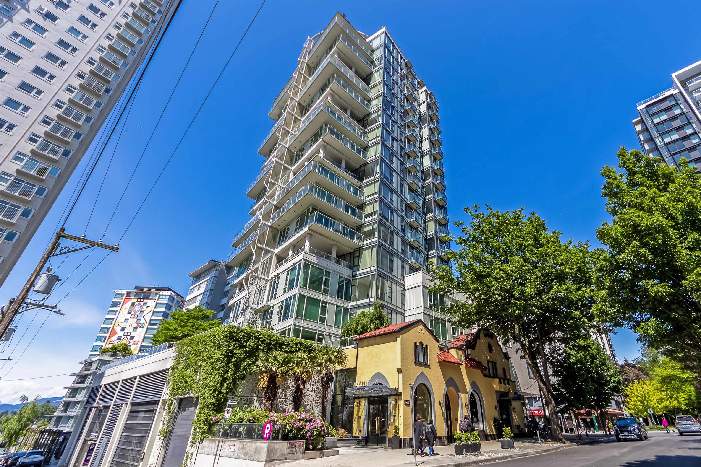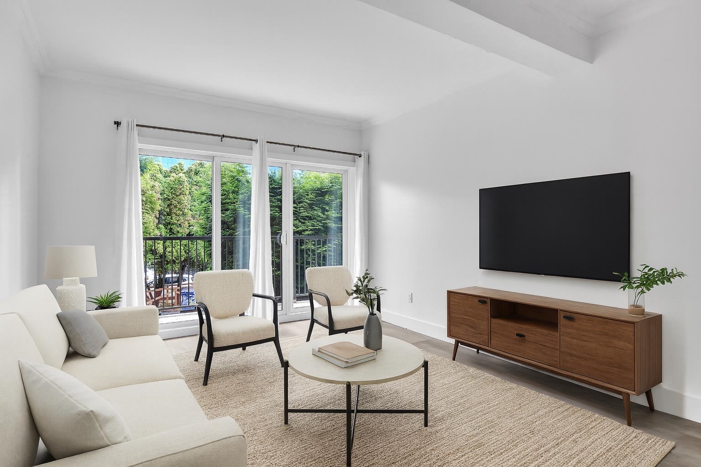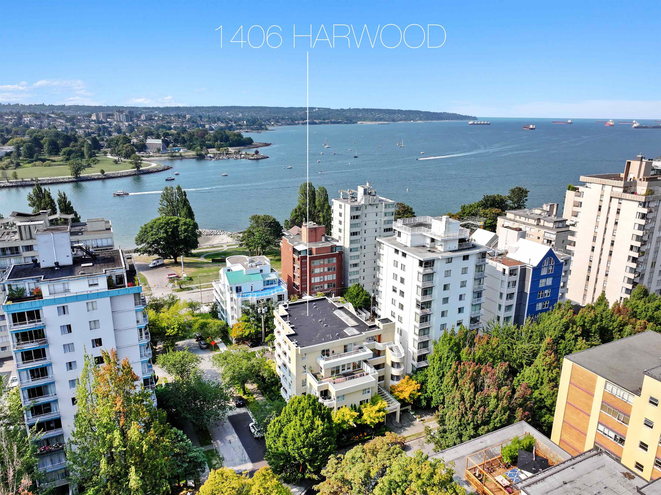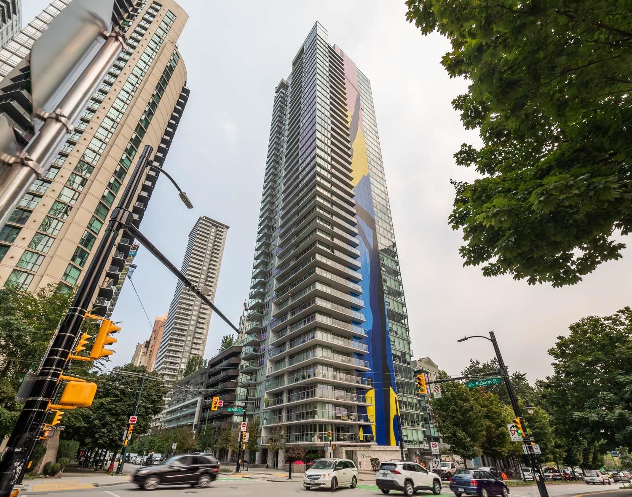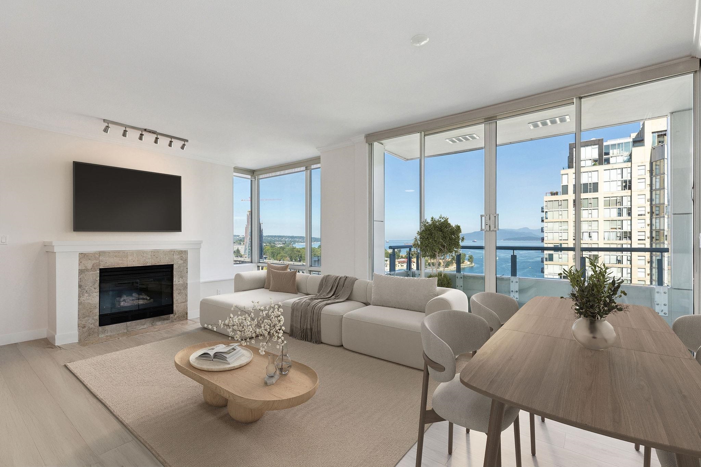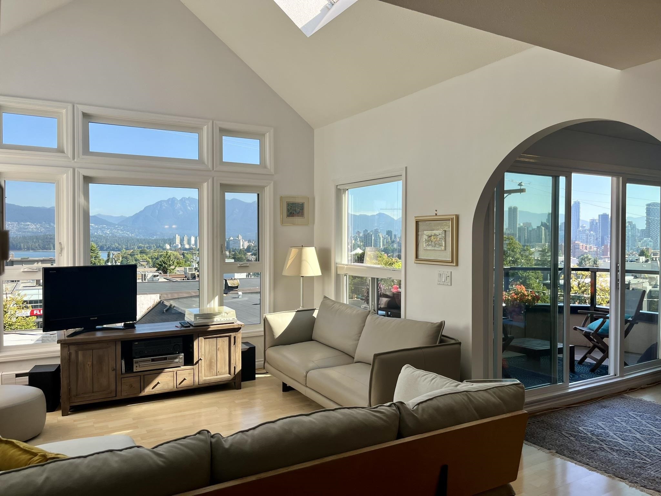
2121 West 5th Avenue #404
2121 West 5th Avenue #404
Highlights
Description
- Home value ($/Sqft)$1,250/Sqft
- Time on Houseful
- Property typeResidential
- Neighbourhood
- CommunityShopping Nearby
- Median school Score
- Year built1991
- Mortgage payment
A rare find on every level. Located in a boutique, 15-unit pet-friendly building in the heart of Kitsilano, this top-floor, 1216 sq. ft. corner suite offers 3 bedrooms plus a den, 2 beautifully renovated bathrooms with heated floors, & panoramic views from West Van to the North Shore mountains, Stanley Park, English Bay, & downtown skyline through to Mission Mountains and Mt Baker. Recent building upgrades include new windows & balconies. Enjoy vaulted ceilings, skylights, ample storage, in-suite laundry, pantry, and bedrooms separated from living space. Comes with 2 side-by-side underground parking stalls, storage locker, & bike room. All just steps from vibrant 4th Ave shops and restaurants, Kits Beach, Granville Island, seawall, Arbutus Greenway, & transit. Open Sat/Sun 09/13 & 14, 2-4p
Home overview
- Heat source Baseboard, electric, natural gas
- Sewer/ septic Public sewer, sanitary sewer
- Construction materials
- Foundation
- Roof
- # parking spaces 2
- Parking desc
- # full baths 2
- # total bathrooms 2.0
- # of above grade bedrooms
- Appliances Washer/dryer, dishwasher, refrigerator, stove, microwave
- Community Shopping nearby
- Area Bc
- Subdivision
- View Yes
- Water source Public
- Zoning description Rm-4
- Basement information None
- Building size 1240.0
- Mls® # R3045473
- Property sub type Apartment
- Status Active
- Virtual tour
- Tax year 2025
- Storage 0.635m X 1.702m
Level: Main - Kitchen 2.261m X 3.505m
Level: Main - Storage 0.66m X 1.93m
Level: Main - Storage 0.711m X 1.295m
Level: Main - Den 1.702m X 3.048m
Level: Main - Laundry 0.762m X 0.914m
Level: Main - Primary bedroom 3.378m X 5.334m
Level: Main - Walk-in closet 0.94m X 1.092m
Level: Main - Utility 1.905m X 2.438m
Level: Main - Bedroom 2.743m X 3.531m
Level: Main - Foyer 1.168m X 3.048m
Level: Main - Storage 0.559m X 2.311m
Level: Main - Bedroom 2.54m X 2.743m
Level: Main - Dining room 2.667m X 3.658m
Level: Main - Living room 3.759m X 4.343m
Level: Main
- Listing type identifier Idx

$-4,133
/ Month

