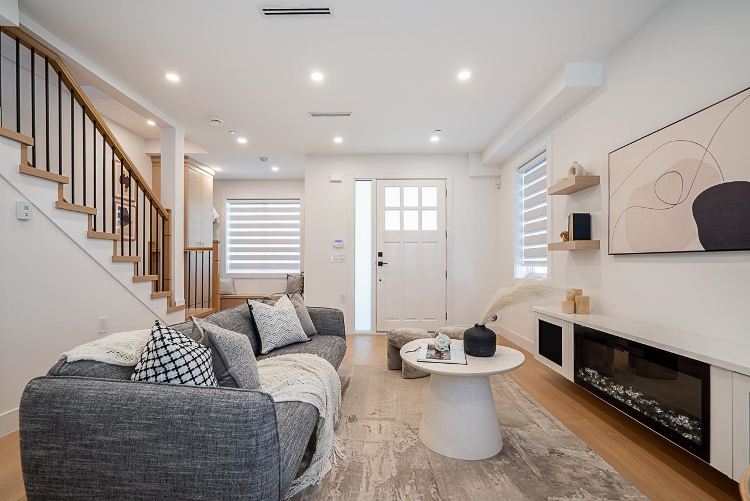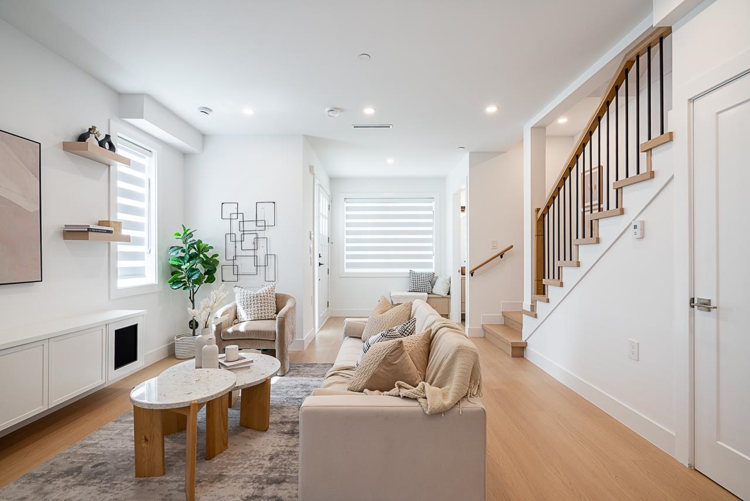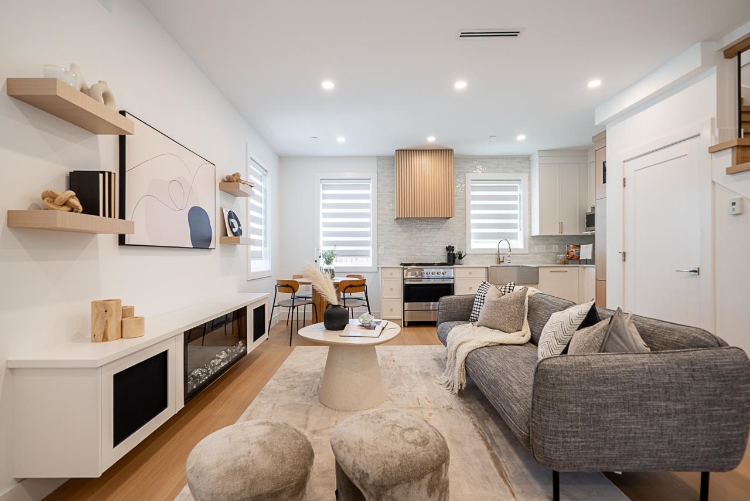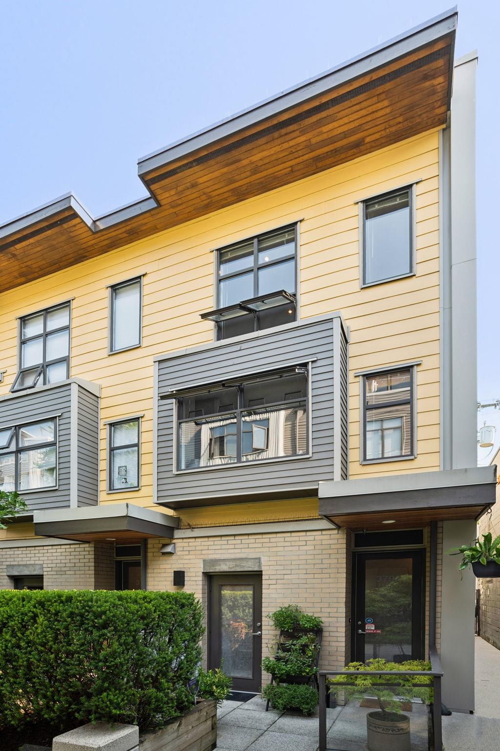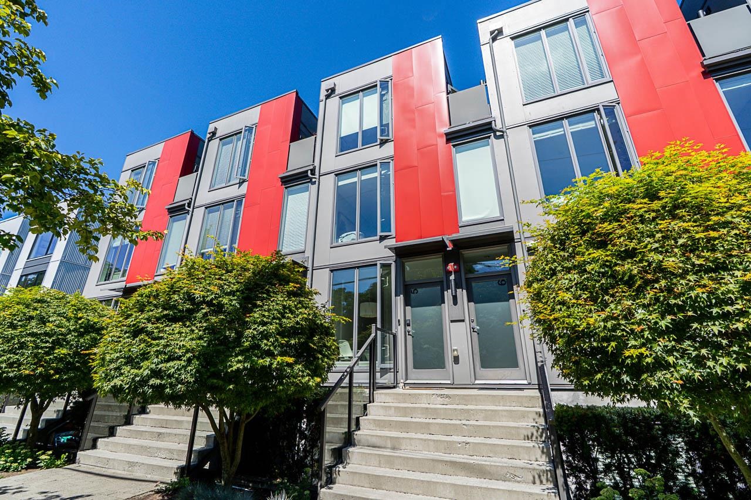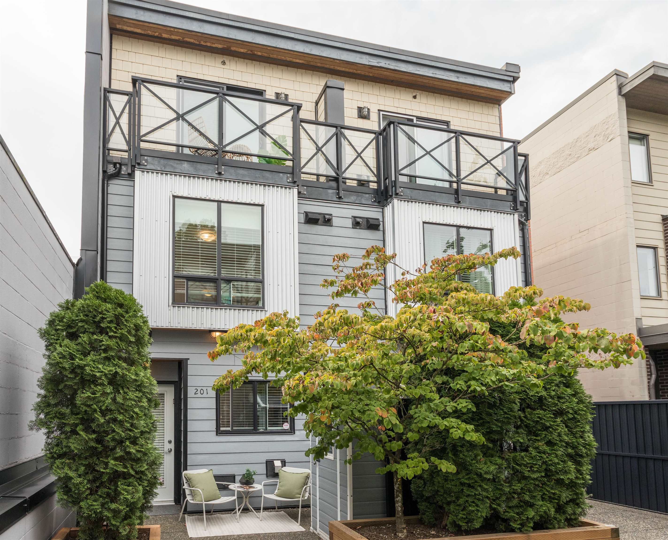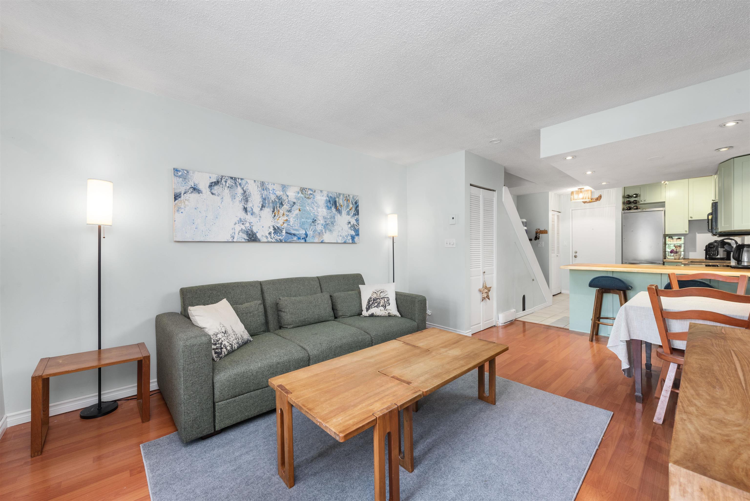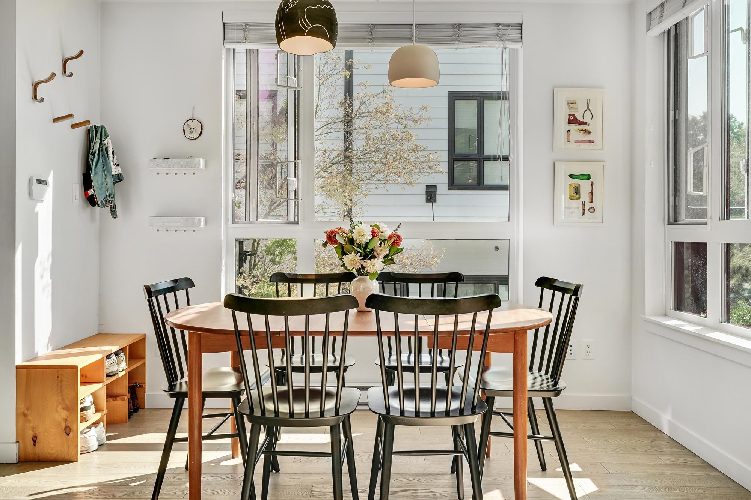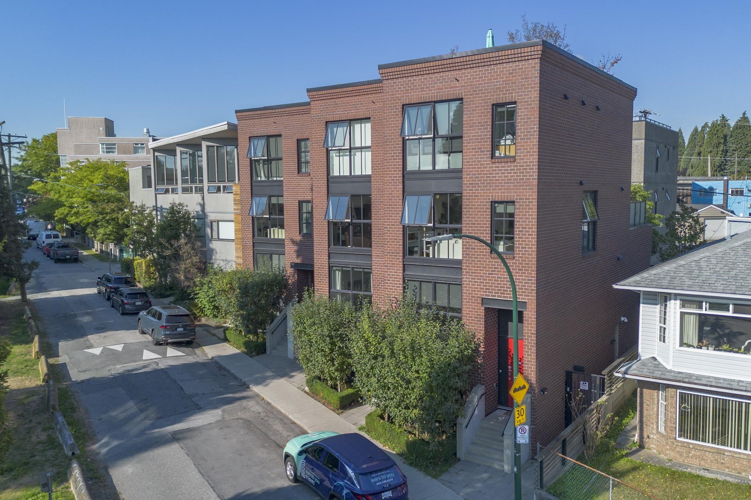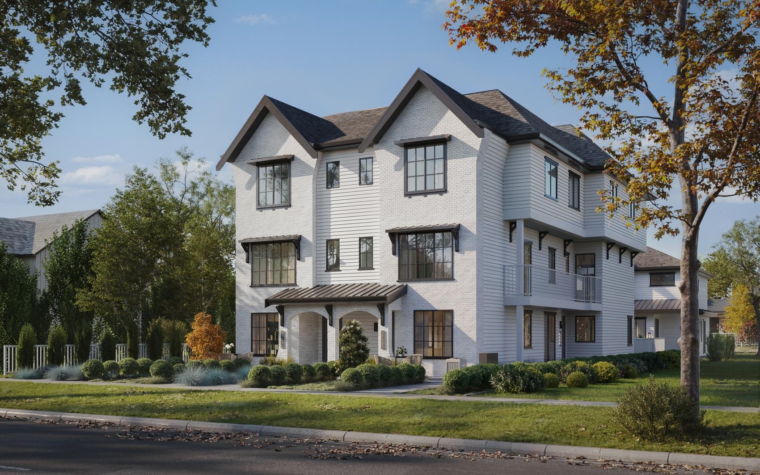- Houseful
- BC
- Vancouver
- Kensington - Cedar Cottage
- 2122 East 32nd Avenue #201
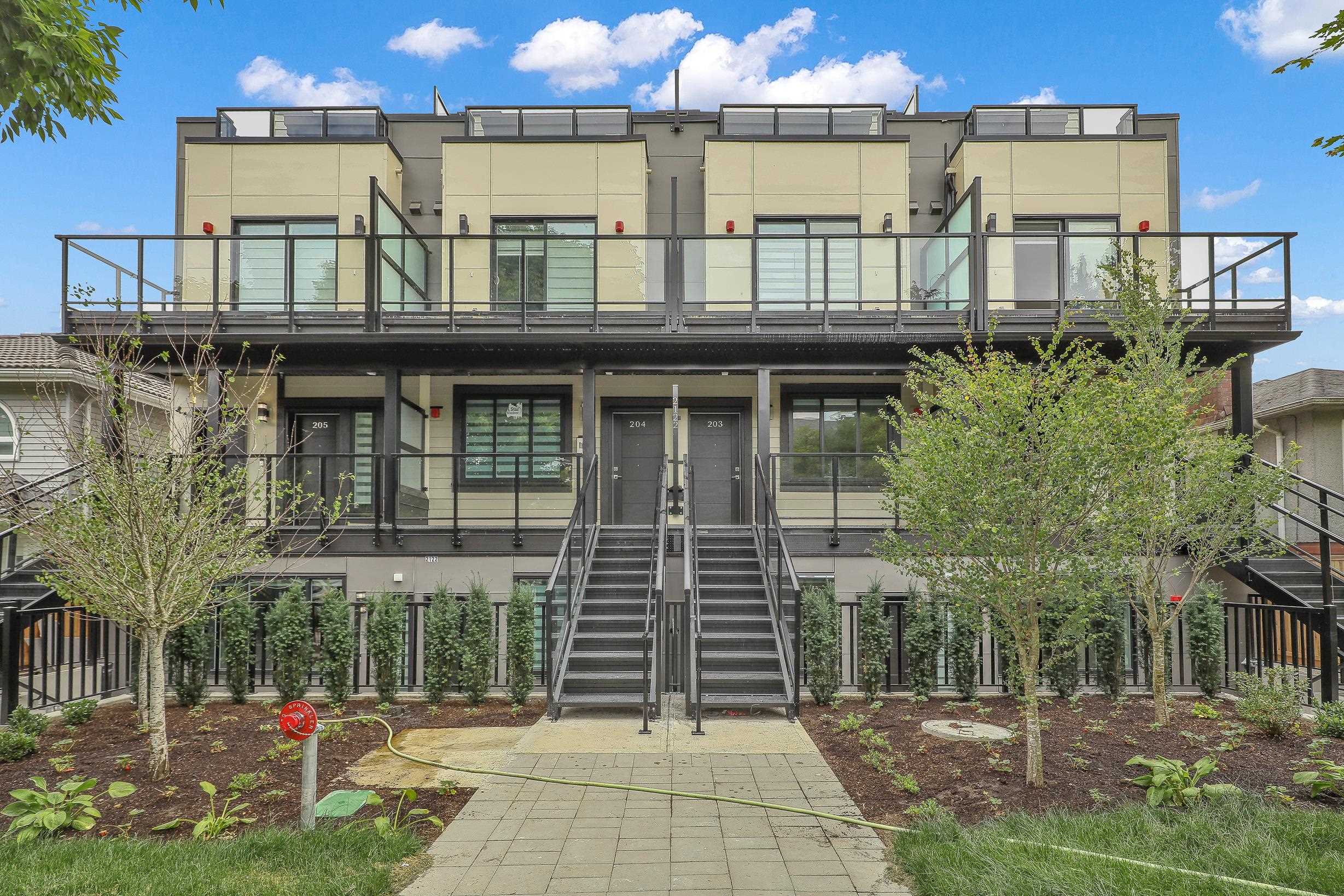
2122 East 32nd Avenue #201
For Sale
77 Days
$1,212,888
3 beds
2 baths
1,102 Sqft
2122 East 32nd Avenue #201
For Sale
77 Days
$1,212,888
3 beds
2 baths
1,102 Sqft
Highlights
Description
- Home value ($/Sqft)$1,101/Sqft
- Time on Houseful
- Property typeResidential
- Style3 storey
- Neighbourhood
- CommunityShopping Nearby
- Median school Score
- Year built2025
- Mortgage payment
Welcome to 8 Estates – Boutique Stacked Townhomes in the Heart of East Vancouver! This stunning unit features 3 spacious bedrooms, 2 full bathrooms, and 3 private balconies—perfect for enjoying morning coffee or evening sunsets with unobstructed mountain views. Thoughtfully designed for modern living, this home includes a dedicated parking stall with EV charger, storage locker, and bike locker. With 8 units available and 3 unique floor plans to choose from, there's a perfect fit for every lifestyle. Located on a quiet street just steps to parks, schools, and transit. A rare opportunity to own a contemporary home in a vibrant, family-friendly community!
MLS®#R3018216 updated 1 month ago.
Houseful checked MLS® for data 1 month ago.
Home overview
Amenities / Utilities
- Heat source Heat pump
- Sewer/ septic Public sewer
Exterior
- # total stories 4.0
- Construction materials
- Foundation
- Roof
- # parking spaces 1
- Parking desc
Interior
- # full baths 2
- # total bathrooms 2.0
- # of above grade bedrooms
- Appliances Washer/dryer, dishwasher, refrigerator, stove
Location
- Community Shopping nearby
- Area Bc
- Subdivision
- View Yes
- Water source Community
- Zoning description Rm-7
- Directions 4d47772f3e1363560564a08acd7f7a04
Lot/ Land Details
- Lot dimensions 7260.0
Overview
- Lot size (acres) 0.17
- Basement information None
- Building size 1102.0
- Mls® # R3018216
- Property sub type Townhouse
- Status Active
- Tax year 2025
Rooms Information
metric
- Foyer 1.829m X 1.219m
- Bedroom 2.591m X 3.759m
Level: Above - Bedroom 3.048m X 3.658m
Level: Above - Primary bedroom 3.505m X 3.861m
Level: Main - Living room 2.972m X 3.81m
Level: Main - Kitchen 2.54m X 3.175m
Level: Main - Walk-in closet 1.6m X 2.184m
Level: Main
SOA_HOUSEKEEPING_ATTRS
- Listing type identifier Idx

Lock your rate with RBC pre-approval
Mortgage rate is for illustrative purposes only. Please check RBC.com/mortgages for the current mortgage rates
$-3,234
/ Month25 Years fixed, 20% down payment, % interest
$
$
$
%
$
%

Schedule a viewing
No obligation or purchase necessary, cancel at any time
Nearby Homes
Real estate & homes for sale nearby

