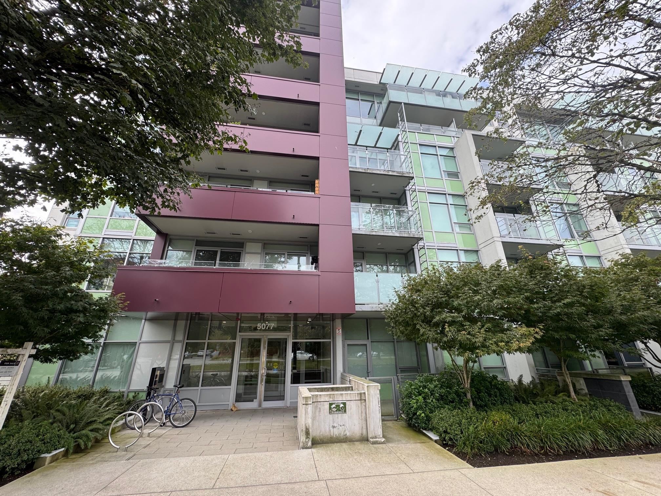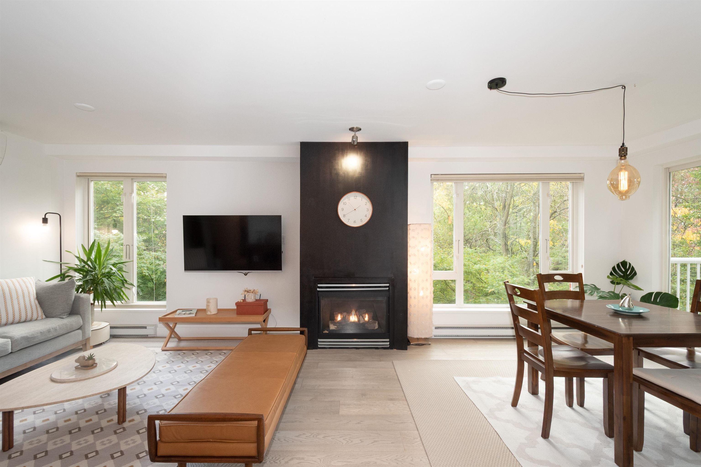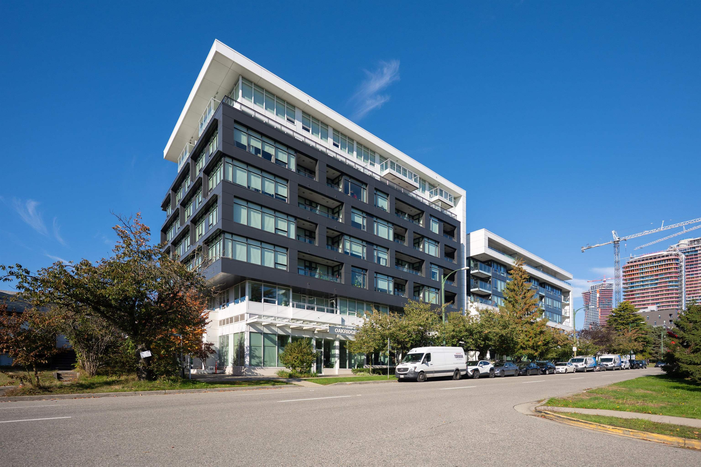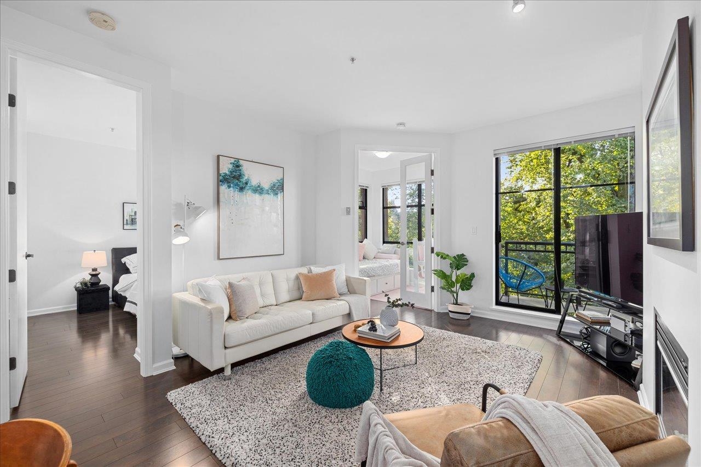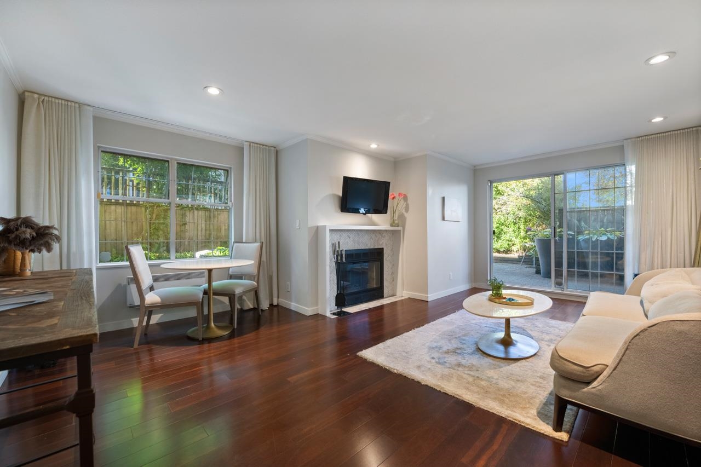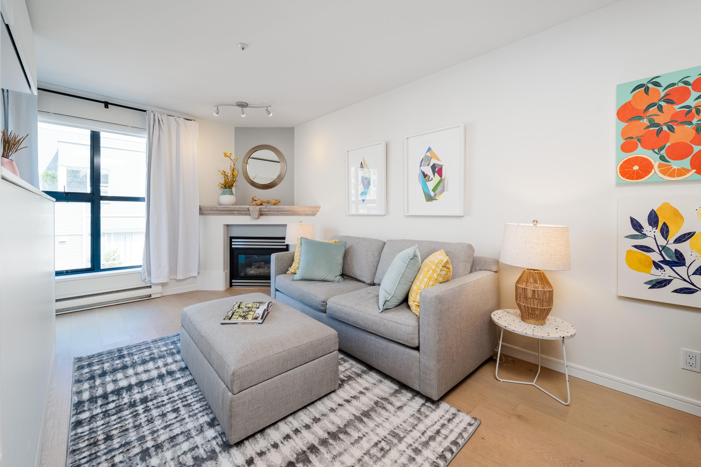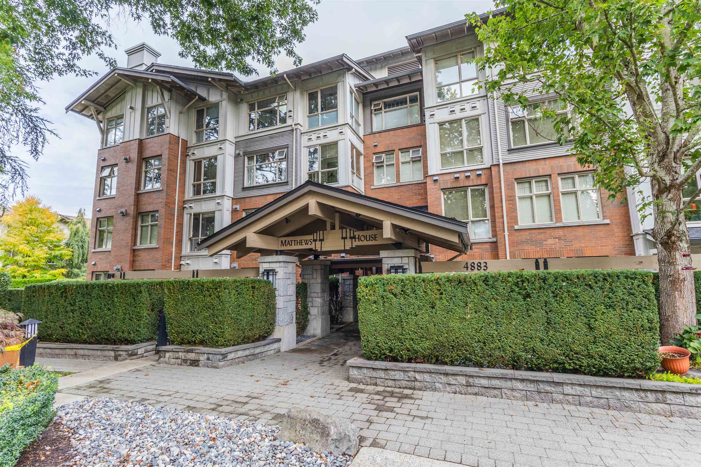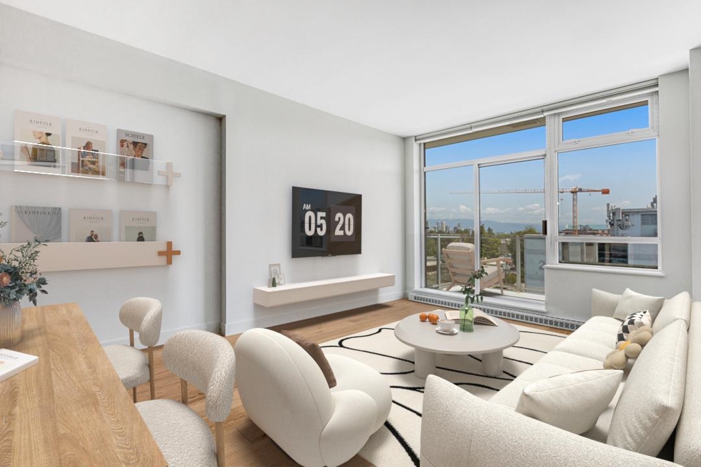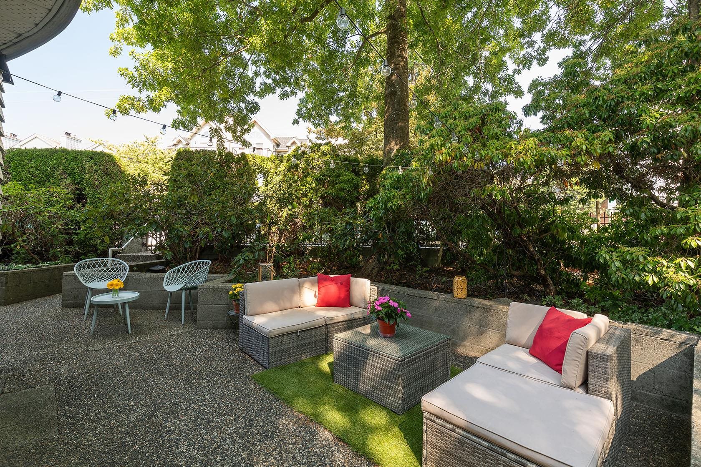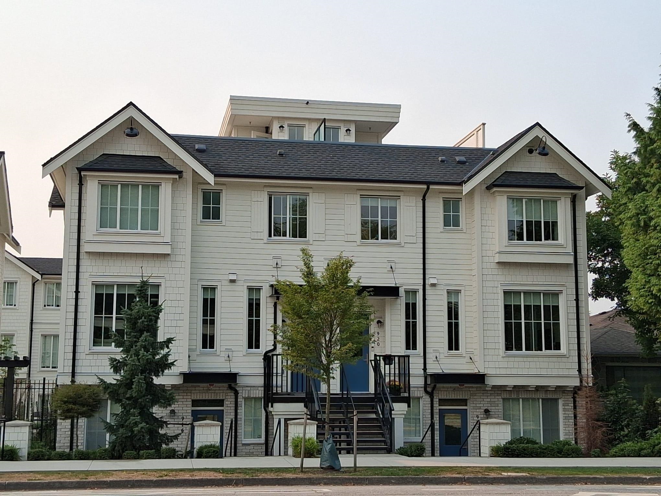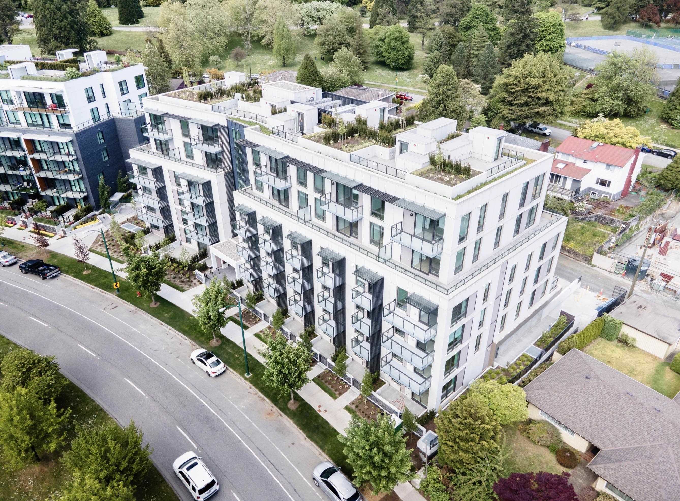- Houseful
- BC
- Vancouver
- Arbutus Ridge
- 2128 West 40th Avenue #306
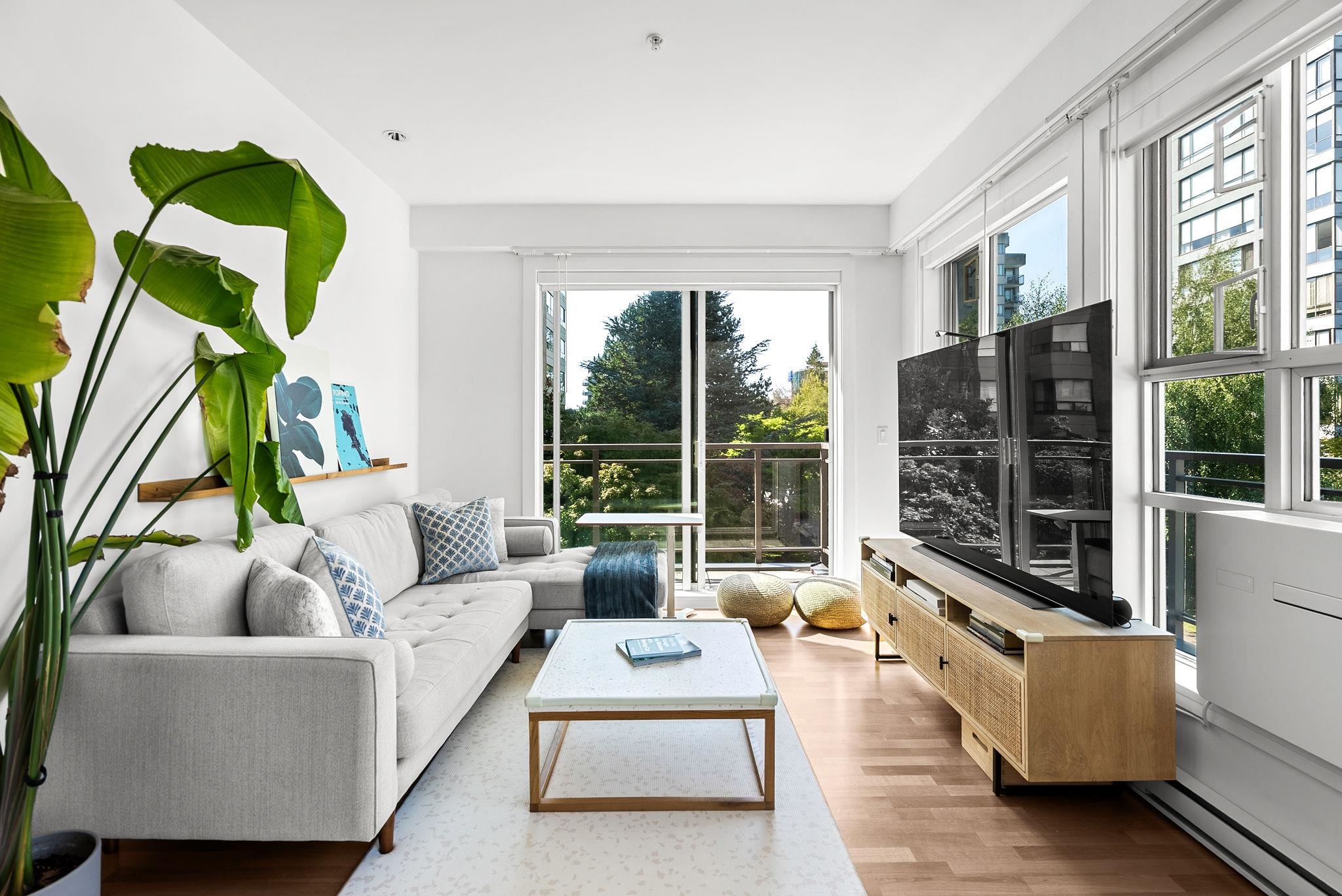
2128 West 40th Avenue #306
2128 West 40th Avenue #306
Highlights
Description
- Home value ($/Sqft)$1,222/Sqft
- Time on Houseful
- Property typeResidential
- Neighbourhood
- CommunityShopping Nearby
- Median school Score
- Year built2014
- Mortgage payment
Perfect lifestyle for downsizers or growing families at Kerrisdale Gardens. BRIGHT & SPACIOUS 2-bed+den CORNER home w/ OVERHEIGHT ceilings, floor-to-ceiling windows, A/C & TWO private balconies overlooking stunning green canopy & North Shore mountains. Open chef’s kitchen w/ custom European-style cabinetry, quartz counters, gas cooktop & integrated appliances. Open plan flows to dining w/ built-in shelving & airy living space perfect for entertaining. Primary bed w/ SPA-LIKE ensuite featuring marble vanity & glass shower. Flexible 2nd bed+home office/den ideal for WFH. Boutique building steps to Arbutus Greenway, Kerrisdale’s best restaurants, cafes, parks & top schools (Point Grey & Quilchena). Easy access to UBC & downtown. EV Parking & Storage. Pets OK. Low-maintenance luxury living.
Home overview
- Heat source Baseboard, electric
- Sewer/ septic Public sewer, sanitary sewer
- # total stories 4.0
- Construction materials
- Foundation
- Roof
- # parking spaces 1
- Parking desc
- # full baths 2
- # total bathrooms 2.0
- # of above grade bedrooms
- Appliances Washer/dryer, dishwasher, refrigerator, stove
- Community Shopping nearby
- Area Bc
- Subdivision
- Water source Public
- Zoning description Cd-1
- Directions 7ad10d86abe6f41f1e0356155a226952
- Basement information None
- Building size 1043.0
- Mls® # R3058918
- Property sub type Apartment
- Status Active
- Virtual tour
- Tax year 2025
- Bedroom 2.743m X 3.15m
Level: Main - Foyer 1.448m X 1.829m
Level: Main - Dining room 2.438m X 4.242m
Level: Main - Den 1.397m X 1.905m
Level: Main - Primary bedroom 2.819m X 3.48m
Level: Main - Kitchen 2.642m X 3.505m
Level: Main - Living room 3.353m X 3.937m
Level: Main
- Listing type identifier Idx

$-3,400
/ Month

