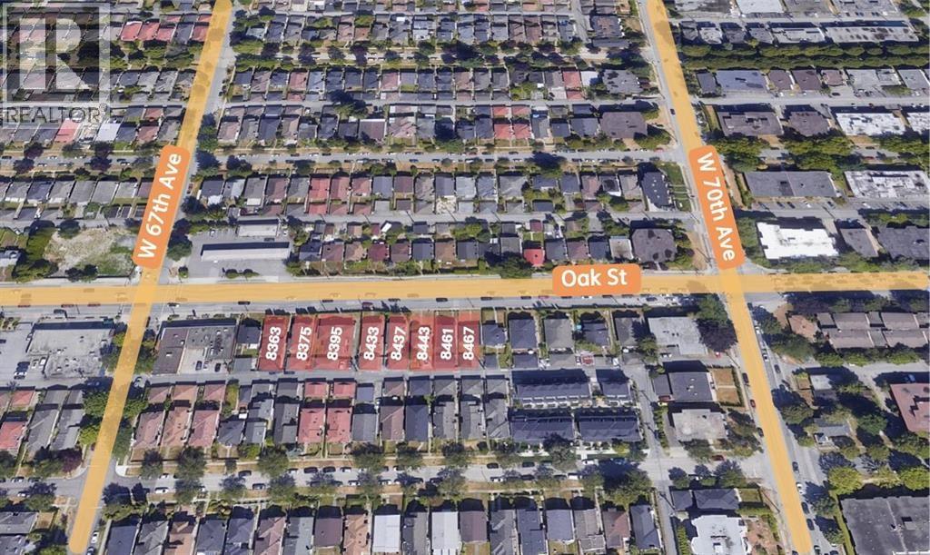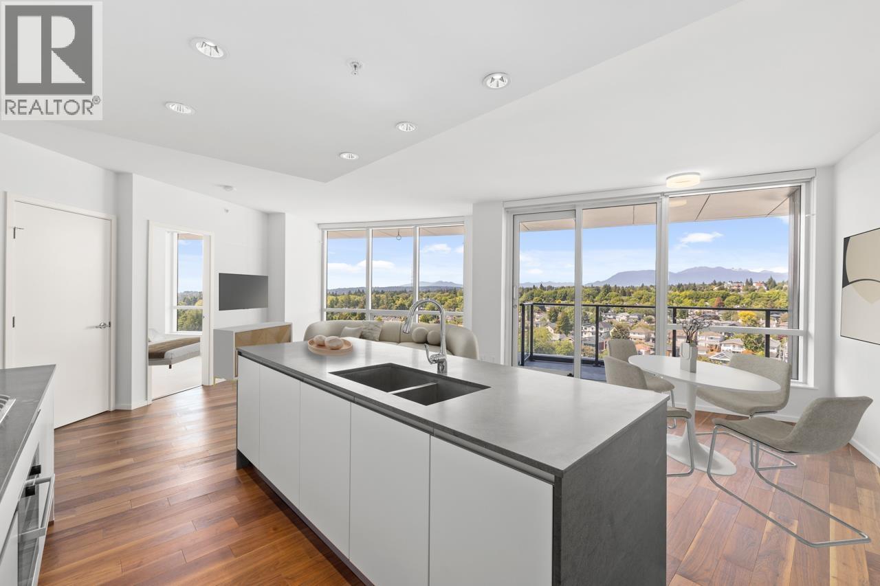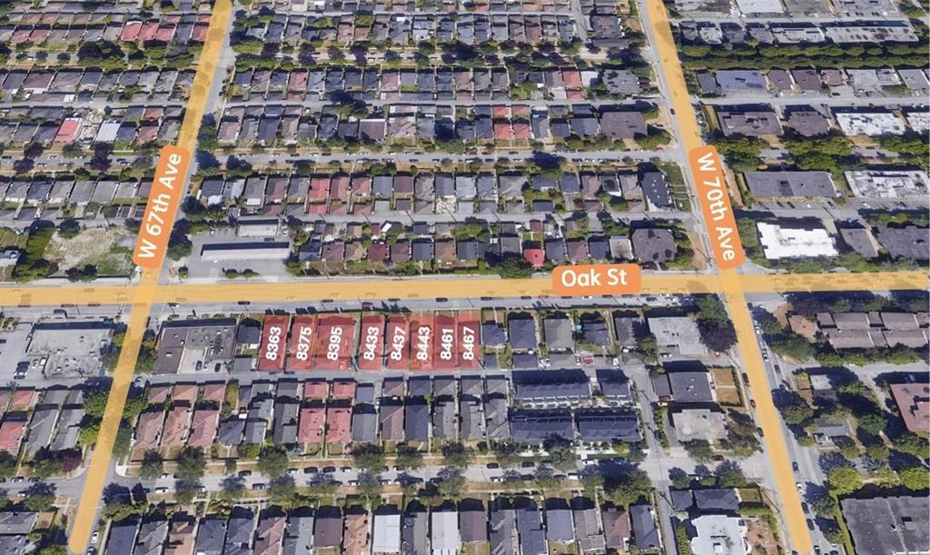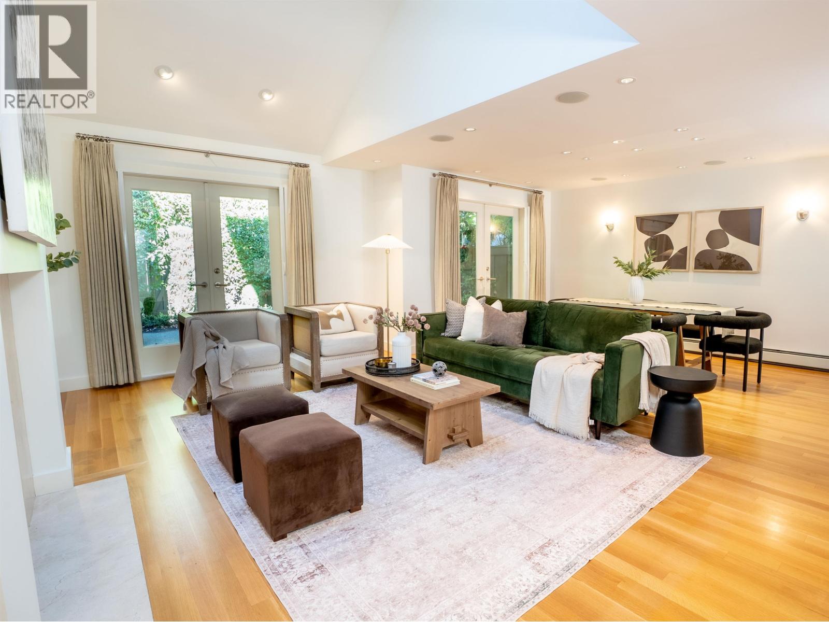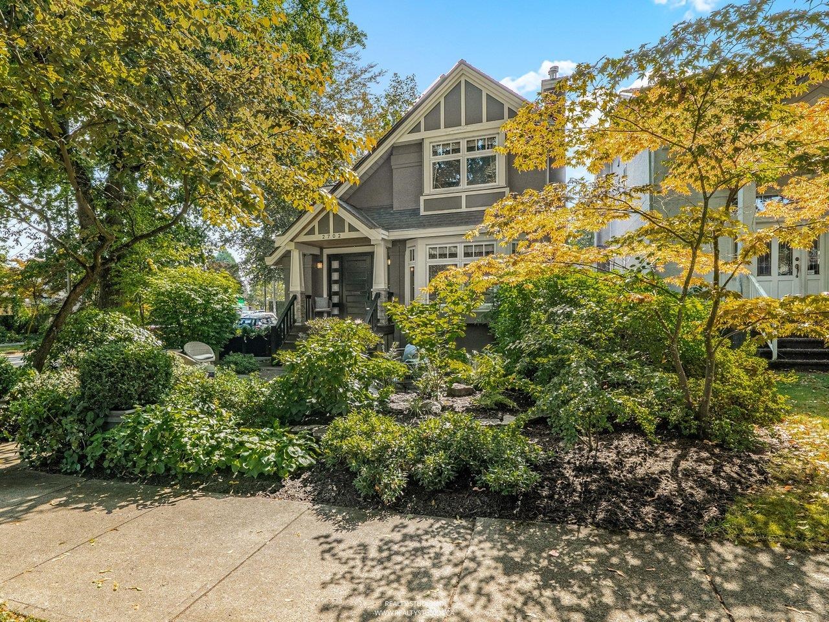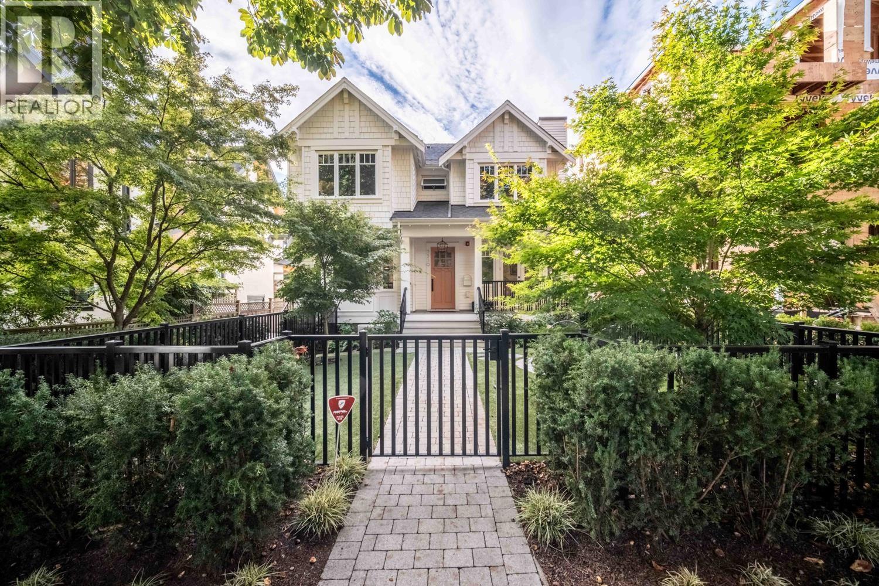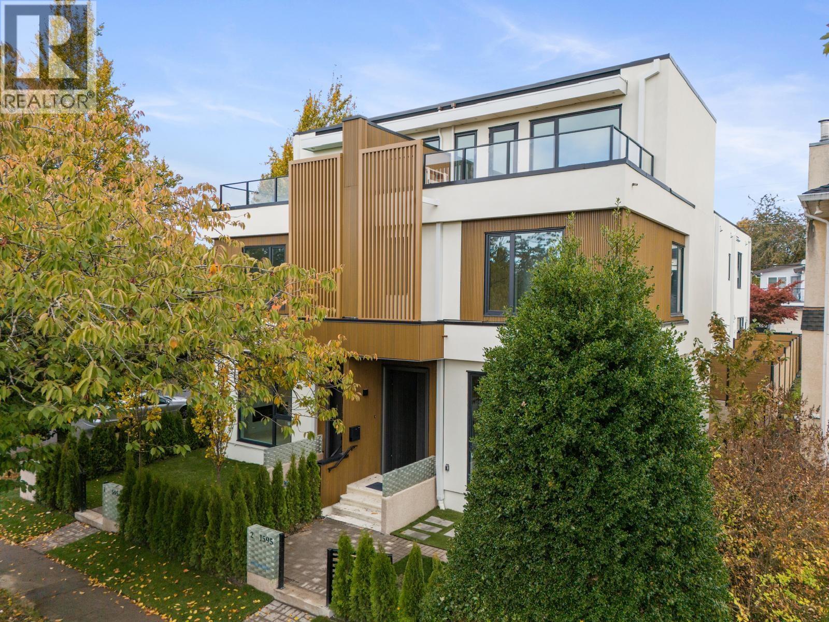- Houseful
- BC
- Vancouver
- Kerrisdale
- 2128 W 43rd Avenue Unit 102
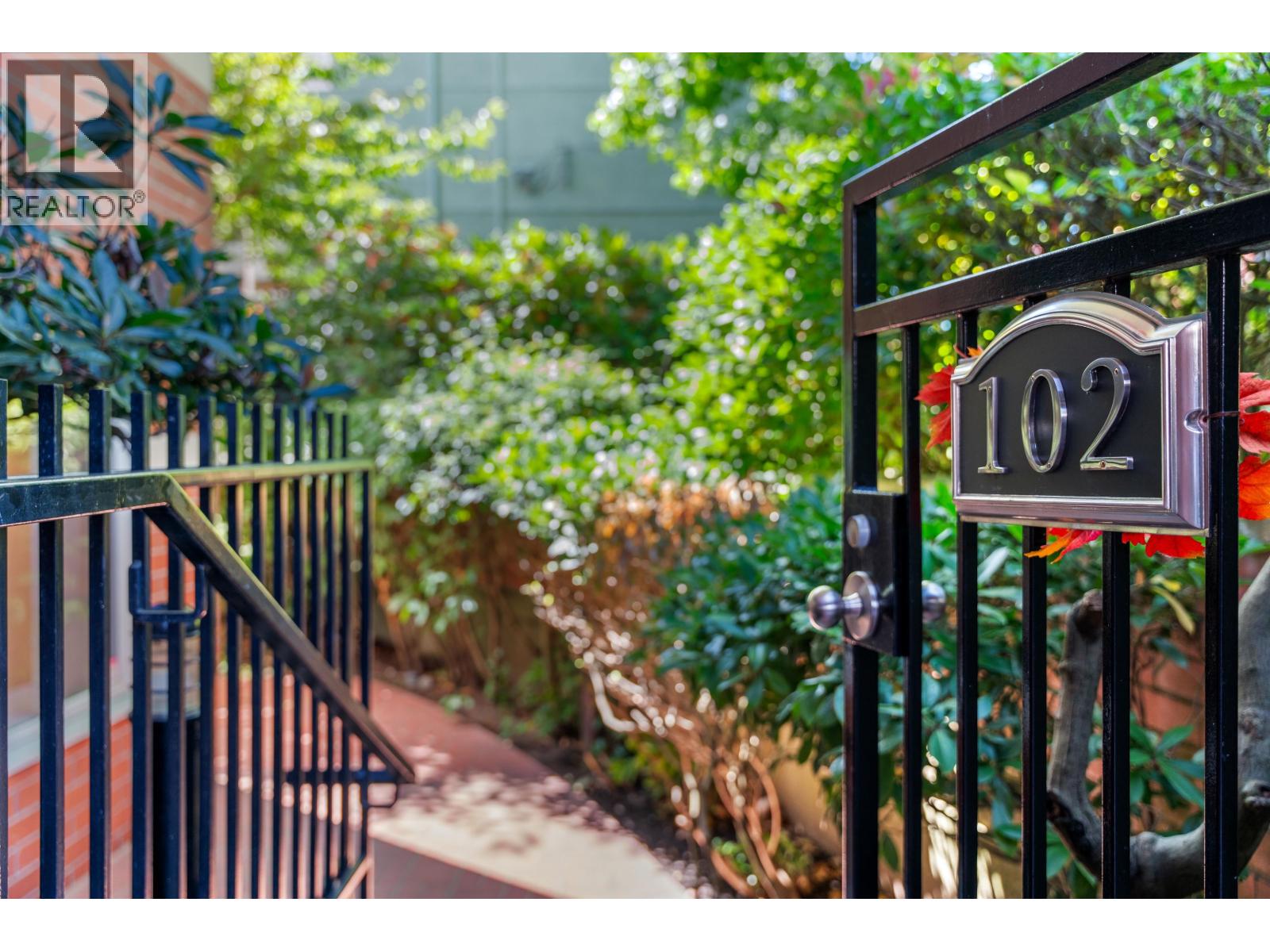
2128 W 43rd Avenue Unit 102
2128 W 43rd Avenue Unit 102
Highlights
Description
- Home value ($/Sqft)$915/Sqft
- Time on Houseful49 days
- Property typeSingle family
- Style2 level
- Neighbourhood
- Median school Score
- Year built1991
- Mortgage payment
Beautifully updated home at Connaught Place in the heart of Kerrisdale, offering the feel of a townhouse with its own private front entrance and seamless indoor-outdoor living. The expansive 782 sq. ft. wrap-around patio, surrounded by mature landscaping, is ideal for entertaining or enjoying a quiet retreat. Inside, the main level features spacious living and dining areas, a cozy family room, and a well-designed kitchen. Upstairs are two large bedrooms, each with its own ensuite. Direct access to two parking stalls and generous in-suite storage below. Upgrades include wide-plank hardwood flooring, Bosch appliances, LG laundry, custom closets, electric blinds, Nest, and Alexa integration-all just steps to shops, cafes, the community centre, and Arbutus Greenway. (id:63267)
Home overview
- Heat source Electric
- Heat type Baseboard heaters
- # parking spaces 2
- Has garage (y/n) Yes
- # full baths 3
- # total bathrooms 3.0
- # of above grade bedrooms 2
- Community features Pets not allowed
- Directions 1950305
- Lot size (acres) 0.0
- Building size 1954
- Listing # R3042269
- Property sub type Single family residence
- Status Active
- Listing source url Https://www.realtor.ca/real-estate/28801329/102-2128-w-43rd-avenue-vancouver
- Listing type identifier Idx

$-3,304
/ Month






