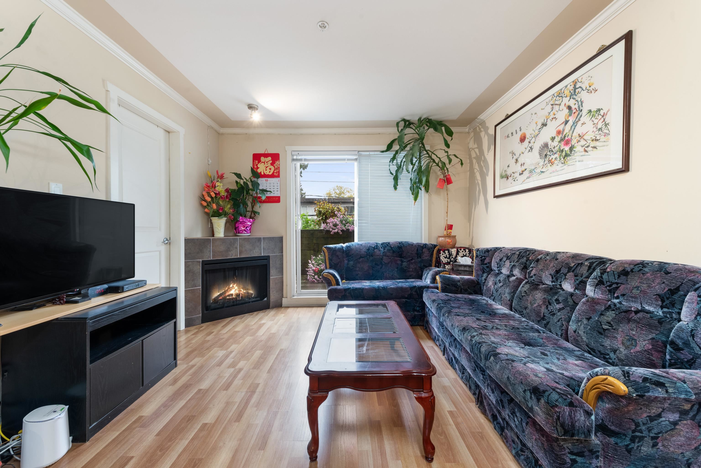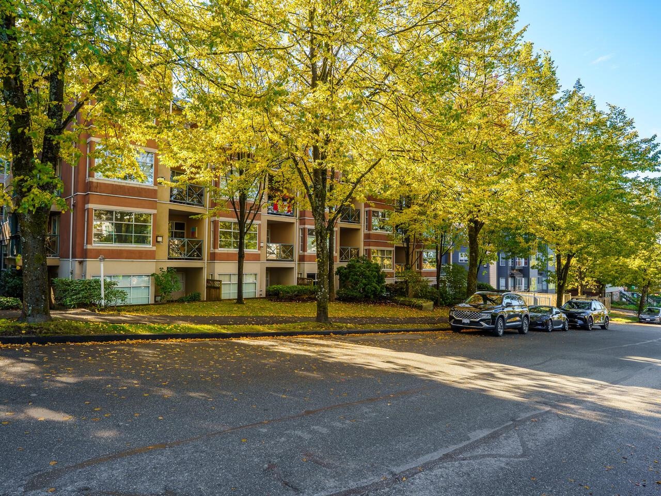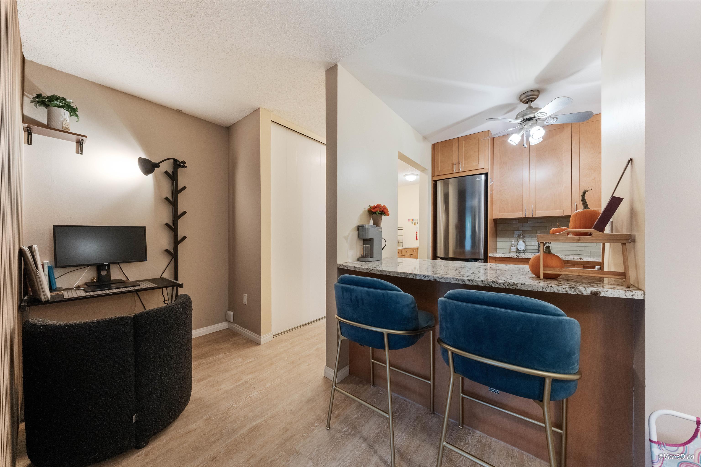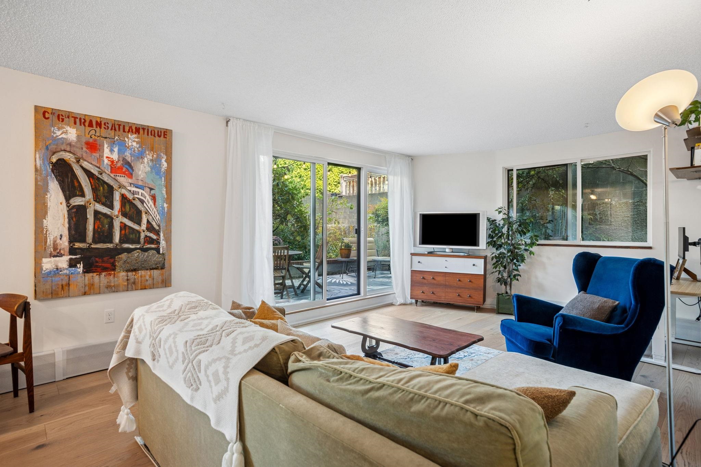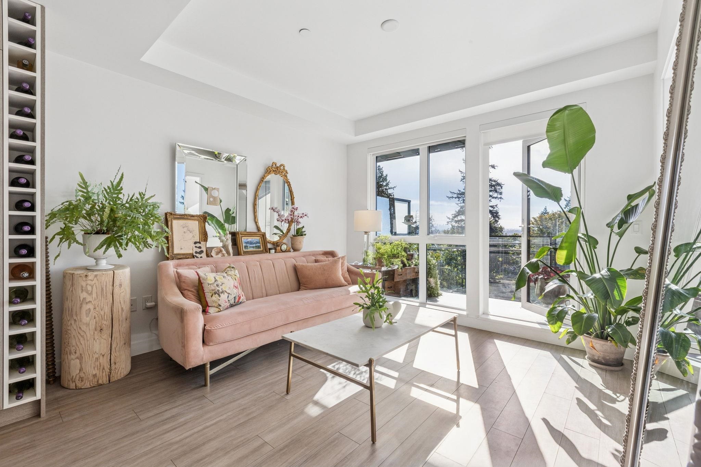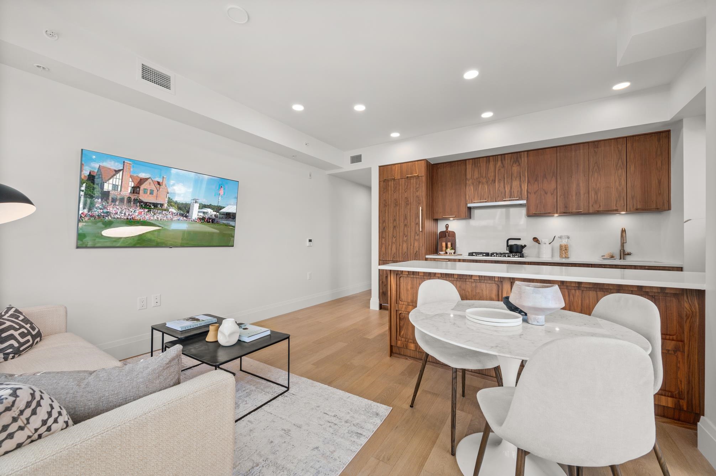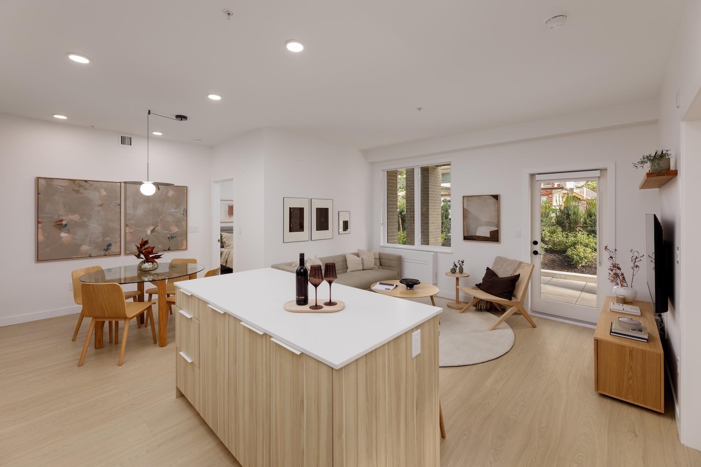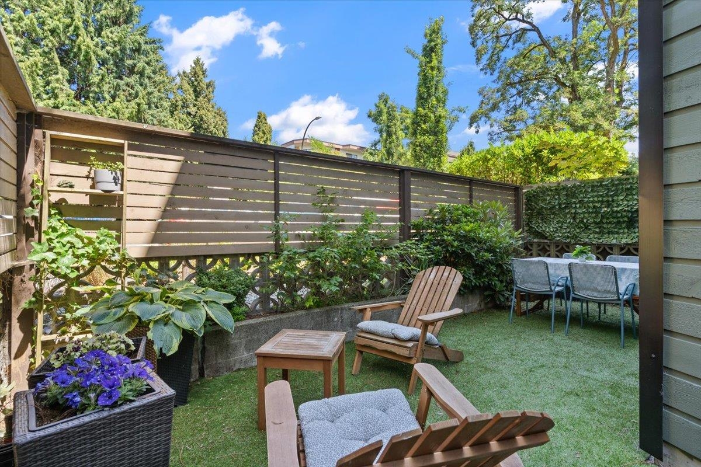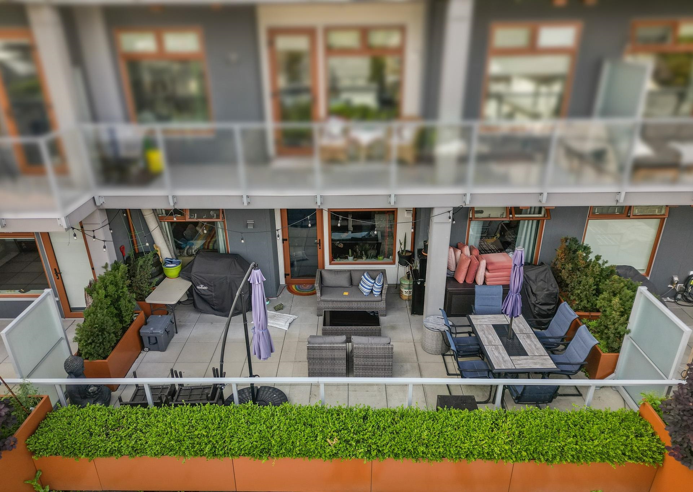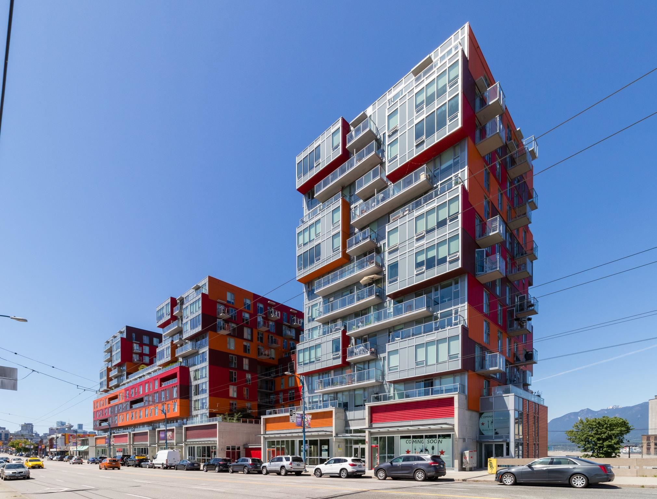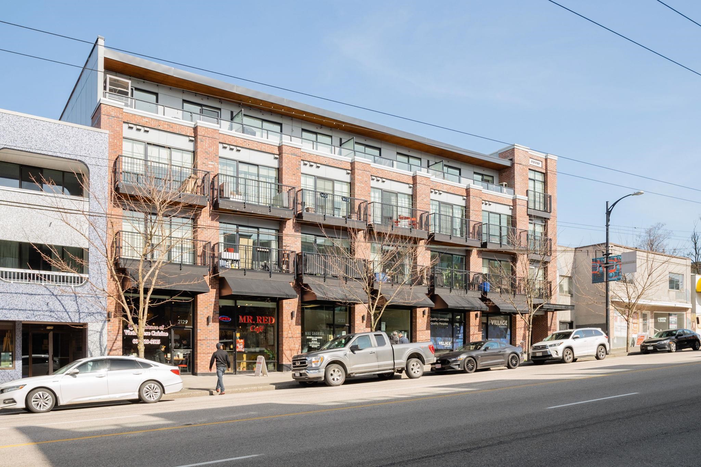- Houseful
- BC
- Vancouver
- Grandview - Woodland
- 2133 Dundas Street #105
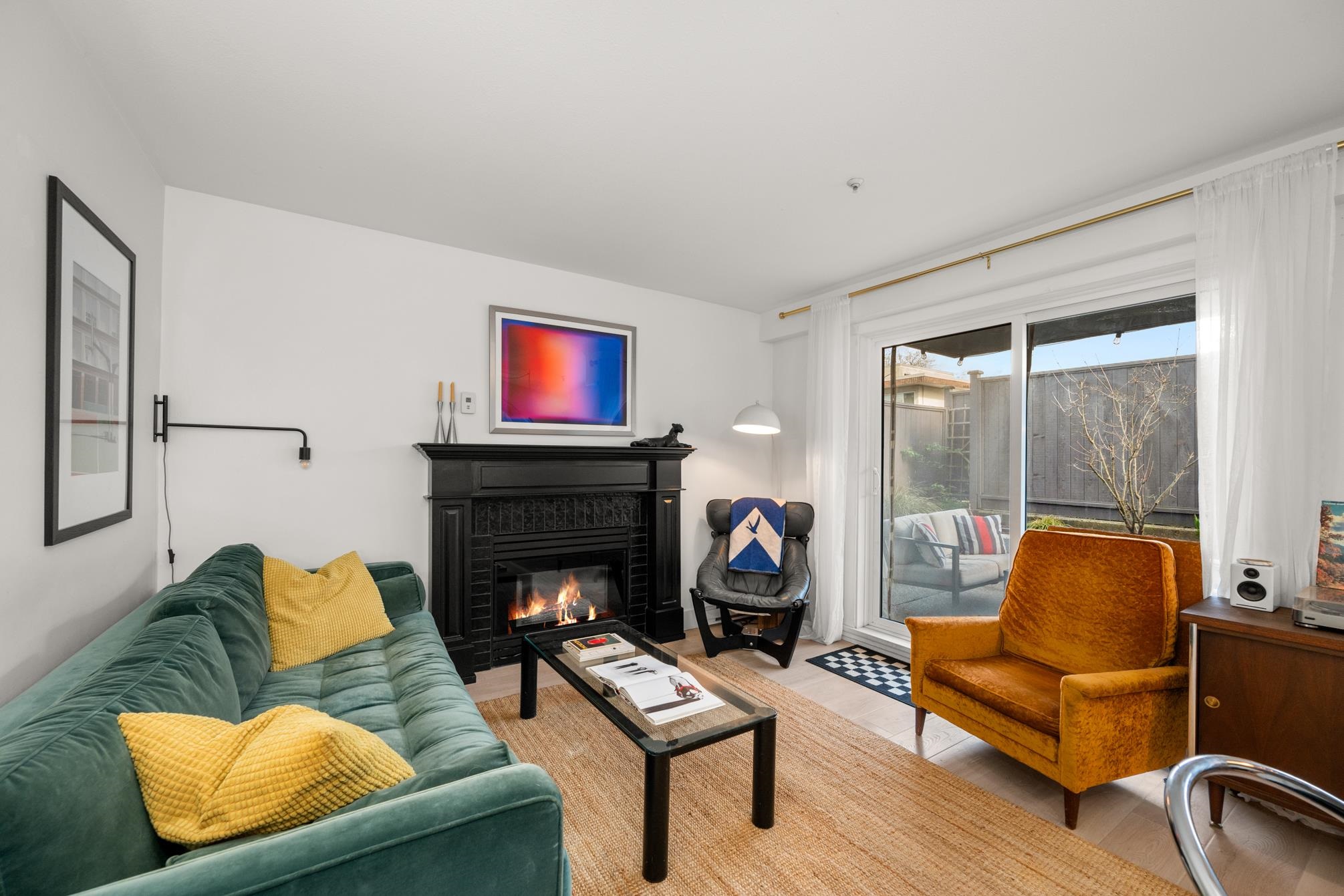
2133 Dundas Street #105
2133 Dundas Street #105
Highlights
Description
- Home value ($/Sqft)$911/Sqft
- Time on Houseful
- Property typeResidential
- StyleGround level unit
- Neighbourhood
- CommunityShopping Nearby
- Median school Score
- Year built1993
- Mortgage payment
On the QUIET SIDE! Welcome to this updated, 2 bed & den, ground floor apartment in this wonderful community that’s pet friendly & minutes to downtown. Recently updated bathroom incl: tile floor, tile surround and tub w/ glass doors, floors throughout, open kitchen w/ custom cabinets, quartz countertops, S/S appliances, island to entertain at, baseboards, door trim & closet doors throughout. Enclosed den serves as an office or nursery & large patio for those needing to entertain – room to BBQ or garden & even put in your own storage shed. Rain-screened in 2021, including windows/patio doors & roof, front entrance upgrades in progress. Transit out front to easily get DT, bike storage, restaurants, grocery, close by with community rooftop patio.
Home overview
- Heat source Baseboard, electric, natural gas
- Sewer/ septic Public sewer, sanitary sewer, storm sewer
- Construction materials
- Foundation
- Roof
- # parking spaces 1
- Parking desc
- # full baths 1
- # total bathrooms 1.0
- # of above grade bedrooms
- Appliances Washer/dryer, dishwasher, refrigerator, stove, microwave
- Community Shopping nearby
- Area Bc
- Subdivision
- View No
- Water source Public
- Zoning description Rm-3a
- Directions 7a18b3de572ef0da7092dcff765d8170
- Basement information None
- Building size 768.0
- Mls® # R3046153
- Property sub type Apartment
- Status Active
- Virtual tour
- Tax year 2025
- Primary bedroom 2.769m X 3.581m
Level: Main - Foyer 1.118m X 2.819m
Level: Main - Den 1.702m X 1.803m
Level: Main - Living room 3.099m X 3.683m
Level: Main - Bedroom 2.642m X 3.429m
Level: Main - Dining room 1.956m X 2.819m
Level: Main - Kitchen 2.819m X 3.175m
Level: Main
- Listing type identifier Idx

$-1,866
/ Month

