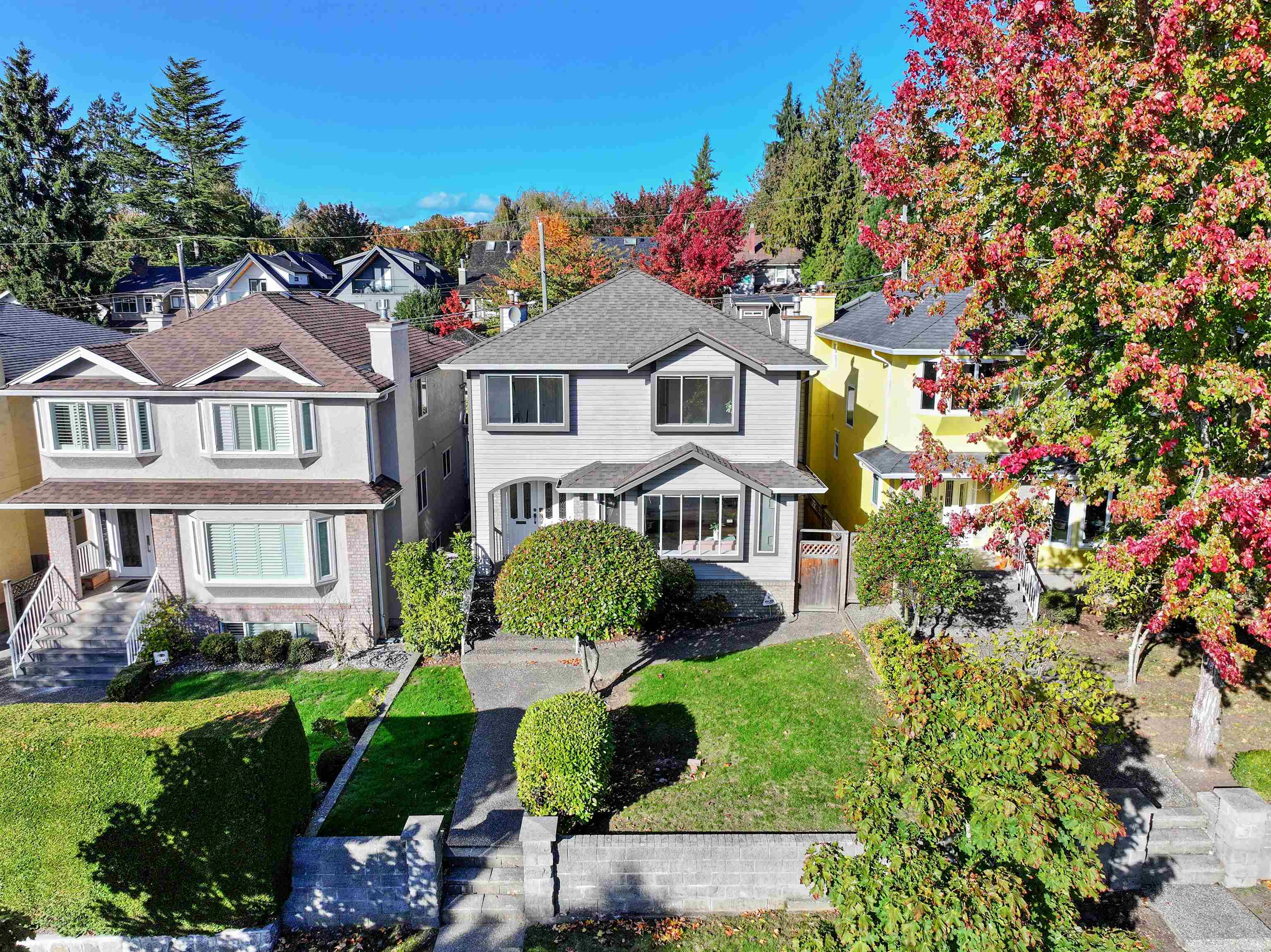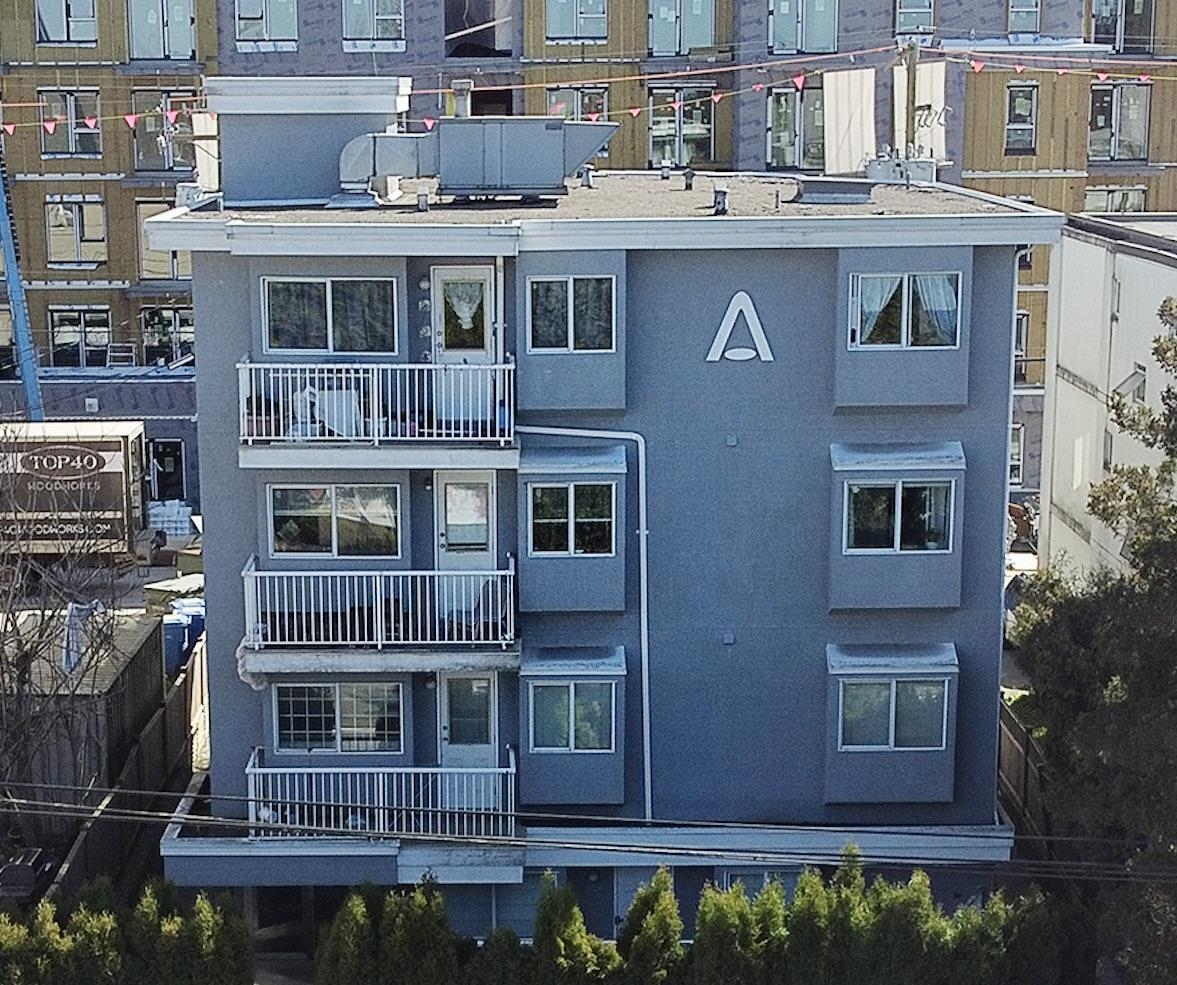Select your Favourite features
- Houseful
- BC
- Vancouver
- Kerrisdale
- 2133 West 49th Avenue

2133 West 49th Avenue
For Sale
New 47 hours
$2,828,000
5 beds
4 baths
2,622 Sqft
2133 West 49th Avenue
For Sale
New 47 hours
$2,828,000
5 beds
4 baths
2,622 Sqft
Highlights
Description
- Home value ($/Sqft)$1,079/Sqft
- Time on Houseful
- Property typeResidential
- StyleReverse 2 storey w/bsmt
- Neighbourhood
- CommunityShopping Nearby
- Median school Score
- Year built1989
- Mortgage payment
Welcome to this exquisitely maintained 2-storey home w/ basement, ideally situated in the heart of Kerrisdale near the scenic Arbutus Greenway. This elegant residence is in move-in-ready condition, offering bright, expansive living spaces—a formal living room w/ a beautifully encased fireplace, a refined dining area, & a gourmet kitchen seamlessly connected to a cozy family room that opens onto a private, landscaped garden—perfect for entertaining. Upstairs features 4 spacious bedrooms, including a serene primary suite w/ spa-inspired ensuite and jetted tub, while the lower level offers a versatile recreation room & guest accommodations. Enjoy an unbeatable location close to parks, cafés, shops, the Kerrisdale Community Centre, & top schools: Maple Grove Elem. & Magee Secondary.
MLS®#R3060185 updated 1 day ago.
Houseful checked MLS® for data 1 day ago.
Home overview
Amenities / Utilities
- Heat source Electric, natural gas
- Sewer/ septic Public sewer, sanitary sewer
Exterior
- Construction materials
- Foundation
- Roof
- # parking spaces 2
- Parking desc
Interior
- # full baths 3
- # half baths 1
- # total bathrooms 4.0
- # of above grade bedrooms
- Appliances Washer/dryer, dishwasher, refrigerator, stove, range top
Location
- Community Shopping nearby
- Area Bc
- Water source Public
- Zoning description R1-1
Lot/ Land Details
- Lot dimensions 4289.29
Overview
- Lot size (acres) 0.1
- Basement information Finished
- Building size 2622.0
- Mls® # R3060185
- Property sub type Other
- Status Active
- Tax year 2025
Rooms Information
metric
- Bedroom 3.099m X 3.708m
Level: Above - Primary bedroom 4.699m X 4.039m
Level: Above - Bedroom 3.353m X 3.962m
Level: Above - Bedroom 3.962m X 3.962m
Level: Above - Laundry 2.413m X 2.388m
Level: Basement - Bedroom 3.302m X 2.591m
Level: Basement - Recreation room 3.327m X 3.48m
Level: Basement - Kitchen 3.124m X 3.531m
Level: Main - Living room 4.115m X 4.699m
Level: Main - Dining room 2.87m X 3.48m
Level: Main - Foyer 3.785m X 3.835m
Level: Main - Family room 4.547m X 3.708m
Level: Main - Nook 2.362m X 3.683m
Level: Main
SOA_HOUSEKEEPING_ATTRS
- Listing type identifier Idx

Lock your rate with RBC pre-approval
Mortgage rate is for illustrative purposes only. Please check RBC.com/mortgages for the current mortgage rates
$-7,541
/ Month25 Years fixed, 20% down payment, % interest
$
$
$
%
$
%

Schedule a viewing
No obligation or purchase necessary, cancel at any time


