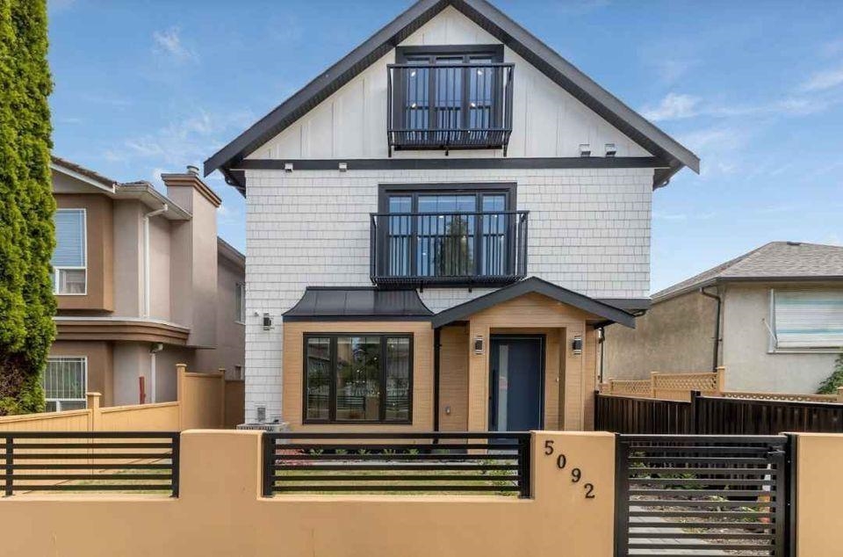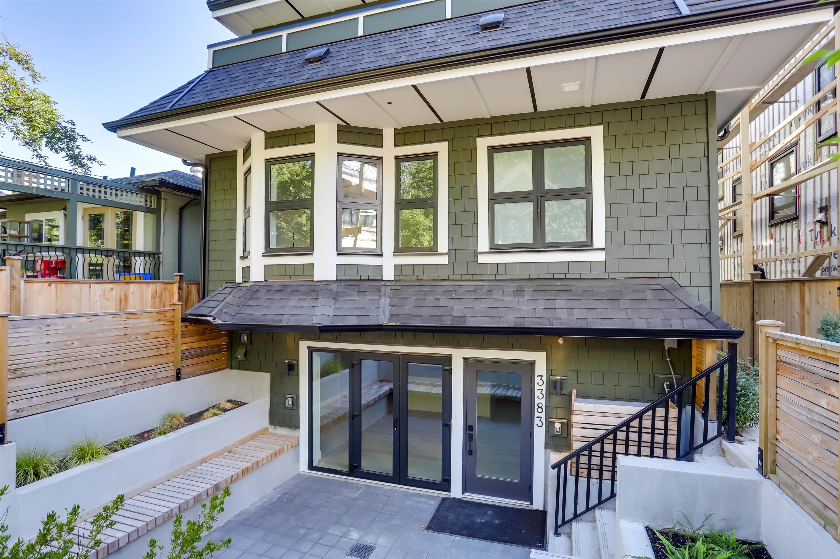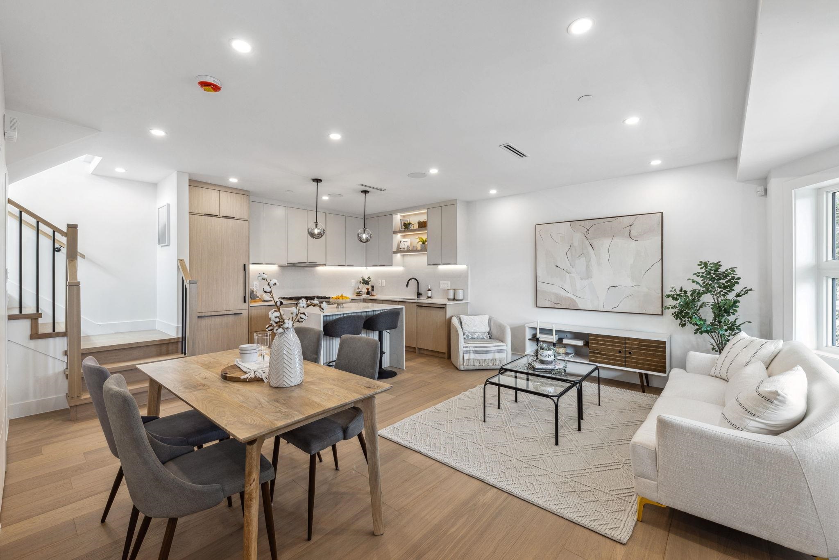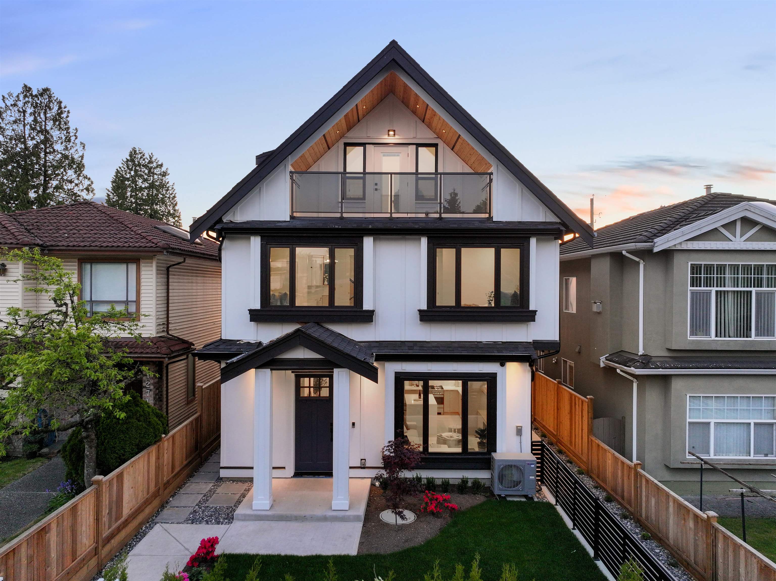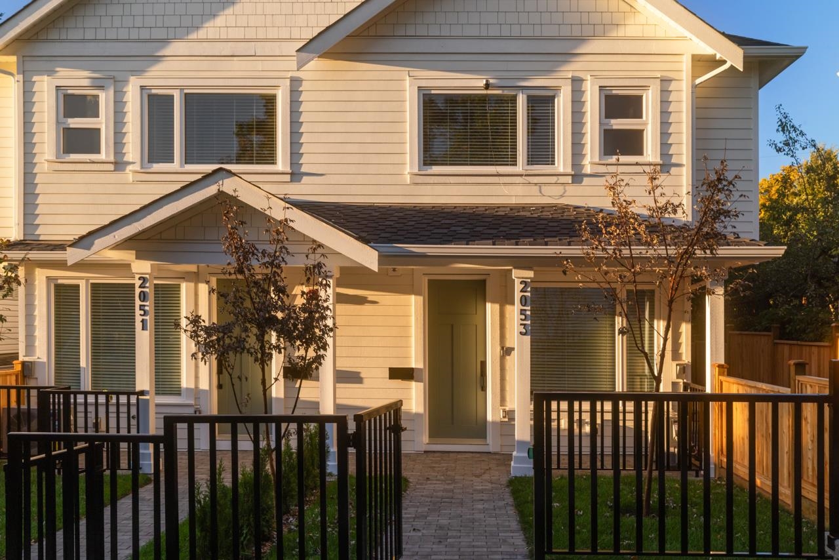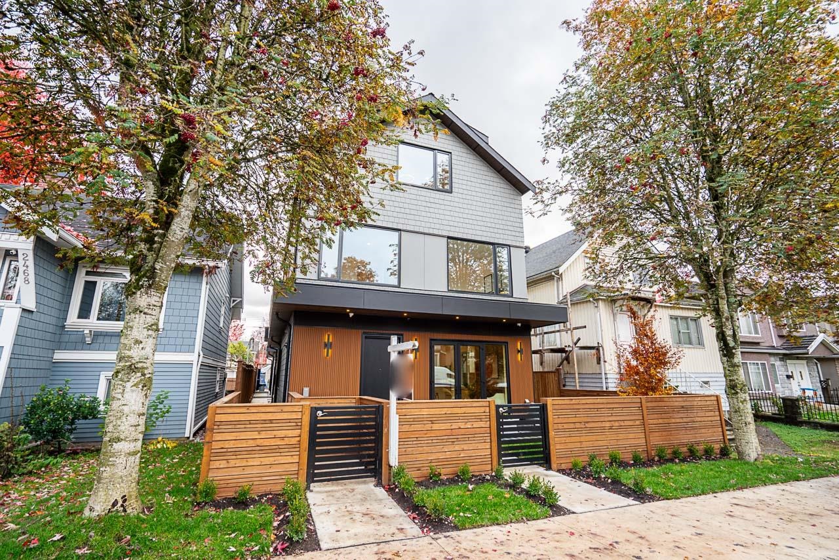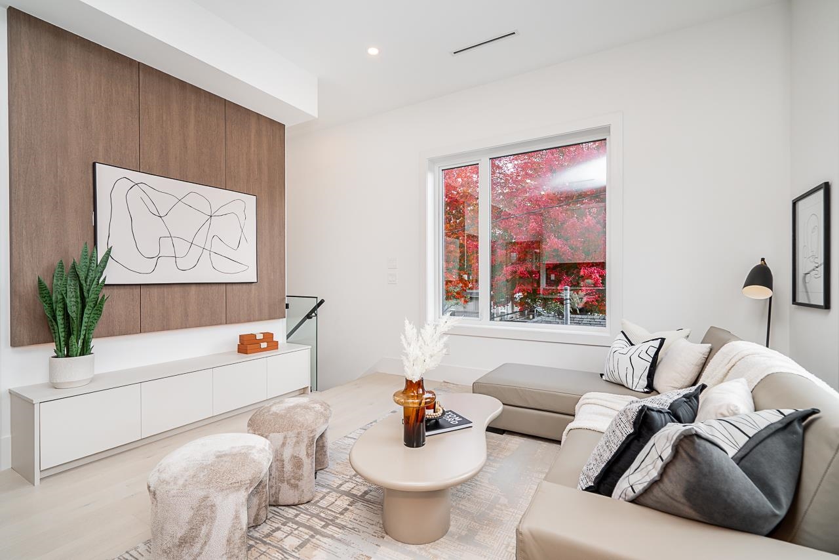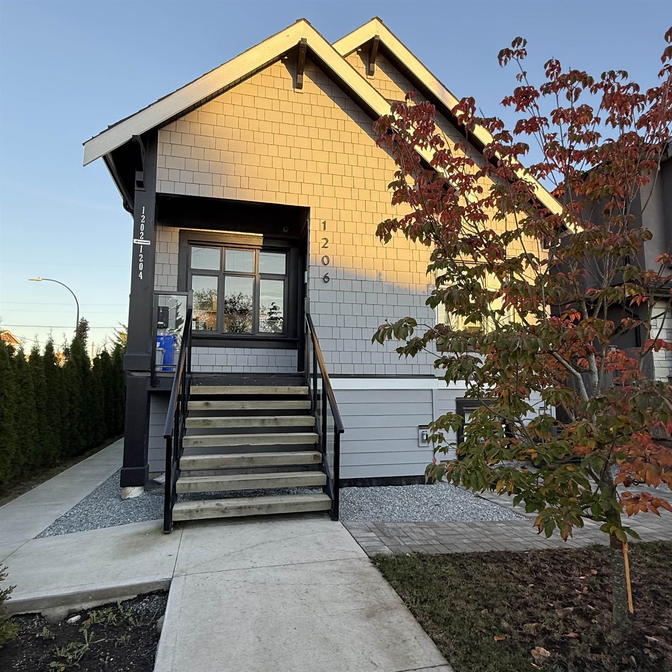Select your Favourite features
- Houseful
- BC
- Vancouver
- Kensington - Cedar Cottage
- 2136 East 10th Avenue #3
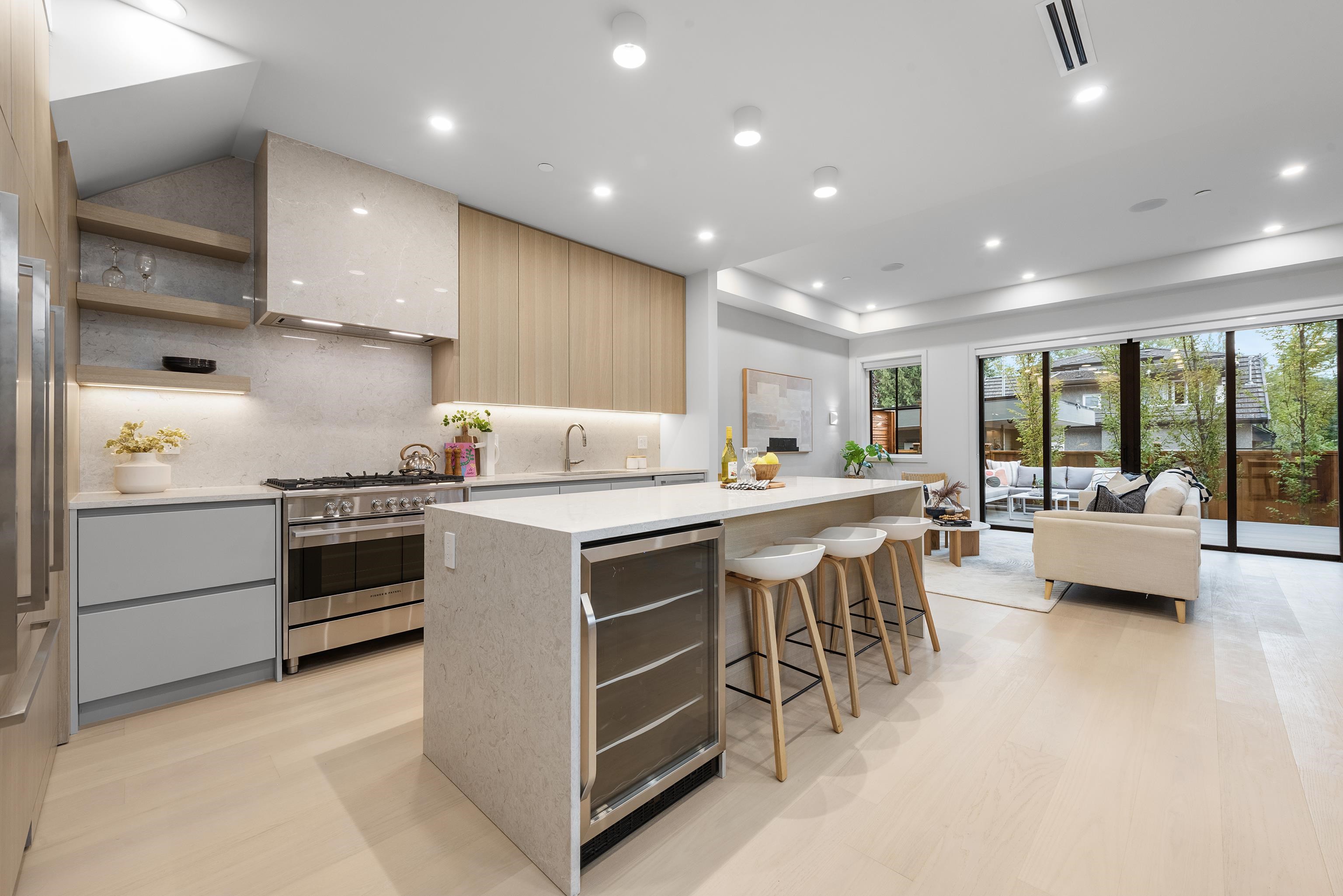
2136 East 10th Avenue #3
For Sale
45 Days
$1,938,000
3 beds
4 baths
1,603 Sqft
2136 East 10th Avenue #3
For Sale
45 Days
$1,938,000
3 beds
4 baths
1,603 Sqft
Highlights
Description
- Home value ($/Sqft)$1,209/Sqft
- Time on Houseful
- Property typeResidential
- Style3 storey
- Neighbourhood
- CommunityShopping Nearby
- Median school Score
- Year built2025
- Mortgage payment
Proudly built by MEDALLION HOMES, this is a triplex like no other with a functional, thoughtful layout and even a special spot for your furry friend! This bright and welcoming back unit features a sunny south-facing yard, perfect for family time and play. High-quality finishes include irrigation, integrated appliances, Blanco sinks, engineered hardwood (with minimal knots), automated sound control, built-in vacuum rough-in, and a shared crawlspace for extra storage. Enjoy a custom patio with BBQ fire pit, gas rough-in, and energy-efficient airtight design.Located across from École Laura Secord Elementary—one of Vancouver’s top French Immersion schools with on-site childcare and a vibrant parent community—and just minutes to Trout Lake for recreation, this home is your perfect haven.
MLS®#R3047961 updated 21 hours ago.
Houseful checked MLS® for data 21 hours ago.
Home overview
Amenities / Utilities
- Heat source Forced air, radiant
- Sewer/ septic Public sewer
Exterior
- Construction materials
- Foundation
- Roof
- Fencing Fenced
- # parking spaces 1
- Parking desc
Interior
- # full baths 3
- # half baths 1
- # total bathrooms 4.0
- # of above grade bedrooms
- Appliances Washer/dryer, dishwasher, refrigerator, stove
Location
- Community Shopping nearby
- Area Bc
- Water source Public
- Zoning description Rt-5
Overview
- Basement information Crawl space
- Building size 1603.0
- Mls® # R3047961
- Property sub type Duplex
- Status Active
- Tax year 2025
Rooms Information
metric
- Primary bedroom 4.521m X 4.902m
- Bedroom 2.921m X 3.454m
Level: Above - Bedroom 3.15m X 4.064m
Level: Above - Living room 3.607m X 5.639m
Level: Main - Dining room 2.692m X 3.988m
Level: Main - Kitchen 2.946m X 4.521m
Level: Main
SOA_HOUSEKEEPING_ATTRS
- Listing type identifier Idx

Lock your rate with RBC pre-approval
Mortgage rate is for illustrative purposes only. Please check RBC.com/mortgages for the current mortgage rates
$-5,168
/ Month25 Years fixed, 20% down payment, % interest
$
$
$
%
$
%

Schedule a viewing
No obligation or purchase necessary, cancel at any time
Nearby Homes
Real estate & homes for sale nearby

