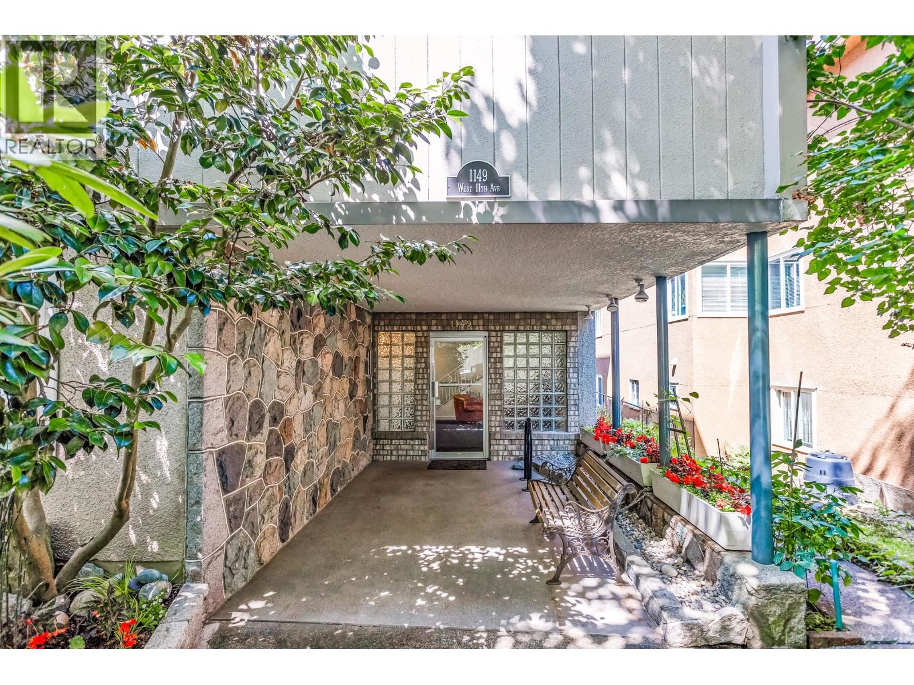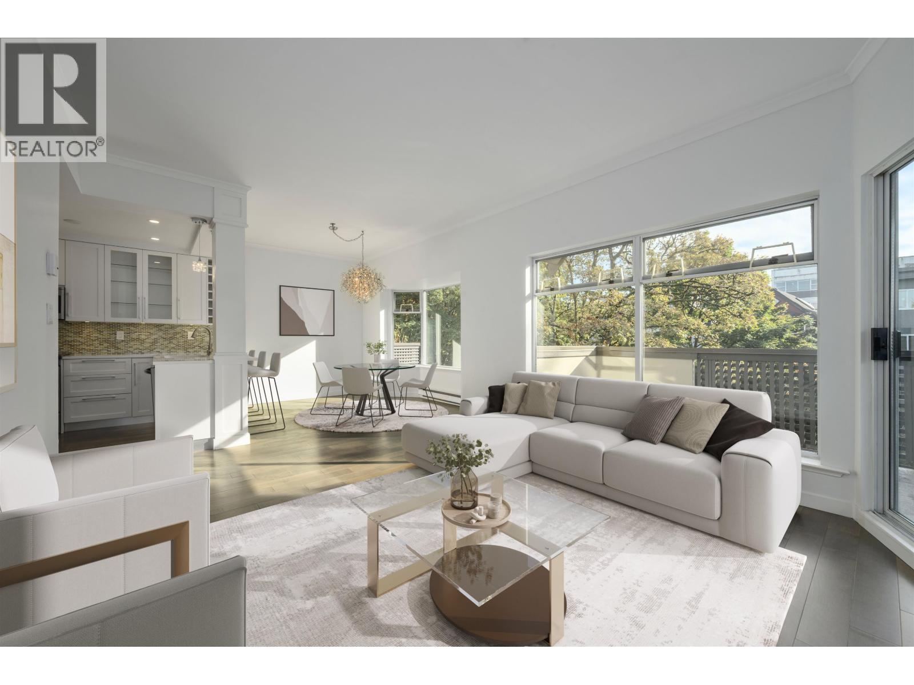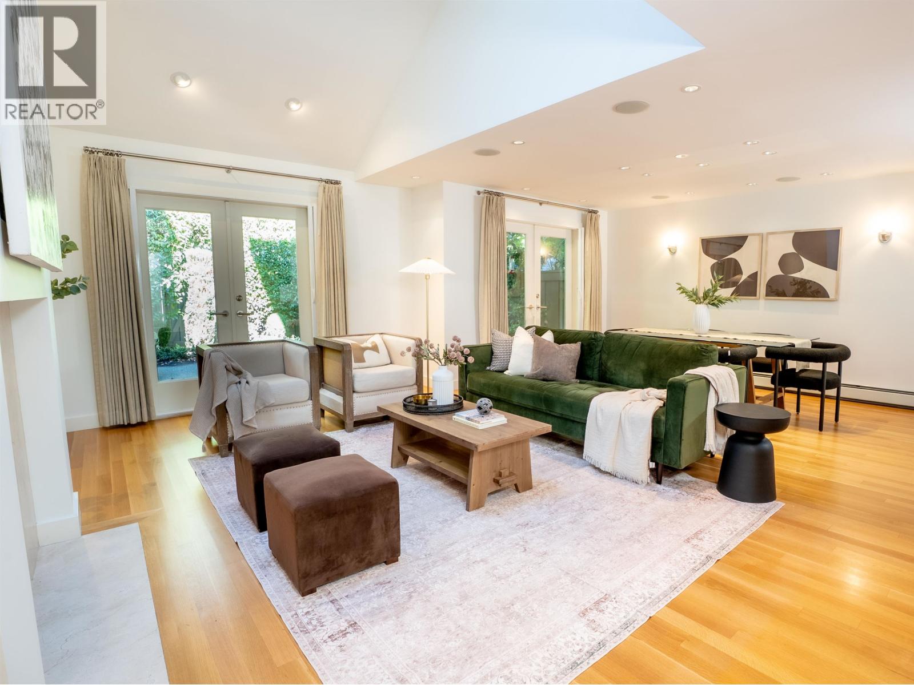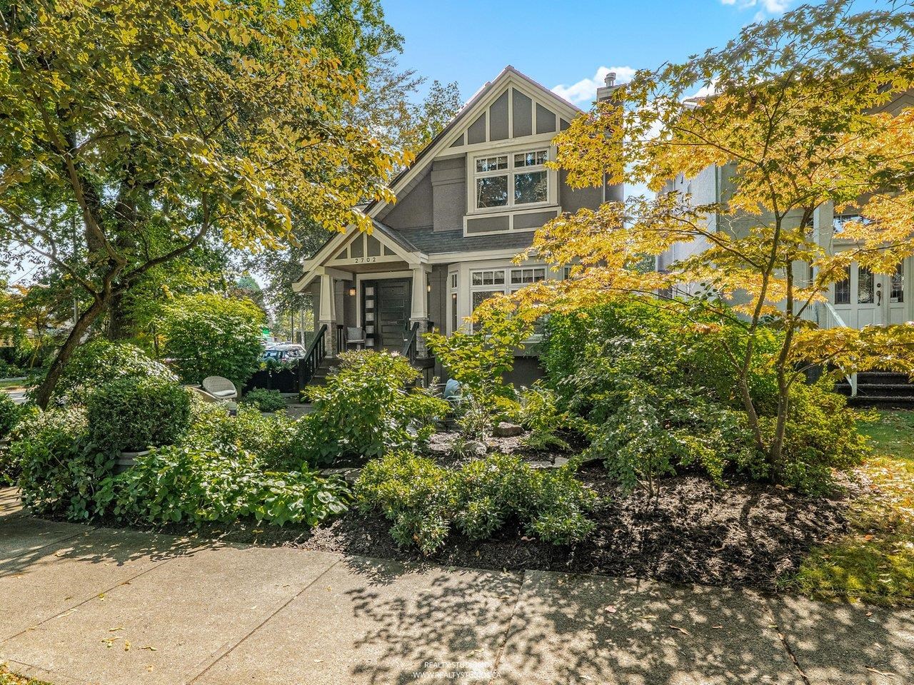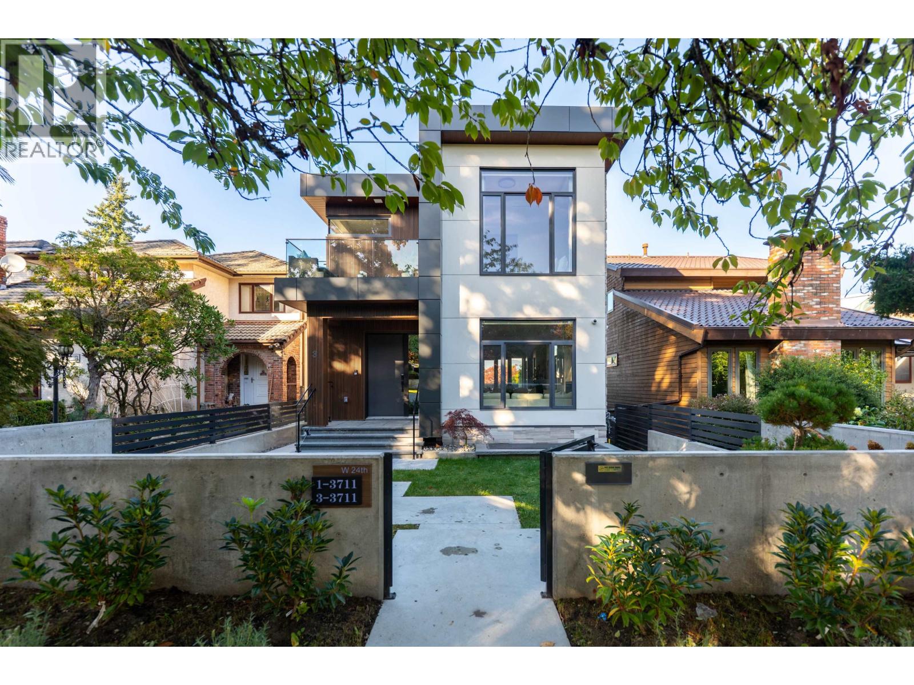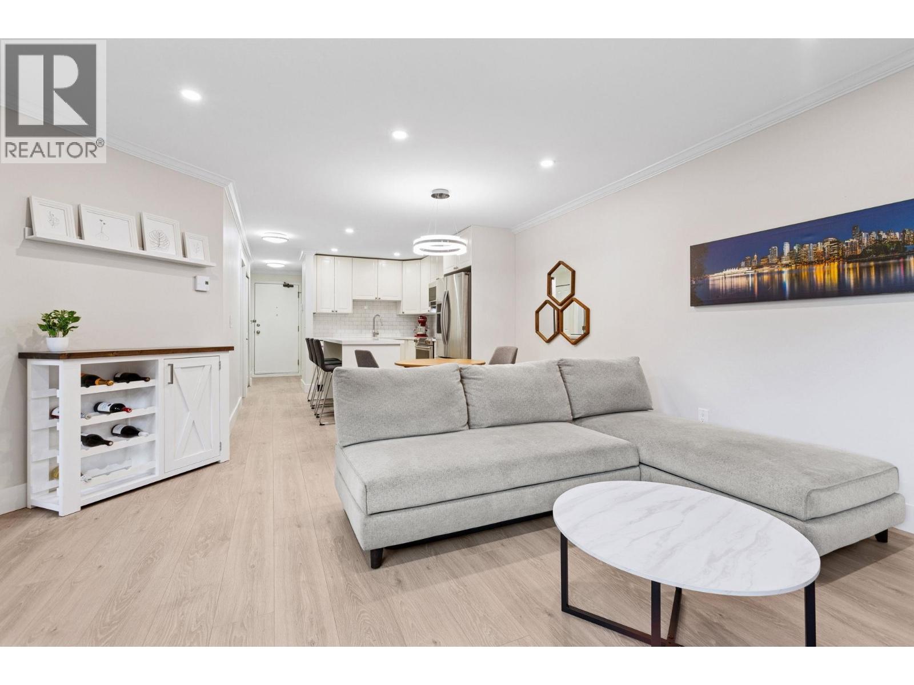- Houseful
- BC
- Vancouver
- Arbutus Ridge
- 2137 West 20th Avenue
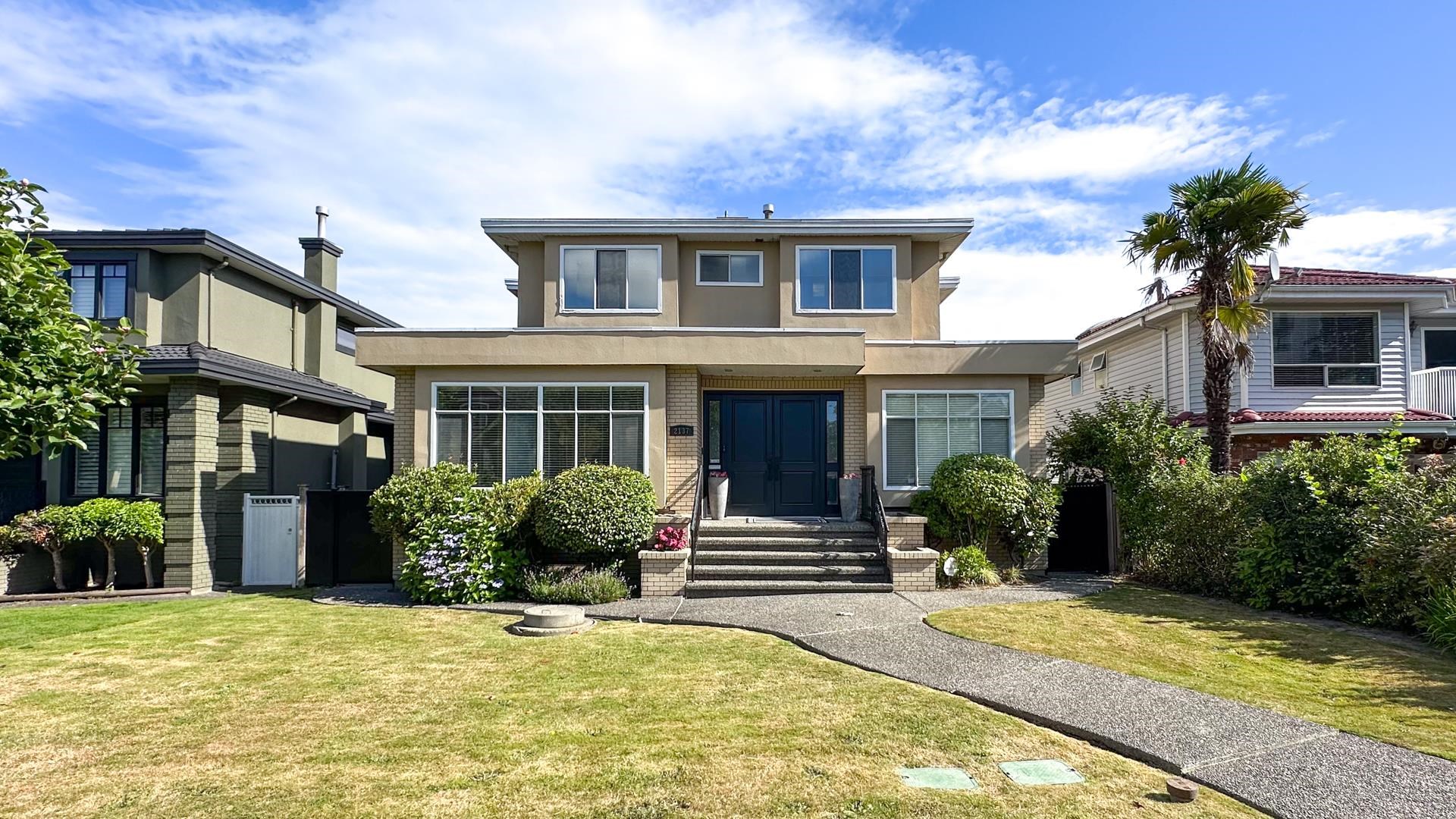
Highlights
Description
- Home value ($/Sqft)$1,128/Sqft
- Time on Houseful
- Property typeResidential
- Neighbourhood
- CommunityShopping Nearby
- Median school Score
- Year built1995
- Mortgage payment
Perfectly located in Arbutus, this spacious 7-bed, 6-bath home sits on a 6,000+ sq.ft. lot with over 3,700 sq.ft. of family-friendly living. Features include a bright, functional layout, main-floor bedroom/office, sunlit solarium with laundry, and two lower-level bedrooms ideal for teens or extended family. Enjoy a private sauna, flex space for hobbies or storage, and a fully fenced north-facing yard—great for kids, pets, and outdoor entertaining. Includes a 3-car garage via back lane. Walk to Arbutus Village, Arbutus Club, parks, transit, and top-rated public and private schools. Located in one of Vancouver’s most desirable westside neighbourhoods. A warm, welcoming home your family will love! All measurements approx., buyer to verify. Video: youtu.be/NNDHOOsdacQ
Home overview
- Heat source Baseboard, hot water, radiant
- Sewer/ septic Public sewer, sanitary sewer, storm sewer
- Construction materials
- Foundation
- Roof
- Fencing Fenced
- # parking spaces 3
- Parking desc
- # full baths 5
- # half baths 1
- # total bathrooms 6.0
- # of above grade bedrooms
- Appliances Washer/dryer, dishwasher, refrigerator, stove
- Community Shopping nearby
- Area Bc
- View Yes
- Water source Public
- Zoning description Rs-1
- Lot dimensions 6100.0
- Lot size (acres) 0.14
- Basement information Full, finished
- Building size 3752.0
- Mls® # R3032732
- Property sub type Single family residence
- Status Active
- Virtual tour
- Tax year 2024
- Bedroom 3.607m X 3.048m
Level: Above - Primary bedroom 4.775m X 4.191m
Level: Above - Walk-in closet 2.464m X 1.753m
Level: Above - Bedroom 3.251m X 3.581m
Level: Above - Bedroom 3.683m X 2.997m
Level: Above - Other 3.2m X 3.581m
Level: Above - Laundry 1.575m X 3.251m
Level: Basement - Storage Level: Basement
- Sauna 2.057m X 1.702m
Level: Basement - Kitchen 3.378m X 1.829m
Level: Basement - Living room 4.775m X 3.785m
Level: Basement - Bedroom 4.039m X 3.251m
Level: Basement - Bedroom 3.277m X 3.124m
Level: Basement - Dining room 3.48m X 4.267m
Level: Main - Bedroom 3.454m X 3.48m
Level: Main - Family room 5.131m X 4.064m
Level: Main - Living room 4.699m X 4.902m
Level: Main - Foyer 2.718m X 2.896m
Level: Main - Solarium 3.607m X 6.121m
Level: Main - Eating area 3.683m X 3.302m
Level: Main - Kitchen 4.572m X 3.302m
Level: Main
- Listing type identifier Idx

$-11,283
/ Month

