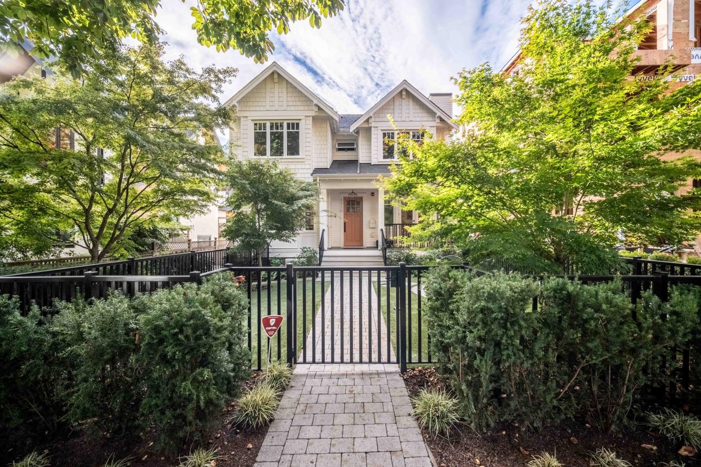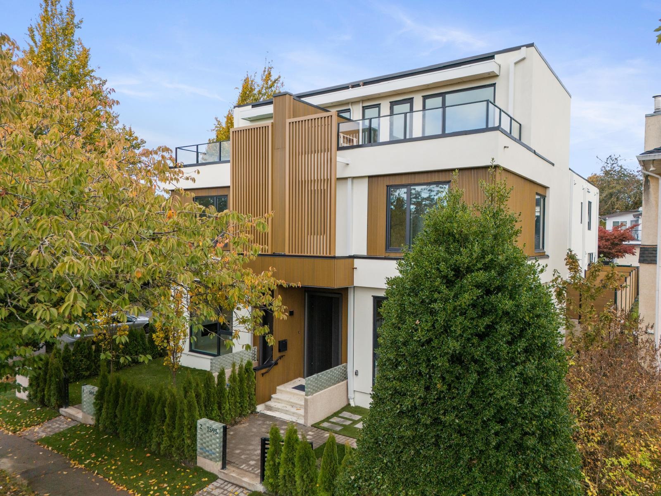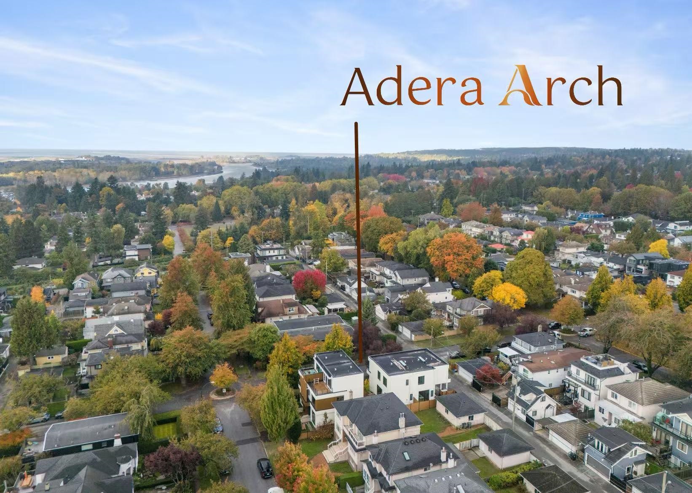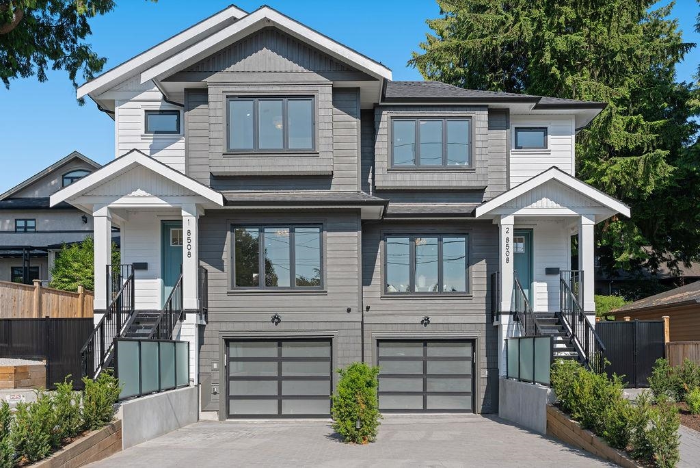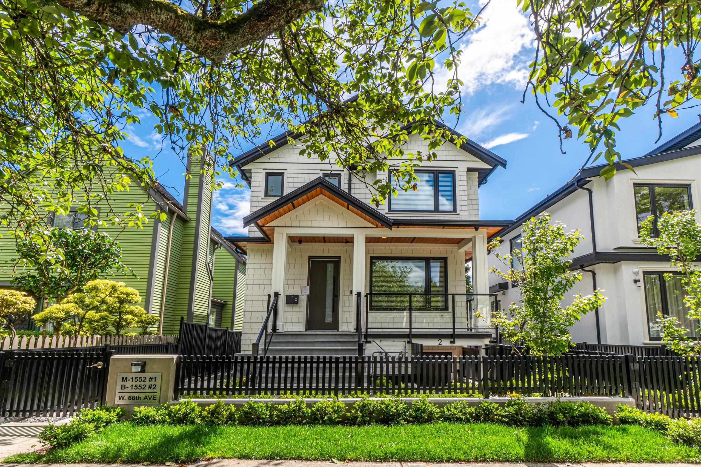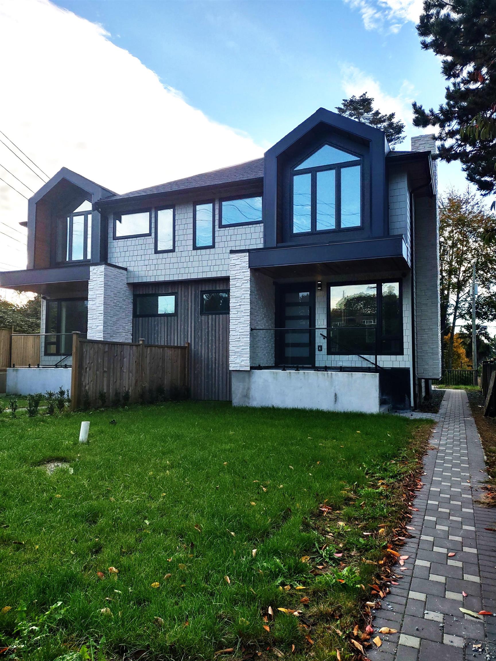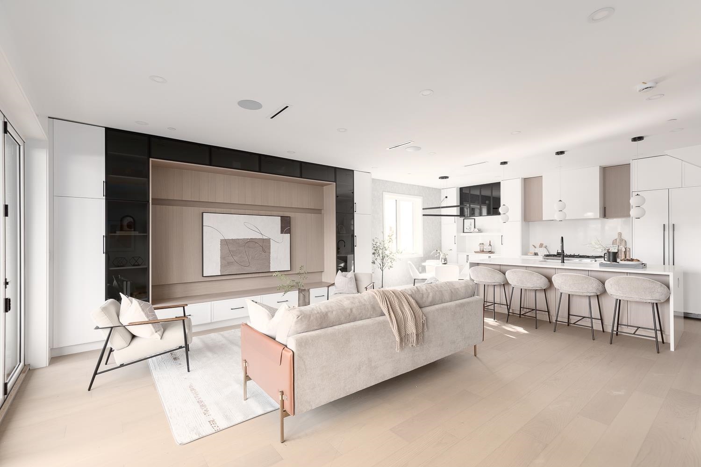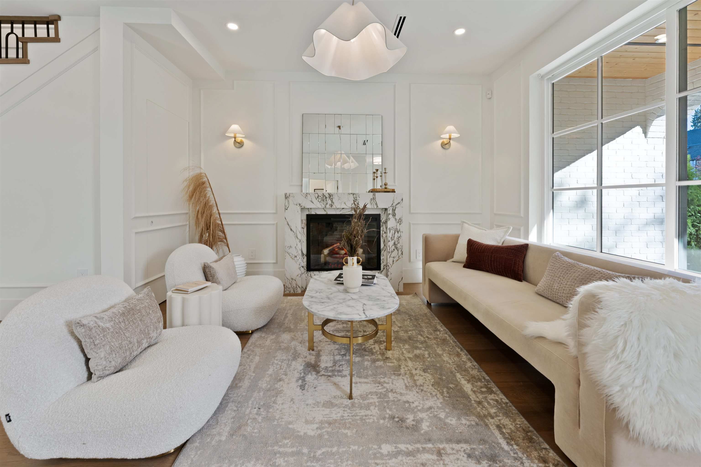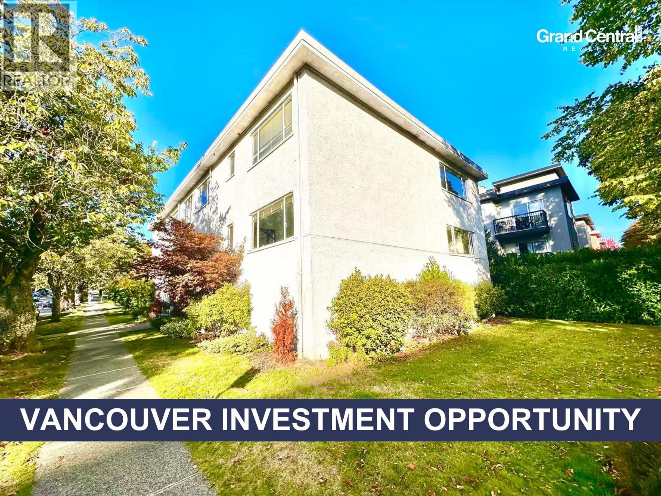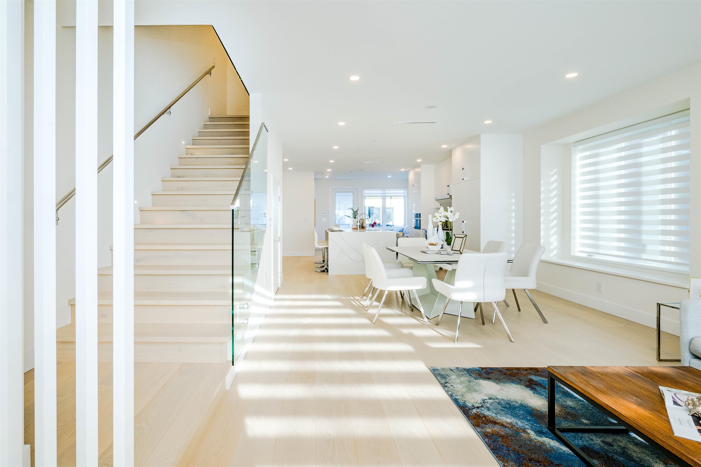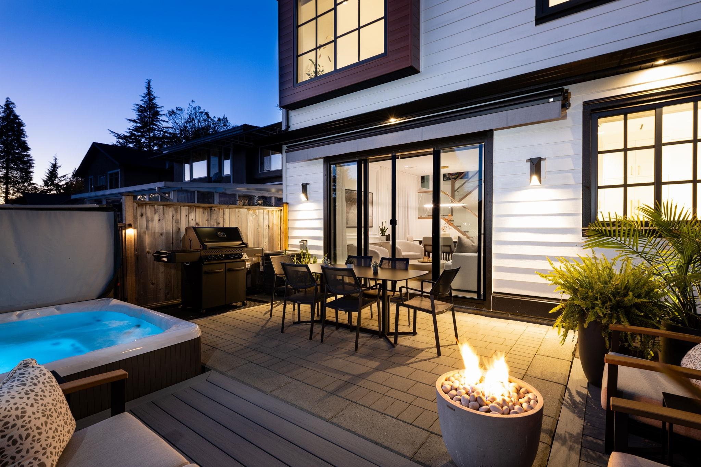- Houseful
- BC
- Vancouver
- Kerrisdale
- 2138 West 48th Avenue #2
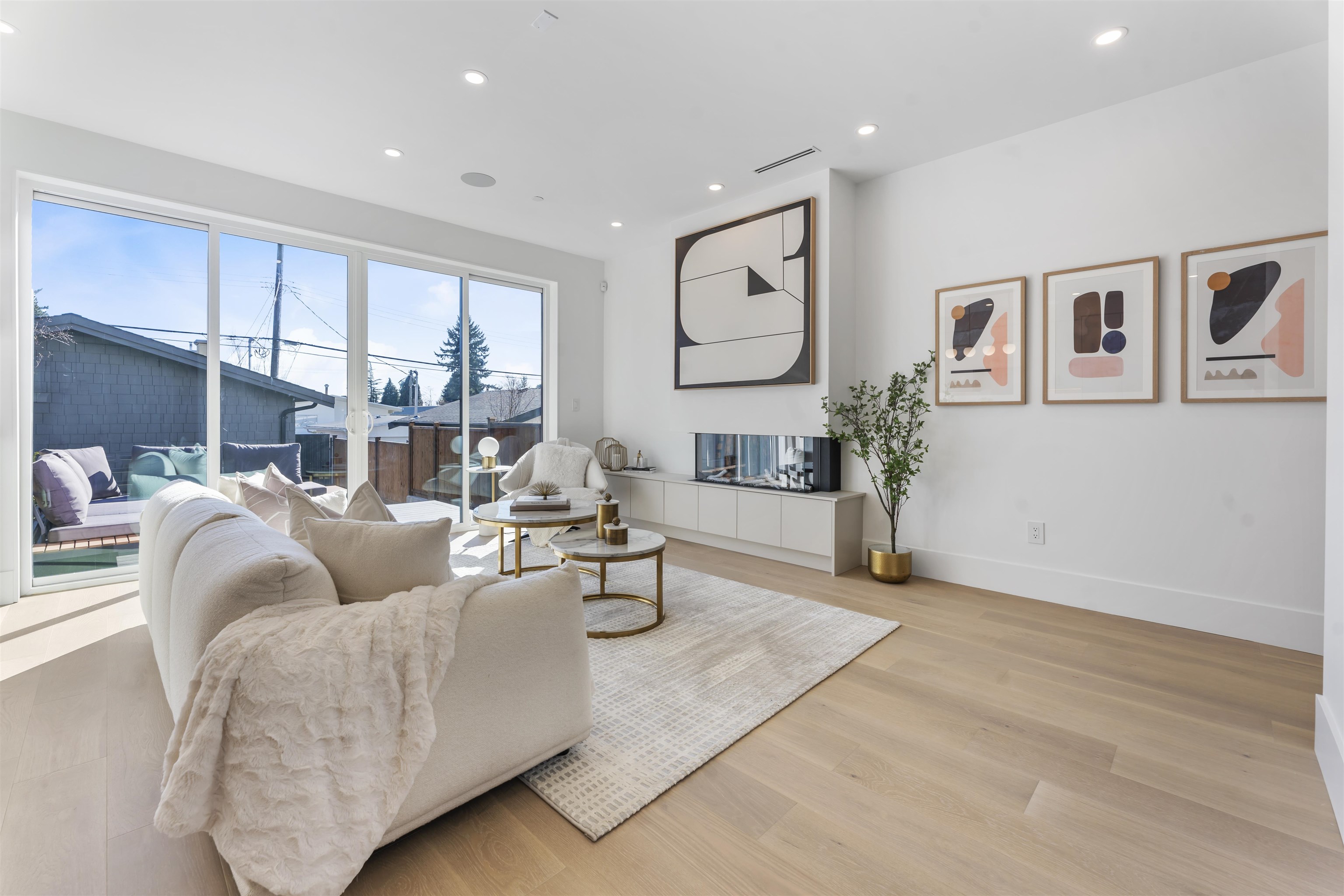
2138 West 48th Avenue #2
2138 West 48th Avenue #2
Highlights
Description
- Home value ($/Sqft)$1,496/Sqft
- Time on Houseful
- Property typeResidential
- Style3 storey
- Neighbourhood
- CommunityShopping Nearby
- Median school Score
- Year built2024
- Mortgage payment
REAR UNIT- Nestled in the highly desirable Kerrisdale neighborhood, this brand new, meticulously crafted duplex offers an exceptional living experience across its 3 levels, spanning 1,570 sqft of luxurious space. Designed with modern living in mind, the property features an open layout that beautifully merges the living, dining, and kitchen areas into a cohesive & inviting space, accentuated by high-end finishes. Boasting three elegantly appointed bedrooms, each accompanied by its own bathroom plus an additional half bath for guests, this residence combines comfort with sophistication. Its convenient location further enhances its appeal, placing you in close proximity to a vibrant array of shops, restaurants, & schools, making it a perfect blend of urban convenience & contemporary living.
Home overview
- Heat source Natural gas, radiant
- Sewer/ septic Public sewer, sanitary sewer, storm sewer
- # total stories 3.0
- Construction materials
- Foundation
- Roof
- # parking spaces 1
- Parking desc
- # full baths 3
- # half baths 1
- # total bathrooms 4.0
- # of above grade bedrooms
- Appliances Washer/dryer, dishwasher, refrigerator, stove, microwave
- Community Shopping nearby
- Area Bc
- View Yes
- Water source Public
- Zoning description Rs-5
- Basement information None
- Building size 1570.0
- Mls® # R3054150
- Property sub type Duplex
- Status Active
- Tax year 2023
- Bedroom 3.658m X 4.521m
- Primary bedroom 3.531m X 4.572m
Level: Above - Bedroom 2.845m X 3.912m
Level: Above - Living room 3.023m X 4.851m
Level: Main - Foyer 0.914m X 1.219m
Level: Main - Kitchen 2.438m X 3.048m
Level: Main - Dining room 1.829m X 2.134m
Level: Main
- Listing type identifier Idx

$-6,264
/ Month

