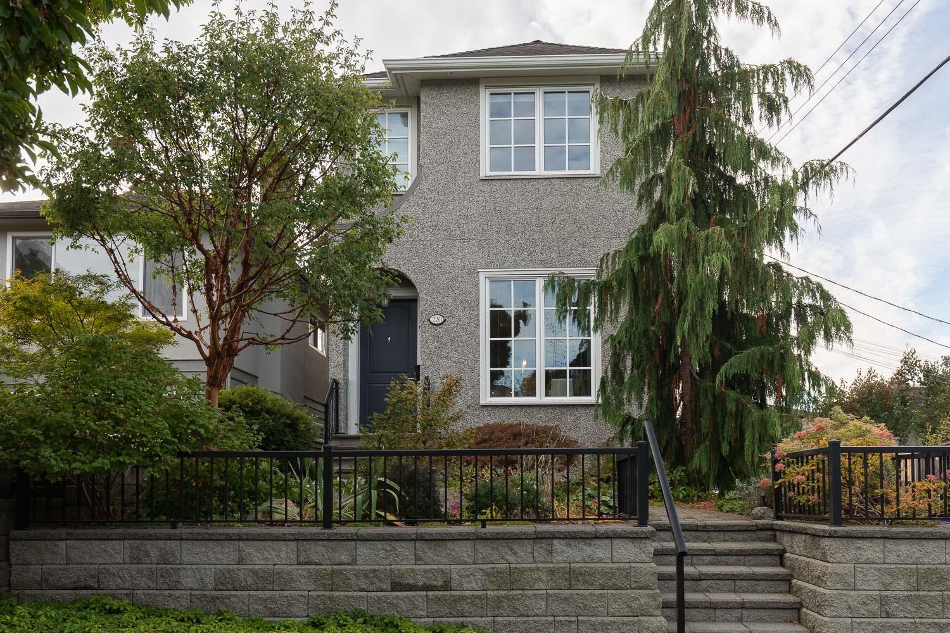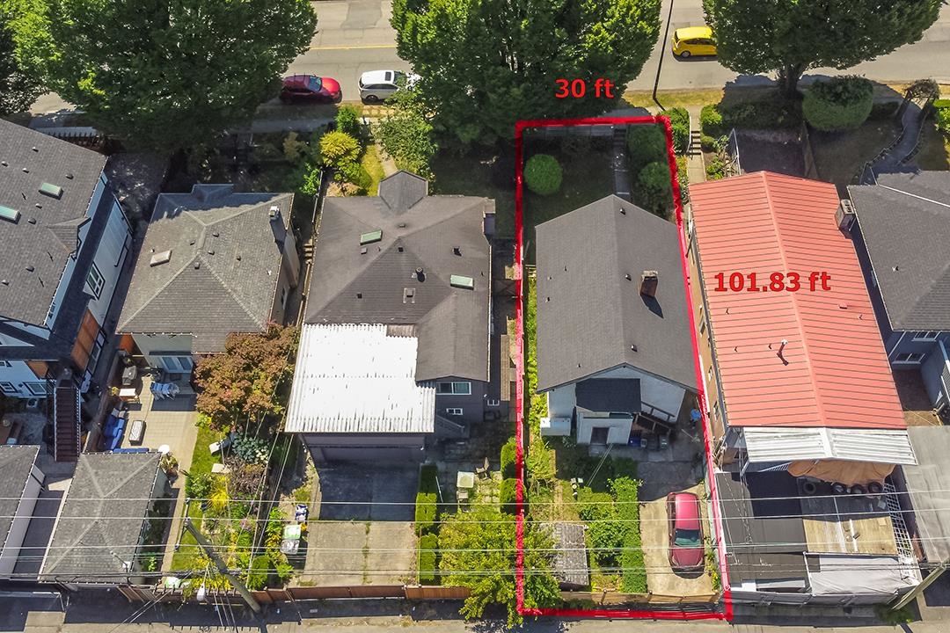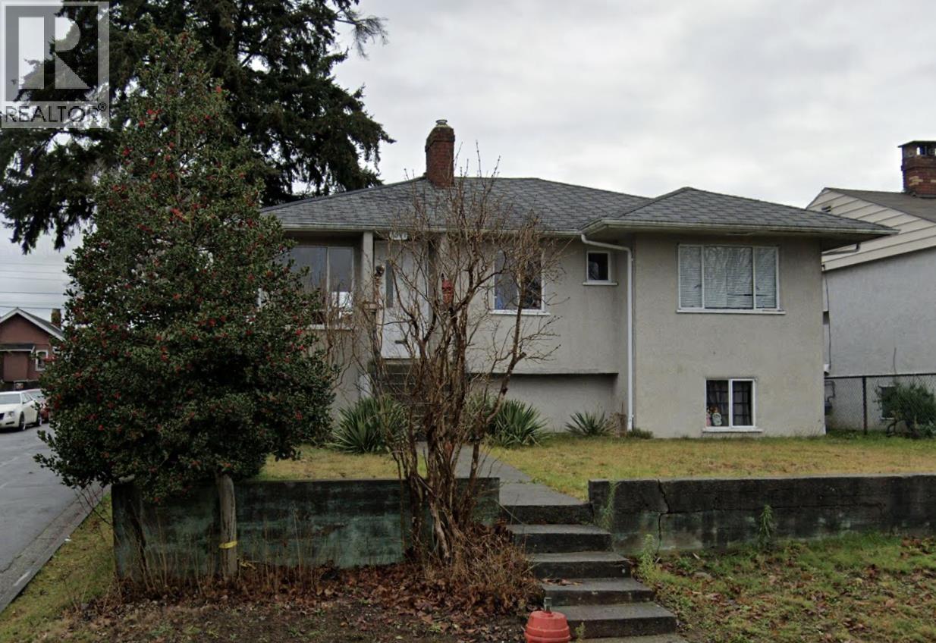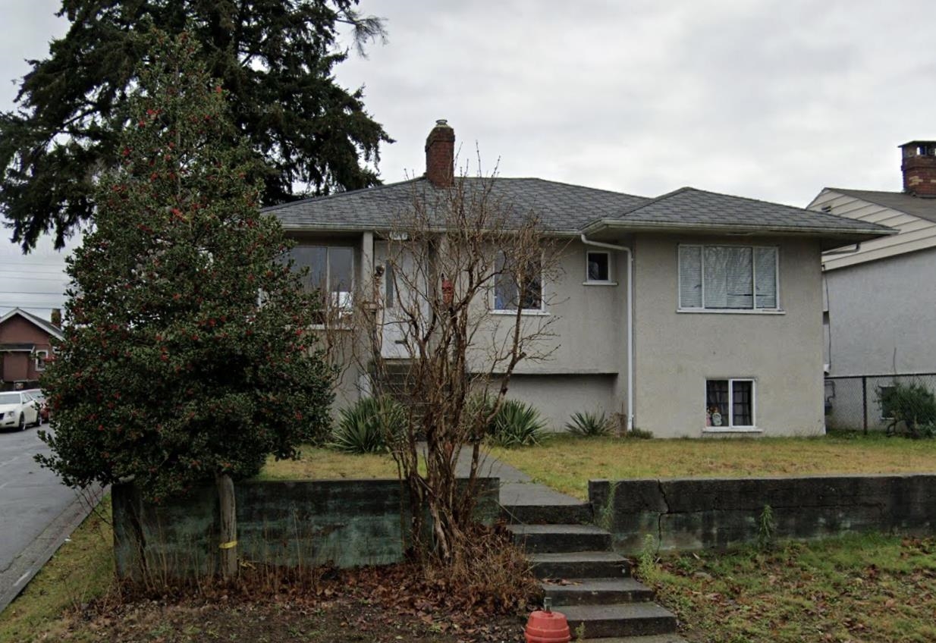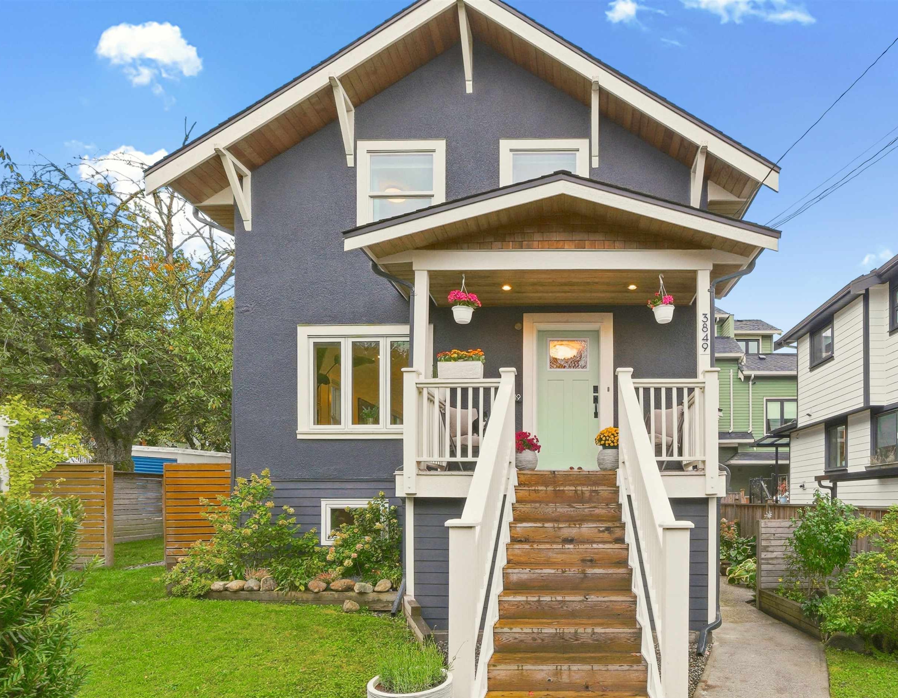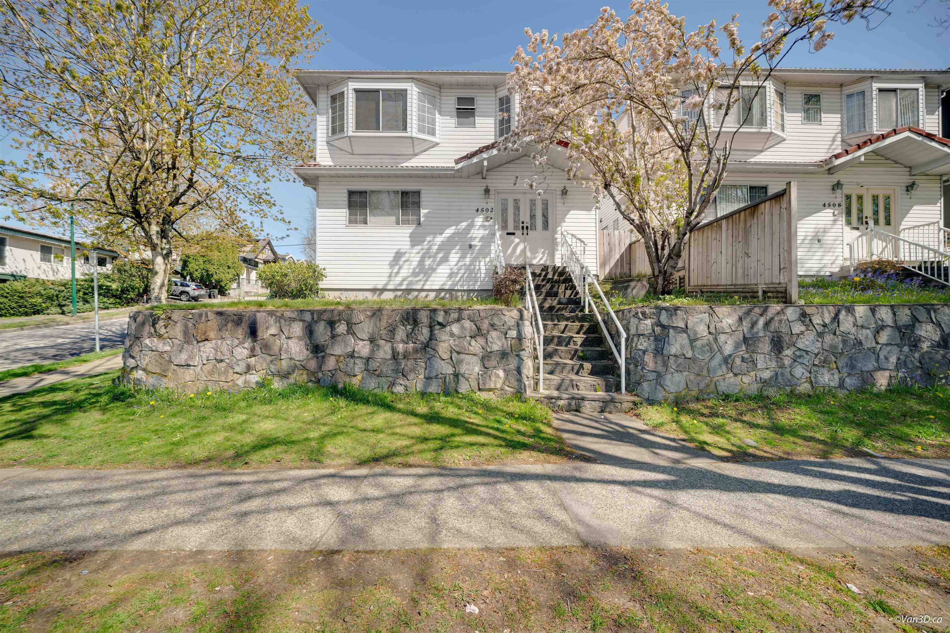Select your Favourite features
- Houseful
- BC
- Vancouver
- Kensington - Cedar Cottage
- 2149 East 32nd Avenue
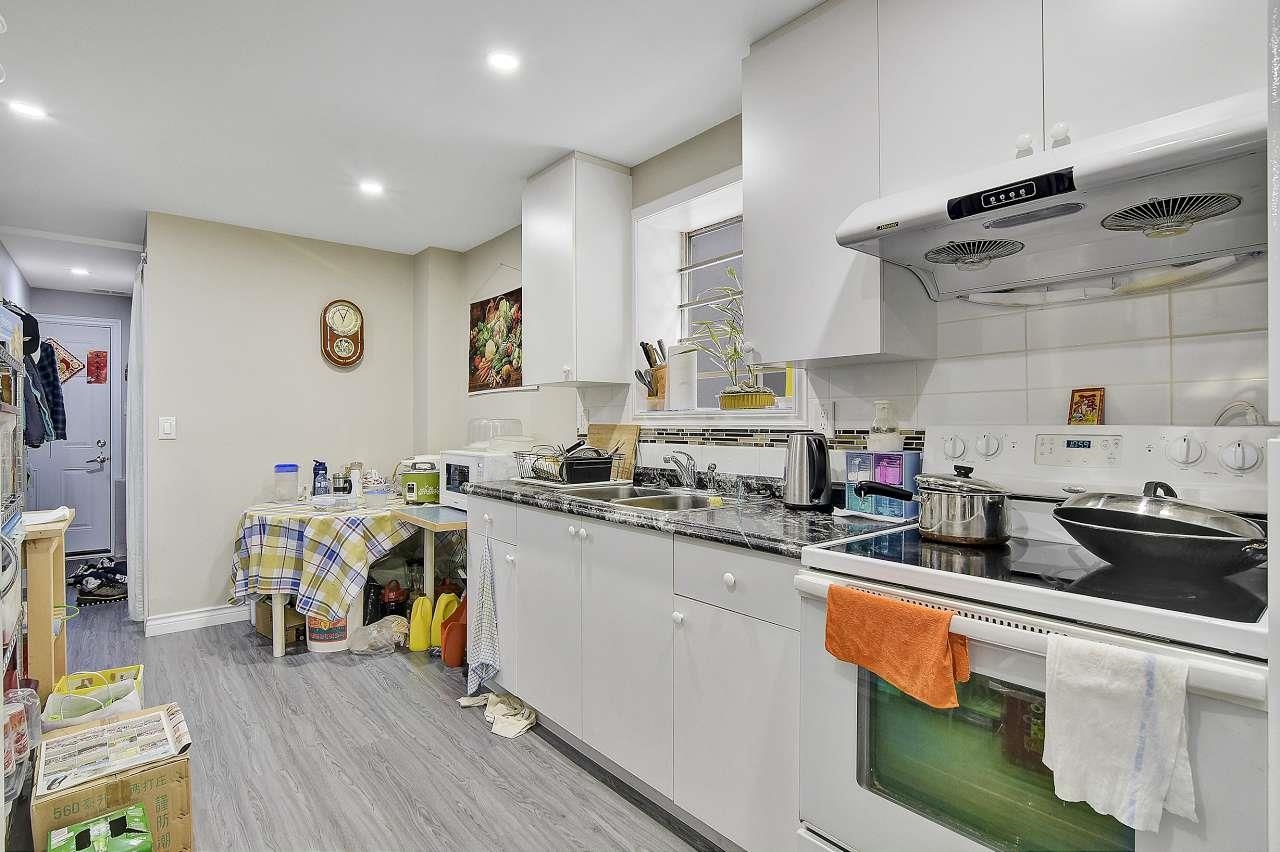
2149 East 32nd Avenue
For Sale
163 Days
$1,799,000 $111K
$1,688,000
6 beds
2 baths
2,282 Sqft
2149 East 32nd Avenue
For Sale
163 Days
$1,799,000 $111K
$1,688,000
6 beds
2 baths
2,282 Sqft
Highlights
Description
- Home value ($/Sqft)$740/Sqft
- Time on Houseful
- Property typeResidential
- Neighbourhood
- Median school Score
- Year built1967
- Mortgage payment
STILL AVAILABLE. Property is located in Norquay Village zoning map, currently zoning as RM-9A MULTIPLE DWELLING with potential re-development. Home featuring 6 bedrooms and 2 full baths with two separate tenants that produce excellent income. 3 Br on the top floor that needs TLC and 3 Br below are Renovated. Lots of updates within the last 5 years including roof, hot water tank, and furnace. Bsmt was completely renovated 7 years ago with new kitchen cabinets, appliances, laminate floor, bathroom and paint. Just steps away from T&T, 88 Supermarket, banks, liquor store, dollar store, restaurants, shop, and much more. 15 mins walking distance to Nanaimo Sky-train station, #19 bus Downtown or Metrotown. Open house Sat June 21. 2-4 pm
MLS®#R3001760 updated 4 months ago.
Houseful checked MLS® for data 4 months ago.
Home overview
Amenities / Utilities
- Heat source Forced air, natural gas
- Sewer/ septic Public sewer
Exterior
- Construction materials
- Foundation
- Roof
- # parking spaces 2
- Parking desc
Interior
- # full baths 2
- # total bathrooms 2.0
- # of above grade bedrooms
- Appliances Washer/dryer
Location
- Area Bc
- Water source Public
- Zoning description Rm-9a
Lot/ Land Details
- Lot dimensions 3960.0
Overview
- Lot size (acres) 0.09
- Basement information Finished
- Building size 2282.0
- Mls® # R3001760
- Property sub type Single family residence
- Status Active
- Tax year 2024
Rooms Information
metric
- Storage 2.261m X 1.651m
Level: Basement - Bedroom 3.48m X 3.658m
Level: Basement - Laundry 3.581m X 1.651m
Level: Basement - Storage 1.372m X 1.854m
Level: Basement - Kitchen 3.454m X 2.489m
Level: Basement - Bedroom 3.353m X 3.658m
Level: Basement - Dining room 1.778m X 2.489m
Level: Basement - Living room 4.623m X 3.581m
Level: Basement - Bedroom 3.404m X 3.658m
Level: Basement - Kitchen 2.743m X 2.692m
Level: Main - Bedroom 3.607m X 3.099m
Level: Main - Eating area 2.388m X 2.692m
Level: Main - Foyer 1.067m X 1.245m
Level: Main - Dining room 2.794m X 2.692m
Level: Main - Solarium 3.048m X 4.064m
Level: Main - Bedroom 3.378m X 2.769m
Level: Main - Living room 4.953m X 3.759m
Level: Main - Primary bedroom 3.81m X 2.769m
Level: Main
SOA_HOUSEKEEPING_ATTRS
- Listing type identifier Idx

Lock your rate with RBC pre-approval
Mortgage rate is for illustrative purposes only. Please check RBC.com/mortgages for the current mortgage rates
$-4,501
/ Month25 Years fixed, 20% down payment, % interest
$
$
$
%
$
%

Schedule a viewing
No obligation or purchase necessary, cancel at any time
Nearby Homes
Real estate & homes for sale nearby

