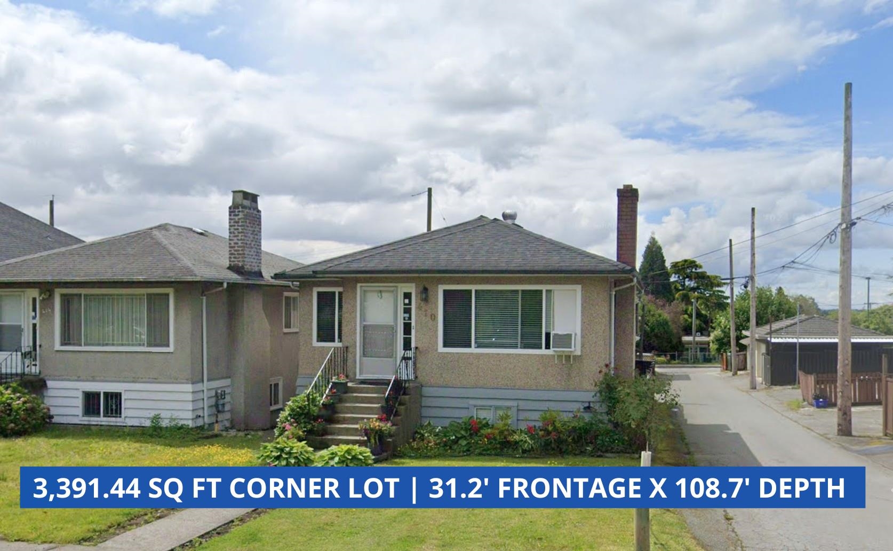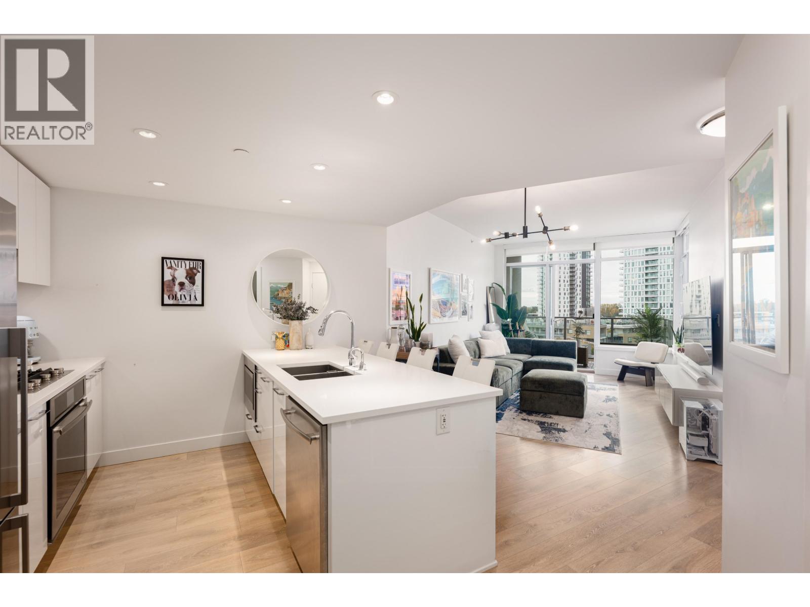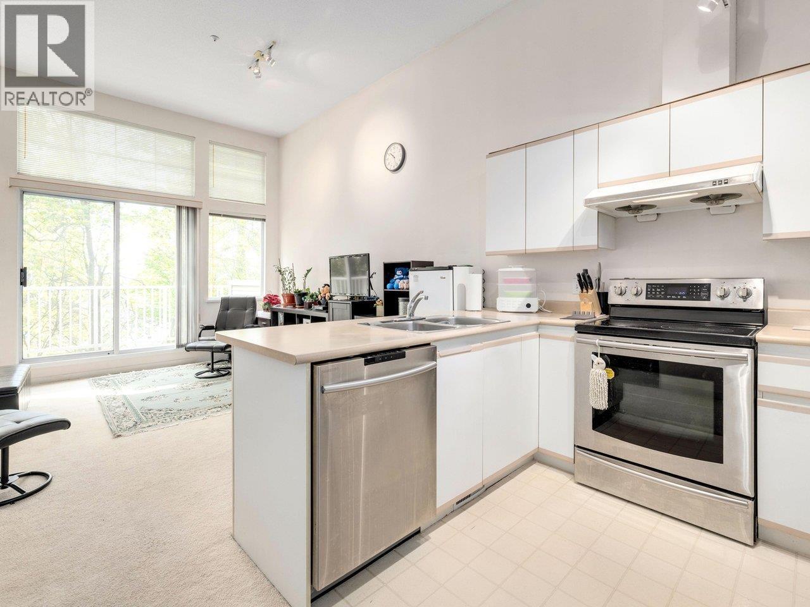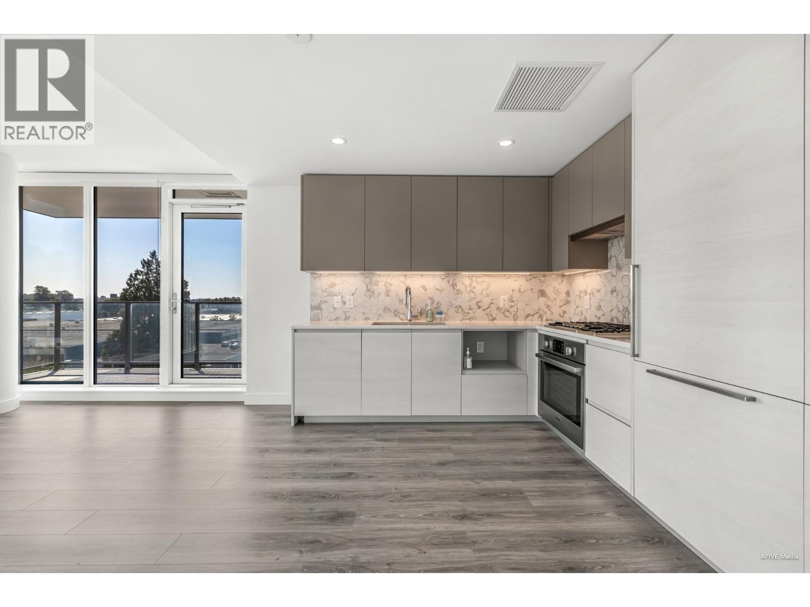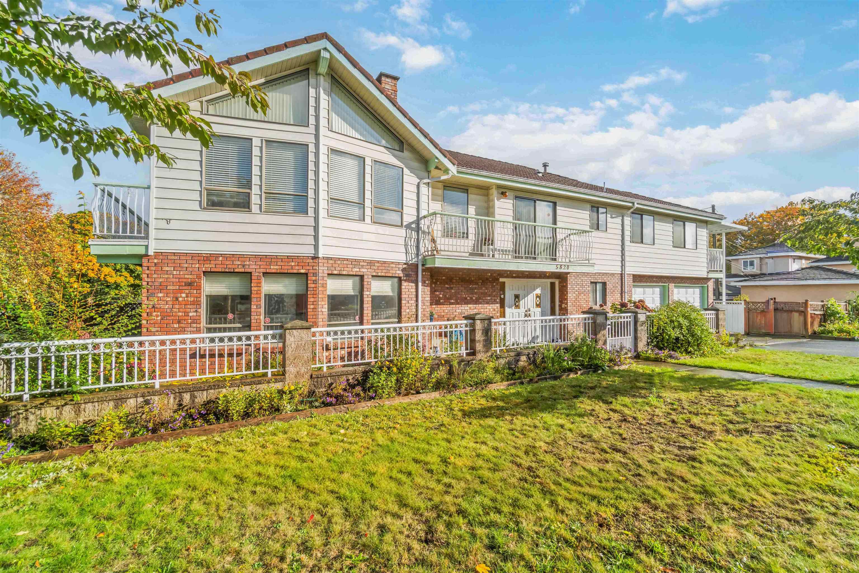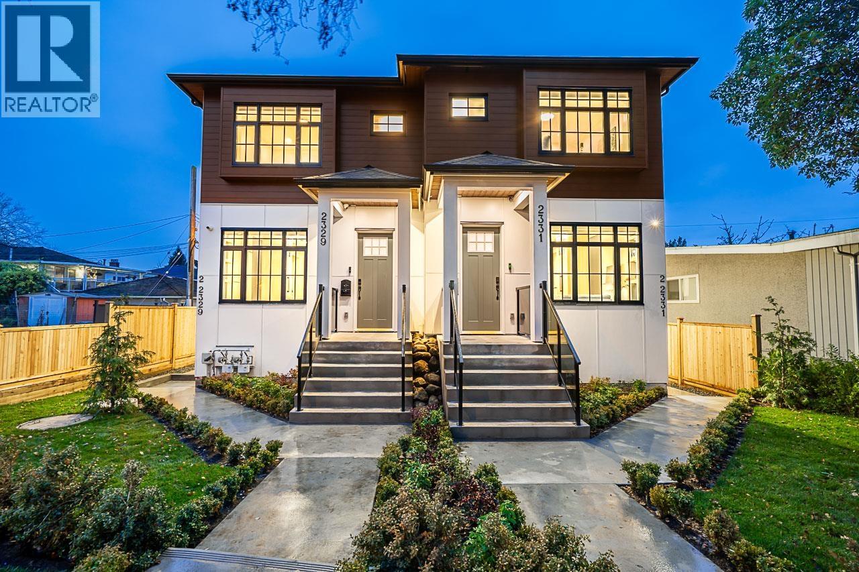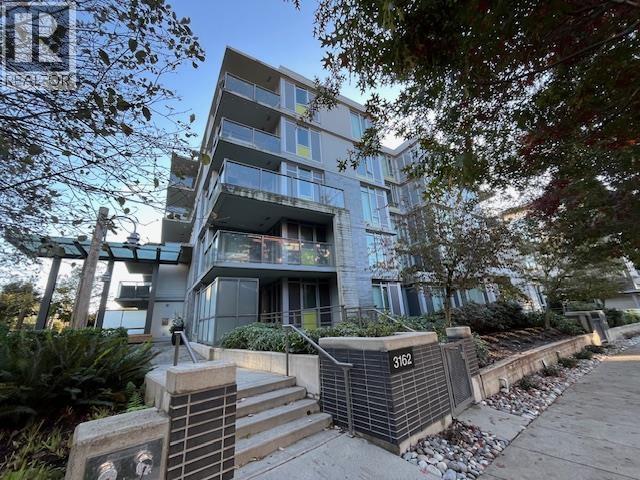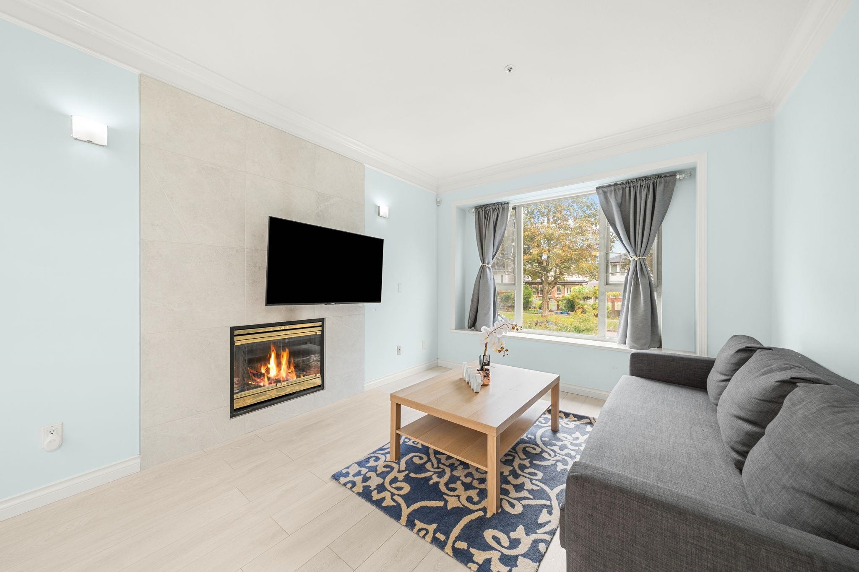Select your Favourite features
- Houseful
- BC
- Vancouver
- Victoria - Fraserview
- 2155 Burquitlam Drive
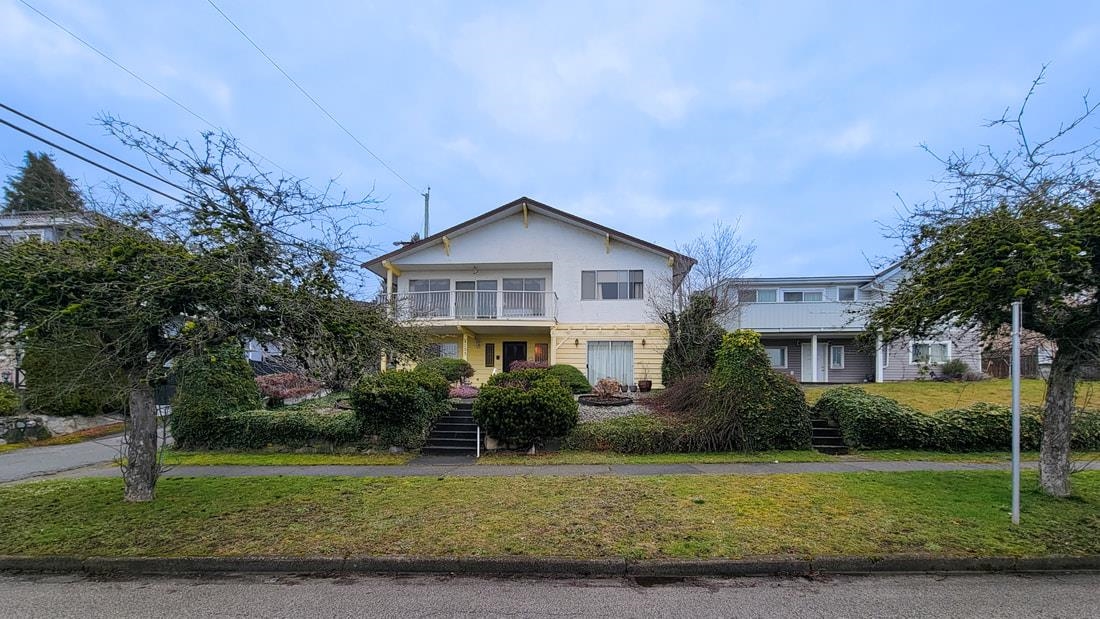
2155 Burquitlam Drive
For Sale
241 Days
$2,128,000 $128K
$2,000,000
4 beds
3 baths
3,295 Sqft
2155 Burquitlam Drive
For Sale
241 Days
$2,128,000 $128K
$2,000,000
4 beds
3 baths
3,295 Sqft
Highlights
Description
- Home value ($/Sqft)$607/Sqft
- Time on Houseful
- Property typeResidential
- Neighbourhood
- CommunityShopping Nearby
- Median school Score
- Year built1976
- Mortgage payment
First Time on Market for this 2 storey home with 3 bedroom and 1 & 1/2 bath at Main level. Potential 1-2 bedroom in-law suite and 1 full bath at Below level with separate entrance. Featuring southern views spanning across the Fraser River and Richmond City. Newly 4 year roof and spacious lane access open parking for 5 cars. Close to parks, schools, transit, community centre and Fraserview Golf Course; plus grocery, shopping & entertainment nearby. School Catchment: David Oppenheimer Elementary School and David Thompson Secondary School.
MLS®#R2969947 updated 3 weeks ago.
Houseful checked MLS® for data 3 weeks ago.
Home overview
Amenities / Utilities
- Heat source Forced air, natural gas
- Sewer/ septic Public sewer, sanitary sewer
Exterior
- Construction materials
- Foundation
- Roof
- # parking spaces 5
- Parking desc
Interior
- # full baths 2
- # half baths 1
- # total bathrooms 3.0
- # of above grade bedrooms
- Appliances Washer/dryer, dishwasher, refrigerator, stove, freezer
Location
- Community Shopping nearby
- Area Bc
- View Yes
- Water source Public
- Zoning description R1-1
Lot/ Land Details
- Lot dimensions 4832.0
Overview
- Lot size (acres) 0.11
- Basement information None
- Building size 3295.0
- Mls® # R2969947
- Property sub type Single family residence
- Status Active
- Virtual tour
- Tax year 2024
Rooms Information
metric
- Utility 3.023m X 4.293m
- Bedroom 3.632m X 6.35m
- Den 4.191m X 4.293m
- Porch (enclosed) 1.88m X 6.528m
- Recreation room 7.391m X 3.912m
- Storage 5.258m X 3.937m
- Foyer 5.461m X 2.134m
- Kitchen 3.175m X 3.886m
Level: Main - Primary bedroom 3.861m X 4.343m
Level: Main - Nook 2.845m X 2.667m
Level: Main - Dining room 3.861m X 3.378m
Level: Main - Bedroom 3.048m X 4.267m
Level: Main - Solarium 2.718m X 4.394m
Level: Main - Living room 4.445m X 6.477m
Level: Main - Bedroom 3.048m X 3.2m
Level: Main
SOA_HOUSEKEEPING_ATTRS
- Listing type identifier Idx

Lock your rate with RBC pre-approval
Mortgage rate is for illustrative purposes only. Please check RBC.com/mortgages for the current mortgage rates
$-5,333
/ Month25 Years fixed, 20% down payment, % interest
$
$
$
%
$
%

Schedule a viewing
No obligation or purchase necessary, cancel at any time

